White Exterior Design Ideas with a Grey Roof
Refine by:
Budget
Sort by:Popular Today
161 - 180 of 3,975 photos
Item 1 of 3
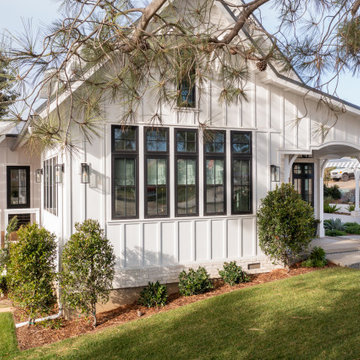
Magnolia - Carlsbad, CA
3,000+ sf two-story home, 4 bedrooms, 3.5 baths, plus a connected two-stall garage/ exercise space with bonus room above.
Magnolia is a significant transformation of the owner's childhood home. Features like the steep 12:12 metal roofs softening to 3:12 pitches; soft arch-shaped doug fir beams; custom-designed double gable brackets; exaggerated beam extensions; a detached arched/ louvered carport marching along the front of the home; an expansive rear deck with beefy brick bases with quad columns, large protruding arched beams; an arched louvered structure centered on an outdoor fireplace; cased out openings, detailed trim work throughout the home; and many other architectural features have created a unique and elegant home along Highland Ave. in Carlsbad, CA.
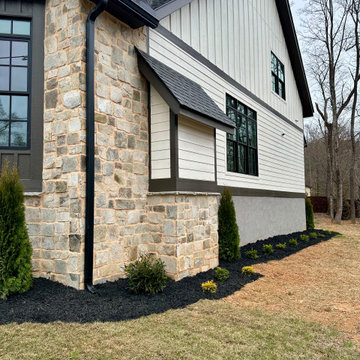
French Country Tudor
Design ideas for a mid-sized two-storey white house exterior in Other with stone veneer, a gable roof, a shingle roof, a grey roof and board and batten siding.
Design ideas for a mid-sized two-storey white house exterior in Other with stone veneer, a gable roof, a shingle roof, a grey roof and board and batten siding.
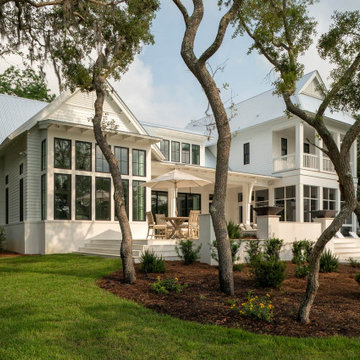
Design ideas for a large transitional two-storey white house exterior in Other with painted brick siding, a gable roof, a metal roof and a grey roof.
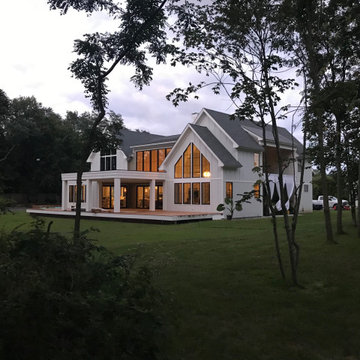
Photo of a large country two-storey white house exterior in New York with concrete fiberboard siding, a gable roof, a mixed roof, a grey roof and board and batten siding.
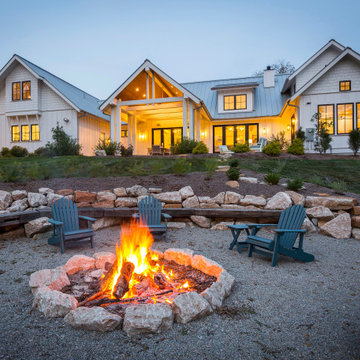
This is an example of a country two-storey white house exterior in Cincinnati with concrete fiberboard siding, a gable roof, a metal roof, a grey roof and board and batten siding.
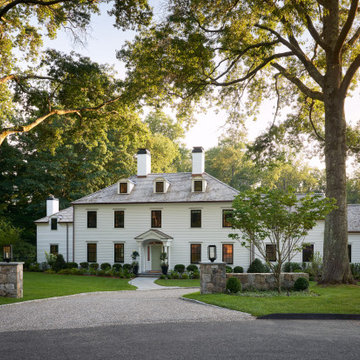
Custom white colonial with a mix of traditional and transitional elements. Featuring black windows, cedar roof, fieldstone walls, oil stone driveway, white chimneys and dormers.
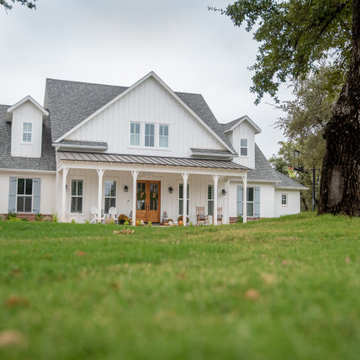
A spacious front porch for welcoming guests, and enjoying the outdoors
Inspiration for a country two-storey white house exterior in Dallas with mixed siding, a gable roof, a mixed roof, a grey roof and board and batten siding.
Inspiration for a country two-storey white house exterior in Dallas with mixed siding, a gable roof, a mixed roof, a grey roof and board and batten siding.
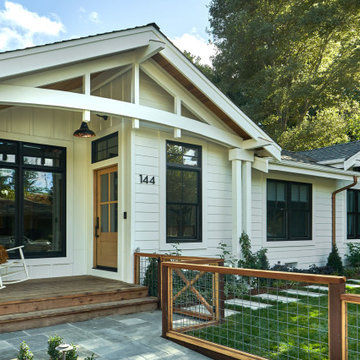
This is an example of a mid-sized transitional one-storey white house exterior in San Francisco with wood siding, a gable roof, a mixed roof, a grey roof and clapboard siding.
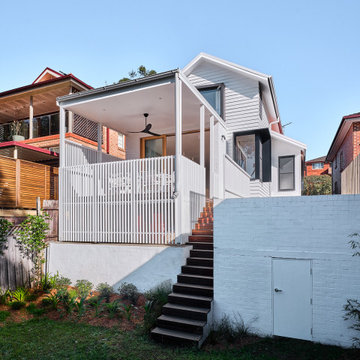
Design ideas for a mid-sized contemporary two-storey white house exterior in Sydney with concrete fiberboard siding, a gable roof, a metal roof and a grey roof.
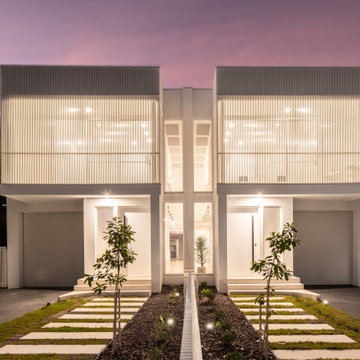
Front view showing vehicle and pedestrian entry
This is an example of a large beach style two-storey brick white duplex exterior in Sydney with a flat roof, a metal roof and a grey roof.
This is an example of a large beach style two-storey brick white duplex exterior in Sydney with a flat roof, a metal roof and a grey roof.
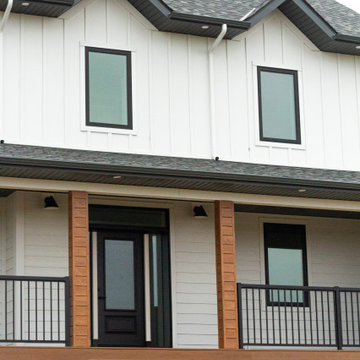
A classic white farmhouse with a modern twist.
Large country two-storey white house exterior in Other with mixed siding, a gable roof, a shingle roof, a grey roof and board and batten siding.
Large country two-storey white house exterior in Other with mixed siding, a gable roof, a shingle roof, a grey roof and board and batten siding.
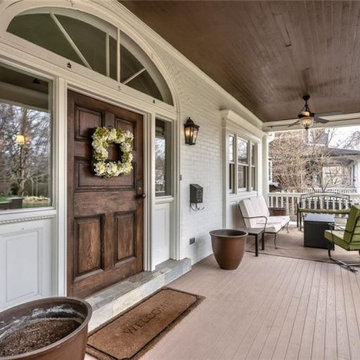
This project found its inspiration in the original lines of the home, built in the early 20th century, and consisted of a new garage with bonus room/office and driveway, rear addition with great room, new kitchen, new powder room, new mudroom, new laundry room and finished basement, new paint scheme interior and exterior, and a rear porch and patio.
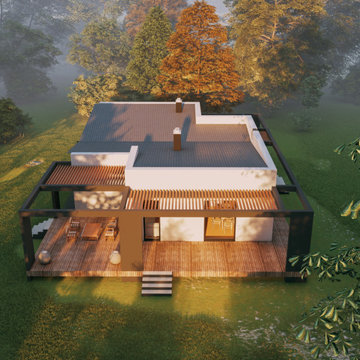
Design ideas for a mid-sized contemporary two-storey stucco white house exterior in Other with a metal roof, a grey roof and a butterfly roof.
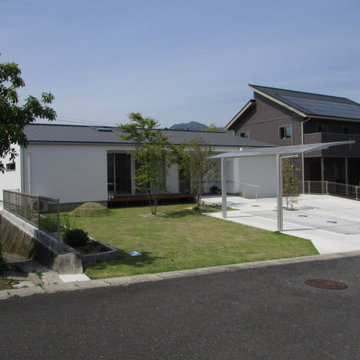
Photo of a one-storey white house exterior in Other with mixed siding, a gable roof, a metal roof and a grey roof.
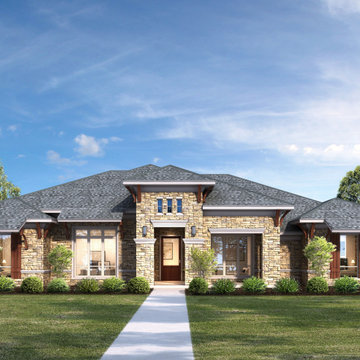
This is an example of a transitional white house exterior in Dallas with stone veneer and a grey roof.
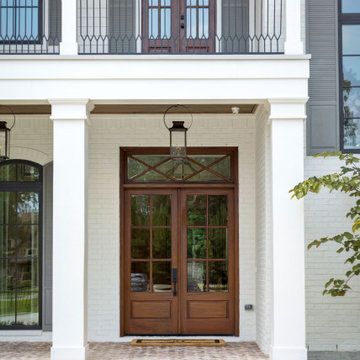
Photo of a large two-storey brick white house exterior in Houston with a hip roof, a mixed roof and a grey roof.
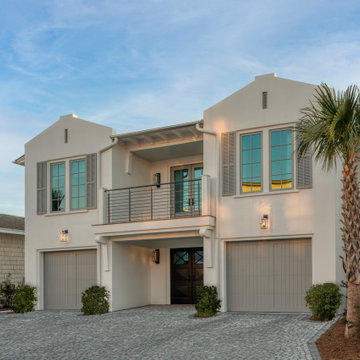
Large beach style two-storey concrete white house exterior in Other with a gable roof, a metal roof and a grey roof.
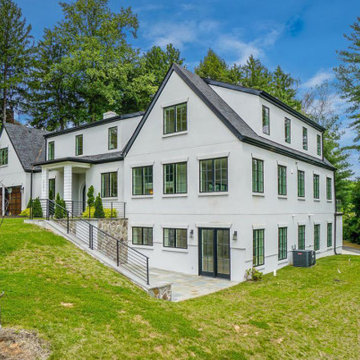
This was a complete transformation that incorporated a brick Cape Cod into a stunning modern home. It offers two-family living with a separate dwelling. The retractable glass walls that lead to a central courtyard provide family and entertaining space. Our designer solved many design challenges to meet the program, including working the design around a difficult lot and zoning rules.
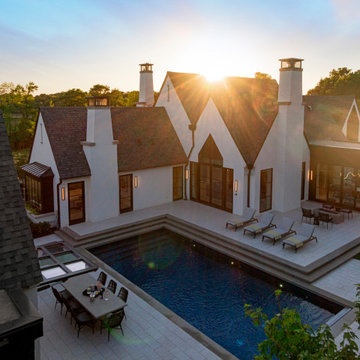
Modern European exterior and pool
This is an example of a mid-sized modern three-storey white house exterior in Minneapolis with a grey roof.
This is an example of a mid-sized modern three-storey white house exterior in Minneapolis with a grey roof.
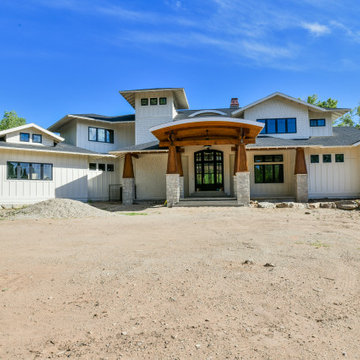
Front view of Spring Branch. View House Plan THD-1132: https://www.thehousedesigners.com/plan/spring-branch-1132/
White Exterior Design Ideas with a Grey Roof
9