White Exterior Design Ideas with a Grey Roof
Refine by:
Budget
Sort by:Popular Today
141 - 160 of 3,975 photos
Item 1 of 3
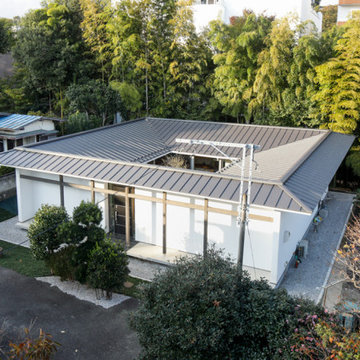
Mid-sized one-storey stucco white house exterior in Yokohama with a hip roof, a metal roof and a grey roof.
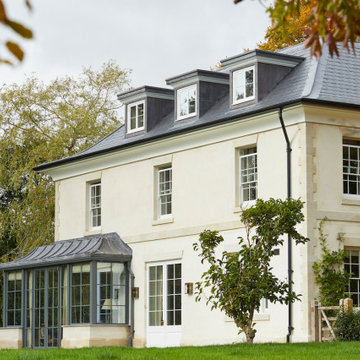
This large Wiltshire new-build house was designed by Richmond Bell Architects as a Georgian-style replacement dwelling for a smaller, 1960s building. It is set in within a large garden in an Area Of Natural Beauty near Tisbury, Wiltshire.
The new house is a three-storey building with four bedrooms and three bathrooms on the first floor, including a master suite with large walk in dressing room and ensuite. There are two further bedrooms and another bathroom on the second floor. On the ground floor a large open-plan kitchen and dining room opens into a conservatory room that has windows along two sides. The ground floor also contains a utility room, cloak room, study and formal living room. The house is approached along a sweeping private driveway surrounded by mature trees and landscaping. There is parking for several cars and a detached garage set back on the north of the drive. The house was built from local Chilmark stone with a striking front door set to the right of the front face and covered by a large open porch.
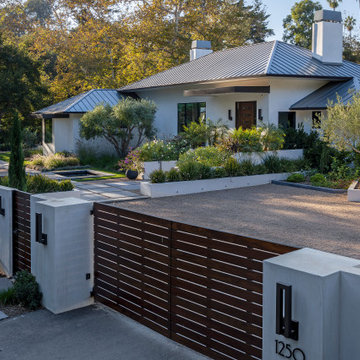
Photo of an expansive modern two-storey stucco white house exterior in Santa Barbara with a hip roof, a metal roof and a grey roof.
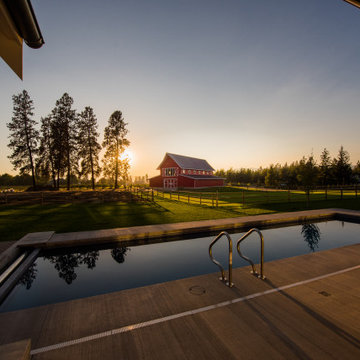
Large country one-storey white house exterior in Vancouver with concrete fiberboard siding, a gable roof, a metal roof, a grey roof and board and batten siding.
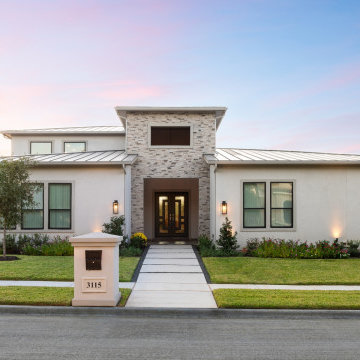
Custom Home in Irving (Las Colinas), Texas
Contemporary two-storey white house exterior in Dallas with a hip roof, a metal roof and a grey roof.
Contemporary two-storey white house exterior in Dallas with a hip roof, a metal roof and a grey roof.
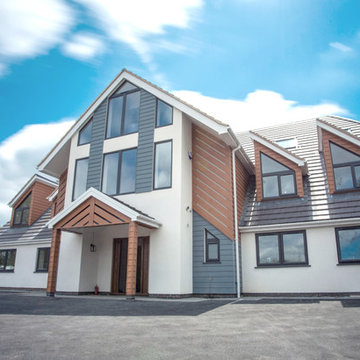
One of our most remarkable transformations, this remains a stunning property in a very prominent location on the street scene. The house previously was very dated but with a large footprint to work with. The footprint was extended again by about 50%, in order to accommodate effectively two families. Our client was willing to take a risk and go for a contemporary design that pushed the boundaries of what many others would feel comfortable with. We were able to explore materials, glazing and the overall form of the proposal to such an extent that the cladding manufacturers even used this project as a case study.
The proposal contains a cinema room, dedicated playroom and a vast living space leading to the orangery. The children’s bedrooms were all customised by way of hand-painted murals in individual themes.
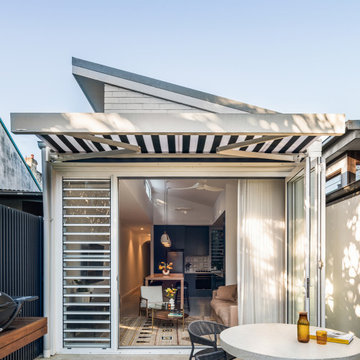
Inspiration for a small contemporary one-storey brick white house exterior in Sydney with a metal roof and a grey roof.

FineCraft Contractors, Inc.
Design ideas for a mid-sized contemporary two-storey brick white house exterior in DC Metro with a clipped gable roof, a tile roof and a grey roof.
Design ideas for a mid-sized contemporary two-storey brick white house exterior in DC Metro with a clipped gable roof, a tile roof and a grey roof.
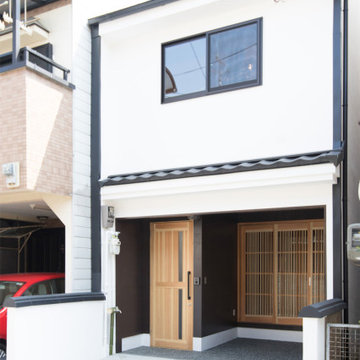
外壁には漆喰を使い、建具格子で和モダンな印象です。
Design ideas for a small two-storey stucco white house exterior in Kobe with a tile roof and a grey roof.
Design ideas for a small two-storey stucco white house exterior in Kobe with a tile roof and a grey roof.
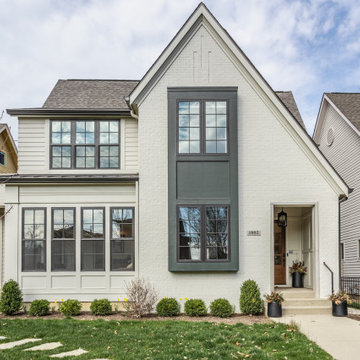
Inspiration for a transitional two-storey brick white house exterior in Indianapolis with a gable roof, a shingle roof and a grey roof.
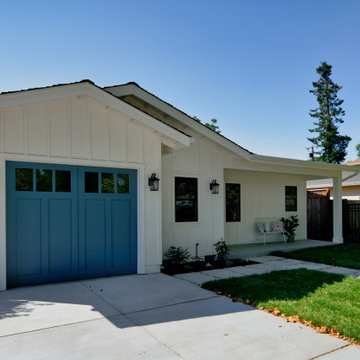
2023 Coastal Style Cottage Remodel 2,200 square feet
Design ideas for a mid-sized beach style one-storey white house exterior in San Francisco with wood siding, a gable roof, a shingle roof, a grey roof and board and batten siding.
Design ideas for a mid-sized beach style one-storey white house exterior in San Francisco with wood siding, a gable roof, a shingle roof, a grey roof and board and batten siding.
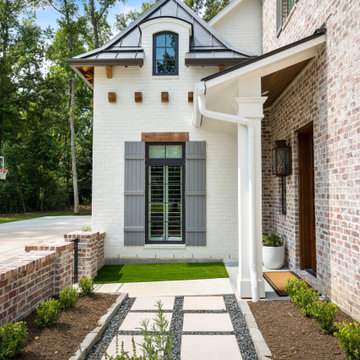
Photo of a large two-storey brick white house exterior in Houston with a hip roof, a mixed roof and a grey roof.
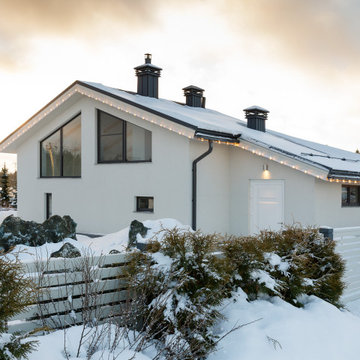
Photo of a mid-sized scandinavian split-level stucco white house exterior in Saint Petersburg with a gable roof, a tile roof and a grey roof.
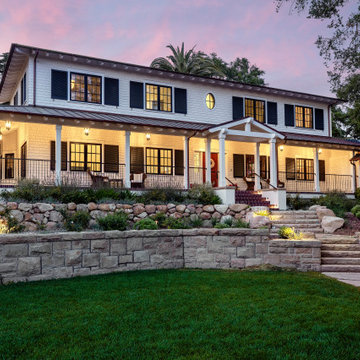
Design ideas for a traditional two-storey white house exterior in Santa Barbara with a gable roof and a grey roof.
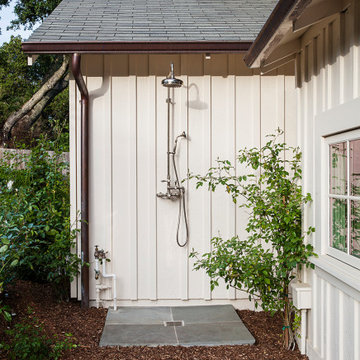
A beautifully remodeled Sears Kit house. Pool, planting, synthetic turf and veggie garden boxes.
Inspiration for a mid-sized traditional one-storey white house exterior in San Francisco with wood siding, a gable roof, a shingle roof, a grey roof and board and batten siding.
Inspiration for a mid-sized traditional one-storey white house exterior in San Francisco with wood siding, a gable roof, a shingle roof, a grey roof and board and batten siding.
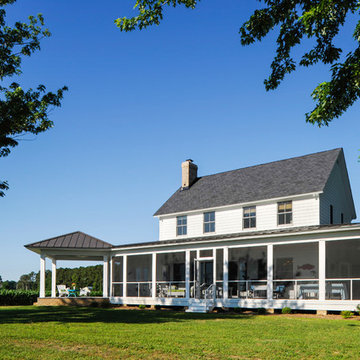
View of the screened porch from the back yard
Photography: Ansel Olson
Inspiration for a mid-sized country one-storey white house exterior in Richmond with concrete fiberboard siding, a gable roof, a mixed roof, a grey roof and clapboard siding.
Inspiration for a mid-sized country one-storey white house exterior in Richmond with concrete fiberboard siding, a gable roof, a mixed roof, a grey roof and clapboard siding.
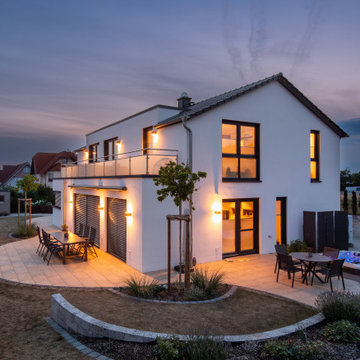
Photo of a mid-sized contemporary three-storey stucco white house exterior in Frankfurt with a gable roof, a tile roof and a grey roof.
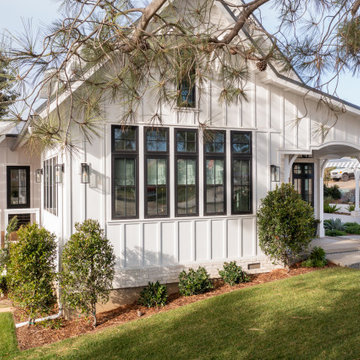
Magnolia - Carlsbad, CA
3,000+ sf two-story home, 4 bedrooms, 3.5 baths, plus a connected two-stall garage/ exercise space with bonus room above.
Magnolia is a significant transformation of the owner's childhood home. Features like the steep 12:12 metal roofs softening to 3:12 pitches; soft arch-shaped doug fir beams; custom-designed double gable brackets; exaggerated beam extensions; a detached arched/ louvered carport marching along the front of the home; an expansive rear deck with beefy brick bases with quad columns, large protruding arched beams; an arched louvered structure centered on an outdoor fireplace; cased out openings, detailed trim work throughout the home; and many other architectural features have created a unique and elegant home along Highland Ave. in Carlsbad, CA.
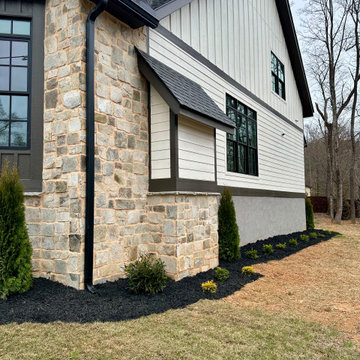
French Country Tudor
Design ideas for a mid-sized two-storey white house exterior in Other with stone veneer, a gable roof, a shingle roof, a grey roof and board and batten siding.
Design ideas for a mid-sized two-storey white house exterior in Other with stone veneer, a gable roof, a shingle roof, a grey roof and board and batten siding.
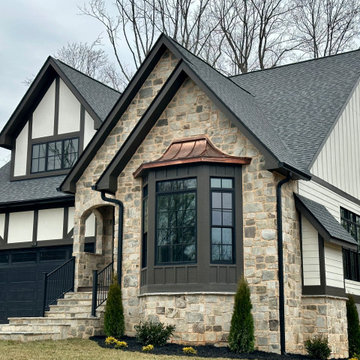
French Country Tudor
Mid-sized two-storey white house exterior in Other with stone veneer, a gable roof, a shingle roof, a grey roof and board and batten siding.
Mid-sized two-storey white house exterior in Other with stone veneer, a gable roof, a shingle roof, a grey roof and board and batten siding.
White Exterior Design Ideas with a Grey Roof
8