White Exterior Design Ideas with a Grey Roof
Refine by:
Budget
Sort by:Popular Today
81 - 100 of 3,975 photos
Item 1 of 3

Magnolia - Carlsbad, California
3,000+ sf two-story home, four bedrooms, 3.5 baths, plus a connected two-stall garage/ exercise space with bonus room above.
Magnolia is a significant transformation of the owner's childhood home. Features like the steep 12:12 metal roofs softening to 3:12 pitches; soft arch-shaped Doug-fir beams; custom-designed double gable brackets; exaggerated beam extensions; a detached arched/ louvered carport marching along the front of the home; an expansive rear deck with beefy brick bases with quad columns, large protruding arched beams; an arched louvered structure centered on an outdoor fireplace; cased out openings, detailed trim work throughout the home; and many other architectural features have created a unique and elegant home along Highland Ave. in Carlsbad, California.
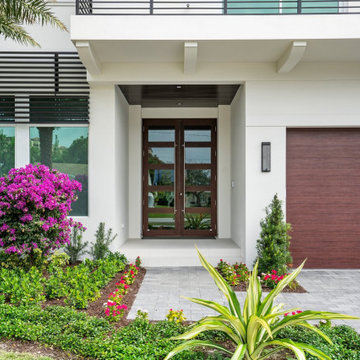
This newly-completed home is located in the heart of downtown Boca, just steps from Mizner Park! It’s so much more than a house: it’s the dream home come true for a special couple who poured so much love and thought into each element and detail of the design. Every room in this contemporary home was customized to fit the needs of the clients, who dreamed of home perfect for hosting and relaxing. From the chef's kitchen to the luxurious outdoor living space, this home was a dream come true!
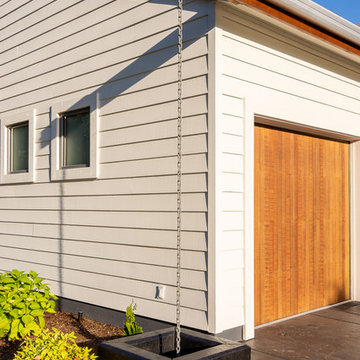
Here is an architecturally built house from the early 1970's which was brought into the new century during this complete home remodel by adding a garage space, new windows triple pane tilt and turn windows, cedar double front doors, clear cedar siding with clear cedar natural siding accents, clear cedar garage doors, galvanized over sized gutters with chain style downspouts, standing seam metal roof, re-purposed arbor/pergola, professionally landscaped yard, and stained concrete driveway, walkways, and steps.
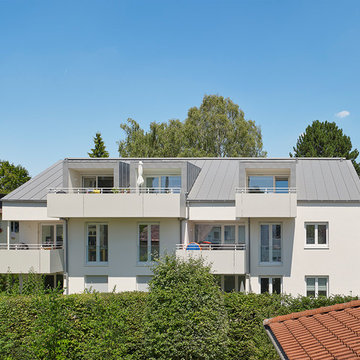
Achim Birnbaum Architekturfotografie
Large modern concrete white exterior in Stuttgart with a gable roof and a grey roof.
Large modern concrete white exterior in Stuttgart with a gable roof and a grey roof.
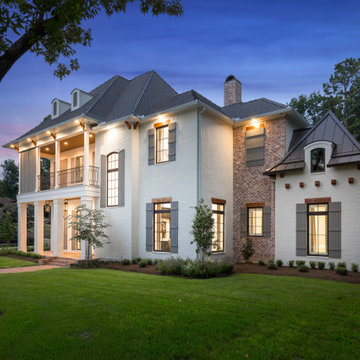
Large two-storey brick white house exterior in Houston with a hip roof, a mixed roof and a grey roof.
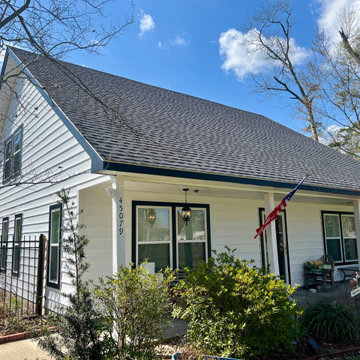
This is an example of a large contemporary two-storey white house exterior in New Orleans with vinyl siding, a gable roof, a shingle roof, a grey roof and clapboard siding.
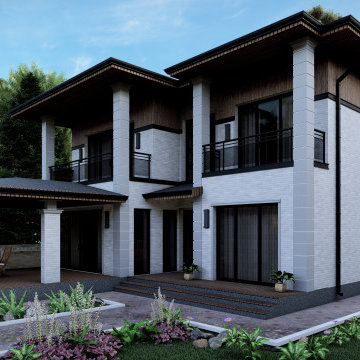
Design ideas for a mid-sized two-storey white house exterior in Moscow with stone veneer, a hip roof, a shingle roof and a grey roof.
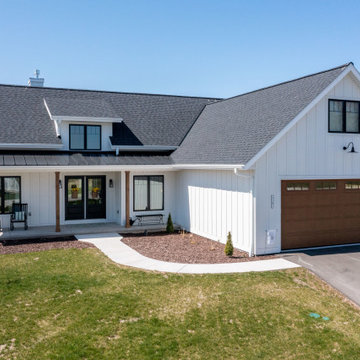
Modern Farmhouse, Ranch home with board and batten siding, covered front patio with 6x6 cedar posts, Ash wood garage door, black window trim.
Mid-sized country white house exterior in Other with vinyl siding, a gable roof, a mixed roof, a grey roof and board and batten siding.
Mid-sized country white house exterior in Other with vinyl siding, a gable roof, a mixed roof, a grey roof and board and batten siding.
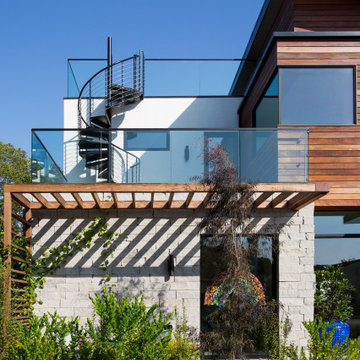
Front facade design
Photo of a mid-sized contemporary two-storey white house exterior in Los Angeles with mixed siding, a shed roof, a shingle roof and a grey roof.
Photo of a mid-sized contemporary two-storey white house exterior in Los Angeles with mixed siding, a shed roof, a shingle roof and a grey roof.
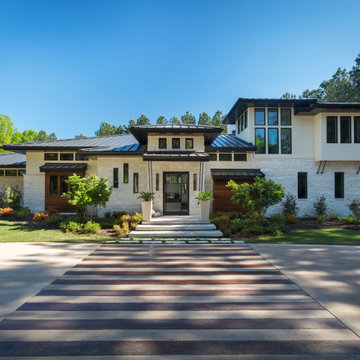
Photo of a contemporary two-storey white house exterior in Little Rock with mixed siding, a hip roof, a metal roof and a grey roof.
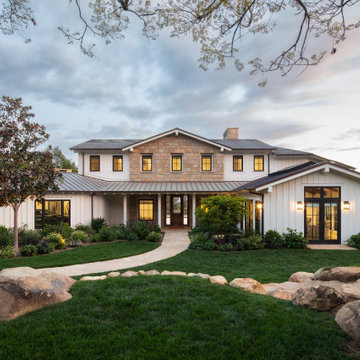
Photo of an expansive country two-storey white house exterior in Santa Barbara with a metal roof, mixed siding, a gable roof, a grey roof and board and batten siding.

Large country one-storey white house exterior in San Francisco with wood siding, a gable roof, a shingle roof, a grey roof and board and batten siding.
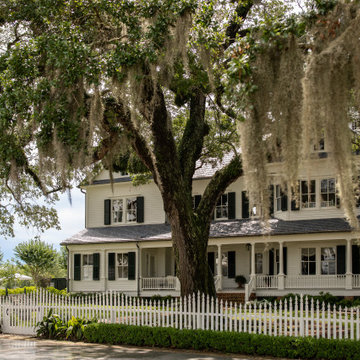
Expansive traditional three-storey white house exterior in Houston with wood siding, a gable roof, a shingle roof and a grey roof.
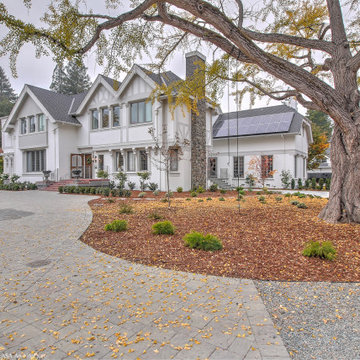
Front façade from driveway.
Design ideas for an expansive traditional two-storey stucco white house exterior in San Francisco with a gable roof, a shingle roof and a grey roof.
Design ideas for an expansive traditional two-storey stucco white house exterior in San Francisco with a gable roof, a shingle roof and a grey roof.
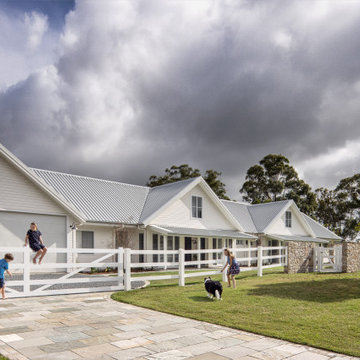
Country style home in the Gold Coast Hinterland designed by Jamison Architects.
Photo of a large country one-storey white house exterior in Gold Coast - Tweed with wood siding, a gable roof, a metal roof and a grey roof.
Photo of a large country one-storey white house exterior in Gold Coast - Tweed with wood siding, a gable roof, a metal roof and a grey roof.
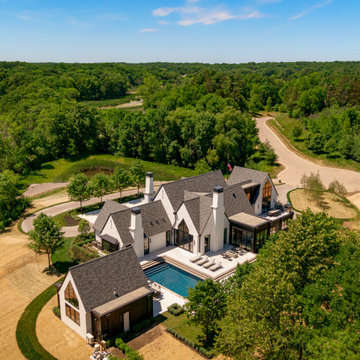
Modern European exterior
Photo of a mid-sized modern three-storey white house exterior in Minneapolis with a grey roof.
Photo of a mid-sized modern three-storey white house exterior in Minneapolis with a grey roof.
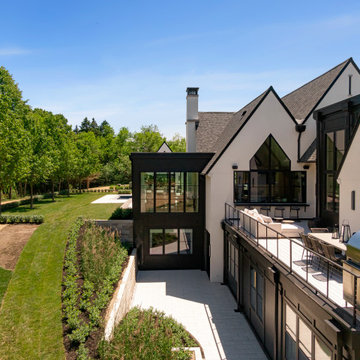
Modern European exterior terrace
Design ideas for a mid-sized modern three-storey white house exterior in Minneapolis with a grey roof.
Design ideas for a mid-sized modern three-storey white house exterior in Minneapolis with a grey roof.

Beautifully balanced and serene desert landscaped modern build with standing seam metal roofing and seamless solar panel array. The simplistic and stylish property boasts huge energy savings with the high production solar array.
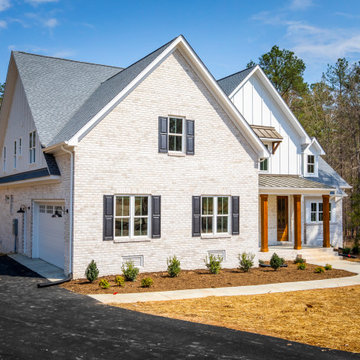
This is an example of a country two-storey brick white house exterior in Richmond with a gable roof, a mixed roof, a grey roof and board and batten siding.
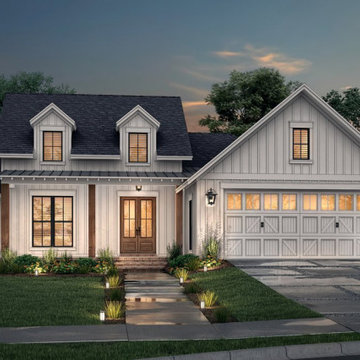
This house plan features a modern farmhouse exterior with board-and-batten siding, dormer windows, and a wide front porch.
Photo of a country one-storey white house exterior with wood siding, a gable roof, a mixed roof, a grey roof and board and batten siding.
Photo of a country one-storey white house exterior with wood siding, a gable roof, a mixed roof, a grey roof and board and batten siding.
White Exterior Design Ideas with a Grey Roof
5