Shiplap White Family Room Design Photos
Refine by:
Budget
Sort by:Popular Today
1 - 20 of 75 photos
Item 1 of 3

This cozy family room features a custom wall unit with chevron pattern shiplap and a vapor fireplace. Adjacent to the seating area is a custom wet bar which has an old chicago brick backsplash to tie in to the kitchen's backsplash. A teak root coffee table sits in the center of a large sectional and green is the accent color throughout.
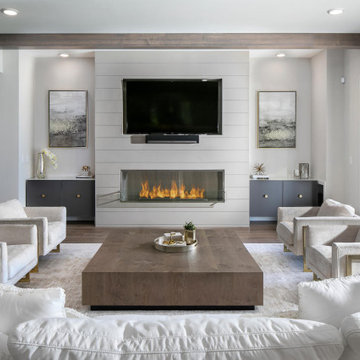
Great Room with Waterfront View showcasing a mix of natural tones & textures. The Paint Palette and Fabrics are an inviting blend of white's with custom Fireplace & Cabinetry. Lounge furniture is specified in deep comfortable dimensions.
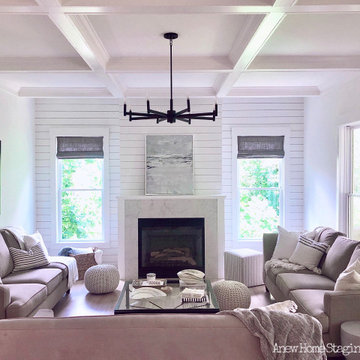
Shiplap, new lighting, Sherwin Williams Pure White paint, quartz and new windows provide a bright new modern updated look.
Anew Home Staging in Alpharetta. A certified home stager and redesigner in Alpharetta.
Interior Design information:
https://anewhomedesign.com/interior-design
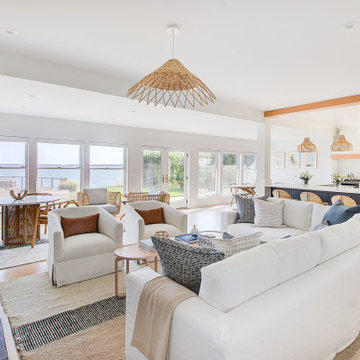
Completely remodeled beach house with an open floor plan, beautiful light wood floors and an amazing view of the water. After walking through the entry with the open living room on the right you enter the expanse with the sitting room at the left and the family room to the right. The original double sided fireplace is updated by removing the interior walls and adding a white on white shiplap and brick combination separated by a custom wood mantle the wraps completely around.
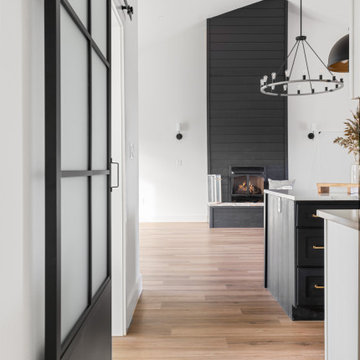
A glimpse into the family room that offers a gas fireplace with stone hearth and vaulted ceilings with custom lighting and hardwood floors.
Photo of a large modern open concept family room in Dallas with medium hardwood floors, a standard fireplace, brown floor and vaulted.
Photo of a large modern open concept family room in Dallas with medium hardwood floors, a standard fireplace, brown floor and vaulted.

Ship lap fireplace surround. Used James Hardie Artisan siding to meet code. hardie plank is non-combustible. 72 inch Xtroidiare gas insert fireplace. White walls are Chantilly Lace and Fireplace Surround is Kendal Charcoal from Benjamin Moore
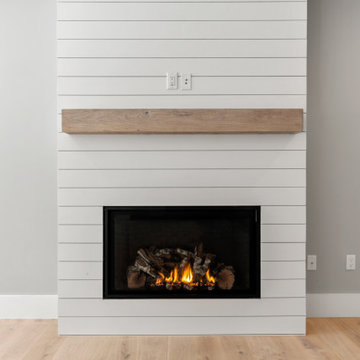
Large country enclosed family room in Boston with grey walls, light hardwood floors, a standard fireplace and a wall-mounted tv.
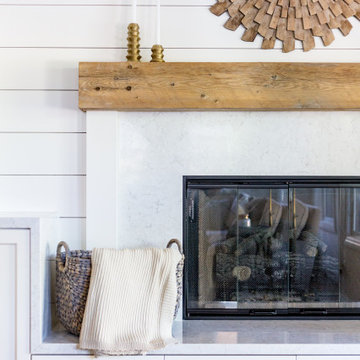
Mid-sized beach style open concept family room in San Diego with white walls, dark hardwood floors, a standard fireplace and brown floor.

Modern farmhouse new construction great room in Haymarket, VA.
Inspiration for a mid-sized country open concept family room in DC Metro with white walls, vinyl floors, a two-sided fireplace, a wall-mounted tv, brown floor and exposed beam.
Inspiration for a mid-sized country open concept family room in DC Metro with white walls, vinyl floors, a two-sided fireplace, a wall-mounted tv, brown floor and exposed beam.
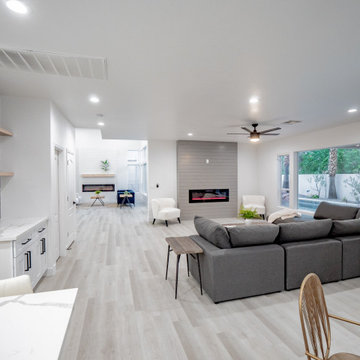
Inspiration for a mid-sized modern open concept family room in Las Vegas with white walls, laminate floors, a standard fireplace and grey floor.
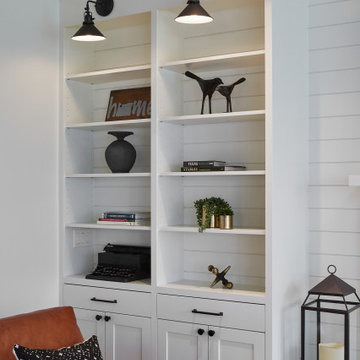
Design ideas for a mid-sized country open concept family room in Portland with white walls, light hardwood floors, a wood stove, a wall-mounted tv, exposed beam and planked wall panelling.
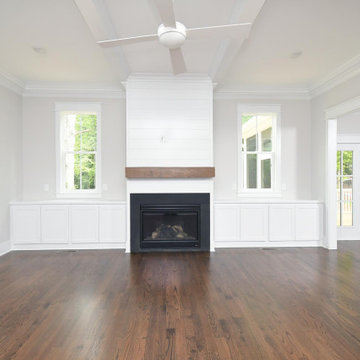
Dwight Myers Real Estate Photography
Large traditional open concept family room in Raleigh with white walls, medium hardwood floors, a standard fireplace, brown floor and coffered.
Large traditional open concept family room in Raleigh with white walls, medium hardwood floors, a standard fireplace, brown floor and coffered.
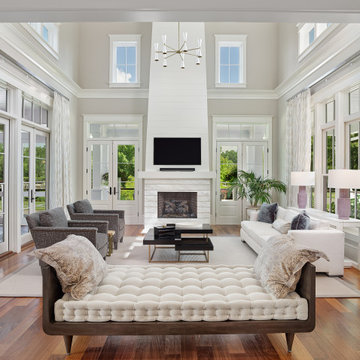
A light drenched gathering room for a large family or entertaining overs plenty of comfortable seating. The daybed in the forefront offers comfortable seating and also subtly divides two functional spaces. The fireplace surround is cleverly fabricated of Calcutta Marble to mimic the shiplap above the mantle.
Photography by Holger Obenaus
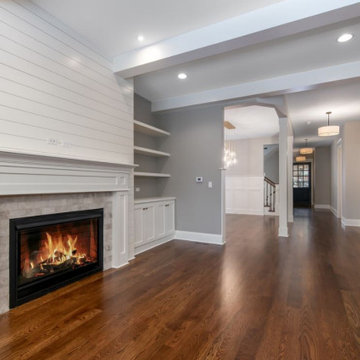
Classic farmhouse living room with white oak stained floor. Open built in shelves for display and media storage. Open to both the dining and kitchen. Timeless fireplace mantel is the center showcase of the room.
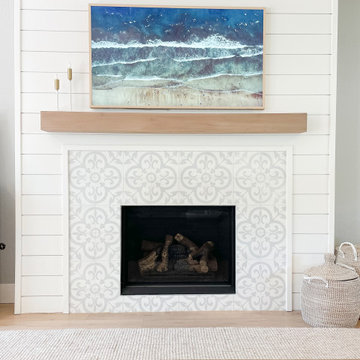
Design ideas for a transitional family room in San Francisco with grey walls, light hardwood floors and a concealed tv.
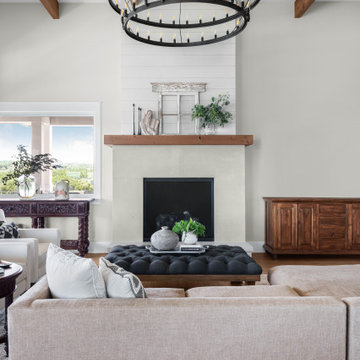
Photo of a large beach style open concept family room in Austin with grey walls, medium hardwood floors, a standard fireplace, no tv, brown floor and exposed beam.
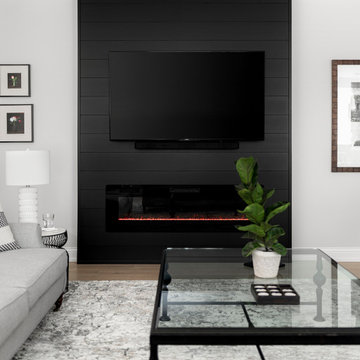
This is an example of a mid-sized transitional open concept family room in Chicago with grey walls, light hardwood floors, a standard fireplace and a wall-mounted tv.

In this new build we achieved a southern classic look on the exterior, with a modern farmhouse flair in the interior. The palette for this project focused on neutrals, natural woods, hues of blues, and accents of black. This allowed for a seamless and calm transition from room to room having each space speak to one another for a constant style flow throughout the home. We focused heavily on statement lighting, and classic finishes with a modern twist.
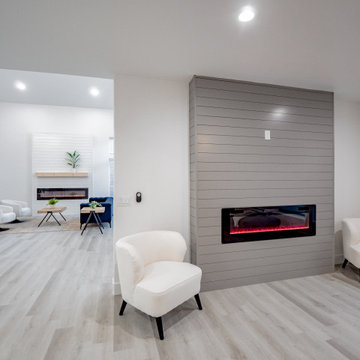
Design ideas for a mid-sized modern open concept family room in Las Vegas with white walls, laminate floors, a standard fireplace and grey floor.
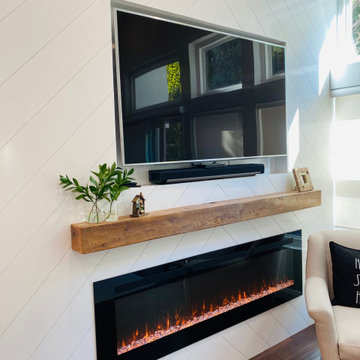
Herringbone Pattern Shiplap - Turned Out SO Much Better than Anticipated. Custom Stained Mantle Sets off the Whole Look and New Gas Fireplace.
Photo of a traditional family room in Orange County with grey walls, dark hardwood floors and a wall-mounted tv.
Photo of a traditional family room in Orange County with grey walls, dark hardwood floors and a wall-mounted tv.
Shiplap White Family Room Design Photos
1