All Fireplace Surrounds White Family Room Design Photos
Refine by:
Budget
Sort by:Popular Today
1 - 20 of 10,545 photos
Item 1 of 3

Photo of a mid-sized tropical open concept family room in Geelong with white walls, concrete floors, a standard fireplace, a plaster fireplace surround, grey floor and vaulted.

This casual living room of KIllara House by Nathan Gornall Design offers a more relaxed alternative to the formal areas of the home. This open plan room enjoys painstakingly restored details with a blend of contemporary as well as classical inspired furniture and art pieces. A large custom joinery piece in timber and brass houses all the home owners' tech when not in use.

Custom cabinetry in Dulux Snowy Mountains Quarter and Eveneer Planked Oak shelves. Escea gas fireplace with sandstone tile cladding.
Inspiration for a large beach style open concept family room in Sydney with white walls, light hardwood floors, a stone fireplace surround, a wall-mounted tv and panelled walls.
Inspiration for a large beach style open concept family room in Sydney with white walls, light hardwood floors, a stone fireplace surround, a wall-mounted tv and panelled walls.

Photo of a large beach style open concept family room in Geelong with white walls, light hardwood floors, a standard fireplace, a wood fireplace surround, a wall-mounted tv and brown floor.

This is an example of a mid-sized contemporary family room in Melbourne with beige walls, light hardwood floors, a standard fireplace, a stone fireplace surround, a wall-mounted tv, beige floor and exposed beam.
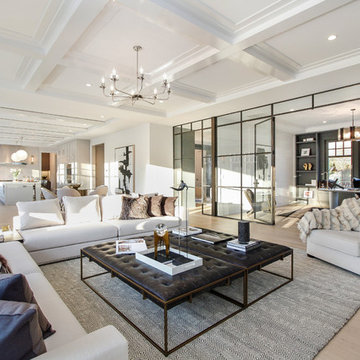
Design ideas for a large contemporary open concept family room in New York with white walls, light hardwood floors, beige floor, a standard fireplace and a stone fireplace surround.
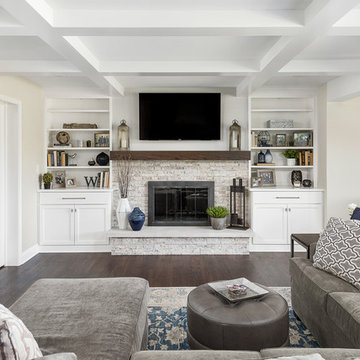
Picture Perfect House
Design ideas for a large transitional open concept family room in Chicago with beige walls, dark hardwood floors, a standard fireplace, a wall-mounted tv, a stone fireplace surround and brown floor.
Design ideas for a large transitional open concept family room in Chicago with beige walls, dark hardwood floors, a standard fireplace, a wall-mounted tv, a stone fireplace surround and brown floor.
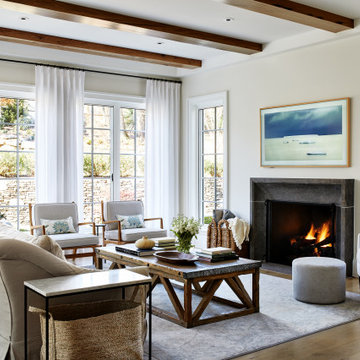
Photo of a large transitional open concept family room in DC Metro with white walls, a standard fireplace, a stone fireplace surround, a wall-mounted tv, medium hardwood floors and brown floor.
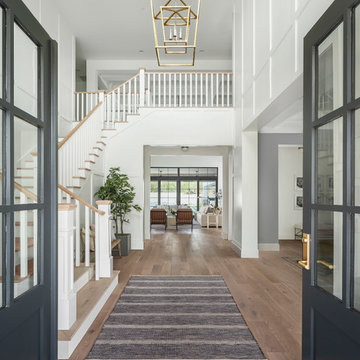
Roehner Ryan
Photo of a large country loft-style family room in Phoenix with a game room, white walls, light hardwood floors, a standard fireplace, a brick fireplace surround, a wall-mounted tv and beige floor.
Photo of a large country loft-style family room in Phoenix with a game room, white walls, light hardwood floors, a standard fireplace, a brick fireplace surround, a wall-mounted tv and beige floor.
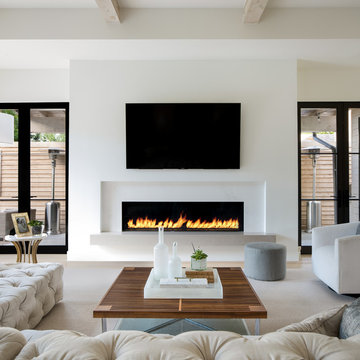
Photo of a large contemporary open concept family room in Dallas with white walls, light hardwood floors, a ribbon fireplace, a wall-mounted tv, beige floor and a plaster fireplace surround.
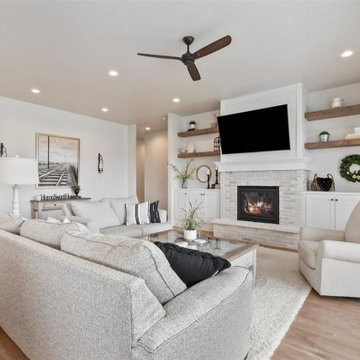
From kitchen looking in to the great room.
Mid-sized traditional open concept family room in Boise with grey walls, laminate floors, a standard fireplace, a brick fireplace surround, a wall-mounted tv and brown floor.
Mid-sized traditional open concept family room in Boise with grey walls, laminate floors, a standard fireplace, a brick fireplace surround, a wall-mounted tv and brown floor.
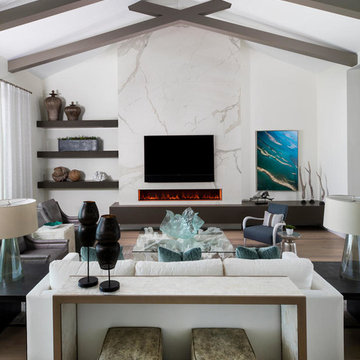
The fireplace wall was created from oversize porcelain slabs to achieve a back-to-back fluid pattern not corrupted by grout. This product was supplied by Modern Tile & Carpet and put together like an intricate jigsaw puzzle around a hearth.
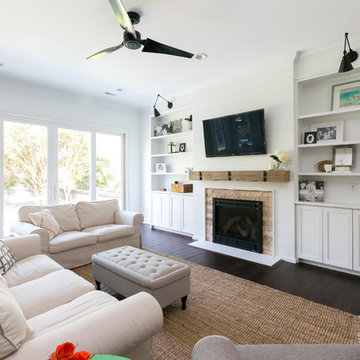
Photography by Patrick Brickman
Photo of a large country open concept family room in Charleston with white walls, a standard fireplace, a brick fireplace surround and a wall-mounted tv.
Photo of a large country open concept family room in Charleston with white walls, a standard fireplace, a brick fireplace surround and a wall-mounted tv.
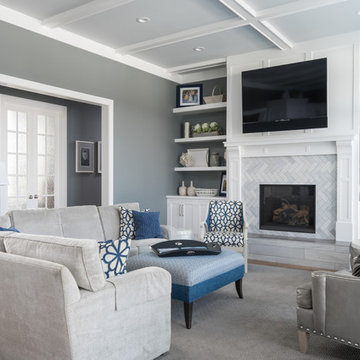
This is an example of a transitional family room in Grand Rapids with grey walls, a standard fireplace, a tile fireplace surround and a wall-mounted tv.
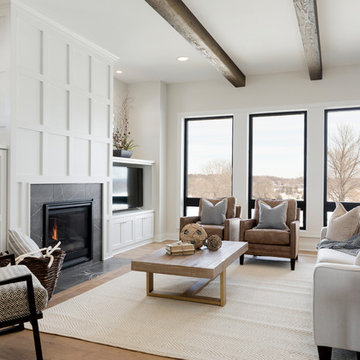
Spacecrafting
This is an example of a country family room in Minneapolis with white walls, medium hardwood floors, a standard fireplace, a tile fireplace surround, a wall-mounted tv and brown floor.
This is an example of a country family room in Minneapolis with white walls, medium hardwood floors, a standard fireplace, a tile fireplace surround, a wall-mounted tv and brown floor.
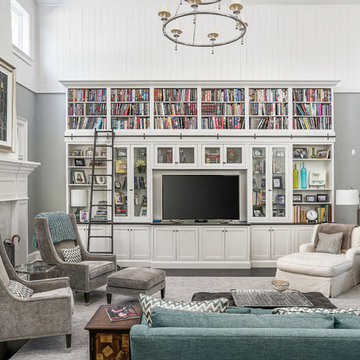
Two story family room with overlook from second floor hallway. Gorgeous built-in bookcases house favorite books, family photos and of course, a large TV!
Marina Storm - Picture Perfect House
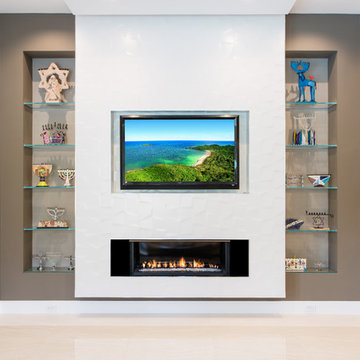
This contemporary beauty features a 3D porcelain tile wall with the TV and propane fireplace built in. The glass shelves are clear, starfire glass so they appear blue instead of green.
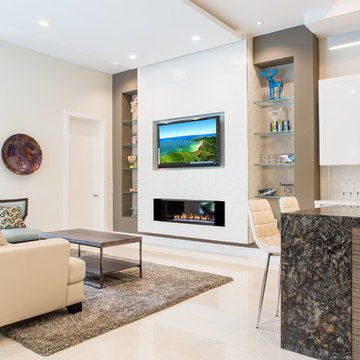
This contemporary beauty features a 3D porcelain tile wall with the TV and propane fireplace built in. The glass shelves are clear, starfire glass so they appear blue instead of green.

This dramatic family room is light and bright and modern while still being comfortable for the family.
Large modern open concept family room in Dallas with white walls, light hardwood floors, a standard fireplace, a wall-mounted tv and brown floor.
Large modern open concept family room in Dallas with white walls, light hardwood floors, a standard fireplace, a wall-mounted tv and brown floor.

Design ideas for a mid-sized contemporary open concept family room in Dallas with beige walls, limestone floors, a standard fireplace, a wall-mounted tv, grey floor and vaulted.
All Fireplace Surrounds White Family Room Design Photos
1