White Family Room Design Photos with a Brick Fireplace Surround
Refine by:
Budget
Sort by:Popular Today
201 - 220 of 1,196 photos
Item 1 of 3

All this classic home needed was some new life and love poured into it. The client's had a very modern style and were drawn to Restoration Hardware inspirations. The palette we stuck to in this space incorporated easy neutrals, mixtures of brass, and black accents. We freshened up the original hardwood flooring throughout with a natural matte stain, added wainscoting to enhance the integrity of the home, and brightened the space with white paint making the rooms feel more expansive than reality.
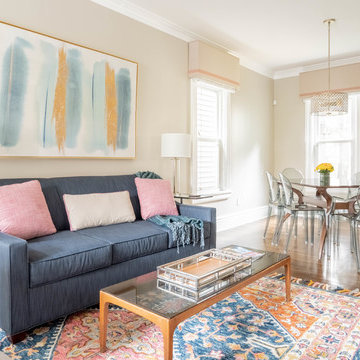
Photo of a small transitional open concept family room with grey walls, light hardwood floors, a corner fireplace, a brick fireplace surround, a wall-mounted tv and brown floor.
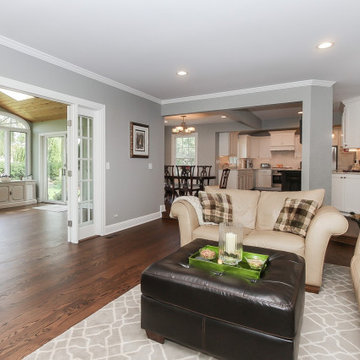
Design ideas for a mid-sized transitional open concept family room in Chicago with grey walls, medium hardwood floors, a standard fireplace, a brick fireplace surround, a built-in media wall and brown floor.
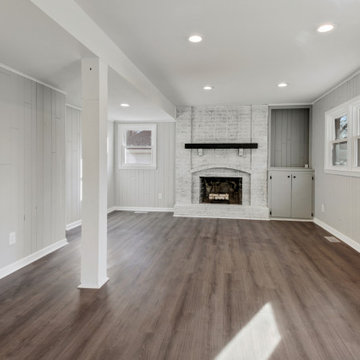
We updated the lower level family room by white-washing the fireplace, replacing the carpet with a luxury vinyl plank, and preserving the wood paneling. Going with one of our favorite Greys "passive" by Sherwin Williams, this space instantly became brighter and more inviting.
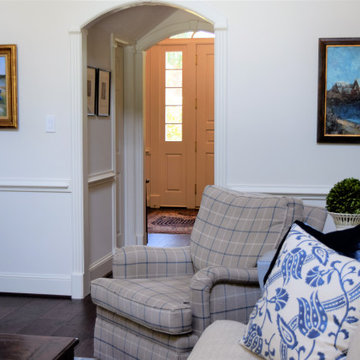
Welcome to an Updated English home. While the feel was kept English, the home has modern touches to keep it fresh and modern. The family room was the most modern of the rooms so that there would be comfortable seating for family and guests. The family loves color, so the addition of orange was added for more punch.
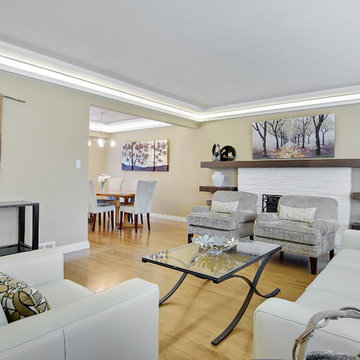
This is an example of a mid-sized contemporary open concept family room in Vancouver with beige walls, light hardwood floors, a standard fireplace, a brick fireplace surround, no tv and brown floor.
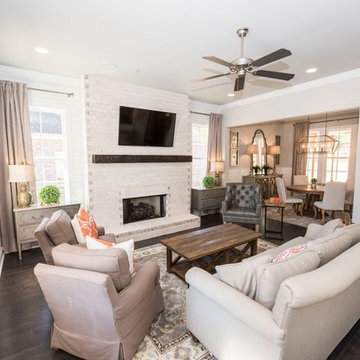
Photo of a mid-sized country enclosed family room in Atlanta with beige walls, dark hardwood floors, a standard fireplace, a brick fireplace surround, a wall-mounted tv and brown floor.
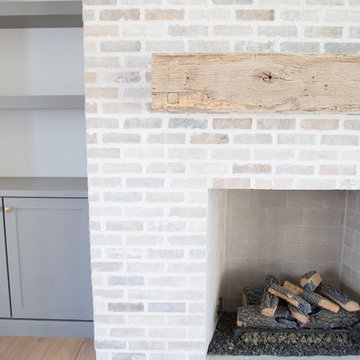
Inspiration for a mid-sized country family room in Phoenix with light hardwood floors, a standard fireplace and a brick fireplace surround.
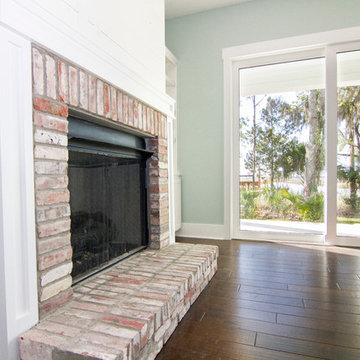
Glenn Layton Homes
Mid-sized beach style open concept family room in Jacksonville with blue walls, dark hardwood floors, a standard fireplace and a brick fireplace surround.
Mid-sized beach style open concept family room in Jacksonville with blue walls, dark hardwood floors, a standard fireplace and a brick fireplace surround.
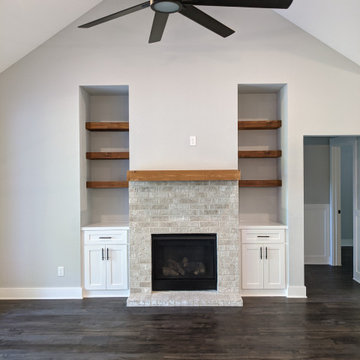
Gas Fireplace in Family Room.
Design ideas for a mid-sized country open concept family room in Dallas with grey walls, vinyl floors, a standard fireplace, a brick fireplace surround, grey floor and vaulted.
Design ideas for a mid-sized country open concept family room in Dallas with grey walls, vinyl floors, a standard fireplace, a brick fireplace surround, grey floor and vaulted.
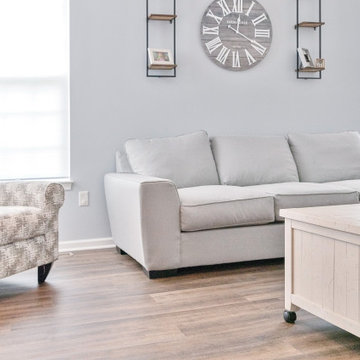
The Aquashield LVT is freshly installed. It brought this space to life. The LVT was installed throughout the entire first floor. It's waterproof and has the look and feel of real wood.
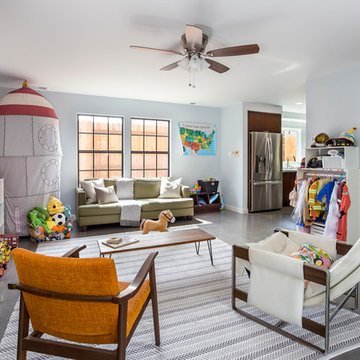
Our homeowners approached us for design help shortly after purchasing a fixer upper. They wanted to redesign the home into an open concept plan. Their goal was something that would serve multiple functions: allow them to entertain small groups while accommodating their two small children not only now but into the future as they grow up and have social lives of their own. They wanted the kitchen opened up to the living room to create a Great Room. The living room was also in need of an update including the bulky, existing brick fireplace. They were interested in an aesthetic that would have a mid-century flair with a modern layout. We added built-in cabinetry on either side of the fireplace mimicking the wood and stain color true to the era. The adjacent Family Room, needed minor updates to carry the mid-century flavor throughout.
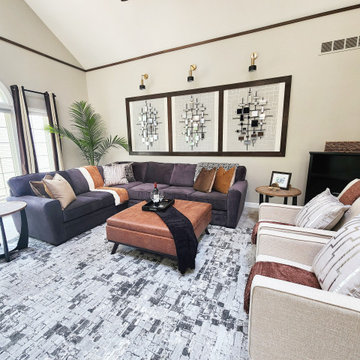
This is an example of a mid-sized transitional open concept family room in Philadelphia with a library, beige walls, carpet, a standard fireplace, a brick fireplace surround, a wall-mounted tv, multi-coloured floor, vaulted and wallpaper.
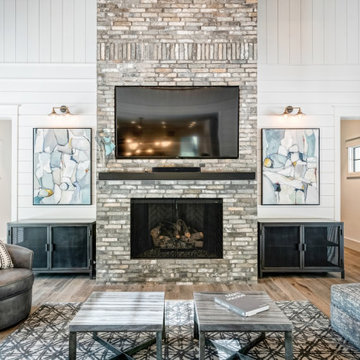
Design ideas for a modern open concept family room in Atlanta with white walls, light hardwood floors, a brick fireplace surround, a wall-mounted tv, vaulted and planked wall panelling.
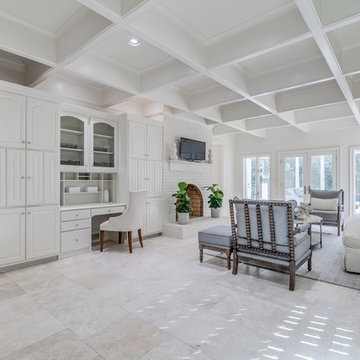
One of two Family Rooms - This one is located as part of the kitchen and leads to the enclosed sunroom and exterior deck.
This is an example of a large traditional enclosed family room in Atlanta with white walls, medium hardwood floors, a standard fireplace, a brick fireplace surround, a freestanding tv and brown floor.
This is an example of a large traditional enclosed family room in Atlanta with white walls, medium hardwood floors, a standard fireplace, a brick fireplace surround, a freestanding tv and brown floor.
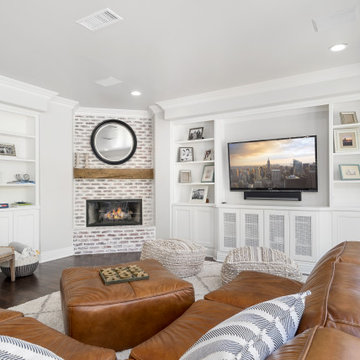
Family room / great room with a corner fireplace and wall mounted TV.
Inspiration for a large beach style open concept family room in Orange County with a home bar, white walls, dark hardwood floors, a corner fireplace, a brick fireplace surround, a wall-mounted tv and brown floor.
Inspiration for a large beach style open concept family room in Orange County with a home bar, white walls, dark hardwood floors, a corner fireplace, a brick fireplace surround, a wall-mounted tv and brown floor.
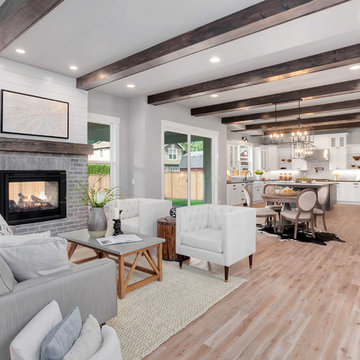
The Hunter was built in 2017 by Enfort Homes of Kirkland Washington.
This is an example of a large country open concept family room in Seattle with grey walls, light hardwood floors, beige floor, a standard fireplace and a brick fireplace surround.
This is an example of a large country open concept family room in Seattle with grey walls, light hardwood floors, beige floor, a standard fireplace and a brick fireplace surround.
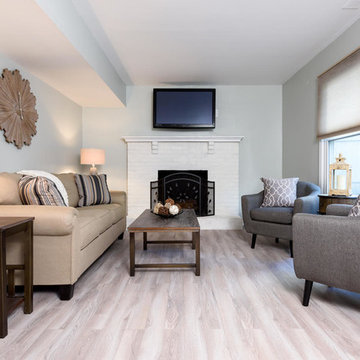
Home Staging of Family Room by Organized by Design
Photo Credit: MJE Photographic
This is an example of a small traditional enclosed family room in Philadelphia with grey walls, light hardwood floors, a wood stove, a brick fireplace surround and grey floor.
This is an example of a small traditional enclosed family room in Philadelphia with grey walls, light hardwood floors, a wood stove, a brick fireplace surround and grey floor.
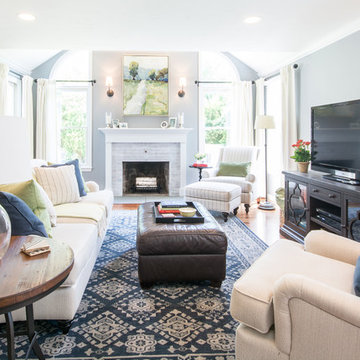
Cate Haynes
Design ideas for a large transitional open concept family room in Boston with grey walls, medium hardwood floors, a standard fireplace, a brick fireplace surround, a freestanding tv and brown floor.
Design ideas for a large transitional open concept family room in Boston with grey walls, medium hardwood floors, a standard fireplace, a brick fireplace surround, a freestanding tv and brown floor.
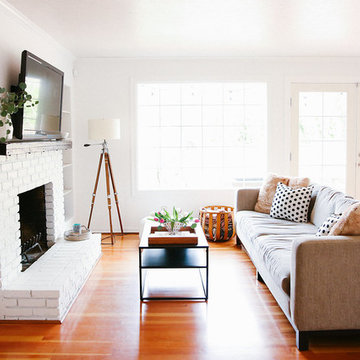
This is an example of a mid-sized midcentury open concept family room in Portland with white walls, medium hardwood floors, a standard fireplace, a brick fireplace surround, a wall-mounted tv and brown floor.
White Family Room Design Photos with a Brick Fireplace Surround
11