White Family Room Design Photos with a Built-in Media Wall
Refine by:
Budget
Sort by:Popular Today
1 - 20 of 2,463 photos
Item 1 of 3

This casual living room of KIllara House by Nathan Gornall Design offers a more relaxed alternative to the formal areas of the home. This open plan room enjoys painstakingly restored details with a blend of contemporary as well as classical inspired furniture and art pieces. A large custom joinery piece in timber and brass houses all the home owners' tech when not in use.
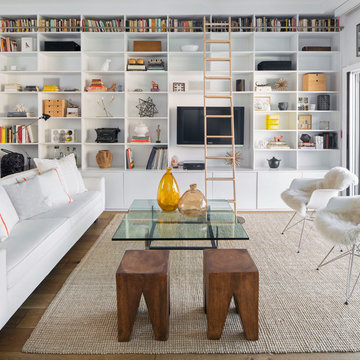
The bright living room features a crisp white mid-century sofa and chairs. Photo Credits- Sigurjón Gudjónsson
Photo of a large contemporary open concept family room in New York with a library, white walls, light hardwood floors, no fireplace and a built-in media wall.
Photo of a large contemporary open concept family room in New York with a library, white walls, light hardwood floors, no fireplace and a built-in media wall.
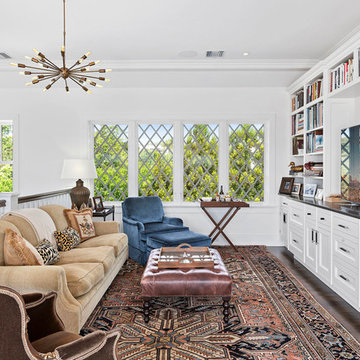
Design ideas for a transitional loft-style family room in Boston with white walls, dark hardwood floors, a built-in media wall and brown floor.
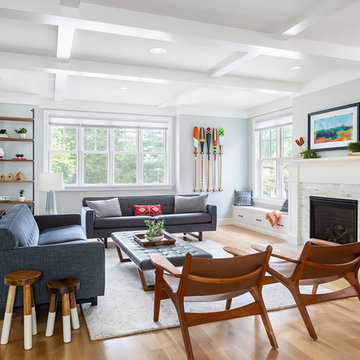
This home is a modern farmhouse on the outside with an open-concept floor plan and nautical/midcentury influence on the inside! From top to bottom, this home was completely customized for the family of four with five bedrooms and 3-1/2 bathrooms spread over three levels of 3,998 sq. ft. This home is functional and utilizes the space wisely without feeling cramped. Some of the details that should be highlighted in this home include the 5” quartersawn oak floors, detailed millwork including ceiling beams, abundant natural lighting, and a cohesive color palate.
Space Plans, Building Design, Interior & Exterior Finishes by Anchor Builders
Andrea Rugg Photography
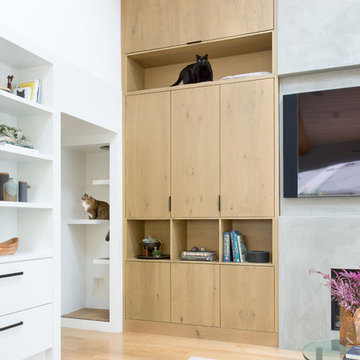
Design ideas for a midcentury open concept family room in San Francisco with a library, white walls, light hardwood floors, a standard fireplace, a concrete fireplace surround and a built-in media wall.
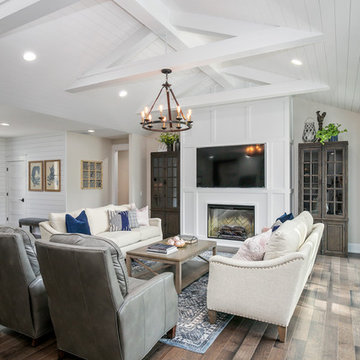
Design ideas for a country open concept family room in Grand Rapids with white walls, light hardwood floors and a built-in media wall.
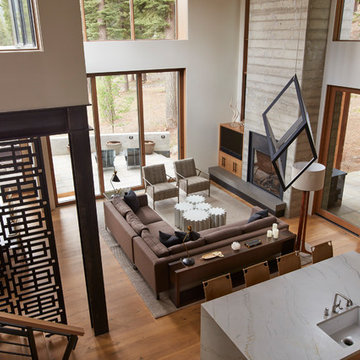
Photo of a mid-sized contemporary open concept family room in San Francisco with beige walls, medium hardwood floors, a standard fireplace, a concrete fireplace surround, a built-in media wall and brown floor.
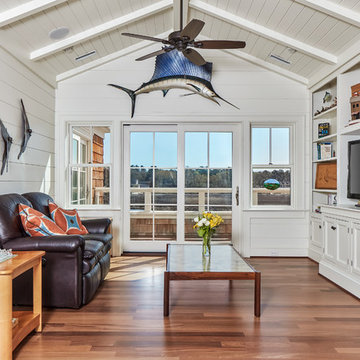
Tom Jenkins
Beach style enclosed family room in Atlanta with white walls, medium hardwood floors, no fireplace, a built-in media wall and brown floor.
Beach style enclosed family room in Atlanta with white walls, medium hardwood floors, no fireplace, a built-in media wall and brown floor.
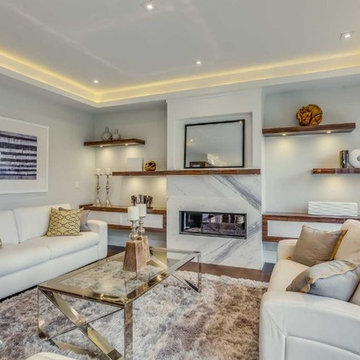
Carmichael Ave: Custom Modern Home Build
We’re excited to finally share pictures of one of our favourite customer’s project. The Rahimi brothers came into our showroom and consulted with Jodi for their custom home build. At Castle Kitchens, we are able to help all customers including builders with meeting their budget and providing them with great designs for their end customer. We worked closely with the builder duo by looking after their project from design to installation. The final outcome was a design that ensured the best layout, balance, proportion, symmetry, designed to suit the style of the property. Our kitchen design team was a great resource for our customers with regard to mechanical and electrical input, colours, appliance selection, accessory suggestions, etc. We provide overall design services! The project features walnut accents all throughout the house that help add warmth into a modern space allowing it be welcoming.
Castle Kitchens was ultimately able to provide great design at great value to allow for a great return on the builders project. We look forward to showcasing another project with Rahimi brothers that we are currently working on soon for 2017, so stay tuned!
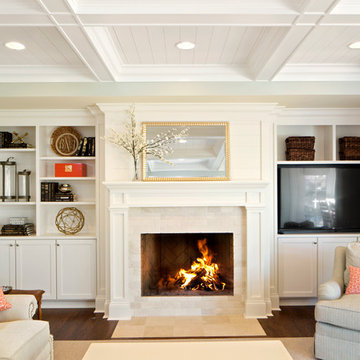
Greg Grupenhof
Inspiration for a large traditional enclosed family room in Cincinnati with dark hardwood floors, a standard fireplace, a tile fireplace surround, a built-in media wall, blue walls and brown floor.
Inspiration for a large traditional enclosed family room in Cincinnati with dark hardwood floors, a standard fireplace, a tile fireplace surround, a built-in media wall, blue walls and brown floor.
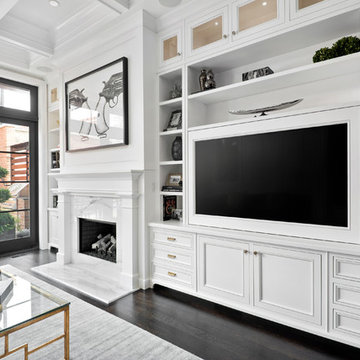
Elizabeth Taich Design is a Chicago-based full-service interior architecture and design firm that specializes in sophisticated yet livable environments.
IC360
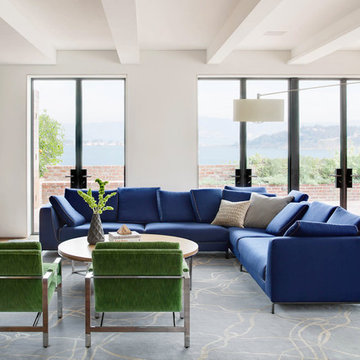
The media room features a wool sectional and a pair of vintage Milo Baughman armchairs reupholstered in a snappy green velvet. All upholstered items were made with natural latex cushions wrapped in organic wool in order to eliminate harmful chemicals for our eco and health conscious clients (who were passionate about green interior design). An oversized table functions as a desk or a serving table when our clients entertain large parties.
Thomas Kuoh Photography
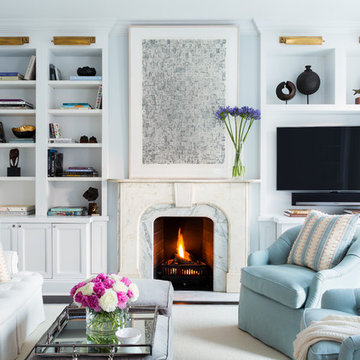
Interior Design, Interior Architecture, Custom Millwork Design, Furniture Design, Art Curation, & Landscape Architecture by Chango & Co.
Photography by Ball & Albanese
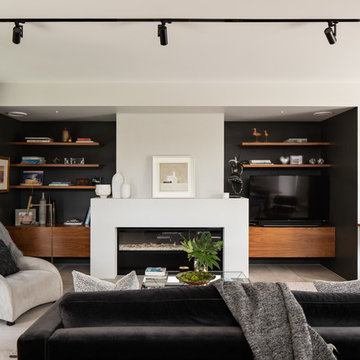
Simon Devitt
Contemporary open concept family room in Christchurch with black walls, a ribbon fireplace, a built-in media wall and grey floor.
Contemporary open concept family room in Christchurch with black walls, a ribbon fireplace, a built-in media wall and grey floor.
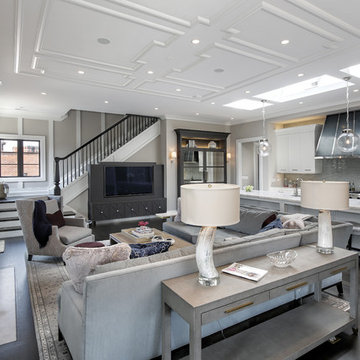
Photo of a large transitional open concept family room in Chicago with grey walls, dark hardwood floors, a standard fireplace, a wood fireplace surround, a built-in media wall and brown floor.
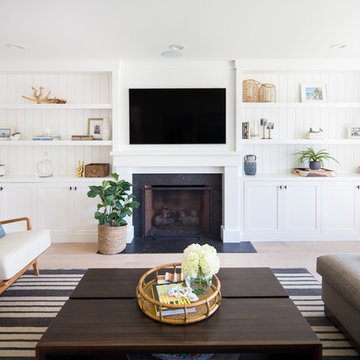
Renovations + Design by Allison Merritt Design, Photography by Ryan Garvin
Inspiration for a beach style enclosed family room in Orange County with white walls, light hardwood floors, a standard fireplace, a stone fireplace surround and a built-in media wall.
Inspiration for a beach style enclosed family room in Orange County with white walls, light hardwood floors, a standard fireplace, a stone fireplace surround and a built-in media wall.
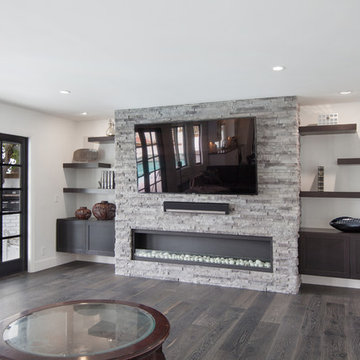
This project was a one of a kind remodel. it included the demolition of a previously existing wall separating the kitchen area from the living room. The inside of the home was completely gutted down to the framing and was remodeled according the owners specifications. This remodel included a one of a kind custom granite countertop and eating area, custom cabinetry, an indoor outdoor bar, a custom vinyl window, new electrical and plumbing, and a one of a kind entertainment area featuring custom made shelves, and stone fire place.
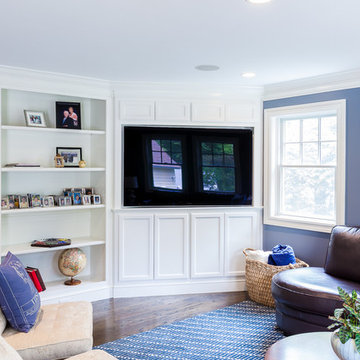
A fake wall was built to allow for a TV built-in in the family room. Custom cabinets provide storage below and above the TV.
Brian Walters Photo
Mid-sized traditional enclosed family room in Boston with blue walls, dark hardwood floors and a built-in media wall.
Mid-sized traditional enclosed family room in Boston with blue walls, dark hardwood floors and a built-in media wall.
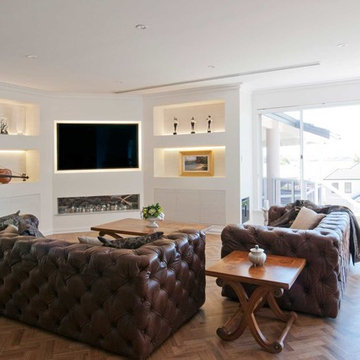
This room was formerly a tiled cold space with angled walls, no storage and cables lying around everywhere. Our brief was to integrate an extremely large television and audio visual equipment, and to include a fireplace and interesting storage for objects d'art. There were significant challenges with the space, however the end result is a warm, inviting and seamless space where none of the telltale signs of modern AV technology are on display except for the TV itself (which is flush-mounted and backlit by warm LED strip lighting), and the sub-woofer concealed in its own housing but still open to allow for airflow. We incorporated four separate deep niches and wrapped each in textured vinyl, meticulously applied to ensure the horizontal lines flowed continuously, and lit them with a warm glow from concealed LED strip lighting. The incredible open fronted fireplace was selected to match the width of the TV exactly, and has is deceptively deep. We finished this with a solid granite hearth. Clever cupboards with push to open hardware conceal all of the rest of the technology and equipment. The room is furnished with two 4 seat soft leather chesterfield style lounges and fruitwood coffee and side tables. A large window streams winter sunlight in making the entire room glow.
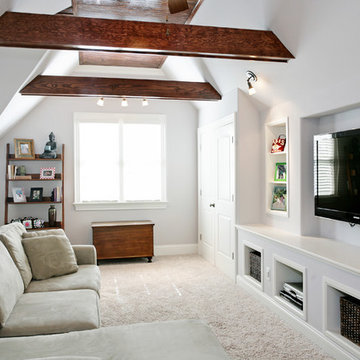
cat wilbourne photography
Traditional family room in Raleigh with white walls, carpet and a built-in media wall.
Traditional family room in Raleigh with white walls, carpet and a built-in media wall.
White Family Room Design Photos with a Built-in Media Wall
1