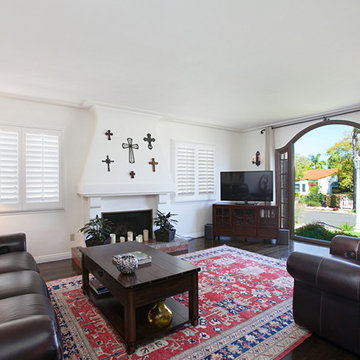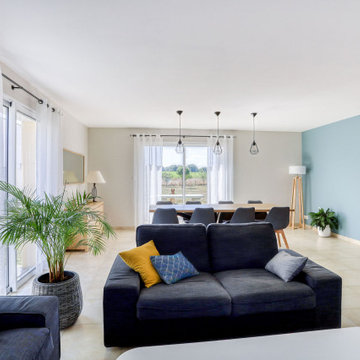White Family Room Design Photos with a Corner TV
Refine by:
Budget
Sort by:Popular Today
21 - 40 of 148 photos
Item 1 of 3
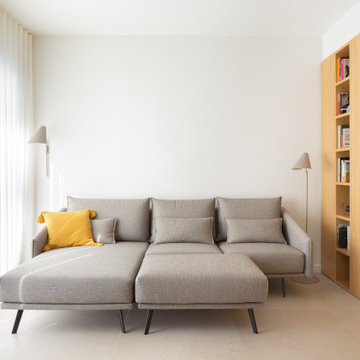
Design ideas for a mid-sized scandinavian open concept family room in Other with a library, white walls, porcelain floors, a corner tv and beige floor.
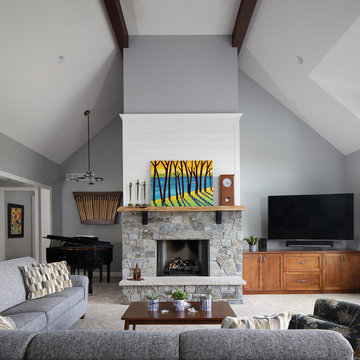
Design ideas for a large transitional open concept family room in Milwaukee with a music area, grey walls, carpet, a standard fireplace, a stone fireplace surround, a corner tv and beige floor.
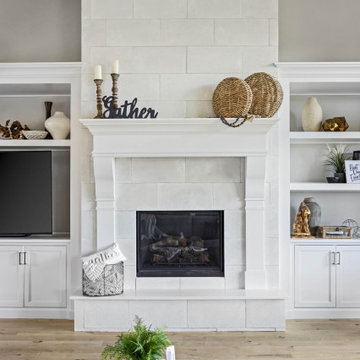
Great Room
Photo of a large country open concept family room in Other with grey walls, medium hardwood floors, a standard fireplace, a stone fireplace surround, a corner tv, brown floor and coffered.
Photo of a large country open concept family room in Other with grey walls, medium hardwood floors, a standard fireplace, a stone fireplace surround, a corner tv, brown floor and coffered.
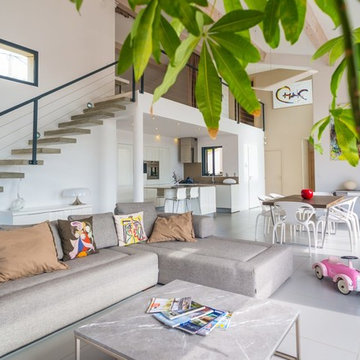
Aseed Photographe
Mid-sized contemporary open concept family room in Marseille with ceramic floors, no fireplace, a corner tv, white walls and grey floor.
Mid-sized contemporary open concept family room in Marseille with ceramic floors, no fireplace, a corner tv, white walls and grey floor.
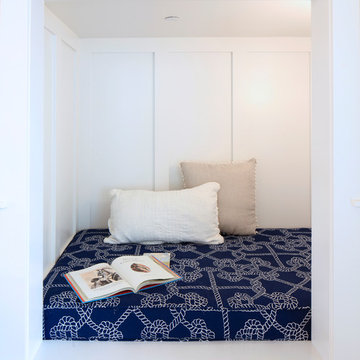
A reading nook under the stairs in the family room is a cozy spot to curl up with a book. Expansive views greet you through every tilt & swing triple paned window. Designed to be effortlessly comfortable using minimal energy, with exquisite finishes and details, this home is a beautiful and cozy retreat from the bustle of everyday life.
Jen G. Pywell
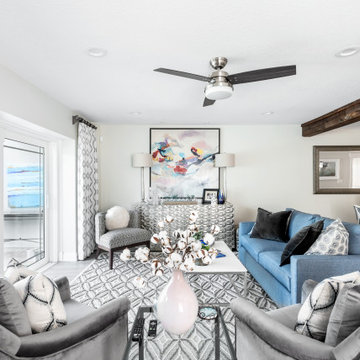
Photo of a mid-sized eclectic open concept family room in Tampa with grey walls, vinyl floors, a corner tv and brown floor.
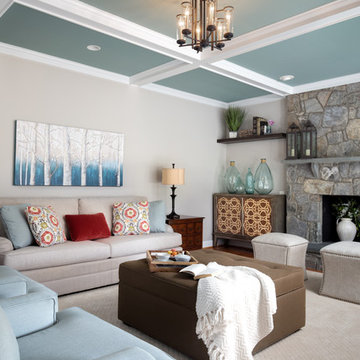
Our clients asked us to create flow in this large family home. We made sure every room related to one another by using a common color palette. Challenging window placements were dressed with beautiful decorative grilles that added contrast to a light palette.
Photo: Jenn Verrier Photography
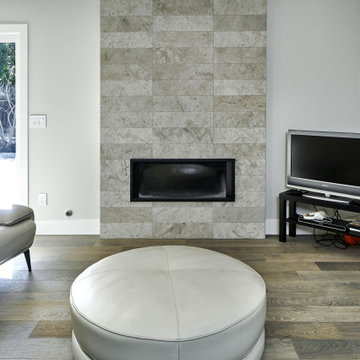
Photo of a mid-sized modern open concept family room in San Francisco with grey walls, medium hardwood floors, a standard fireplace, a stone fireplace surround, a corner tv and grey floor.
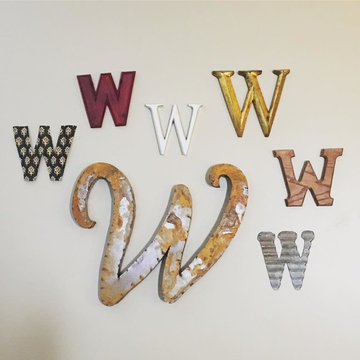
Jessica Willits
Photo of a small country open concept family room in Indianapolis with beige walls, carpet, a standard fireplace, a brick fireplace surround and a corner tv.
Photo of a small country open concept family room in Indianapolis with beige walls, carpet, a standard fireplace, a brick fireplace surround and a corner tv.
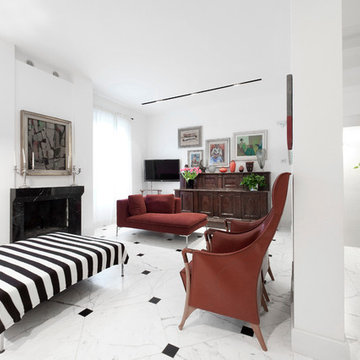
Dettaglio del soggiorno al piano terra della villa unifamiliare. Pavimento in marmo Statuario e inserti in nero Marquinia, conferiscono all'intero soggiorno eleganza e unicità. L'altare riconvertito a madia completa l'intero assetto.
Il camino esistente e recuperato anch'esso in marmo nero.
Ph. Marco Curatolo
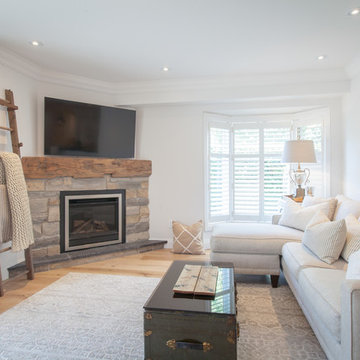
Original floor plan had kitchen and living room separated from dining room with a doorway entrance. Wall was removed to make the main floor all open concept.
Photographer: Sarah Janes
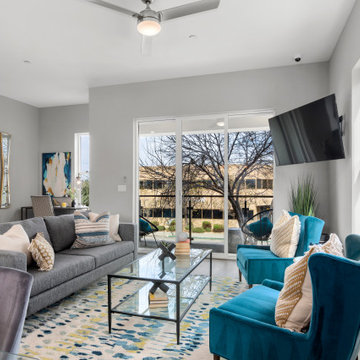
Inspiration for a mid-sized contemporary loft-style family room in Sacramento with a music area, grey walls, light hardwood floors, a corner tv and brown floor.
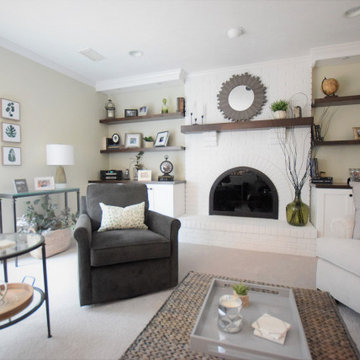
Updated a dark and dated family room to a bright, airy and fresh modern farmhouse style. The unique angled sofa was reupholstered in a fresh pet and family friendly Krypton fabric and contrasts fabulously with the Pottery Barn swivel chairs done in a deep grey/green velvet. Glass topped accent tables keep the space open and bright and air a bit of formality to the casual farmhouse feel of the greywash wicker coffee table. The original built-ins were a cramped and boxy old style and were redesigned into lower counter- height shaker cabinets topped with a rich walnut and paired with custom walnut floating shelves and mantle. Durable and pet friendly carpet was a must for this cozy hang-out space, it's a patterned low-pile Godfrey Hirst in the Misty Morn color. The fireplace went from an orange hued '80s brick with bright brass to an ultra flat white with black accents.
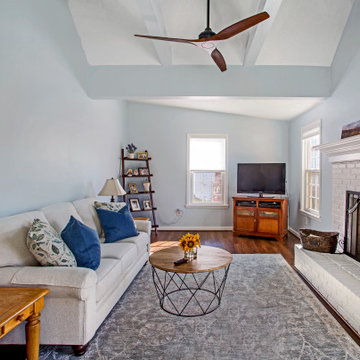
Famliy room remodel with painted fireplace
Design ideas for a mid-sized transitional open concept family room in DC Metro with blue walls, medium hardwood floors, a standard fireplace, a brick fireplace surround, a corner tv, brown floor and vaulted.
Design ideas for a mid-sized transitional open concept family room in DC Metro with blue walls, medium hardwood floors, a standard fireplace, a brick fireplace surround, a corner tv, brown floor and vaulted.
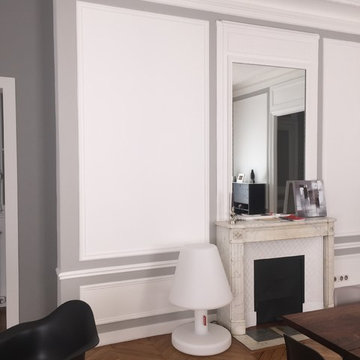
Karine Perez
http://www.karineperez.com
Inspiration for an expansive contemporary loft-style family room in Paris with a game room, red walls, a corner tv and wallpaper.
Inspiration for an expansive contemporary loft-style family room in Paris with a game room, red walls, a corner tv and wallpaper.
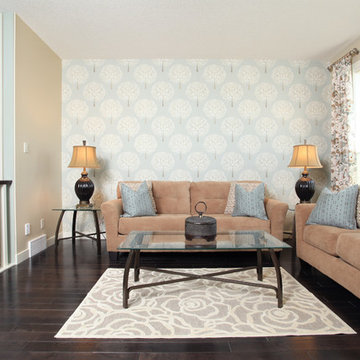
Mid-sized transitional loft-style family room in Calgary with beige walls, dark hardwood floors, no fireplace and a corner tv.
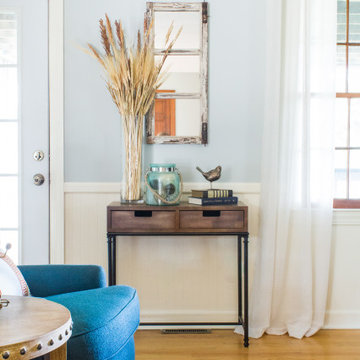
This busy family of five wanted some comfort and calm in their lives - a charming, relaxing family room where everyone could spend time together. After settling on a contemporary farmhouse aesthetic, Melissa filled the space with warm tones and a few carefully selected colorful accents. Her work elegantly complimented the built-in stone fireplace, and resulted in a cozy, cottage atmosphere that is perfectly suited for family time
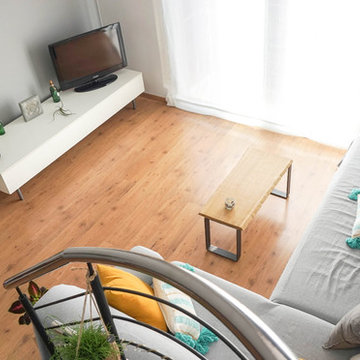
Small scandinavian open concept family room in Barcelona with white walls, laminate floors, a corner tv and brown floor.
White Family Room Design Photos with a Corner TV
2
