White Family Room Design Photos with a Hanging Fireplace
Refine by:
Budget
Sort by:Popular Today
1 - 20 of 189 photos
Item 1 of 3

Full white oak engineered hardwood flooring, black tri folding doors, stone backsplash fireplace, methanol fireplace, modern fireplace, open kitchen with restoration hardware lighting. Living room leads to expansive deck.
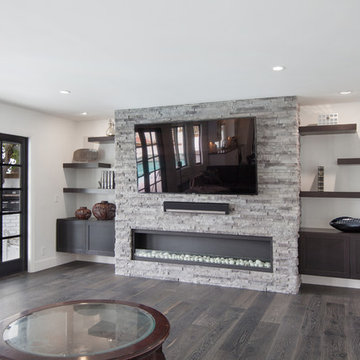
This project was a one of a kind remodel. it included the demolition of a previously existing wall separating the kitchen area from the living room. The inside of the home was completely gutted down to the framing and was remodeled according the owners specifications. This remodel included a one of a kind custom granite countertop and eating area, custom cabinetry, an indoor outdoor bar, a custom vinyl window, new electrical and plumbing, and a one of a kind entertainment area featuring custom made shelves, and stone fire place.
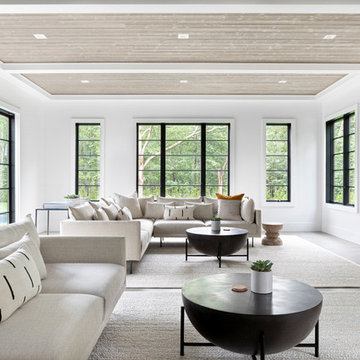
A playground by the beach. This light-hearted family of four takes a cool, easy-going approach to their Hamptons home.
Inspiration for a large beach style open concept family room in New York with white walls, dark hardwood floors, a hanging fireplace, a stone fireplace surround, a freestanding tv and grey floor.
Inspiration for a large beach style open concept family room in New York with white walls, dark hardwood floors, a hanging fireplace, a stone fireplace surround, a freestanding tv and grey floor.
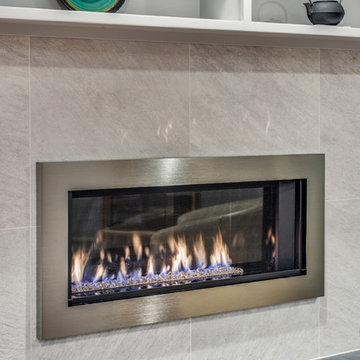
Replace old 70s fireplace with new contemporary style.
New tile face and hearth
Design ideas for a mid-sized contemporary open concept family room in Seattle with grey walls, medium hardwood floors, a hanging fireplace, a tile fireplace surround and brown floor.
Design ideas for a mid-sized contemporary open concept family room in Seattle with grey walls, medium hardwood floors, a hanging fireplace, a tile fireplace surround and brown floor.

Large scandinavian open concept family room in Dusseldorf with a music area, grey walls, bamboo floors, a hanging fireplace, a metal fireplace surround, a wall-mounted tv, brown floor, wallpaper and wallpaper.
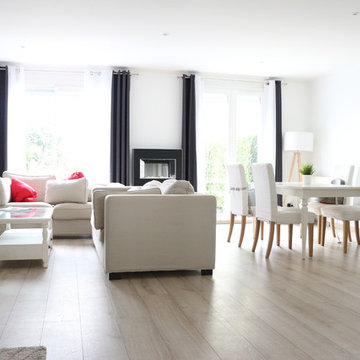
Nouveau salon: agencé selon mes conseils en circulation et harmonie de la pièce. Décoré par les clients.
Crédit photo: Suzanne Phan - ESCAPE STUDIO
Photo of a mid-sized scandinavian family room in Paris with white walls, light hardwood floors, a hanging fireplace, a metal fireplace surround and beige floor.
Photo of a mid-sized scandinavian family room in Paris with white walls, light hardwood floors, a hanging fireplace, a metal fireplace surround and beige floor.

This beautiful, new construction home in Greenwich Connecticut was staged by BA Staging & Interiors to showcase all of its beautiful potential, so it will sell for the highest possible value. The staging was carefully curated to be sleek and modern, but at the same time warm and inviting to attract the right buyer. This staging included a lifestyle merchandizing approach with an obsessive attention to detail and the most forward design elements. Unique, large scale pieces, custom, contemporary artwork and luxurious added touches were used to transform this new construction into a dream home.

Mit dem Slimfocus-Kamin entsteht ein eigener Loungebereich hinter dem Sofa. Hier spürt man den Sommer - eine Farbenpracht mit dem Mah Jong Sofa und ein unglaublicher Blick von der Dachterrasse aus über München.
Design: freudenspiel - interior design
Fotos: Zolaproduction
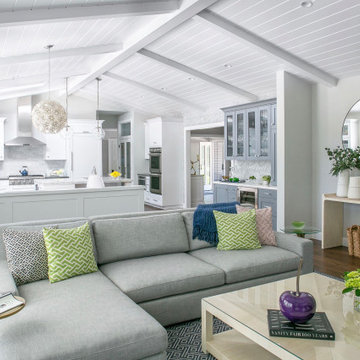
This is an example of a large transitional open concept family room in San Francisco with grey walls, dark hardwood floors, a hanging fireplace, a tile fireplace surround, a built-in media wall and brown floor.
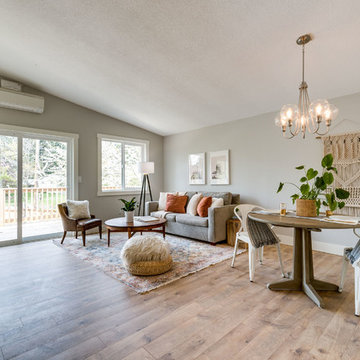
Photo of a mid-sized country open concept family room in Portland with grey walls, laminate floors, a hanging fireplace, a wood fireplace surround, a wall-mounted tv and brown floor.
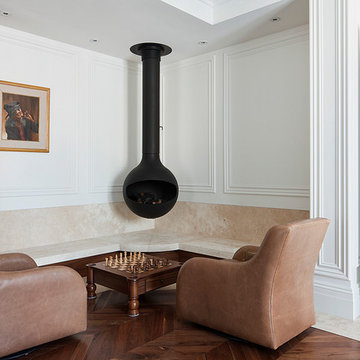
French Provincial study/chess area.
Photo of a transitional enclosed family room in Melbourne with dark hardwood floors, a library, white walls and a hanging fireplace.
Photo of a transitional enclosed family room in Melbourne with dark hardwood floors, a library, white walls and a hanging fireplace.
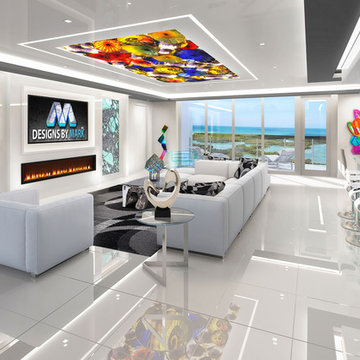
Design ideas for a large modern family room in Other with white walls, porcelain floors, a hanging fireplace, a built-in media wall and white floor.
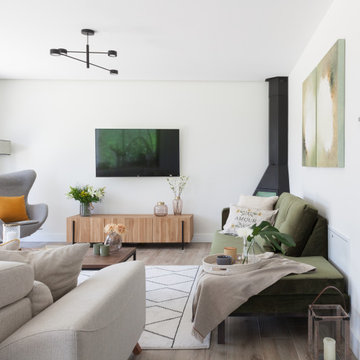
Inspiration for a mid-sized contemporary open concept family room in Madrid with white walls, porcelain floors, a hanging fireplace, a metal fireplace surround, a wall-mounted tv and brown floor.
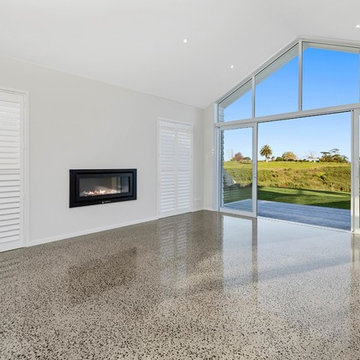
A large family room makes the most of the available sun with an entire wall of double-glazed doors and windows.
Photo of a large modern enclosed family room in Auckland with a music area, grey walls, concrete floors, a hanging fireplace, a metal fireplace surround and multi-coloured floor.
Photo of a large modern enclosed family room in Auckland with a music area, grey walls, concrete floors, a hanging fireplace, a metal fireplace surround and multi-coloured floor.
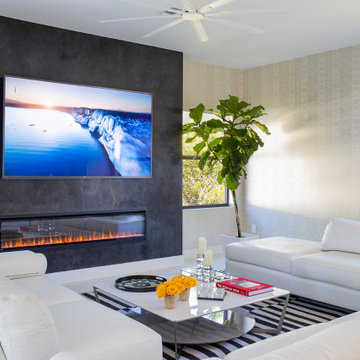
Our clients moved from Dubai to Miami and hired us to transform a new home into a Modern Moroccan Oasis. Our firm truly enjoyed working on such a beautiful and unique project.
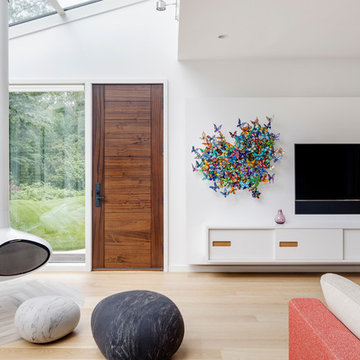
TEAM
Architect: LDa Architecture & Interiors
Interior Design: LDa Architecture & Interiors
Builder: Denali Construction
Landscape Architect: Michelle Crowley Landscape Architecture
Photographer: Greg Premru Photography
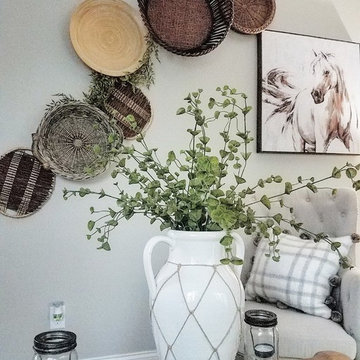
Design ideas for a mid-sized country open concept family room in Wilmington with beige walls, dark hardwood floors, a hanging fireplace, a wood fireplace surround, a wall-mounted tv and brown floor.
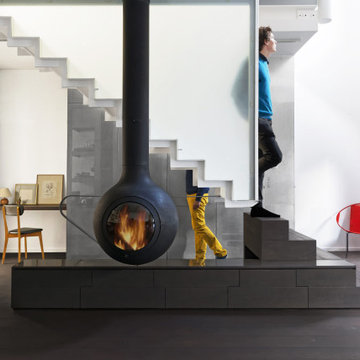
This is an example of a mid-sized contemporary open concept family room with a music area, white walls, dark hardwood floors, a hanging fireplace, a metal fireplace surround, no tv and brown floor.
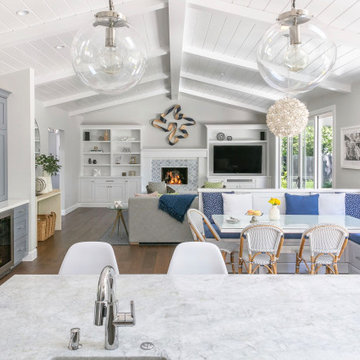
Inspiration for a transitional open concept family room in San Francisco with grey walls, dark hardwood floors, a hanging fireplace, a tile fireplace surround, a built-in media wall and brown floor.
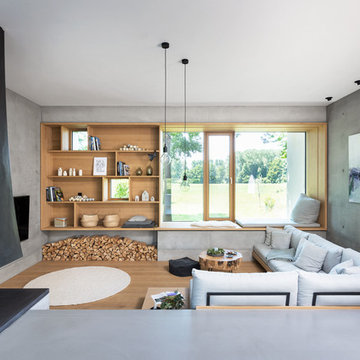
This is an example of an expansive scandinavian open concept family room in Munich with white walls, concrete floors, a hanging fireplace, a metal fireplace surround, a wall-mounted tv and grey floor.
White Family Room Design Photos with a Hanging Fireplace
1