White Family Room Design Photos with a Metal Fireplace Surround
Refine by:
Budget
Sort by:Popular Today
1 - 20 of 492 photos
Item 1 of 3
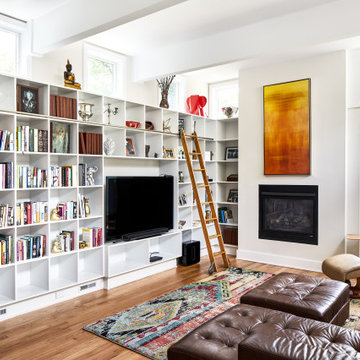
Large contemporary family room in DC Metro with a library, white walls, medium hardwood floors, a standard fireplace, a metal fireplace surround, a built-in media wall, exposed beam and brown floor.

Photo of a large modern open concept family room in Austin with white walls, light hardwood floors, a standard fireplace, a metal fireplace surround, a wall-mounted tv, beige floor, exposed beam and wood walls.

Inspiration for a large contemporary family room in Los Angeles with grey walls, light hardwood floors, a ribbon fireplace, a metal fireplace surround, a wall-mounted tv, beige floor and vaulted.
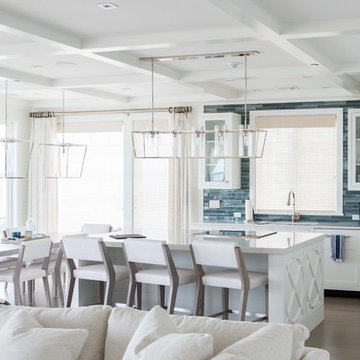
Photo of a mid-sized beach style open concept family room in New York with blue walls, medium hardwood floors, a ribbon fireplace, a metal fireplace surround, a wall-mounted tv and beige floor.
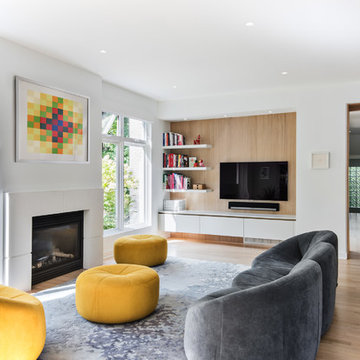
Photo of a contemporary family room in Ottawa with a library, white walls, light hardwood floors, a standard fireplace, a metal fireplace surround, a wall-mounted tv and beige floor.
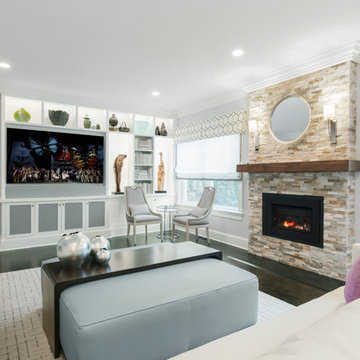
Custom media cabinet, custom sectional sofa, custom cocktail ottoman, custom area rug, stone-clad fireplace, gray, purple, black, fusia, blue, beige, cream
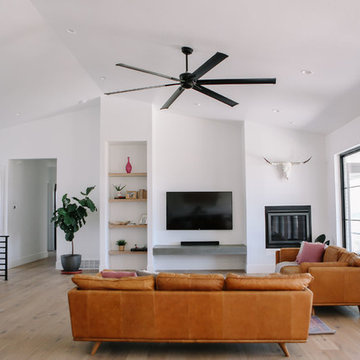
Design ideas for a large modern open concept family room in Salt Lake City with white walls, light hardwood floors, a standard fireplace, a metal fireplace surround, a wall-mounted tv and beige floor.
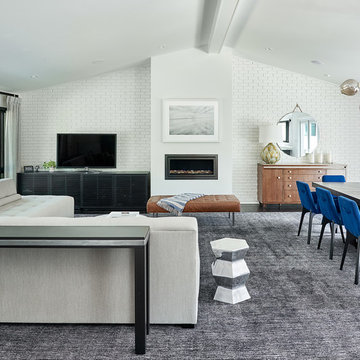
Midcentury open concept family room in Charlotte with white walls, a ribbon fireplace, a metal fireplace surround and a freestanding tv.

This is an example of a large beach style open concept family room in Boston with brown walls, light hardwood floors, a standard fireplace, a metal fireplace surround, a wall-mounted tv, brown floor, exposed beam and wood walls.
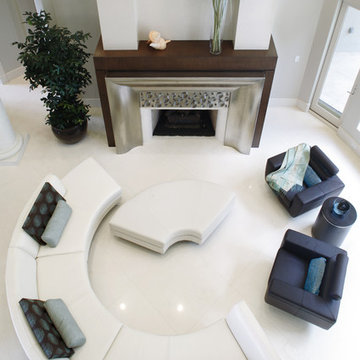
Italian modular sofa with swivel chairs. View from second floor balcony.
Design ideas for a large modern open concept family room in Atlanta with white walls, marble floors, a standard fireplace, a metal fireplace surround and no tv.
Design ideas for a large modern open concept family room in Atlanta with white walls, marble floors, a standard fireplace, a metal fireplace surround and no tv.

The interior of this spacious, upscale Bauhaus-style home, designed by our Boston studio, uses earthy materials like subtle woven touches and timber and metallic finishes to provide natural textures and form. The cozy, minimalist environment is light and airy and marked with playful elements like a recurring zig-zag pattern and peaceful escapes including the primary bedroom and a made-over sun porch.
---
Project designed by Boston interior design studio Dane Austin Design. They serve Boston, Cambridge, Hingham, Cohasset, Newton, Weston, Lexington, Concord, Dover, Andover, Gloucester, as well as surrounding areas.
For more about Dane Austin Design, click here: https://daneaustindesign.com/
To learn more about this project, click here:
https://daneaustindesign.com/weston-bauhaus
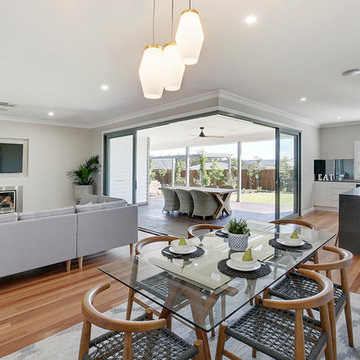
Photo of a large modern loft-style family room in Sydney with beige walls, medium hardwood floors, a standard fireplace, a metal fireplace surround, a wall-mounted tv and brown floor.
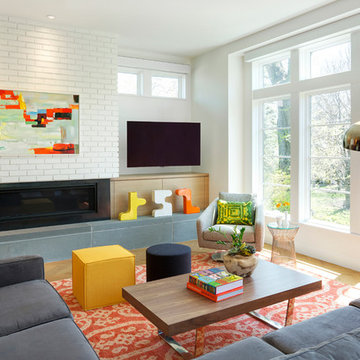
This is an example of a midcentury open concept family room in Minneapolis with white walls, light hardwood floors, a ribbon fireplace, a metal fireplace surround and a wall-mounted tv.
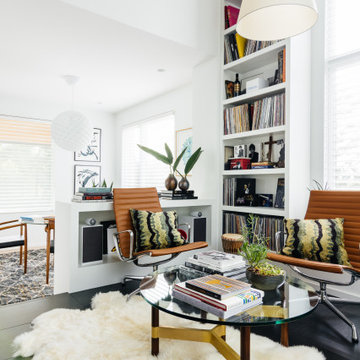
This is an example of a large midcentury open concept family room in Nashville with a library, white walls, porcelain floors, a two-sided fireplace, a metal fireplace surround, no tv and black floor.
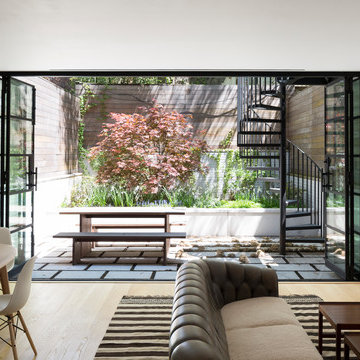
Family Room With Casual Dining
Photo - Courtesy of Selldorf Architects
Eclectic open concept family room in New York with white walls, light hardwood floors, a standard fireplace and a metal fireplace surround.
Eclectic open concept family room in New York with white walls, light hardwood floors, a standard fireplace and a metal fireplace surround.
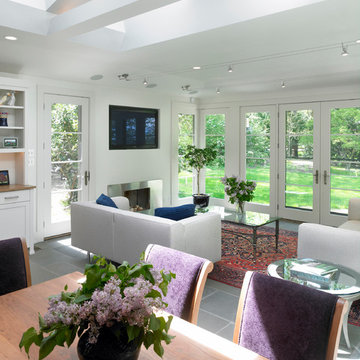
The sunny new family room/breakfast room addition enjoys wrap-around views of the garden. Large skylights bring in lots of daylight.
Photo: Jeffrey Totaro
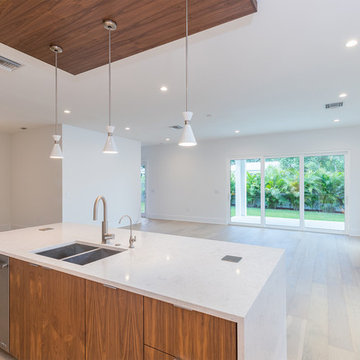
Kensington kitchen to great room
This is an example of a large modern open concept family room in Tampa with white walls, light hardwood floors, a ribbon fireplace, a metal fireplace surround and beige floor.
This is an example of a large modern open concept family room in Tampa with white walls, light hardwood floors, a ribbon fireplace, a metal fireplace surround and beige floor.
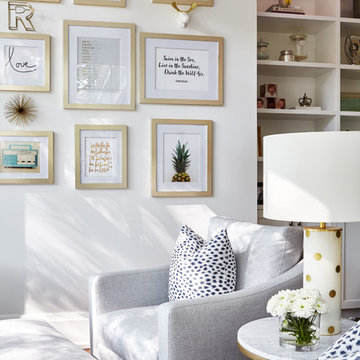
Inspiration for a transitional family room in Toronto with white walls, medium hardwood floors, a standard fireplace, a metal fireplace surround, a wall-mounted tv and brown floor.
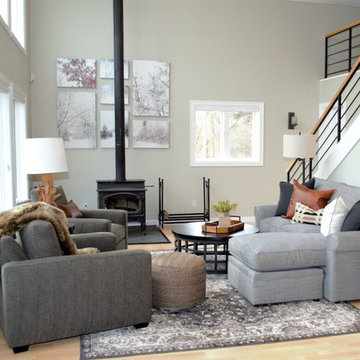
Refreshing Designs
This is an example of a mid-sized transitional open concept family room in Other with grey walls, light hardwood floors, a wood stove, a metal fireplace surround and no tv.
This is an example of a mid-sized transitional open concept family room in Other with grey walls, light hardwood floors, a wood stove, a metal fireplace surround and no tv.

The interior of this spacious, upscale Bauhaus-style home, designed by our Boston studio, uses earthy materials like subtle woven touches and timber and metallic finishes to provide natural textures and form. The cozy, minimalist environment is light and airy and marked with playful elements like a recurring zig-zag pattern and peaceful escapes including the primary bedroom and a made-over sun porch.
---
Project designed by Boston interior design studio Dane Austin Design. They serve Boston, Cambridge, Hingham, Cohasset, Newton, Weston, Lexington, Concord, Dover, Andover, Gloucester, as well as surrounding areas.
For more about Dane Austin Design, click here: https://daneaustindesign.com/
To learn more about this project, click here:
https://daneaustindesign.com/weston-bauhaus
White Family Room Design Photos with a Metal Fireplace Surround
1