White Family Room Design Photos with a Two-sided Fireplace
Refine by:
Budget
Sort by:Popular Today
21 - 40 of 512 photos
Item 1 of 3
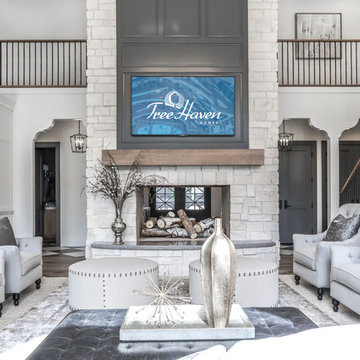
Brad Montgomery, tym.
This is an example of a large mediterranean open concept family room in Salt Lake City with beige walls, a two-sided fireplace, a stone fireplace surround, a wall-mounted tv, brown floor and ceramic floors.
This is an example of a large mediterranean open concept family room in Salt Lake City with beige walls, a two-sided fireplace, a stone fireplace surround, a wall-mounted tv, brown floor and ceramic floors.
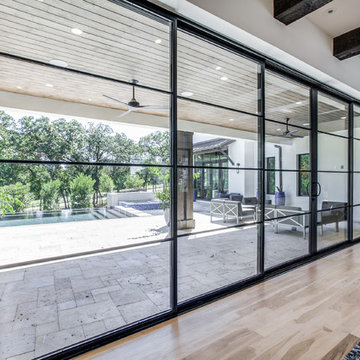
Game Room Media Combo with direct access to the outdoor living. On the other side of the matte black barn door is the kitchen and open concept living. The brass hardware pops against the black making a statement. White walls and white trim with light hardwood.
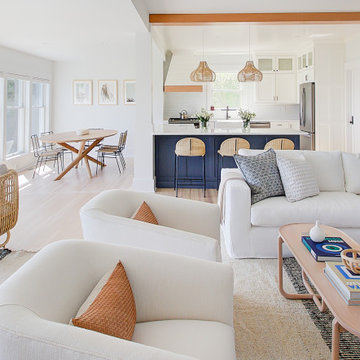
Completely remodeled beach house with an open floor plan, beautiful light wood floors and an amazing view of the water. After walking through the entry with the open living room on the right you enter the expanse with the sitting room at the left and the family room to the right. The original double sided fireplace is updated by removing the interior walls and adding a white on white shiplap and brick combination separated by a custom wood mantle the wraps completely around.
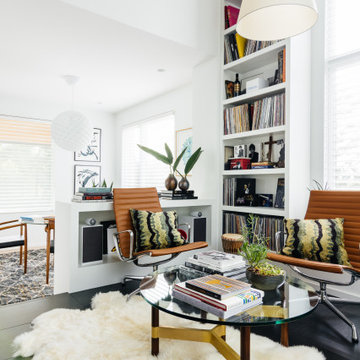
This is an example of a large midcentury open concept family room in Nashville with a library, white walls, porcelain floors, a two-sided fireplace, a metal fireplace surround, no tv and black floor.
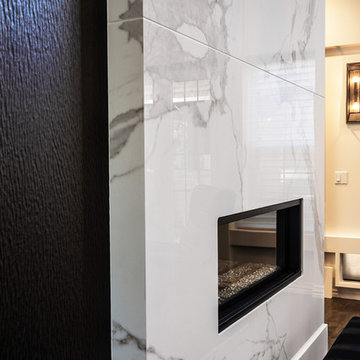
2-story floor to ceiling Neolith Fireplace surround.
Pattern matching between multiple slabs.
Mitred corners to run the veins in a 'waterfall' like effect.
GaleRisa Photography
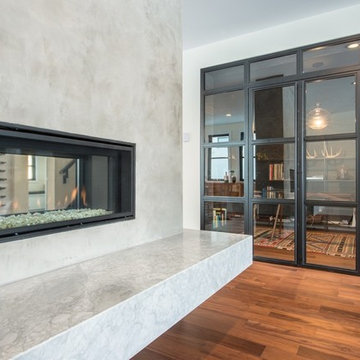
Michelle Kohl Interiors at
michellekohlinteriors.com
Large contemporary family room in Edmonton with medium hardwood floors, a two-sided fireplace, a plaster fireplace surround and brown floor.
Large contemporary family room in Edmonton with medium hardwood floors, a two-sided fireplace, a plaster fireplace surround and brown floor.
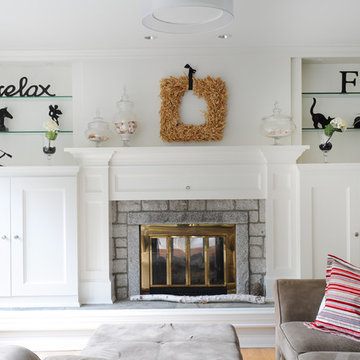
This hardworking family room is the heart of the house. It is connected to the kitchen and is used everyday by the homeowners and therefore, needed to be functional. Built-in custom cabinetry was designed to hide the flat screen TV on the left and board games, puzzles, photo albums, etc. on the right. The mantel was purposely created to be a substantial size in order to provide a wonderful visual space for seasonal decorations. The home is located one block from the beach and thus locally collected seashells help to decorate the space in the summer months. The other decorative objects have been collected by the homeowner over time. Tracey Ayton Photography
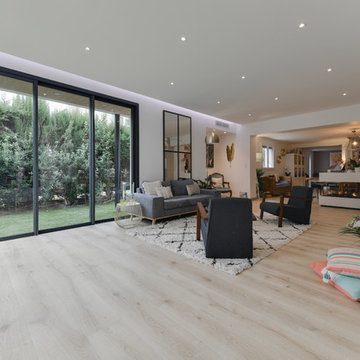
Cheminée à gaz
Photo of a large contemporary open concept family room in Montpellier with white walls, laminate floors, a two-sided fireplace, a plaster fireplace surround, no tv and beige floor.
Photo of a large contemporary open concept family room in Montpellier with white walls, laminate floors, a two-sided fireplace, a plaster fireplace surround, no tv and beige floor.
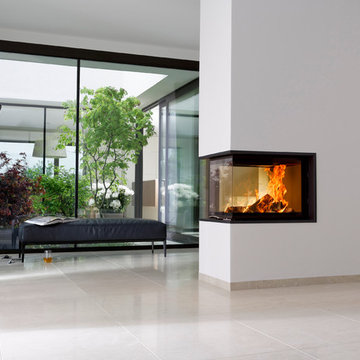
Austroflamm
This is an example of a small contemporary open concept family room in Essen with a library, white walls, porcelain floors, a two-sided fireplace, a plaster fireplace surround, no tv and beige floor.
This is an example of a small contemporary open concept family room in Essen with a library, white walls, porcelain floors, a two-sided fireplace, a plaster fireplace surround, no tv and beige floor.
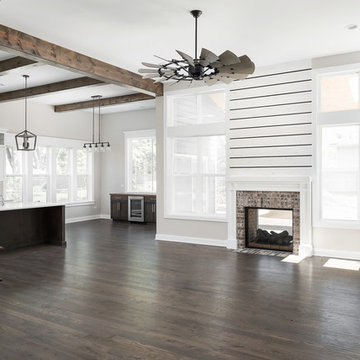
DJK Custom Homes, Inc.
Inspiration for a large country open concept family room in Chicago with beige walls, dark hardwood floors, a two-sided fireplace, a wood fireplace surround and brown floor.
Inspiration for a large country open concept family room in Chicago with beige walls, dark hardwood floors, a two-sided fireplace, a wood fireplace surround and brown floor.
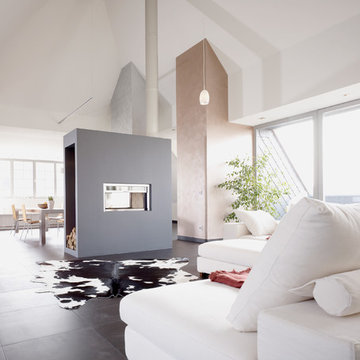
Photo of an expansive contemporary family room in Leipzig with white walls, a two-sided fireplace and black floor.
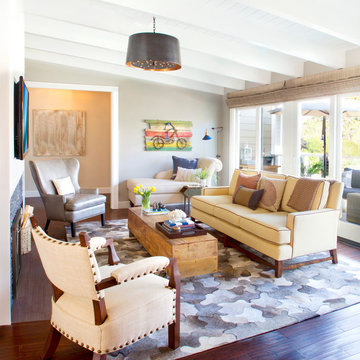
Photo Credit: Nicole Leone
Transitional open concept family room in Los Angeles with dark hardwood floors, a wall-mounted tv, brown floor, green walls, a tile fireplace surround and a two-sided fireplace.
Transitional open concept family room in Los Angeles with dark hardwood floors, a wall-mounted tv, brown floor, green walls, a tile fireplace surround and a two-sided fireplace.
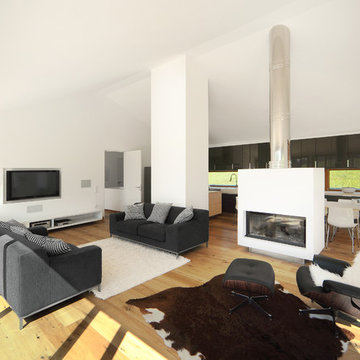
Fotograf Tomek Kwiatosz
Design ideas for an expansive contemporary open concept family room in Berlin with white walls, medium hardwood floors, a two-sided fireplace, a wall-mounted tv and a plaster fireplace surround.
Design ideas for an expansive contemporary open concept family room in Berlin with white walls, medium hardwood floors, a two-sided fireplace, a wall-mounted tv and a plaster fireplace surround.
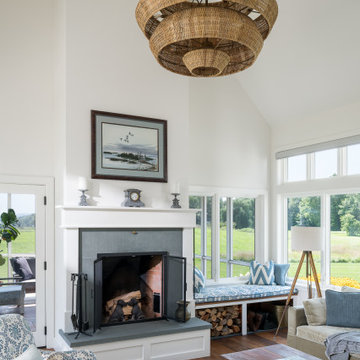
Photo of a mid-sized country open concept family room in Burlington with a library, white walls, medium hardwood floors, a two-sided fireplace and a stone fireplace surround.
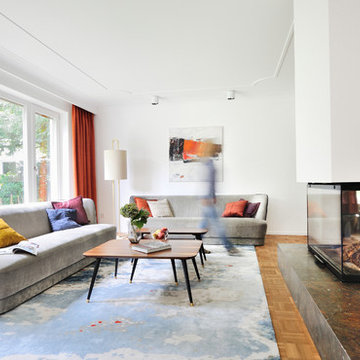
Der neu geplante Kamin hebt sich mit einermassiven Steinplatte hervor und bildet einen Kontrast zu den zierlichen Tischen. Trockenbaunischen bieten Platz für Holz und Dekoration.
Fotografie Jens Bruchhaus
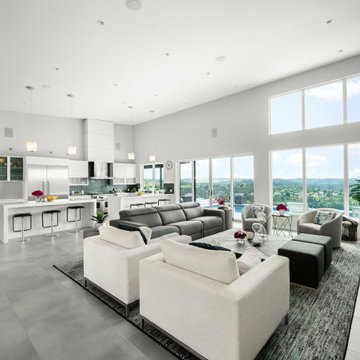
Inspiration for a contemporary family room in Other with a two-sided fireplace, a concrete fireplace surround and grey floor.
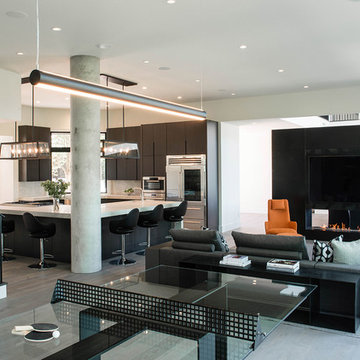
This is an example of a contemporary open concept family room in Austin with white walls and a two-sided fireplace.
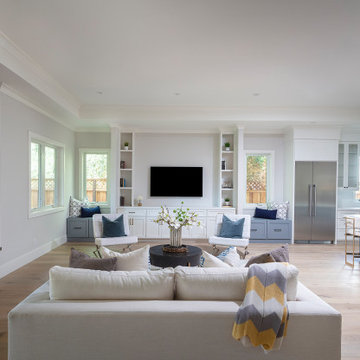
New construction of a 3,100 square foot single-story home in a modern farmhouse style designed by Arch Studio, Inc. licensed architects and interior designers. Built by Brooke Shaw Builders located in the charming Willow Glen neighborhood of San Jose, CA.
Architecture & Interior Design by Arch Studio, Inc.
Photography by Eric Rorer
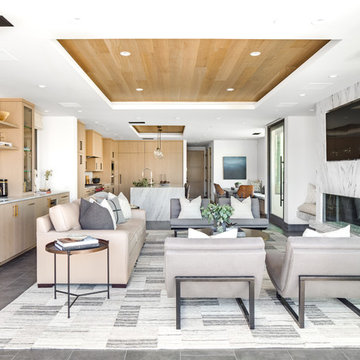
Contemporary open concept family room in Orange County with a home bar, white walls, a two-sided fireplace, a stone fireplace surround, a wall-mounted tv and grey floor.
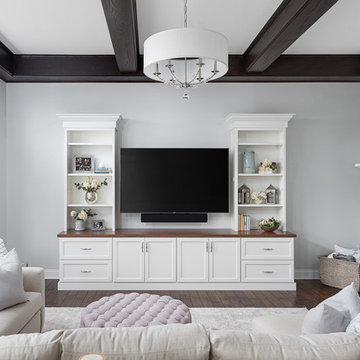
Picture Perfect House
This is an example of a large transitional open concept family room in Chicago with grey walls, dark hardwood floors, a two-sided fireplace, a stone fireplace surround, a wall-mounted tv and brown floor.
This is an example of a large transitional open concept family room in Chicago with grey walls, dark hardwood floors, a two-sided fireplace, a stone fireplace surround, a wall-mounted tv and brown floor.
White Family Room Design Photos with a Two-sided Fireplace
2