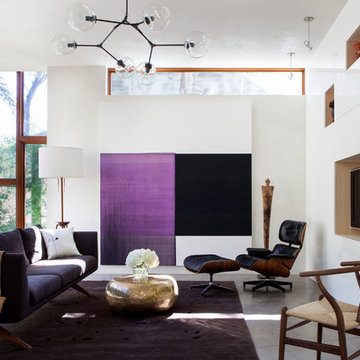White Family Room Design Photos with Concrete Floors
Refine by:
Budget
Sort by:Popular Today
61 - 80 of 811 photos
Item 1 of 3
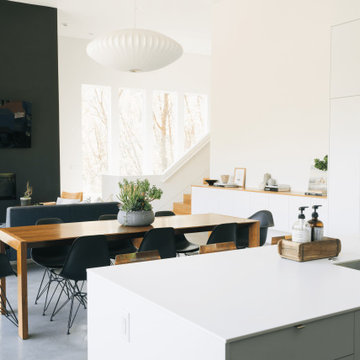
Expansive modern open concept family room in Salt Lake City with black walls, concrete floors, a ribbon fireplace, a metal fireplace surround, a wall-mounted tv and grey floor.
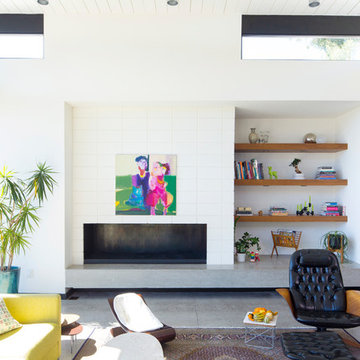
Design ideas for a midcentury open concept family room in San Diego with white walls, concrete floors, a ribbon fireplace and grey floor.
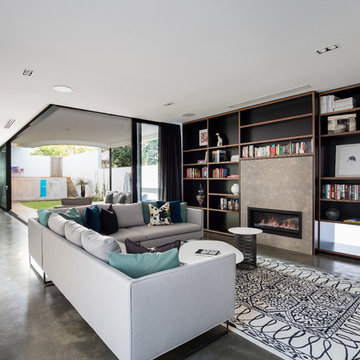
Art Haus and Co
Design ideas for a contemporary open concept family room in Perth with a library, black walls, concrete floors, a ribbon fireplace, a metal fireplace surround and grey floor.
Design ideas for a contemporary open concept family room in Perth with a library, black walls, concrete floors, a ribbon fireplace, a metal fireplace surround and grey floor.
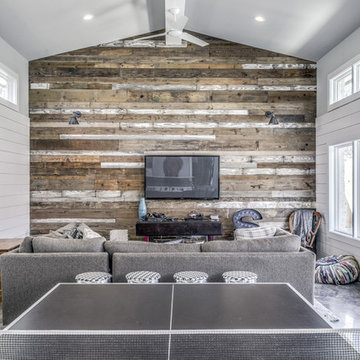
Reclaimed wood accent wall provides focal point to this large game room addition.
Inspiration for a large country open concept family room in Austin with a game room, white walls, concrete floors and a wall-mounted tv.
Inspiration for a large country open concept family room in Austin with a game room, white walls, concrete floors and a wall-mounted tv.
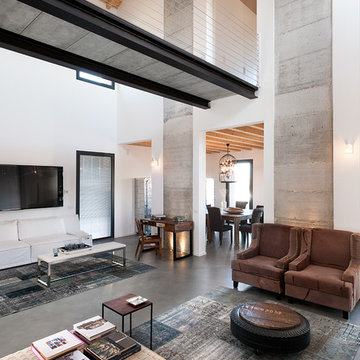
Photo by Undicilandia
This is an example of an expansive industrial open concept family room in Other with white walls, concrete floors and grey floor.
This is an example of an expansive industrial open concept family room in Other with white walls, concrete floors and grey floor.
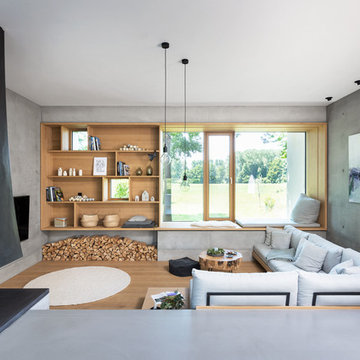
This is an example of an expansive scandinavian open concept family room in Munich with white walls, concrete floors, a hanging fireplace, a metal fireplace surround, a wall-mounted tv and grey floor.
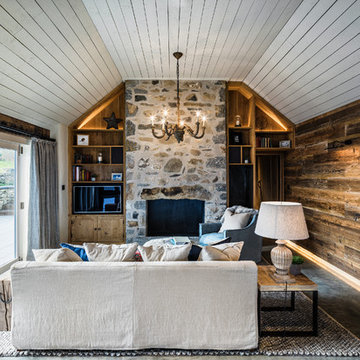
craig magee
Design ideas for a beach style family room in Cheshire with brown walls, concrete floors, a standard fireplace, a stone fireplace surround, a built-in media wall and grey floor.
Design ideas for a beach style family room in Cheshire with brown walls, concrete floors, a standard fireplace, a stone fireplace surround, a built-in media wall and grey floor.
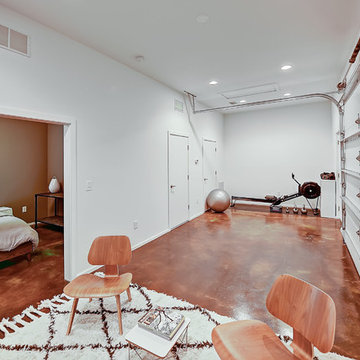
Modern open concept family room in Jacksonville with a game room, white walls and concrete floors.
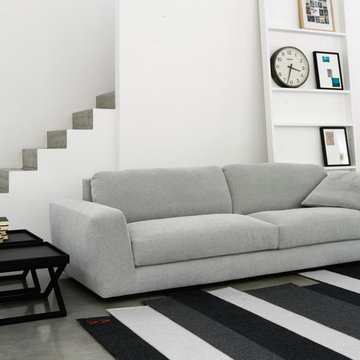
Modular sofa elements that can be combined into variety of configurations with adjustable arms and back to create various arrangements.
Design ideas for a modern family room in Philadelphia with concrete floors.
Design ideas for a modern family room in Philadelphia with concrete floors.
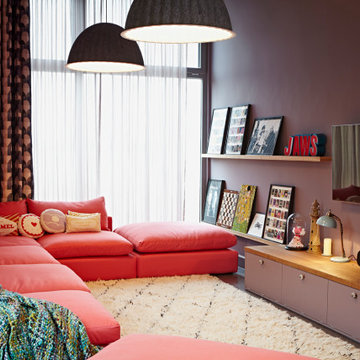
Mid-sized eclectic family room in London with purple walls, concrete floors, a wall-mounted tv and grey floor.
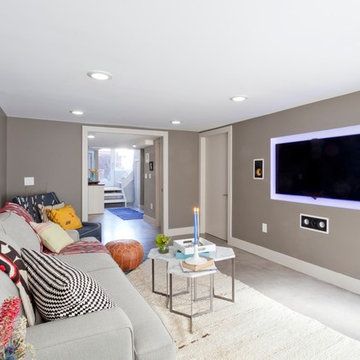
When Hurricane Sandy hit, it flooded this basement with nearly 6 feet of water, so we started with a complete gut renovation. We added polished concrete floors and powder-coated stairs to withstand the test of time. A small kitchen area with chevron tile backsplash, glass shelving, and a custom hidden island/wine glass table provides prep room without sacrificing space. The living room features a cozy couch and ample seating, with the television set into the wall to minimize its footprint. A small bathroom offers convenience without getting in the way. Nestled between the living room and kitchen is a custom-built repurposed wine barrel turned into a wine bar - the perfect place for friends and family to visit. Photo by Chris Amaral.
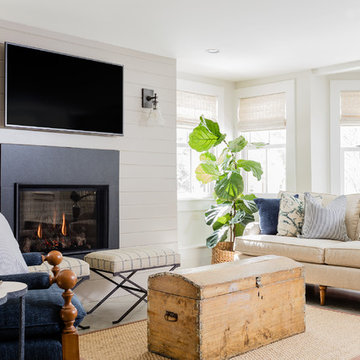
Beach style family room in Boston with beige walls, concrete floors and a wall-mounted tv.
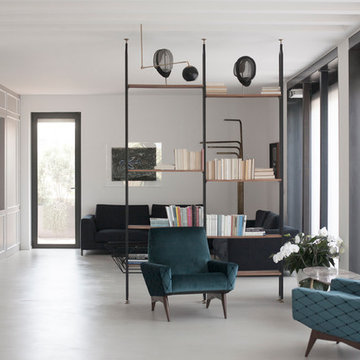
riccardo campanale
Large contemporary open concept family room in Bari with grey walls, concrete floors and beige floor.
Large contemporary open concept family room in Bari with grey walls, concrete floors and beige floor.
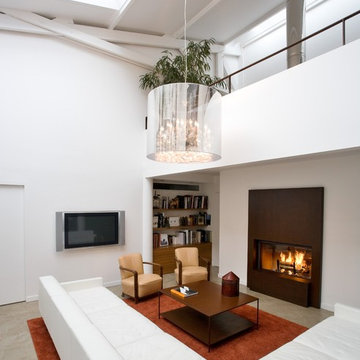
Rhéhabilitation d'ateliers d'artiste en loft d'habitation pour une famille.
Les espaces de jour sont ouverts et beneficient de grands volumes et de belles verrières. Les chambres sont isolées et accessibles par des coursives donnant dans le volume central.
Conçu et rénové comme un enchaînement de séquences alternant de grands volumes clairs et des espaces plus intimes, ce loft parisien est sublimé par un travail délicat sur les matières : sol en béton ciré et bois teck, escalier en bois ou encore plancher de verre forgent une identité forte jouant notamment sur la lumière.
Photo : Jérôme GALLAND

A redirected entry created this special lounge space that is cozy and very retro, designed by Kennedy Cole Interior Design
Small midcentury open concept family room in Orange County with concrete floors, a brick fireplace surround, grey floor and exposed beam.
Small midcentury open concept family room in Orange County with concrete floors, a brick fireplace surround, grey floor and exposed beam.
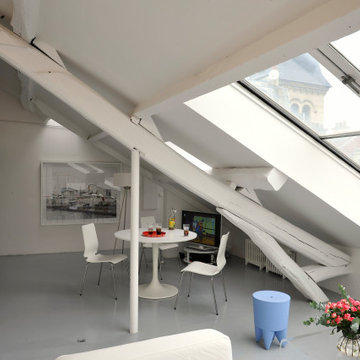
Inspiration for a small contemporary loft-style family room in Paris with a library, white walls, concrete floors, no fireplace, a freestanding tv, grey floor and exposed beam.
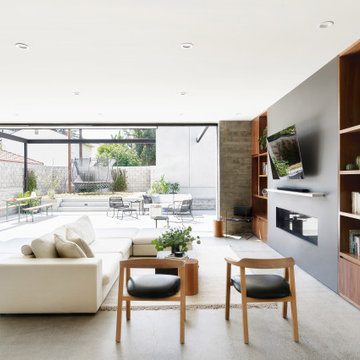
Custom Kitchen in great room that connects to outdoor living with 22' pocketing door
Design ideas for a mid-sized contemporary family room in Los Angeles with concrete floors and grey floor.
Design ideas for a mid-sized contemporary family room in Los Angeles with concrete floors and grey floor.
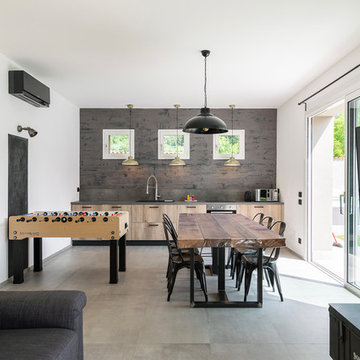
Inspiration for an industrial family room in Milan with a game room, white walls, concrete floors, no fireplace, a wall-mounted tv and grey floor.
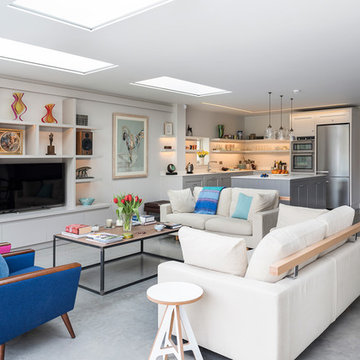
Jonathan Little Photography
This is an example of a mid-sized transitional open concept family room in Hampshire with white walls, concrete floors, no fireplace, a built-in media wall and a library.
This is an example of a mid-sized transitional open concept family room in Hampshire with white walls, concrete floors, no fireplace, a built-in media wall and a library.
White Family Room Design Photos with Concrete Floors
4
