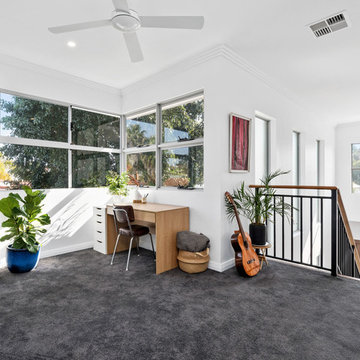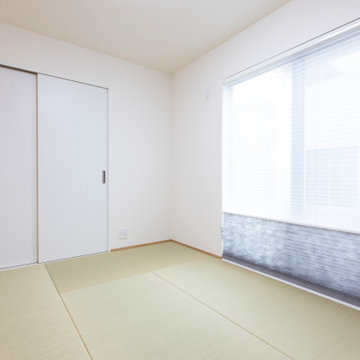White Family Room Design Photos with Green Floor
Refine by:
Budget
Sort by:Popular Today
1 - 20 of 28 photos
Item 1 of 3
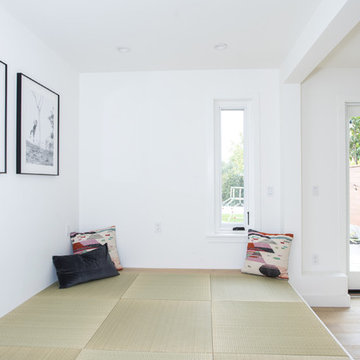
Angie S.
Small contemporary open concept family room in San Francisco with white walls, tatami floors, no fireplace and green floor.
Small contemporary open concept family room in San Francisco with white walls, tatami floors, no fireplace and green floor.
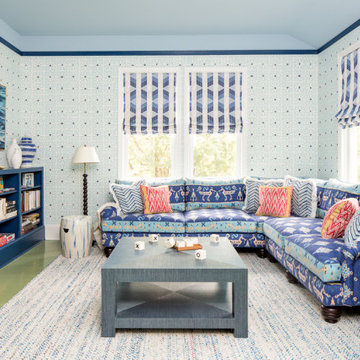
Inspiration for a beach style family room in Portland Maine with painted wood floors, multi-coloured walls, no fireplace and green floor.
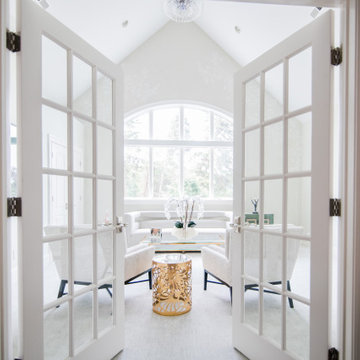
This room overlooking the lake was deemed as the "ladies lounge." A soothing green (Benjamin Moore Silken Pine) is on the walls with a three-dimensional relief hand applied to the window wall with cascading cherry blossom branches.
Sofa and chairs by Tomlinson, coffee table and bookcase by Theodore Alexander, vintage Italian small chests, and ombre green glass table by Mitchell Gold Co. Carpet is Nourison Stardust Aurora Broadloom Carpet in Feather.
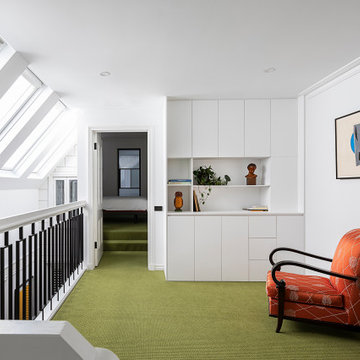
Photo: Courtney King
This is an example of a small eclectic loft-style family room in Melbourne with a library, white walls, carpet, green floor, exposed beam and decorative wall panelling.
This is an example of a small eclectic loft-style family room in Melbourne with a library, white walls, carpet, green floor, exposed beam and decorative wall panelling.
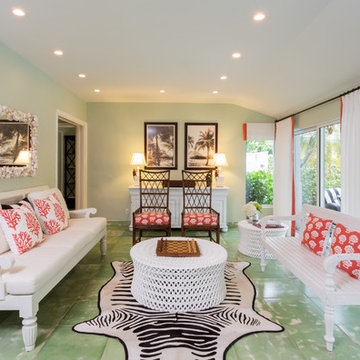
This is an example of a tropical enclosed family room in Miami with green walls, no fireplace, no tv and green floor.
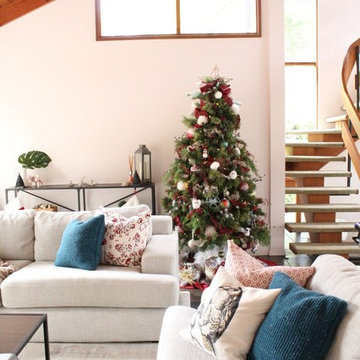
Design ideas for a mid-sized traditional open concept family room in Melbourne with pink walls, slate floors, green floor and timber.
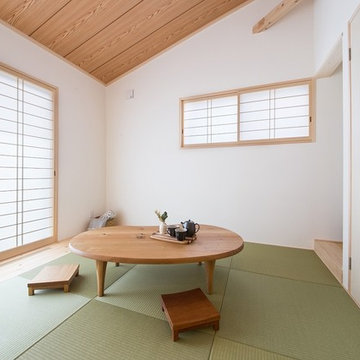
Inspiration for an asian family room in Other with white walls, tatami floors and green floor.
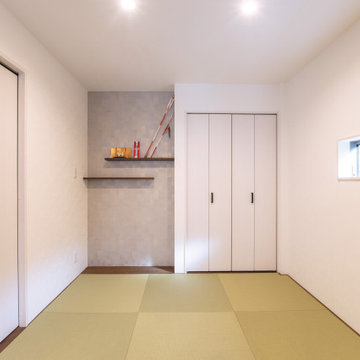
普段は娘さんのお昼寝場所として、帰省したご両親のための一室としても役立ちます。
畳には、吸音性があるために反響が起きにくく、静かな環境を作ることができます。家族の存在を感じつつも、窓の外の景色も程よく見え、ゆったりと落ち着ける場所です。
Inspiration for a small asian open concept family room in Other with a game room, white walls, tatami floors, no fireplace and green floor.
Inspiration for a small asian open concept family room in Other with a game room, white walls, tatami floors, no fireplace and green floor.
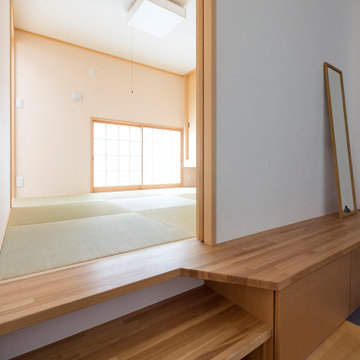
Family room in Other with tatami floors, green floor, wallpaper, wallpaper and no fireplace.
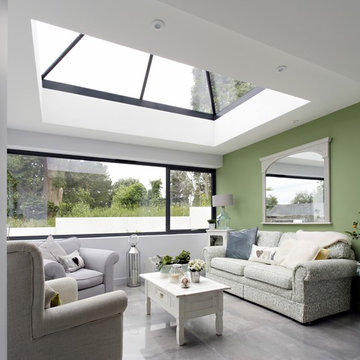
With advice from Charlie Luxton, Carroll was aiming to create a family home that was both amazing and affordable. He oversaw the project from start to finish, beginning in December 2014 and completed in January 2017.
Roof Maker was asked to help bring the wow factor to the sunroom with their triple-glazed Slimline® roof lantern. They were tasked to install this rooflight in just one day.
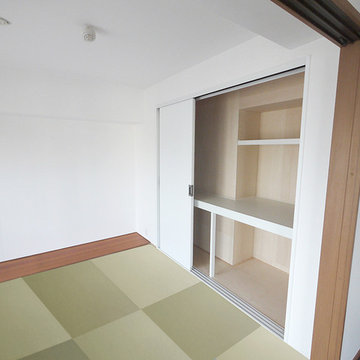
半畳タイプの畳に張り替えた和室。押入れも新たに造作。
Inspiration for a modern open concept family room in Tokyo with white walls, tatami floors and green floor.
Inspiration for a modern open concept family room in Tokyo with white walls, tatami floors and green floor.
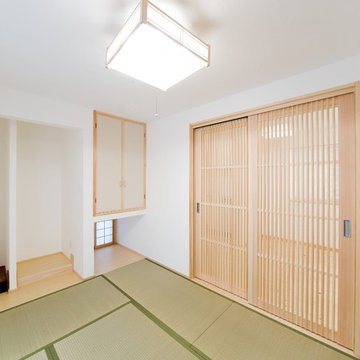
縦格子の建具がスタイリッシュな和室。
Design ideas for a family room in Other with tatami floors and green floor.
Design ideas for a family room in Other with tatami floors and green floor.
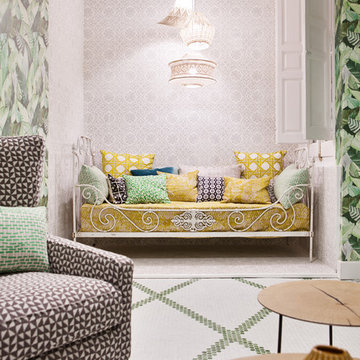
Carlos Álbanez de Build & Brain y Leticia Peironcely de Decolook han sido los encargados de desarrollar el proyecto de los baños públicos de la casa. El objetivo de este espacio ha sido amenizar visualmente la espera creando un envoltorio sugerente, que evoca un jardín tropical urbano.
El papel pintado, protagonista del espacio, reproduce la hoja del banano, planta tropical cuyas hojas de gran tamaño envuelven el paisaje, como en este caso visten el contenido. El suelo, obra del servicio de personalización Art Factory de Hisbalit, sigue los mismos colores para reforzar el efecto envolvente. Su diseño, creado ex profeso para este proyecto, simula una gran alfombra. La idea era aportar luminosidad con los materiales. El blanco de Hisbalit, al ser ligeramente nacarado, ofrece justo el efecto que querían conseguir. Para ir acorde al papel de la pared, el dibujo de la alfombra se hizo en los mimos tonos de verde.
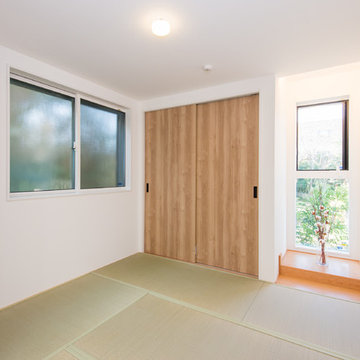
Asian enclosed family room in Other with white walls, tatami floors and green floor.
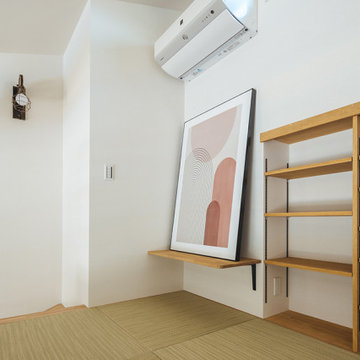
スキップフロア。
畳になっているので落ち着いた雰囲気です。
漫画や本好きのお施主様が寝ころびながらゆっくりと休めるスペースとして作っています。
お子様も遊べるスペースとなっています。
Small family room in Other with white walls, tatami floors, green floor, wallpaper and wallpaper.
Small family room in Other with white walls, tatami floors, green floor, wallpaper and wallpaper.
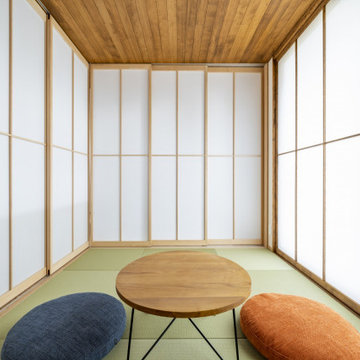
素敵な庭と緩やかにつながる平屋がいい。
使いやすい壁いっぱいの本棚がほしい。
個室にもリビングと一体にもなる和室がいる。
二人で並んで使える造作の洗面台がいい。
お気にいりの場所は濡れ縁とお庭。
珪藻土クロスや無垢材をたくさん使いました。
家族みんなで動線を考え、たったひとつ間取りにたどり着いた。
光と風を取り入れ、快適に暮らせるようなつくりを。
そんな理想を取り入れた建築計画を一緒に考えました。
そして、家族の想いがまたひとつカタチになりました。
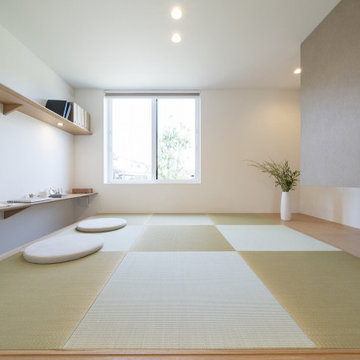
Photo of a modern open concept family room in Other with white walls, tatami floors, green floor, wallpaper and wallpaper.
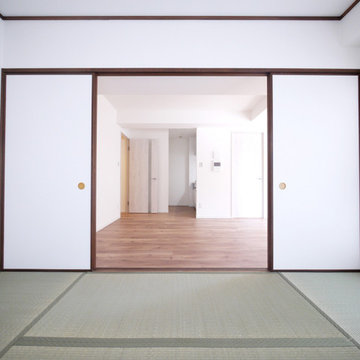
和室とリビング。
Asian open concept family room in Tokyo with white walls, tatami floors, green floor, wallpaper and wallpaper.
Asian open concept family room in Tokyo with white walls, tatami floors, green floor, wallpaper and wallpaper.
White Family Room Design Photos with Green Floor
1
