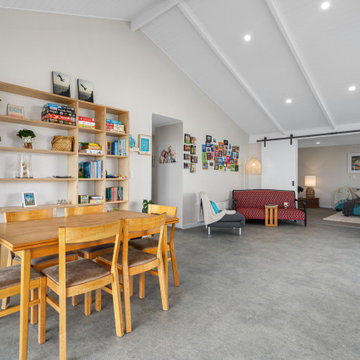White Family Room Design Photos with Linoleum Floors
Refine by:
Budget
Sort by:Popular Today
21 - 40 of 44 photos
Item 1 of 3
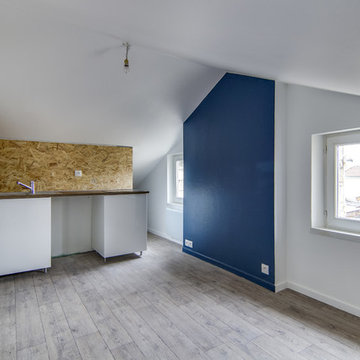
Meero
Inspiration for a small traditional open concept family room in Paris with blue walls, linoleum floors and brown floor.
Inspiration for a small traditional open concept family room in Paris with blue walls, linoleum floors and brown floor.
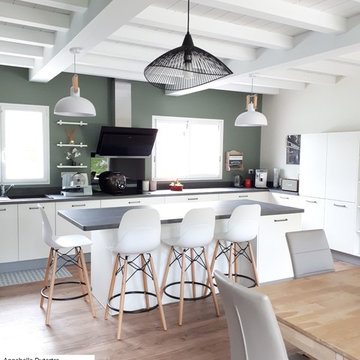
Rénovation totale d'une pièce de vie séjour cuisine : changement de sol, plafond bois repeint, nouvelle cuisine entièrement équipée, création d'un espace séjour. Nouvel aménagement intérieur et nouvelle décoration. les peintures murales ont entièrement été refaites. les ouvertures et menuiseries également.
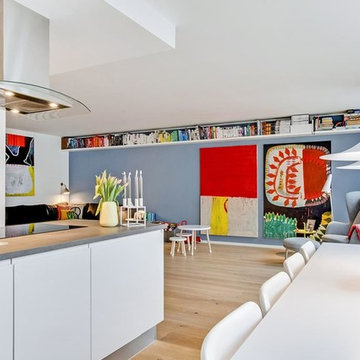
Contemporary family room in Copenhagen with blue walls, linoleum floors and beige floor.
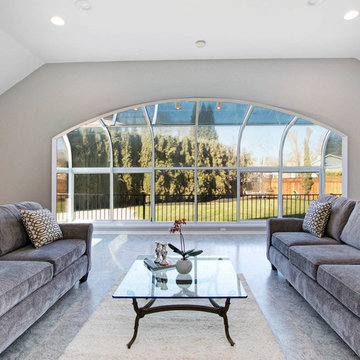
Design ideas for a mid-sized traditional open concept family room in San Francisco with grey walls, linoleum floors, no fireplace and grey floor.
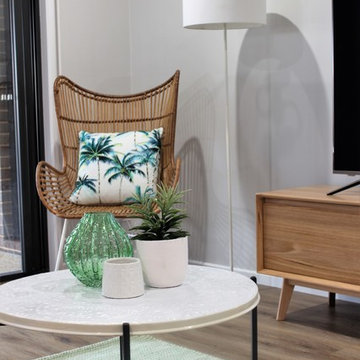
Alatalo Bros
Photo of a mid-sized contemporary open concept family room in Other with grey walls, linoleum floors and brown floor.
Photo of a mid-sized contemporary open concept family room in Other with grey walls, linoleum floors and brown floor.
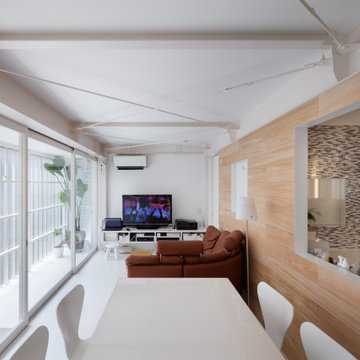
既存の建物は鉄骨3階建てで、1階は駐車スペース2台分のピロティ、2・3階はそれぞれ賃貸住宅と貸していましたが、1階と2階を4人家族のための住宅にするというリノベーションです。
1階は、2台分の駐車スペースの1台分を水周りと子供部屋にしました。
2階は、元々バルコニーだったのを内部化して、外側にポリカーボネートを貼りました。この住宅の前には工場があり内部が丸見えになりいつもカーテンを閉め切った生活でしたが、ポリカーボネートの壁によって内部に光を取り入れながら、真向かいの工場からの視線を気にせず生活ができる様に柔らかくプライバシーを守りました。
2階のプランは、T字型の壁を中央に置き、三分割したスペースにリビング・ダイニングとキッチン、それにメインベットルームを割当てました。
T字の壁の3つのスペースには、それぞれに3種類の仕上げを施しました。
リビング・ダイニングには桐の板、キッチンにはモザイクタイル、そしてメインベットルームにはカーペットです。
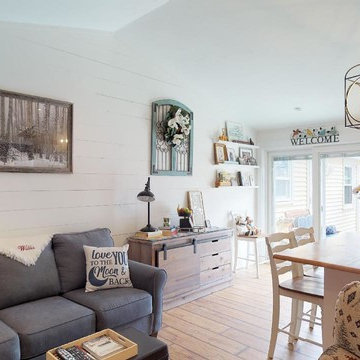
Inspiration for a country open concept family room in Boston with white walls, linoleum floors and beige floor.
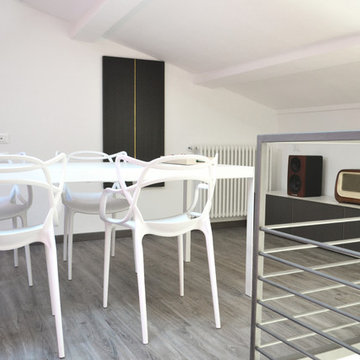
Photo of an expansive contemporary open concept family room in Other with white walls, linoleum floors and grey floor.
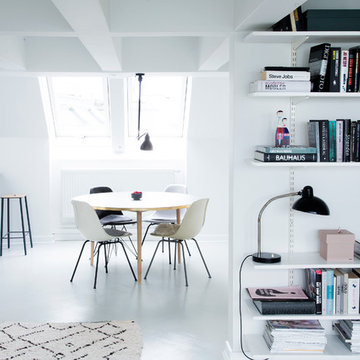
LysholmEis spisebord og The Flyging Rug tæppe. Forhandles i Tribute. Foto: Camilla Stephan
Mid-sized modern family room in Copenhagen with linoleum floors, no fireplace and white floor.
Mid-sized modern family room in Copenhagen with linoleum floors, no fireplace and white floor.
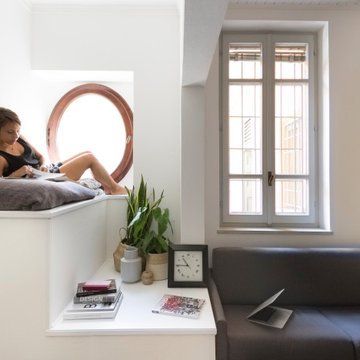
salotto. Nella prima parte del salotto erano presenti questi gradoni, che fungono da copertura alla scala per la cantina al piano di sotto. Abbiamo quindi pensato di sfruttarli creando una piccola ma accogliente zona lettura.
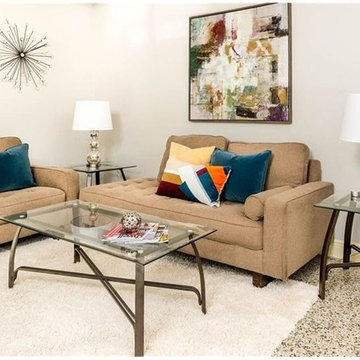
Photo of a mid-sized contemporary family room in Tampa with white walls, brown floor and linoleum floors.
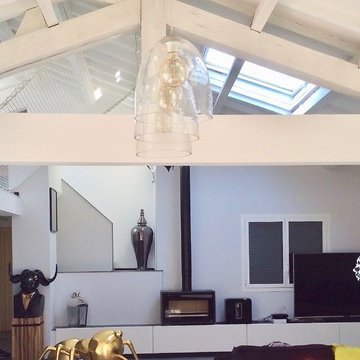
Rénovation partielle d'une maison en moyenne montagne. La Bollène-Vésubie.
Lors de la rénovation d'une maison dans l'arrière pays niçois et qui portait les stigmates d'une décoration fatiguée, nous nous sommes penchés pour changer l'esprit de la pièce à vivre.
Jérôme Caramalli
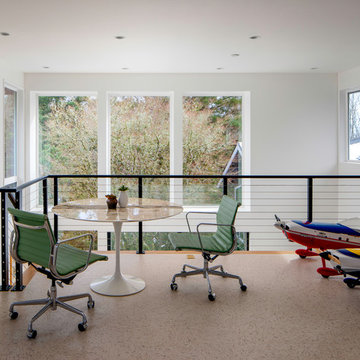
This extensive renovation brought a fresh and new look to a 1960s two level house and allowed the owners to remain in a neighborhood they love. The living spaces were reconfigured to be more open, light-filled and connected. This was achieved by opening walls, adding windows, and connecting the living and dining areas with a vaulted ceiling. The kitchen was given a new layout and lined with white oak cabinets. The entry and master suite were redesigned to be more inviting, functional, and serene. An indoor-outdoor sunroom and a second level workshop was added to the garage.
Finishes were refreshed throughout the house in a limited palette of white oak and black accents. The interiors were by Introspecs, and the builder was Hammer & Hand Construction.
Photo by Caleb Vandermeer Photography
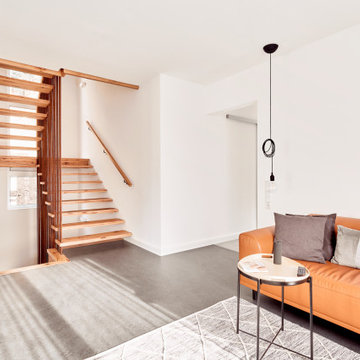
Design ideas for a mid-sized industrial open concept family room in Other with white walls, linoleum floors and grey floor.
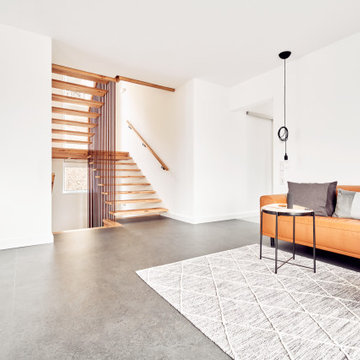
Mid-sized industrial open concept family room in Dortmund with white walls, linoleum floors and grey floor.
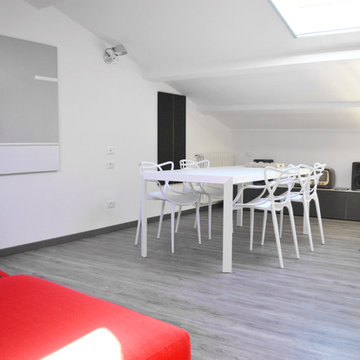
Photo of an expansive contemporary open concept family room in Other with white walls, linoleum floors and grey floor.
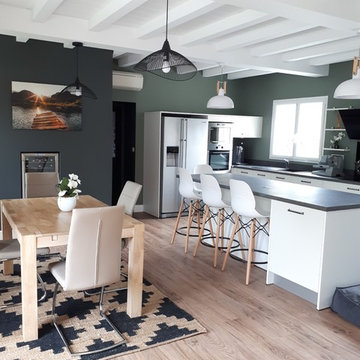
Rénovation totale d'une pièce de vie séjour cuisine : changement de sol, plafond bois repeint, nouvelle cuisine entièrement équipée, création d'un espace séjour. Nouvel aménagement intérieur et nouvelle décoration. les peintures murales ont entièrement été refaites. les ouvertures et menuiseries également.
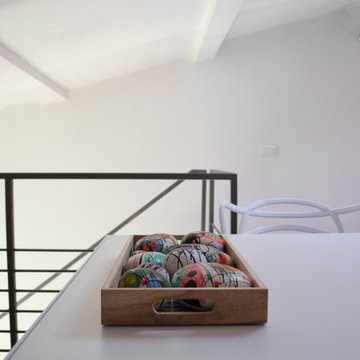
This is an example of an expansive contemporary open concept family room in Other with white walls, linoleum floors and grey floor.
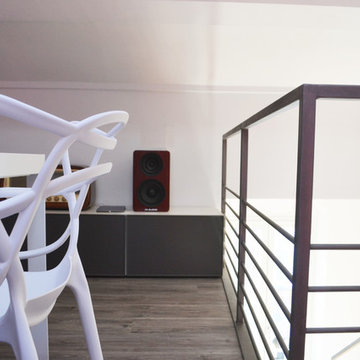
Expansive contemporary open concept family room in Other with white walls, linoleum floors and grey floor.
White Family Room Design Photos with Linoleum Floors
2
