White Family Room Design Photos with Recessed
Refine by:
Budget
Sort by:Popular Today
121 - 140 of 228 photos
Item 1 of 3
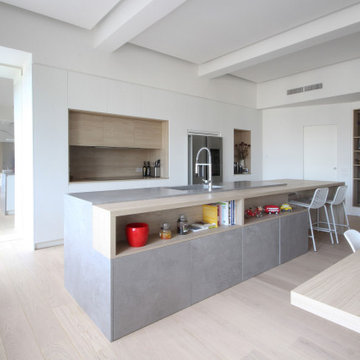
Photo of a large scandinavian loft-style family room in Milan with a library, white walls, medium hardwood floors, a built-in media wall, brown floor, recessed and panelled walls.
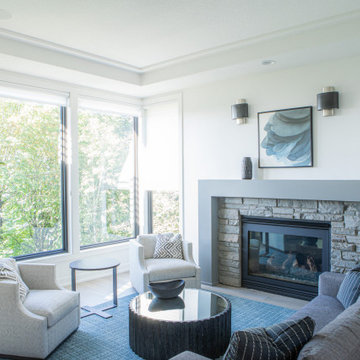
Design ideas for a modern open concept family room in Portland with white walls, grey floor and recessed.
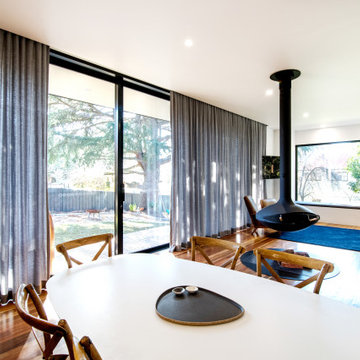
Ceiling to floor, wall to wall unlined curtains.
This is an example of a mid-sized contemporary enclosed family room in Other with white walls, dark hardwood floors, a hanging fireplace, a corner tv and recessed.
This is an example of a mid-sized contemporary enclosed family room in Other with white walls, dark hardwood floors, a hanging fireplace, a corner tv and recessed.
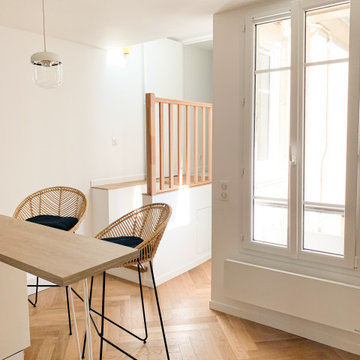
Renovation complète, aménagement et décoration d'un studio de 28m2
Small contemporary open concept family room in Paris with a home bar, white walls, light hardwood floors, no fireplace, no tv, recessed and wallpaper.
Small contemporary open concept family room in Paris with a home bar, white walls, light hardwood floors, no fireplace, no tv, recessed and wallpaper.
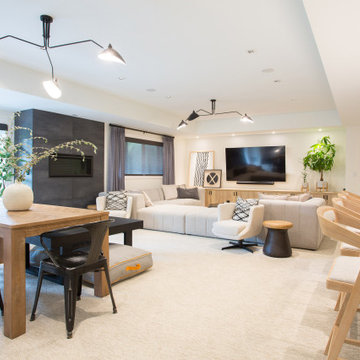
This extensive remodel project in Bellevue involved a complete overhaul to the lower floor of the home to become an ideal refuge and home-away-from-home for the clients friends and family. The transformation included a modern kitchen, reimagined family room space, dining area, bedroom and spa-inspired bath.
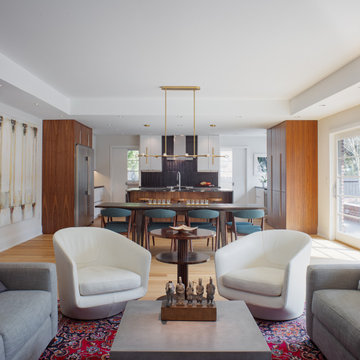
Created from a jumble of bedrooms and cramped ancillary spaces, this now fifty-foot open concept kitchen, dining, and family room is the epitome of modern living. The raised ceilings in the dining and family rooms clearly define the spaces, while customized sliding glass doors and windows provide natural light and direct access to a large side yard. | Photography by Atlantic Archives
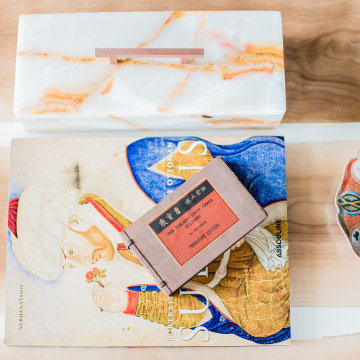
The lake level of this home was dark and dreary. Everywhere you looked, there was brown... dark brown painted window casings, door casings, and baseboards... brown stained concrete (in bad shape), brown wood countertops, brown backsplash tile, and black cabinetry. We refinished the concrete floor into a beautiful water blue, removed the rustic stone fireplace and created a beautiful quartzite stone surround, used quartzite countertops that flow with the new marble mosaic backsplash, lightened up the cabinetry in a soft gray, and added lots of layers of color in the furnishings. The result is was a fun space to hang out with family and friends.
Rugs by Roya Rugs, sofa by Tomlinson, sofa fabric by Cowtan & Tout, bookshelves by Vanguard, coffee table by ST2, floor lamp by Vistosi.
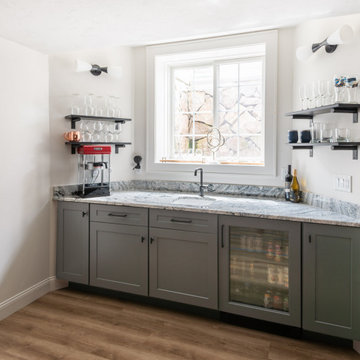
Design ideas for a large transitional open concept family room in Boston with a game room, white walls, light hardwood floors, a wall-mounted tv, brown floor and recessed.
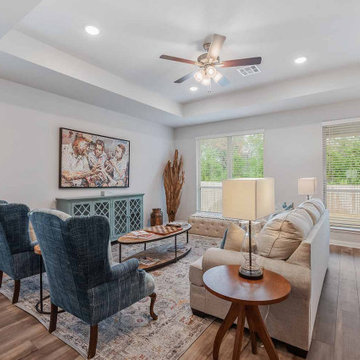
Inspiration for a mid-sized arts and crafts open concept family room in Austin with grey walls, vinyl floors, beige floor and recessed.
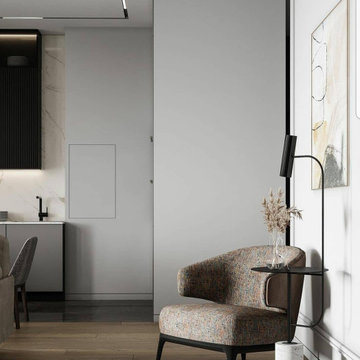
Kitchen & Living open space con predominanza di colore grigio, che da un carattere elegante all'ambiente.
i dettagli in legno inseriti danno calore allo spazio interessato, bilanciando perfettamente lo studio cromatico.
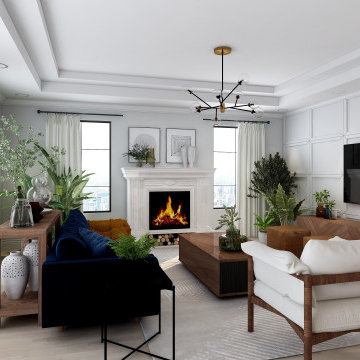
an open space family room featuring a living room, a small ding area, a kitchen nook, and an open kitchen design.
this contemporary minimalist design features a bright-colored interior with several pops of colors such as the blue sofa and the yellow dining chairs adorned with lush greenery throughout the space.
Light and color were the main factors that put together this fresh lively space where a family can spend their time either in the living room, dining, or even kitchen area.
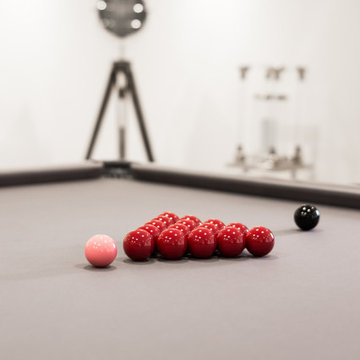
Photo of a large contemporary enclosed family room in West Midlands with a game room, white walls, light hardwood floors, no fireplace, a wall-mounted tv, grey floor and recessed.
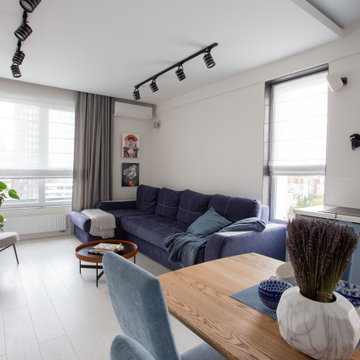
Mid-sized contemporary enclosed family room in Yekaterinburg with a library, beige walls, laminate floors, no fireplace, a freestanding tv, beige floor, recessed and wallpaper.
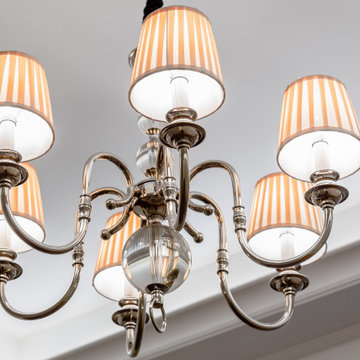
Mid-sized transitional family room in Barcelona with grey walls, medium hardwood floors, recessed and decorative wall panelling.
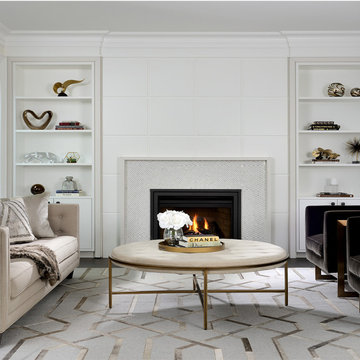
This open concept family room has wall to wall built in cabinetry with open shelving to display accessories combined with closed storage. The gas fireplace is capped with marble and the surround we used was a mosaic chevron tile. To create a focal point, we installed full height ceramic tile. The dark hardwood flooring offsets the dramatic white millwork.
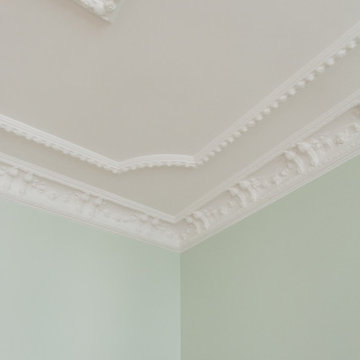
Design ideas for a mid-sized traditional open concept family room in Berlin with green walls, medium hardwood floors, brown floor and recessed.
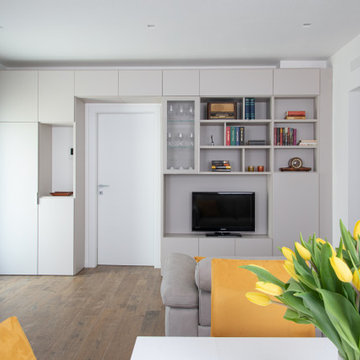
Mid-sized modern open concept family room in Milan with a library, white walls, porcelain floors, no fireplace, a wall-mounted tv, brown floor and recessed.
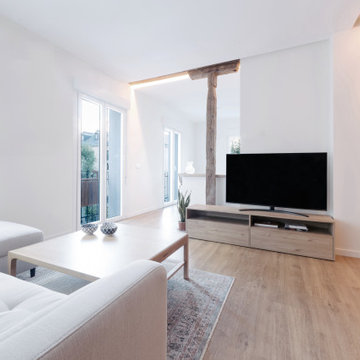
Reforma integral en un piso de 63 m2 en Arguelles. En esta imagen se aprecia como desnudar la estructura nos permitió unir salón y cocina. Con tiras de Led y bandejas de pladur conseguimos resaltar las vigas y pilares y proporcionar una iluminación ambiente.
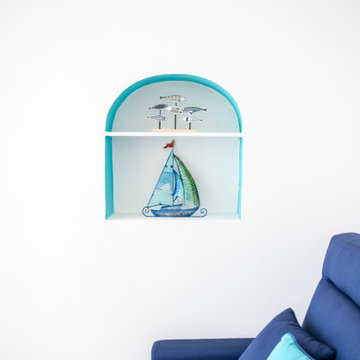
Foto: Vito Fusco
Inspiration for a mid-sized mediterranean open concept family room in Other with white walls, ceramic floors, turquoise floor and recessed.
Inspiration for a mid-sized mediterranean open concept family room in Other with white walls, ceramic floors, turquoise floor and recessed.
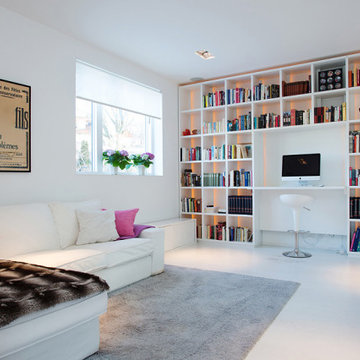
Photo of an expansive eclectic open concept family room in Orange County with a library, white walls, light hardwood floors, a freestanding tv, white floor and recessed.
White Family Room Design Photos with Recessed
7