White Family Room Design Photos with Vaulted
Refine by:
Budget
Sort by:Popular Today
1 - 20 of 702 photos
Item 1 of 3

Photo of a mid-sized tropical open concept family room in Geelong with white walls, concrete floors, a standard fireplace, a plaster fireplace surround, grey floor and vaulted.

Vaulted Ceiling - Large double slider - Panoramic views of Columbia River - LVP flooring - Custom Concrete Hearth - Southern Ledge Stone Echo Ridge - Capstock windows - Custom Built-in cabinets - Custom Beam Mantel - View from the 2nd floor Loft

Vaulted ceilings accented with scissor trusses. 2 sets of french doors lead out to a screened porch.
This is an example of a large country family room in Dallas with white walls, light hardwood floors, a standard fireplace, a tile fireplace surround, a wall-mounted tv, vaulted and planked wall panelling.
This is an example of a large country family room in Dallas with white walls, light hardwood floors, a standard fireplace, a tile fireplace surround, a wall-mounted tv, vaulted and planked wall panelling.
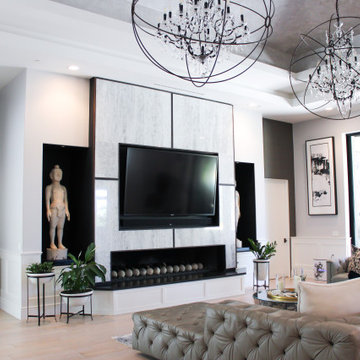
Breathtaking Great Room with controlled lighting and a 5.1 channel surround sound to complement the 90" TV. The system features in-ceiling surround speakers and a custom-width LCR soundbar mounted beneath the TV.

Design ideas for a transitional enclosed family room in Denver with a music area, blue walls, medium hardwood floors, a standard fireplace, no tv, brown floor, vaulted and panelled walls.

Inspiration for a large transitional open concept family room in Chicago with medium hardwood floors, a ribbon fireplace, a wall-mounted tv, grey floor, vaulted and brown walls.
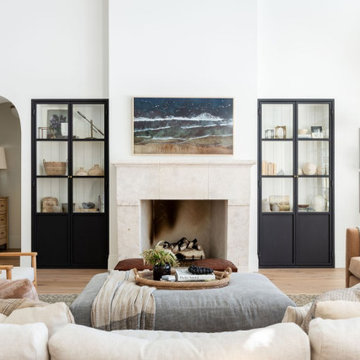
Warm family room with Fireplace focal point.
Inspiration for a large transitional open concept family room in Salt Lake City with white walls, light hardwood floors, a standard fireplace, a stone fireplace surround, a wall-mounted tv, brown floor and vaulted.
Inspiration for a large transitional open concept family room in Salt Lake City with white walls, light hardwood floors, a standard fireplace, a stone fireplace surround, a wall-mounted tv, brown floor and vaulted.
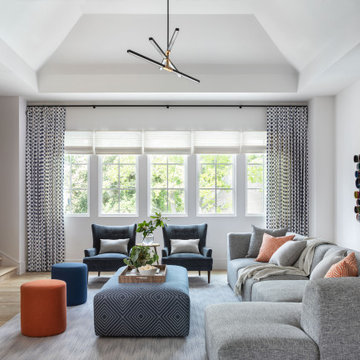
Design ideas for a large transitional family room in Houston with grey walls, light hardwood floors, brown floor and vaulted.

Design ideas for a large country open concept family room in Other with white walls, light hardwood floors, a ribbon fireplace, a stone fireplace surround, a wall-mounted tv and vaulted.
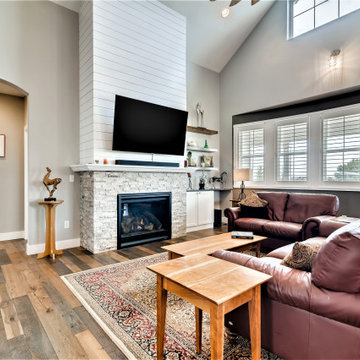
This is an example of a large country open concept family room in Denver with grey walls, dark hardwood floors, a standard fireplace, a wall-mounted tv, brown floor, vaulted and planked wall panelling.

Gas Fireplace in Family Room.
Inspiration for a mid-sized country open concept family room in Dallas with grey walls, vinyl floors, a standard fireplace, a brick fireplace surround, grey floor and vaulted.
Inspiration for a mid-sized country open concept family room in Dallas with grey walls, vinyl floors, a standard fireplace, a brick fireplace surround, grey floor and vaulted.
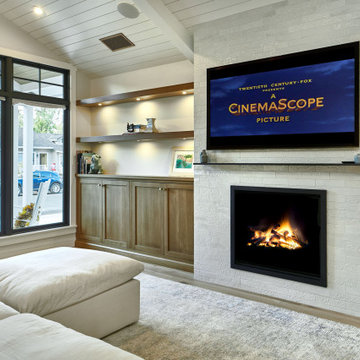
Inspiration for a large transitional open concept family room in San Francisco with white walls, light hardwood floors, a standard fireplace, a brick fireplace surround, a wall-mounted tv, grey floor and vaulted.
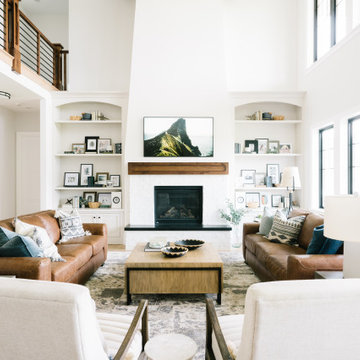
Inspiration for a large transitional open concept family room in Salt Lake City with white walls, light hardwood floors, a standard fireplace, a brick fireplace surround, a wall-mounted tv, brown floor and vaulted.
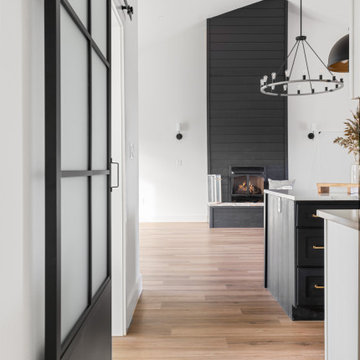
A glimpse into the family room that offers a gas fireplace with stone hearth and vaulted ceilings with custom lighting and hardwood floors.
Photo of a large modern open concept family room in Dallas with medium hardwood floors, a standard fireplace, brown floor and vaulted.
Photo of a large modern open concept family room in Dallas with medium hardwood floors, a standard fireplace, brown floor and vaulted.
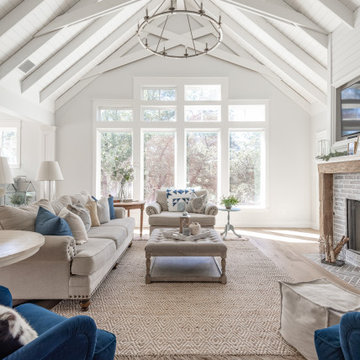
Vaulted ceilings accented with scissor trusses.
Large country family room in Dallas with white walls, light hardwood floors, a standard fireplace, a tile fireplace surround, a wall-mounted tv, vaulted and planked wall panelling.
Large country family room in Dallas with white walls, light hardwood floors, a standard fireplace, a tile fireplace surround, a wall-mounted tv, vaulted and planked wall panelling.

Design ideas for a small mediterranean open concept family room in Other with white walls, laminate floors, no tv, brown floor and vaulted.

This loft space was transformed into a cozy media room, as an additional living / family space for entertaining. We did a textural lime wash paint finish in a light gray color to the walls and ceiling for added warmth and interest. The dark and moody furnishings were complimented by a dark green velvet accent chair and colorful vintage Turkish rug.

This living space is part of a Great Room that connects to the kitchen. Beautiful white brick cladding around the fireplace and chimney. White oak features including: fireplace mantel, floating shelves, and solid wood floor. The custom cabinetry on either side of the fireplace has glass display doors and Cambria Quartz countertops. The firebox is clad with stone in herringbone pattern.
Photo by Molly Rose Photography
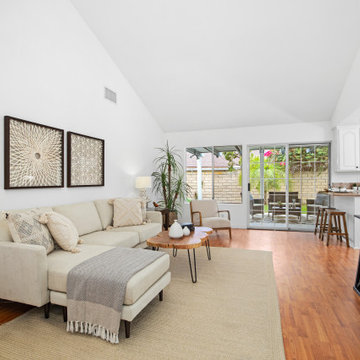
Photo of a mid-sized modern open concept family room in Orange County with white walls, laminate floors, brown floor and vaulted.

Mid-sized country open concept family room in Nashville with white walls, light hardwood floors, a standard fireplace, a stone fireplace surround, a wall-mounted tv, brown floor, vaulted and planked wall panelling.
White Family Room Design Photos with Vaulted
1