White Family Room Design Photos with Wallpaper
Refine by:
Budget
Sort by:Popular Today
1 - 20 of 64 photos
Item 1 of 3

This once unused garage has been transformed into a private suite masterpiece! Featuring a full kitchen, living room, bedroom and 2 bathrooms, who would have thought that this ADU used to be a garage that gathered dust?

Large scandinavian open concept family room in Dusseldorf with a music area, grey walls, bamboo floors, a hanging fireplace, a metal fireplace surround, a wall-mounted tv, brown floor, wallpaper and wallpaper.
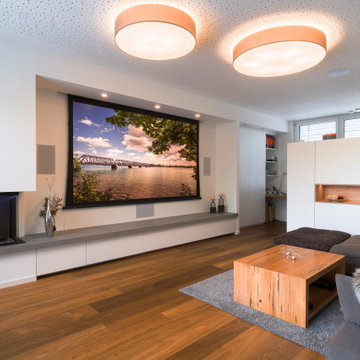
Inspiration for a large contemporary family room in Nuremberg with a game room, white walls, medium hardwood floors, a corner fireplace, a plaster fireplace surround, brown floor and wallpaper.
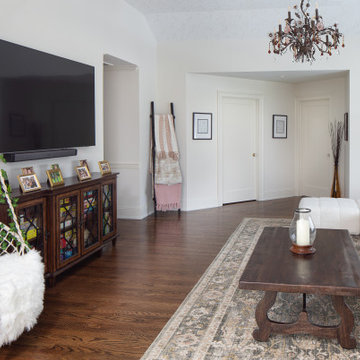
Large transitional family room in New York with white walls, medium hardwood floors, a wall-mounted tv, brown floor and wallpaper.
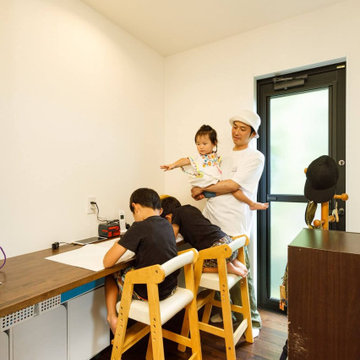
キッチンの脇には、子どもたちの勉強コーナーにもなる、多目的カウンターを設置。リビングからも程よく見える位置にあり、子供たちも安心感に包まれながら勉強ができます。
Photo of a mid-sized industrial family room in Tokyo Suburbs with white walls, dark hardwood floors, no fireplace, no tv, brown floor, wallpaper and wallpaper.
Photo of a mid-sized industrial family room in Tokyo Suburbs with white walls, dark hardwood floors, no fireplace, no tv, brown floor, wallpaper and wallpaper.
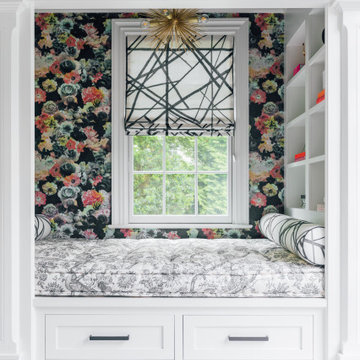
Photographs by Julia Dags | Copyright © 2019 Happily Eva After, Inc. All Rights Reserved.
Design ideas for a small family room in New York with a library, black walls, wallpaper and wallpaper.
Design ideas for a small family room in New York with a library, black walls, wallpaper and wallpaper.
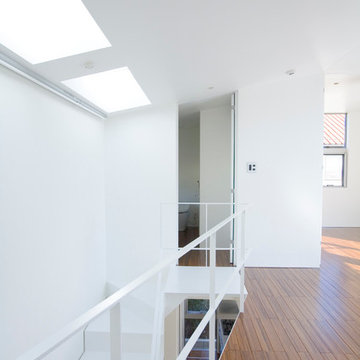
This is an example of a small modern loft-style family room in Tokyo Suburbs with a game room, white walls, dark hardwood floors, no tv, no fireplace, brown floor, wallpaper and wallpaper.
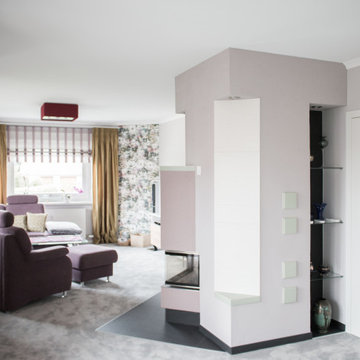
Photo of a large contemporary enclosed family room in Dresden with purple walls, carpet, a wood stove, a tile fireplace surround, a freestanding tv, wallpaper and wallpaper.
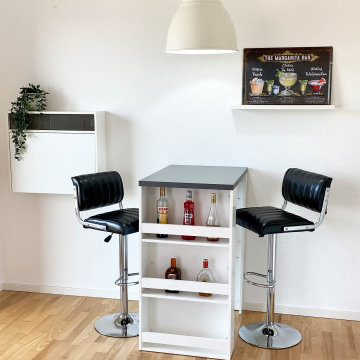
Design ideas for a small contemporary open concept family room in Other with a home bar, white walls, light hardwood floors, brown floor, wallpaper and wallpaper.
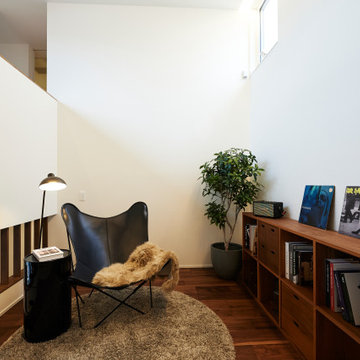
Inspiration for a mid-sized modern loft-style family room in Other with a library, white walls, dark hardwood floors, no fireplace, no tv, brown floor, wallpaper and wallpaper.
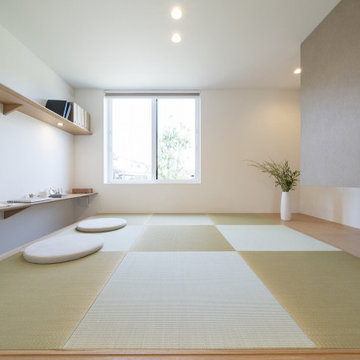
Photo of a modern open concept family room in Other with white walls, tatami floors, green floor, wallpaper and wallpaper.
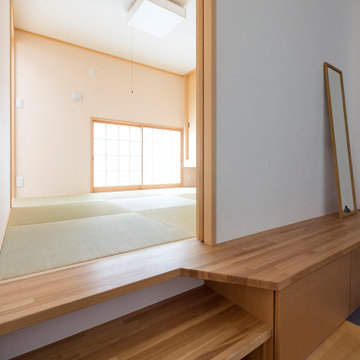
Family room in Other with tatami floors, green floor, wallpaper, wallpaper and no fireplace.
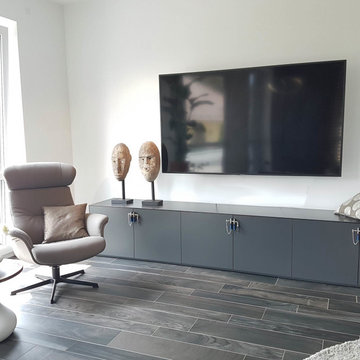
Detailverliebt - "Ein Lowboard ohne Griffe war mir für Thomas einfach zu schlicht. In London orderte ich die Möbelgriffe PRECIOUS BAR welche hier stilecht zum Einsatz gekommen sind" - Lucas Heil.
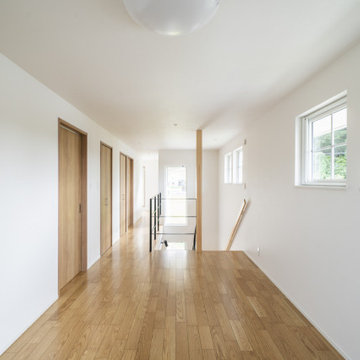
映画のワンシーンのようなステキな家を建てたい。
三角形の土地でコストを抑え、理想の建物へ計画した。
赤松や板屋楓などたくさんの木をつかい、ぬくもり溢れるつくりに。
私たち家族のためだけの動線を考え、たったひとつ間取りにたどり着いた。
暮らしの中で光や風を取り入れ、心地よく通り抜ける。
家族の想いが、またひとつカタチになりました。
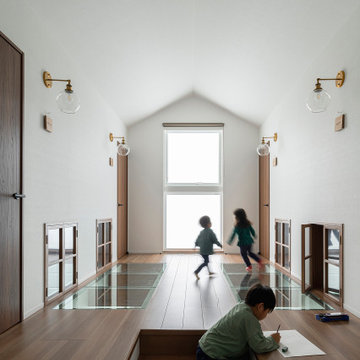
This is an example of a modern family room in Sapporo with white walls, plywood floors, brown floor, wallpaper and wallpaper.
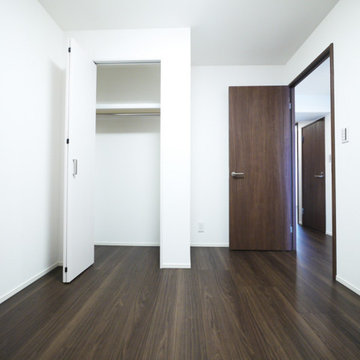
引き戸の洋室はクローゼット付き。廊下側に片開きの扉もあります。
Design ideas for a scandinavian open concept family room in Other with white walls, plywood floors, brown floor, wallpaper and wallpaper.
Design ideas for a scandinavian open concept family room in Other with white walls, plywood floors, brown floor, wallpaper and wallpaper.
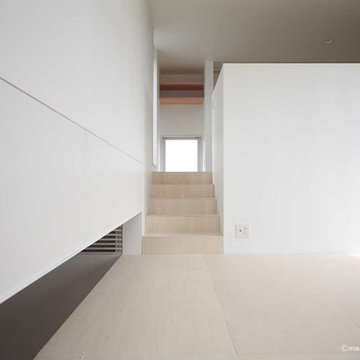
This is an example of a family room in Other with white walls, beige floor, wallpaper and wallpaper.
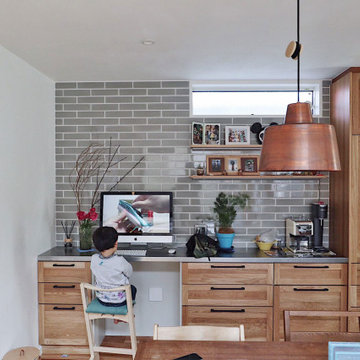
ダイニングキッチンと同じ空間にあるワークスペース
Inspiration for a modern open concept family room in Other with grey walls, medium hardwood floors, beige floor and wallpaper.
Inspiration for a modern open concept family room in Other with grey walls, medium hardwood floors, beige floor and wallpaper.
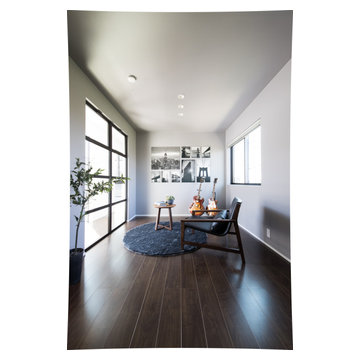
スタイルハウス”Court”の2階個室。
壁で区切って2つの子供部屋に、1つに繋げた大きな部屋で広々趣味や習い事を楽しむなど、使い方はひとそれぞれ。
Photo of a mid-sized contemporary enclosed family room in Other with a music area, grey walls, dark hardwood floors, no fireplace, no tv, pink floor, wallpaper and wallpaper.
Photo of a mid-sized contemporary enclosed family room in Other with a music area, grey walls, dark hardwood floors, no fireplace, no tv, pink floor, wallpaper and wallpaper.
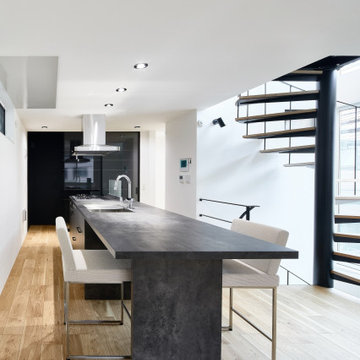
Inspiration for a large contemporary open concept family room in Tokyo Suburbs with white walls, plywood floors, brown floor, wallpaper and wallpaper.
White Family Room Design Photos with Wallpaper
1