White Family Room Design Photos with Wallpaper
Refine by:
Budget
Sort by:Popular Today
61 - 80 of 368 photos
Item 1 of 3
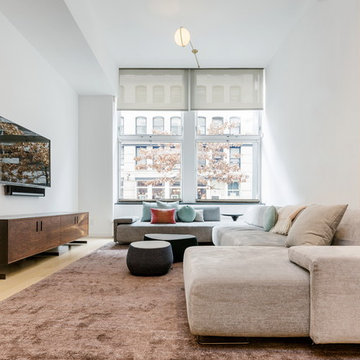
We commissioned a custom sofa and lighting to wrap the perimeter of the room, and place a sculptural piece at its center.
This is an example of a mid-sized contemporary open concept family room in New York with white walls, light hardwood floors, no fireplace, a wall-mounted tv, brown floor and wallpaper.
This is an example of a mid-sized contemporary open concept family room in New York with white walls, light hardwood floors, no fireplace, a wall-mounted tv, brown floor and wallpaper.
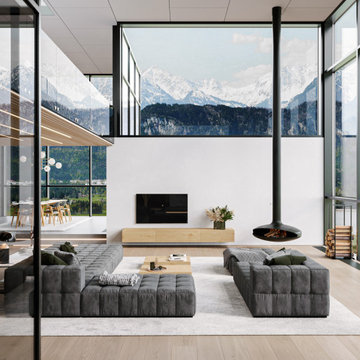
Livarea Online Shop besuchen -> https://www.livarea.de
Modernes Alpenbilla mit Livitalia Holz TV Lowboard schwebend und passenden Couchtisch. GRoßes Ecksofa von Marelli aus Italien. Esstisch und Stühle von Conde House aus Japan. Marelli Marmor Konsole für Sofa. Dekoideen für Ihr Wohnzimmer von Livarea.
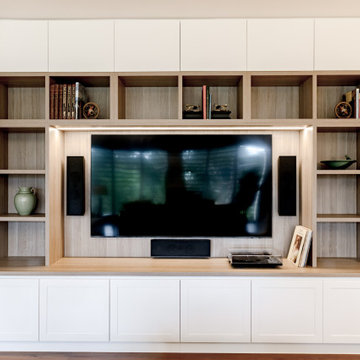
Custom joinery in timber veneer and white 2 pac was designed and created for the living room to house the TV and sound system, while allowing plenty of space for books and display items. A subtle textured wallpaper is featured to create a hint of colour and interest.
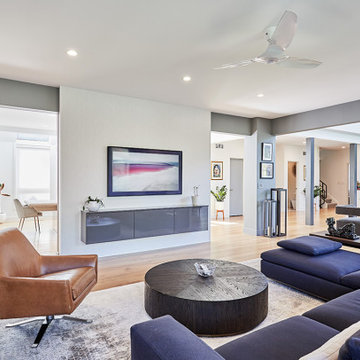
photography: Viktor Ramos
Photo of a mid-sized contemporary open concept family room in Cincinnati with grey walls, light hardwood floors, a wall-mounted tv, brown floor and wallpaper.
Photo of a mid-sized contemporary open concept family room in Cincinnati with grey walls, light hardwood floors, a wall-mounted tv, brown floor and wallpaper.
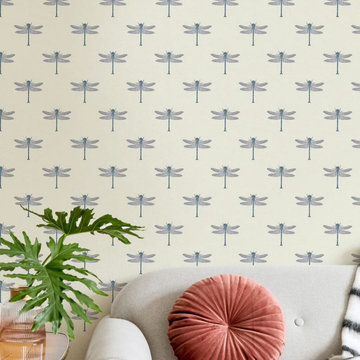
This beautiful and simple wallpaper design contains delicate dragonflies. With a touch of blue on an off white background, this wallpaper is elegant but also minimalist at the same time. Our peel and stick wallpaper is perfect for renters and redecorators. Perfect for use in kids rooms to add a fun touch as well.
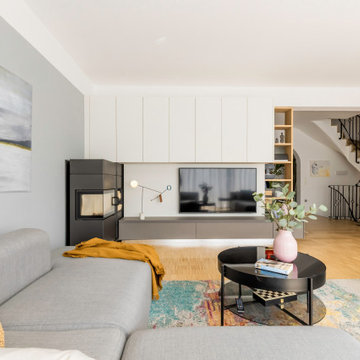
Design ideas for a large scandinavian open concept family room in Dusseldorf with a music area, grey walls, bamboo floors, a hanging fireplace, a metal fireplace surround, a wall-mounted tv, brown floor, wallpaper and wallpaper.
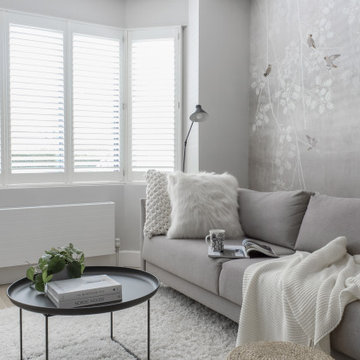
The wishes of these clients were to transform this room into a family TV-room that also had to serve as a guest bedroom when having guests. If possible they also wanted a small workspace and some storage, and the room needed to have a scandi, inviting feel.
After creating some moodboards of which the clients could choose their favorite , we quickly were on the right track to creating a new design for this room. We added a gorgeous wall mural in the niche behind the sofa bed, a small desk to work at in the other niche with flush shelves above it for accessories & books and two cabinets for ample storage. Additional accessories like soft, textured cushions, a throw and some plants were the finishing touches to create the desired inviting, warm Scandi feel.
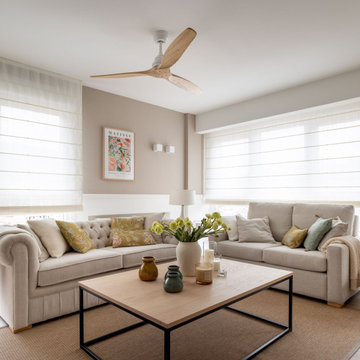
Photo of a mid-sized transitional open concept family room in Other with beige walls, laminate floors, no fireplace, a wall-mounted tv, brown floor and wallpaper.
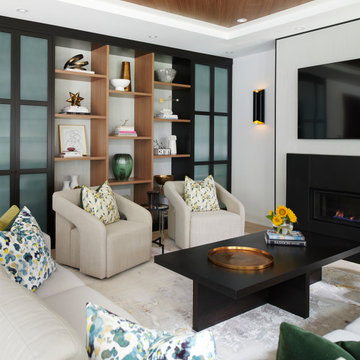
This is an example of a large contemporary open concept family room in Toronto with white walls, light hardwood floors, a ribbon fireplace, a wall-mounted tv, wood and wallpaper.
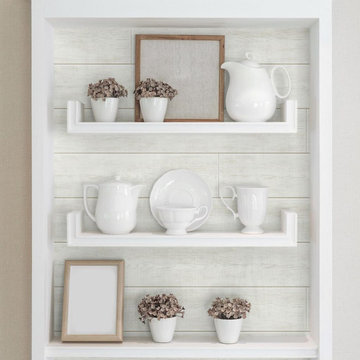
This white wood plank wallpaper is perfect for giving a room a rustic farmhouse feel. The white color scheme makes it easy to match any decor. Our peel and stick wallpaper is perfect for renters and redecorators. Shown here in the background of a small space with matching white accessories.
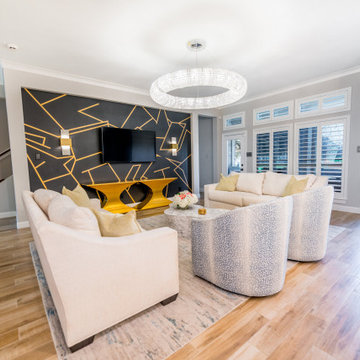
Large modern open concept family room in Houston with grey walls, vinyl floors, no fireplace, a wall-mounted tv, brown floor, vaulted and wallpaper.
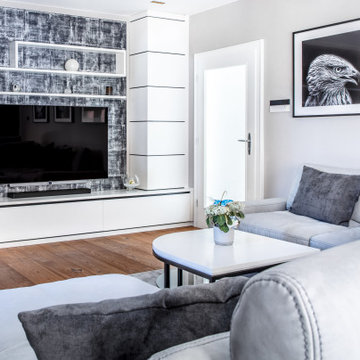
This is an example of a mid-sized contemporary family room in Berlin with grey walls, medium hardwood floors, a wall-mounted tv, brown floor and wallpaper.
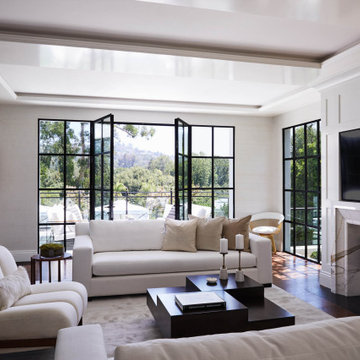
Family room within a Classical Contemporary residence in Los Angeles, CA.
Photo of a large traditional open concept family room in Los Angeles with white walls, dark hardwood floors, a standard fireplace, a stone fireplace surround, a built-in media wall, brown floor, coffered and wallpaper.
Photo of a large traditional open concept family room in Los Angeles with white walls, dark hardwood floors, a standard fireplace, a stone fireplace surround, a built-in media wall, brown floor, coffered and wallpaper.
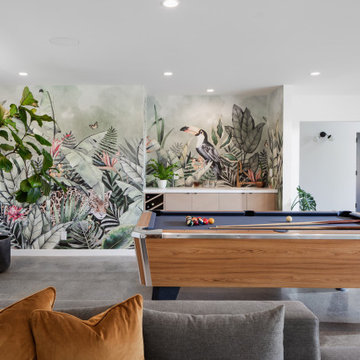
Design ideas for a contemporary open concept family room in Orange County with multi-coloured walls, grey floor and wallpaper.
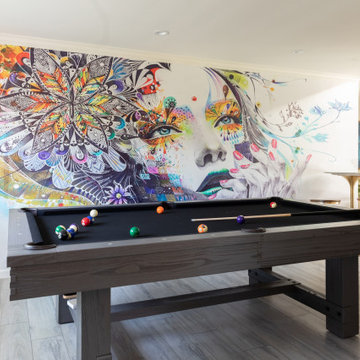
Photo of a contemporary open concept family room in San Francisco with laminate floors, wallpaper, a game room, multi-coloured walls and grey floor.
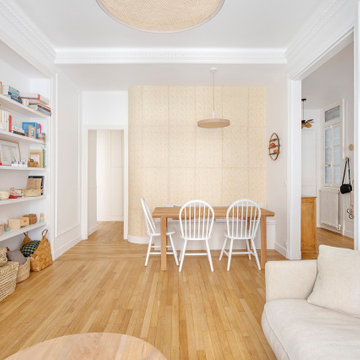
Après plusieurs visites d'appartement, nos clients décident d'orienter leurs recherches vers un bien à rénover afin de pouvoir personnaliser leur futur foyer.
Leur premier achat va se porter sur ce charmant 80 m2 situé au cœur de Paris. Souhaitant créer un bien intemporel, ils travaillent avec nos architectes sur des couleurs nudes, terracota et des touches boisées. Le blanc est également au RDV afin d'accentuer la luminosité de l'appartement qui est sur cour.
La cuisine a fait l'objet d'une optimisation pour obtenir une profondeur de 60cm et installer ainsi sur toute la longueur et la hauteur les rangements nécessaires pour être ultra-fonctionnelle. Elle se ferme par une élégante porte art déco dessinée par les architectes.
Dans les chambres, les rangements se multiplient ! Nous avons cloisonné des portes inutiles qui sont changées en bibliothèque; dans la suite parentale, nos experts ont créé une tête de lit sur-mesure et ajusté un dressing Ikea qui s'élève à présent jusqu'au plafond.
Bien qu'intemporel, ce bien n'en est pas moins singulier. A titre d'exemple, la salle de bain qui est un clin d'œil aux lavabos d'école ou encore le salon et son mur tapissé de petites feuilles dorées.
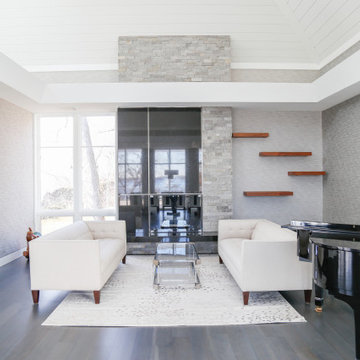
Design ideas for a contemporary open concept family room in Milwaukee with a music area, grey walls, medium hardwood floors, a standard fireplace, a stone fireplace surround, no tv, grey floor, timber, vaulted and wallpaper.
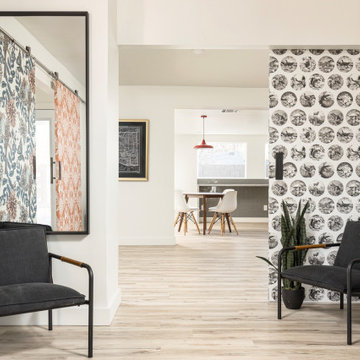
Inspiration for a mid-sized contemporary enclosed family room in Phoenix with light hardwood floors, beige floor and wallpaper.
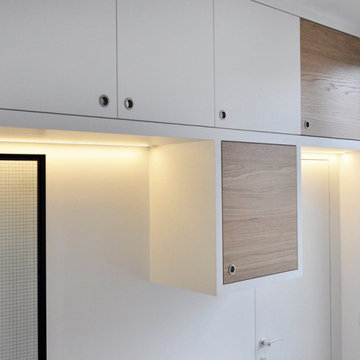
Cette arche de rangements nous permet d'exploiter l'appartement dans son volume. Cela permet le regard aller d'un mur à l'autre sans rapetisser l'espace. Cet effet n'aurait pas été le même avec des placards allant du sol au plafond.
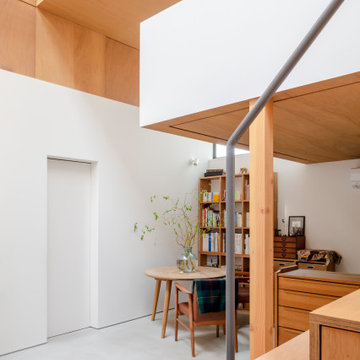
Design ideas for a modern family room in Other with white walls, concrete floors, grey floor, wood and wallpaper.
White Family Room Design Photos with Wallpaper
4