White Family Room Design Photos with White Walls
Refine by:
Budget
Sort by:Popular Today
121 - 140 of 14,923 photos
Item 1 of 3
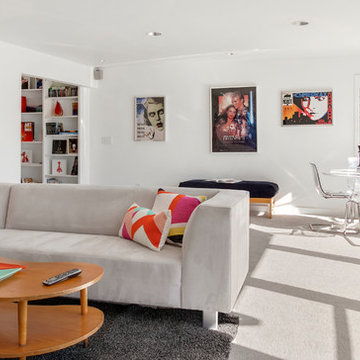
MVB
Design ideas for a mid-sized midcentury enclosed family room in Seattle with white walls and carpet.
Design ideas for a mid-sized midcentury enclosed family room in Seattle with white walls and carpet.
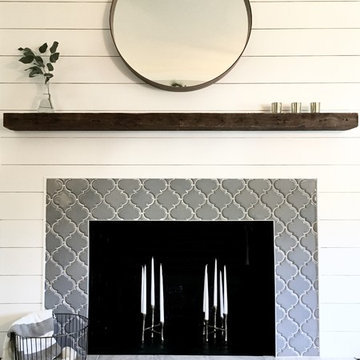
Inspiration for a mid-sized transitional open concept family room in Richmond with white walls, dark hardwood floors, a standard fireplace, a tile fireplace surround and a freestanding tv.
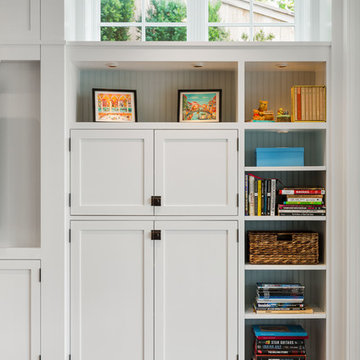
David Papazian
Inspiration for a mid-sized arts and crafts open concept family room in Seattle with white walls, medium hardwood floors, no fireplace, no tv and brown floor.
Inspiration for a mid-sized arts and crafts open concept family room in Seattle with white walls, medium hardwood floors, no fireplace, no tv and brown floor.
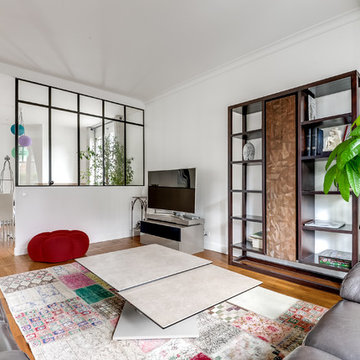
Photo of a large contemporary open concept family room in Paris with white walls, a freestanding tv, medium hardwood floors and no fireplace.
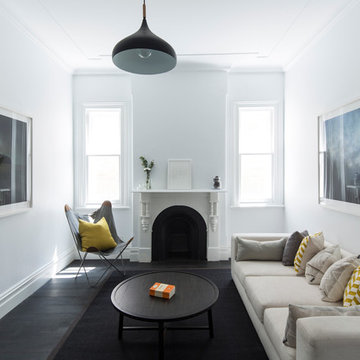
Brett Boardman
Design ideas for a mid-sized transitional enclosed family room in Sydney with white walls, dark hardwood floors, a standard fireplace and no tv.
Design ideas for a mid-sized transitional enclosed family room in Sydney with white walls, dark hardwood floors, a standard fireplace and no tv.
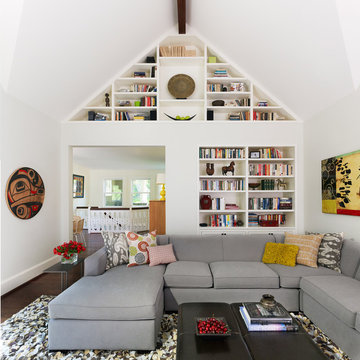
Anice Hoachlander, Judy Davis: HDPhoto
Transitional family room in DC Metro with white walls, dark hardwood floors and a built-in media wall.
Transitional family room in DC Metro with white walls, dark hardwood floors and a built-in media wall.
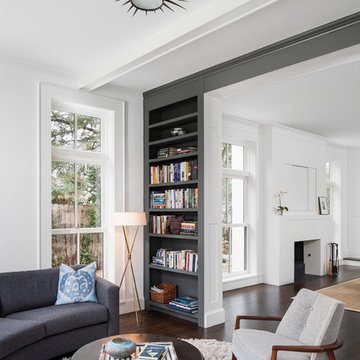
Family room after the renovation & addition.
Construction by RisherMartin Fine Homes
Interior Design by Alison Mountain Interior Design
Landscape by David Wilson Garden Design
Photography by Andrea Calo
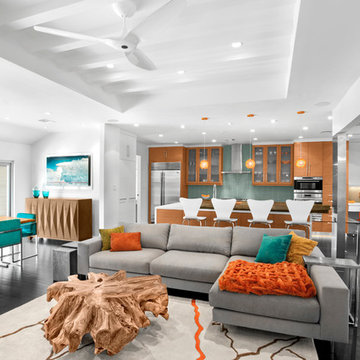
Photography by Juliana Franco
Mid-sized midcentury open concept family room in Houston with white walls, dark hardwood floors, no fireplace, a wall-mounted tv and brown floor.
Mid-sized midcentury open concept family room in Houston with white walls, dark hardwood floors, no fireplace, a wall-mounted tv and brown floor.
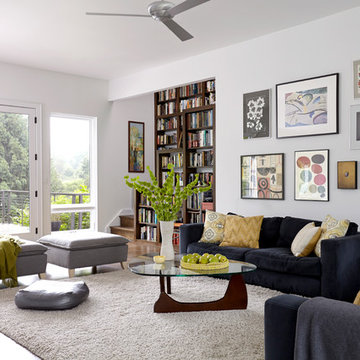
This is an example of a contemporary open concept family room in New York with a library, white walls and dark hardwood floors.
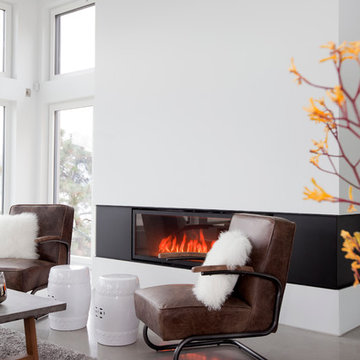
Janis Nicolay
This is an example of a large contemporary open concept family room in Vancouver with white walls, concrete floors, a ribbon fireplace, a plaster fireplace surround and no tv.
This is an example of a large contemporary open concept family room in Vancouver with white walls, concrete floors, a ribbon fireplace, a plaster fireplace surround and no tv.
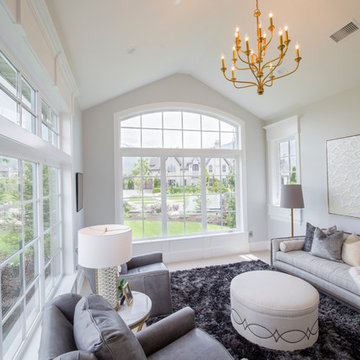
Nick Bayless Photography
Custom Home Design by Joe Carrick Design
Built By Highland Custom Homes
Interior Design by Chelsea Kasch - Striped Peony
Sitting Room off of Master Bedroom
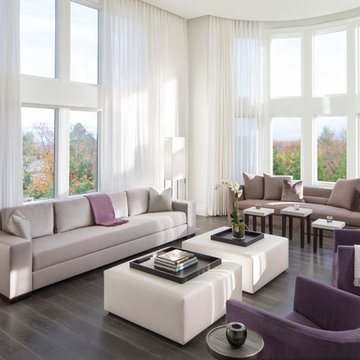
NITZAN HOME COLLECTION
Family Room:
"KIKI" Sofa, "DALITH" 36" Ottomans, 24" "SQUARE" Tray, 18" "SQUARE Tray,
"NORBERT" Drink Table, "GROUPE" Cocktail Tables
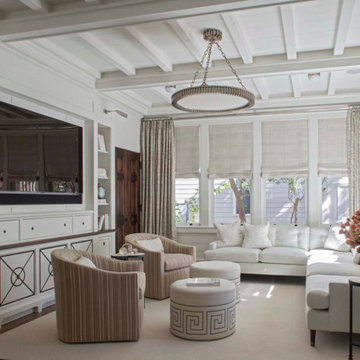
Photo of a beach style family room in Miami with white walls, no fireplace, a built-in media wall and carpet.
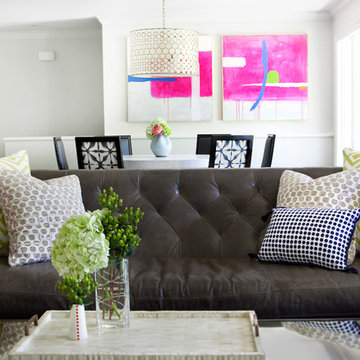
Mia Baxter
Design ideas for a contemporary open concept family room in Austin with white walls.
Design ideas for a contemporary open concept family room in Austin with white walls.
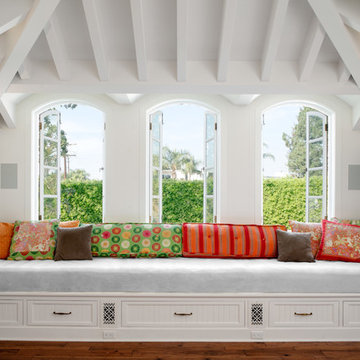
A new second story was added with a home office/ loft space. The new structural ceiling beams were all exposed and painted. New arched windows look out over the pool. The room is lined with custom bookshelves that have uplighting hidden behind the crown. The daybed has deep storage drawers below, as well as supply ducts for the AC.
Photo by Lee Manning Photography
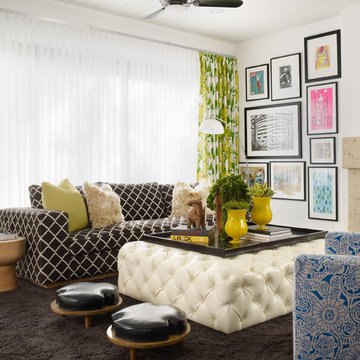
Photo by Eric Staudenmaier
Inspiration for a contemporary family room in Orange County with white walls.
Inspiration for a contemporary family room in Orange County with white walls.
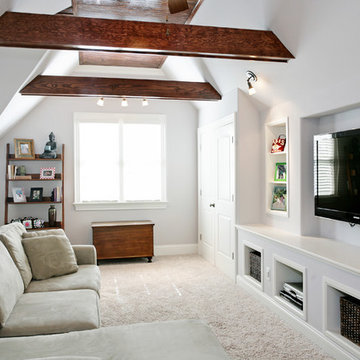
cat wilbourne photography
Traditional family room in Raleigh with white walls, carpet and a built-in media wall.
Traditional family room in Raleigh with white walls, carpet and a built-in media wall.

The mezzanine level contains the Rumpus/Kids area and home office. At 10m x 3.5m there's plenty of space for everybody.
This is an example of an expansive industrial family room in Sydney with white walls, laminate floors, grey floor, exposed beam and planked wall panelling.
This is an example of an expansive industrial family room in Sydney with white walls, laminate floors, grey floor, exposed beam and planked wall panelling.
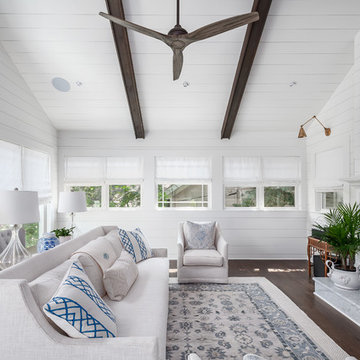
This is an example of a beach style family room in Atlanta with white walls, dark hardwood floors, a standard fireplace, a wall-mounted tv and brown floor.
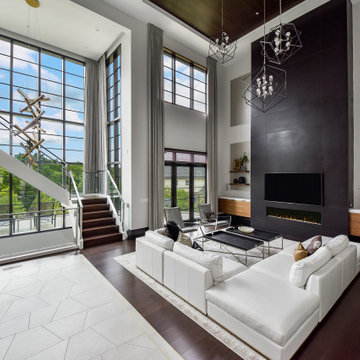
A stair tower provides a focus form the main floor hallway. 22 foot high glass walls wrap the stairs which also open to a two story family room. A wide fireplace wall is flanked by recessed art niches.
White Family Room Design Photos with White Walls
7