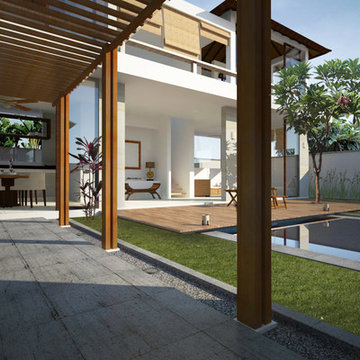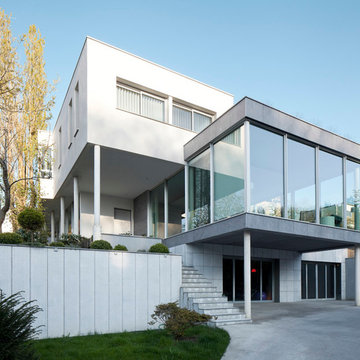White Glass Exterior Design Ideas
Refine by:
Budget
Sort by:Popular Today
101 - 120 of 359 photos
Item 1 of 3
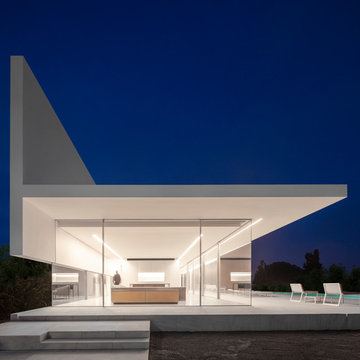
Design ideas for a modern one-storey glass white house exterior in Valencia with a flat roof.
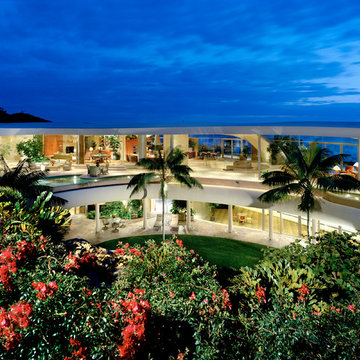
Cameo Shores
Corona del Mar, California
Eric Figge Photography
Inspiration for a large contemporary two-storey glass white exterior in Orange County.
Inspiration for a large contemporary two-storey glass white exterior in Orange County.
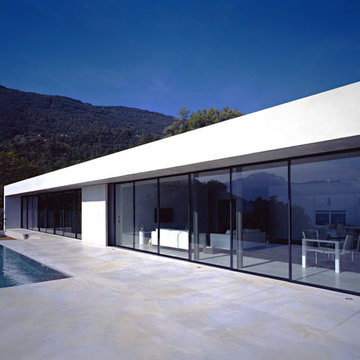
G.Depollier
Photo of a large modern one-storey glass white exterior in Grenoble with a flat roof.
Photo of a large modern one-storey glass white exterior in Grenoble with a flat roof.
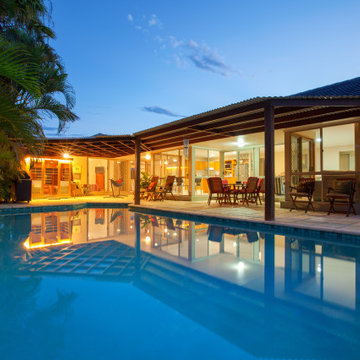
Our client's wanted an inexpensive approach to an outdoor dwelling space sheltered from the elements while maintaining communication to the living space inside. The contour of the existing pool to dictate the overall shape of the patio cover.
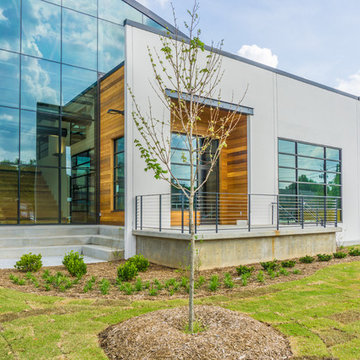
A commercial restoration with Tigerwood Decks and Cedar Siding located in Atlanta's Armour Yard district.
Developed by: Third & Urban Real Estate
Designed by: Smith Dalia Architects
Built by: Gay Construction
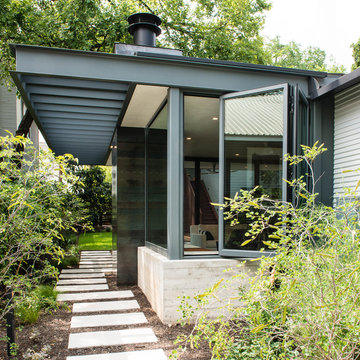
Photo by Casey Woods
Inspiration for a mid-sized one-storey glass white house exterior in Austin with a flat roof.
Inspiration for a mid-sized one-storey glass white house exterior in Austin with a flat roof.
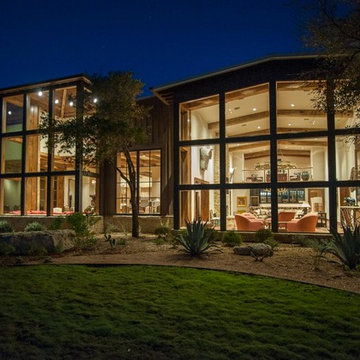
The Iron Spring Ranch Lodge project uses our antique materials and millwork extensively.
Inspiration for an expansive country one-storey glass white exterior in Bridgeport with a gable roof.
Inspiration for an expansive country one-storey glass white exterior in Bridgeport with a gable roof.
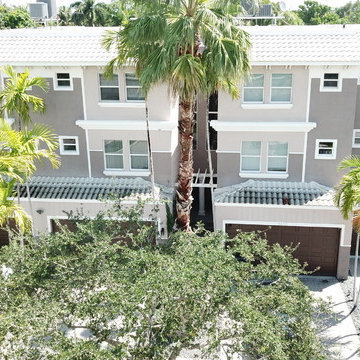
Since 2001, our company has specialized in the supply and installation of impact/hurricane resistant windows & doors, shower enclosures, storefronts, glass divisions, the design of decorative glass and any architectural glazing product for residential and commercial applications.
We strive to fulfill our clients’ needs by offering high-quality custom-made products in a variety of colors, tints, textures, and finishes.
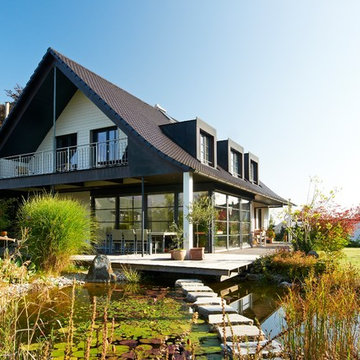
Inspiration for a traditional two-storey glass white house exterior in Stuttgart with a gable roof and a tile roof.
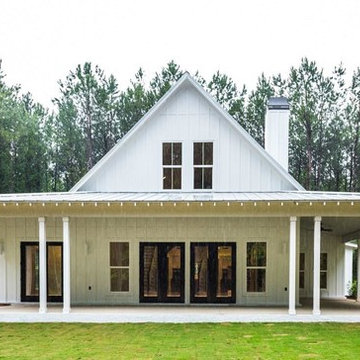
Design ideas for a mid-sized country two-storey glass white house exterior in Atlanta with a gable roof and a metal roof.
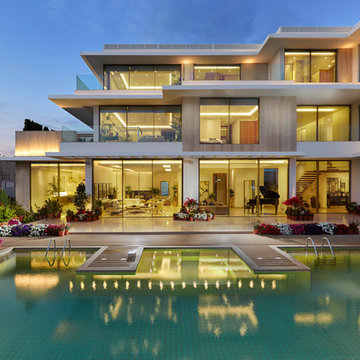
Ranjith Kumar
Design ideas for a large contemporary two-storey glass white house exterior in Toronto with a flat roof and a mixed roof.
Design ideas for a large contemporary two-storey glass white house exterior in Toronto with a flat roof and a mixed roof.
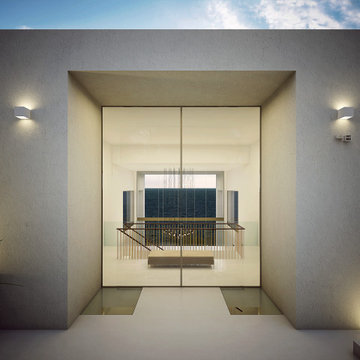
Proyecto de vivienda unifamiliar aislada y piscina
Inspiration for a large modern three-storey glass white house exterior in Palma de Mallorca with a flat roof and a mixed roof.
Inspiration for a large modern three-storey glass white house exterior in Palma de Mallorca with a flat roof and a mixed roof.
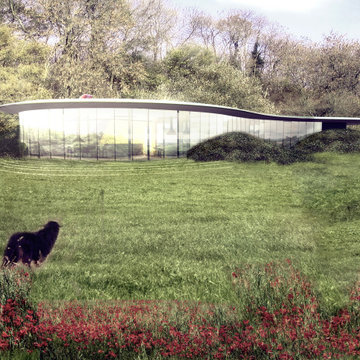
This is an example of a mid-sized contemporary two-storey glass white house exterior in London with a flat roof and a mixed roof.
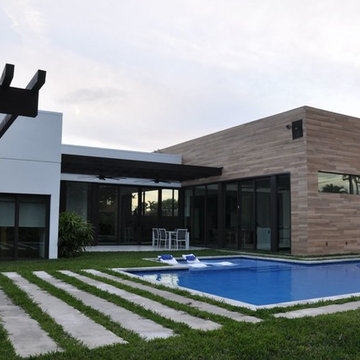
Since 2001, our company has specialized in the supply and installation of impact/hurricane resistant windows & doors, shower enclosures, storefronts, glass divisions, the design of decorative glass and any architectural glazing product for residential and commercial applications.
We strive to fulfill our clients’ needs by offering high-quality custom-made products in a variety of colors, tints, textures, and finishes.
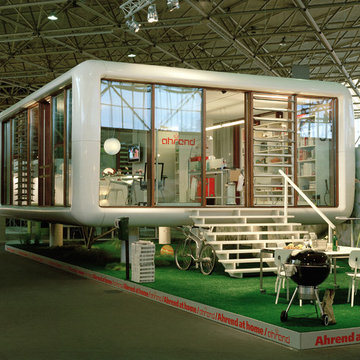
2007 Kortrejt
Die großen, bislang ungenutzten Flachdächer mitten in den Städten zu erschließen, ist der
Grundgedanke, auf dem die Idee des
Loftcube basiert. Der Berliner Designer Werner Aisslinger will mit leichten, mobilen
Wohneinheiten diesen neuen, sonnigen
Lebensraum im großen Stil eröffnen und
vermarkten. Nach zweijährigen Vorarbeiten
präsentierten die Planer im Jahr 2003 den
Prototypen ihrer modularen Wohneinheiten
auf dem Flachdach des Universal Music
Gebäudes in Berlin.
Der Loftcube besteht aus einem Tragwerk mit aufgesteckten Fassadenelementen und einem variablen inneren Ausbausystem. Schneller als ein ein Fertighaus ist er innerhalb von 2-3 Tagen inklusive Innenausbau komplett aufgestellt. Zudem lässt sich der Loftcube in der gleichen Zeit auch wieder abbauen und an einen anderen Ort transportieren. Der Loftcube bietet bei Innenabmessungen von 6,25 x 6,25 m etwa 39 m2 Wohnfläche. Die nächst größere Einheit bietet bei rechteckigem Grundriss eine Raumgröße von 55 m2. Ausgehend von diesen Grundmodulen können - durch Brücken miteinander verbundener Einzelelemente - ganze Wohnlandschaften errichtet werden. Je nach Anforderung kann so die Wohnfläche im Laufe der Zeit den Bedürfnissen der Nutzer immer wieder angepasst werden. Die gewünschte Mobilität gewährleistet die auf
Containermaße begrenzte Größe aller
Bauteile. design: studio aisslinger Foto: Aisslinger
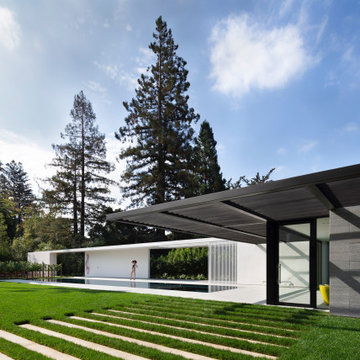
New modernist Guest House and Pool to and existing modernist home we designed 10 years ago
This is an example of a mid-sized modern one-storey glass white house exterior in San Francisco with a flat roof and a mixed roof.
This is an example of a mid-sized modern one-storey glass white house exterior in San Francisco with a flat roof and a mixed roof.
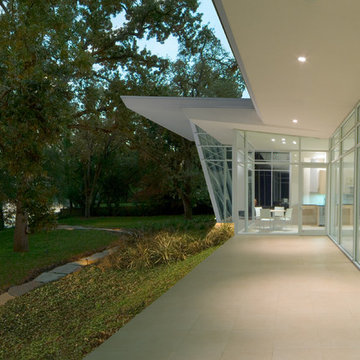
Design ideas for a large modern one-storey glass white exterior in San Francisco with a flat roof.
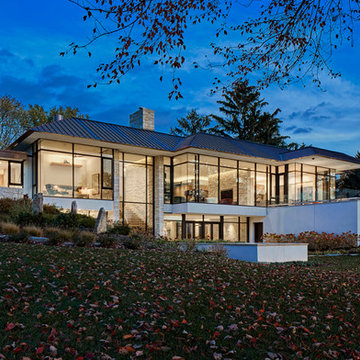
Large contemporary two-storey glass white house exterior in Detroit with a hip roof and a metal roof.
White Glass Exterior Design Ideas
6
