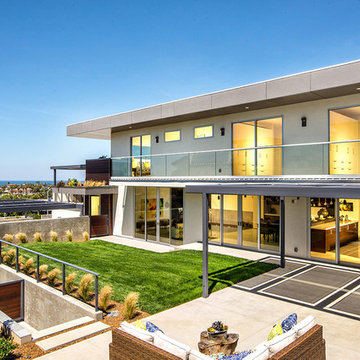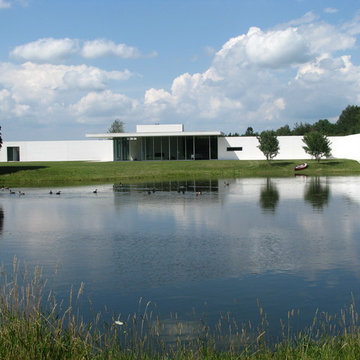White Glass Exterior Design Ideas
Refine by:
Budget
Sort by:Popular Today
161 - 180 of 359 photos
Item 1 of 3
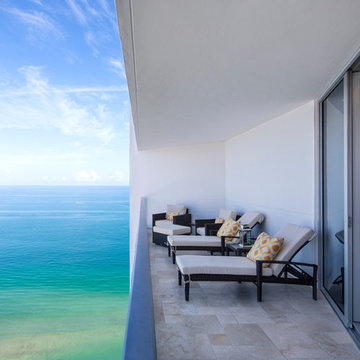
Photo credit: Paul Stoppi
The balcony of the Ocean Palms condominium in Hollywood, FL
This is an example of a small transitional three-storey glass white apartment exterior in Miami with a flat roof and a shingle roof.
This is an example of a small transitional three-storey glass white apartment exterior in Miami with a flat roof and a shingle roof.
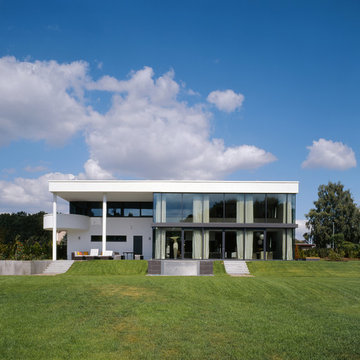
Design ideas for an expansive contemporary two-storey glass white exterior in Bremen with a flat roof.
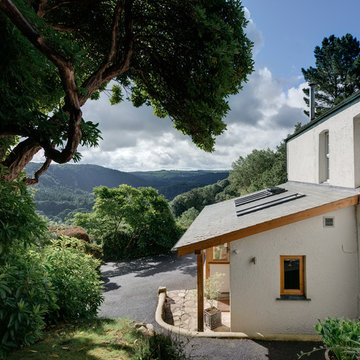
The view across the roof of the garden room to the Tamar Valley beyond
Richard Downer
Design ideas for a small transitional one-storey glass white house exterior in Cornwall with a shed roof and a tile roof.
Design ideas for a small transitional one-storey glass white house exterior in Cornwall with a shed roof and a tile roof.
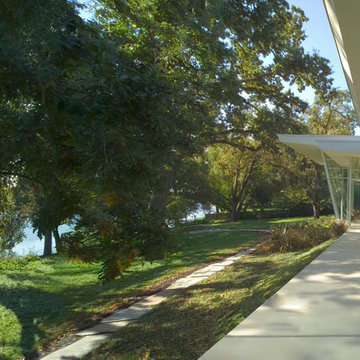
Inspiration for a large modern one-storey glass white exterior in San Francisco with a flat roof.
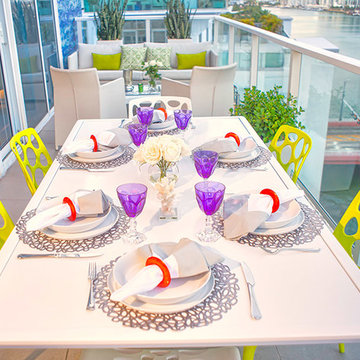
Gray outdoor sofa and chairs, outdoor coffee table, white outdoor dining table, seating for 6 with lovely wine cups by Mario Luca Giusti.
bluemoon filmwork
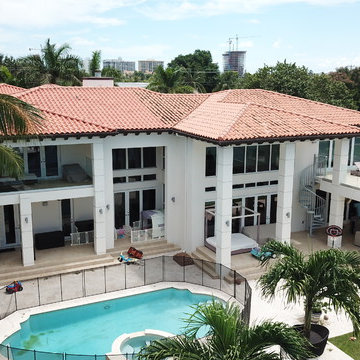
Since 2001, our company has specialized in the supply and installation of impact/hurricane resistant windows & doors, shower enclosures, storefronts, glass divisions, the design of decorative glass and any architectural glazing product for residential and commercial applications.
We strive to fulfill our clients’ needs by offering high-quality custom-made products in a variety of colors, tints, textures, and finishes.
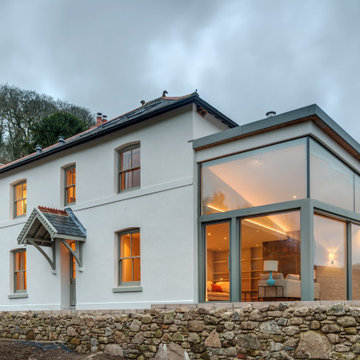
A shaped glass extension to a cottage renovation in Devon. The glass extension has slim sliding glass doors and shaped frameless structural glazing.
This is an example of a large contemporary two-storey glass white house exterior in Devon.
This is an example of a large contemporary two-storey glass white house exterior in Devon.
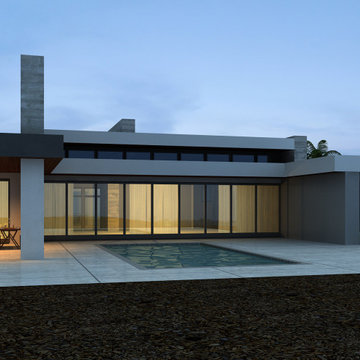
Rear View - 3d Model of House I designed (as was completed) in Diablo, CA
This is an example of an expansive modern two-storey glass white house exterior in San Francisco with a flat roof.
This is an example of an expansive modern two-storey glass white house exterior in San Francisco with a flat roof.
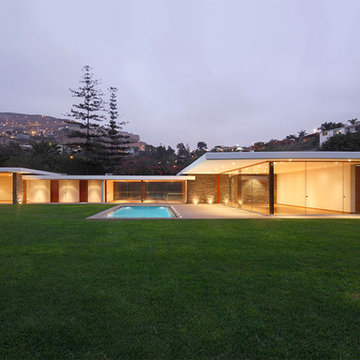
This is an example of an expansive modern one-storey glass white exterior in Other.
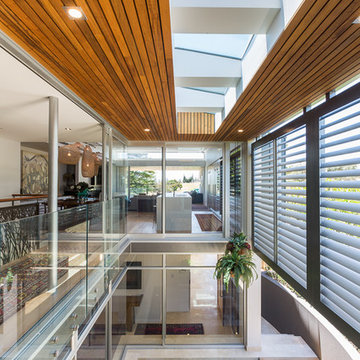
Serena Pearce -Code Lime Photography
Photo of a small eclectic two-storey glass white house exterior in Perth with a flat roof and a metal roof.
Photo of a small eclectic two-storey glass white house exterior in Perth with a flat roof and a metal roof.
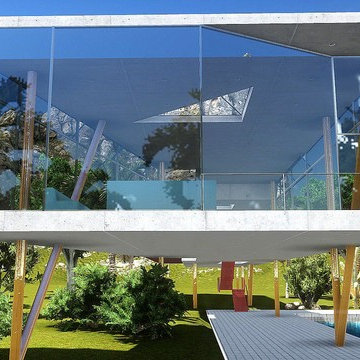
alexandre piacsek
Design ideas for a mid-sized contemporary one-storey glass white house exterior in Other with a flat roof and a mixed roof.
Design ideas for a mid-sized contemporary one-storey glass white house exterior in Other with a flat roof and a mixed roof.
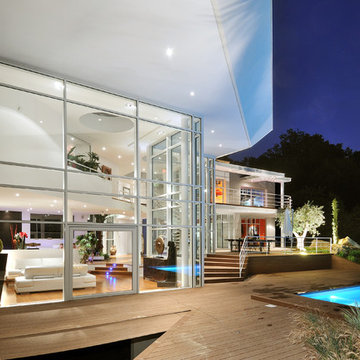
Inspiration for an expansive contemporary two-storey glass white exterior in Paris with a flat roof.
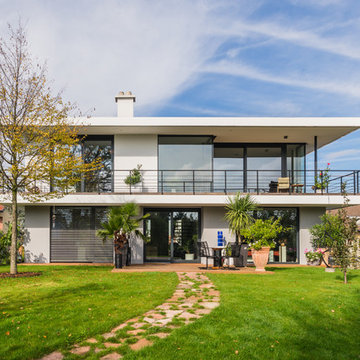
Kristof Lemp
Large contemporary two-storey glass white exterior in Frankfurt.
Large contemporary two-storey glass white exterior in Frankfurt.
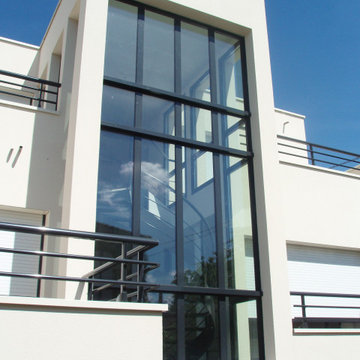
Maison moderne implantée dans un tissu pavillonnaire. Les espaces intérieurs s’articulent autour d’un escalier métallique intégré dans un volume de verre, largement ouvert sur le jardin.
Architectes : P. Lefranc
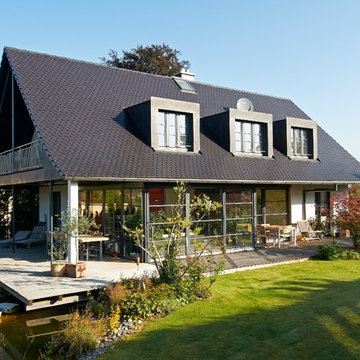
Photo of a mid-sized traditional two-storey glass white house exterior in Stuttgart with a gable roof and a tile roof.
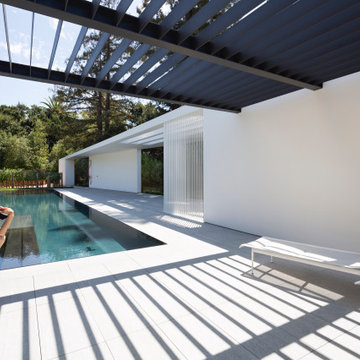
New modernist Guest House and Pool to and existing modernist home we designed 10 years ago
Mid-sized modern one-storey glass white house exterior in San Francisco with a flat roof and a mixed roof.
Mid-sized modern one-storey glass white house exterior in San Francisco with a flat roof and a mixed roof.
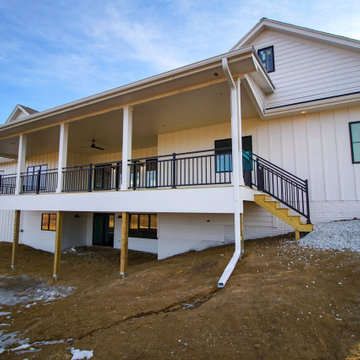
Design ideas for a large country one-storey glass white house exterior with a gable roof and a mixed roof.
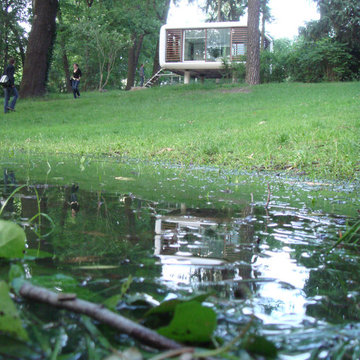
Haus am Waldsee Berlin 2007 bis 2012
Die großen, bislang ungenutzten Flachdächer mitten in den Städten zu erschließen, ist der
Grundgedanke, auf dem die Idee des
Loftcube basiert. Der Berliner Designer Werner Aisslinger will mit leichten, mobilen
Wohneinheiten diesen neuen, sonnigen
Lebensraum im großen Stil eröffnen und
vermarkten. Nach zweijährigen Vorarbeiten
präsentierten die Planer im Jahr 2003 den
Prototypen ihrer modularen Wohneinheiten
auf dem Flachdach des Universal Music
Gebäudes in Berlin.
Der Loftcube besteht aus einem Tragwerk mit aufgesteckten Fassadenelementen und einem variablen inneren Ausbausystem. Schneller als ein ein Fertighaus ist er innerhalb von 2-3 Tagen inklusive Innenausbau komplett aufgestellt. Zudem lässt sich der Loftcube in der gleichen Zeit auch wieder abbauen und an einen anderen Ort transportieren. Der Loftcube bietet bei Innenabmessungen von 6,25 x 6,25 m etwa 39 m2 Wohnfläche. Die nächst größere Einheit bietet bei rechteckigem Grundriss eine Raumgröße von 55 m2. Ausgehend von diesen Grundmodulen können - durch Brücken miteinander verbundener Einzelelemente - ganze Wohnlandschaften errichtet werden. Je nach Anforderung kann so die Wohnfläche im Laufe der Zeit den Bedürfnissen der Nutzer immer wieder angepasst werden. Die gewünschte Mobilität gewährleistet die auf
Containermaße begrenzte Größe aller
Bauteile. design: studio aisslinger Foto: Aisslinger
White Glass Exterior Design Ideas
9
