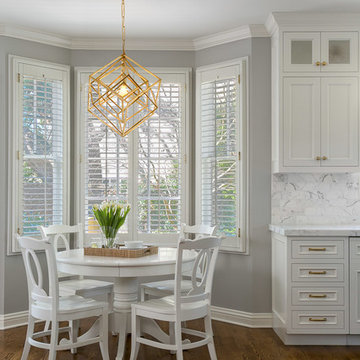White Kitchen Design Ideas
Sort by:Popular Today
41 - 60 of 136,046 photos
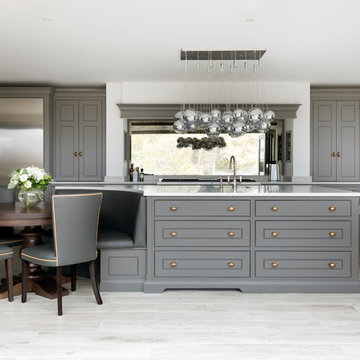
The Walton Barn project has undergone a large scale renovation including the main kitchen area where the clients wanted to create a classic contemporary kitchen with dining space for 4-6. As the barn renovation included a separate dining room, the clients preferred not to have another formal dining table in the kitchen so we designed this L-shape kitchen with an island incorporating banquette seating and the Langham table, providing an everyday dining area.
Photo Credit: Paul Craig
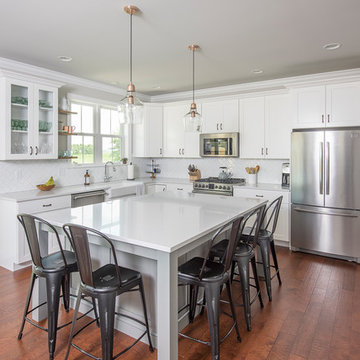
This is an example of a mid-sized transitional l-shaped open plan kitchen in Other with a farmhouse sink, shaker cabinets, white cabinets, quartzite benchtops, white splashback, subway tile splashback, stainless steel appliances, medium hardwood floors, with island and brown floor.
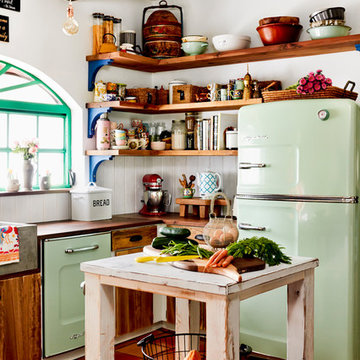
A Big Chill Retro refrigerator and dishwasher in mint green add cool color to the space.
Small country l-shaped kitchen in Miami with a farmhouse sink, open cabinets, medium wood cabinets, wood benchtops, white splashback, coloured appliances, terra-cotta floors, with island and orange floor.
Small country l-shaped kitchen in Miami with a farmhouse sink, open cabinets, medium wood cabinets, wood benchtops, white splashback, coloured appliances, terra-cotta floors, with island and orange floor.
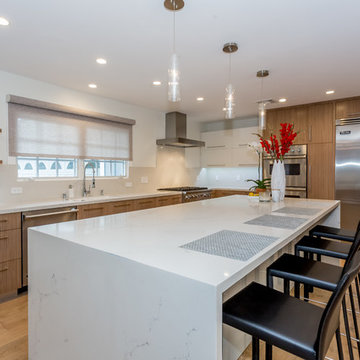
Photo of a large contemporary l-shaped open plan kitchen in San Francisco with an undermount sink, flat-panel cabinets, medium wood cabinets, marble benchtops, stainless steel appliances, light hardwood floors, with island and beige floor.
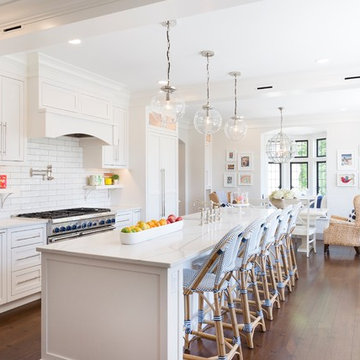
This is an example of a beach style eat-in kitchen in Other with shaker cabinets, white cabinets, white splashback, stainless steel appliances, medium hardwood floors and with island.
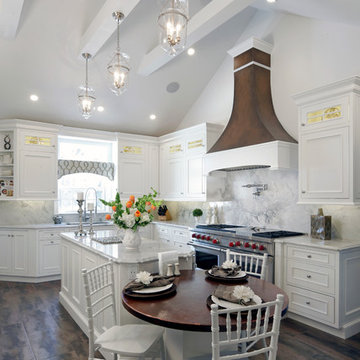
Custom hood with faux finish
Reflex Photo
Inspiration for a large country l-shaped eat-in kitchen in New York with recessed-panel cabinets, white cabinets, white splashback, stainless steel appliances, with island, an undermount sink and porcelain floors.
Inspiration for a large country l-shaped eat-in kitchen in New York with recessed-panel cabinets, white cabinets, white splashback, stainless steel appliances, with island, an undermount sink and porcelain floors.
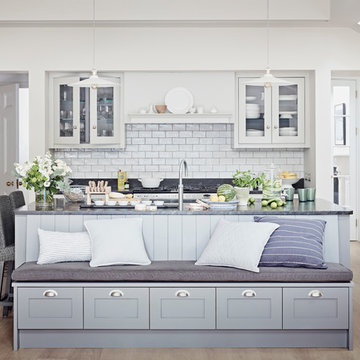
Photo of a contemporary kitchen in London with an undermount sink, white cabinets, white splashback, subway tile splashback, light hardwood floors, with island, beige floor, granite benchtops and shaker cabinets.
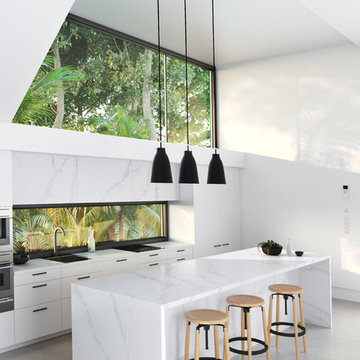
Dress your Home with Silestone® Eternal Collection & Williams Sonoma and get a $150 gift card: https://www.silestoneusa.com/silestone-eternal-williams-sonoma/
Eternal Calacatta Gold
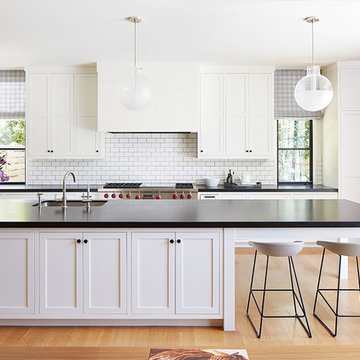
Photography by John Merkl
This is an example of a large transitional galley open plan kitchen in San Francisco with an undermount sink, white cabinets, white splashback, subway tile splashback, stainless steel appliances, light hardwood floors, with island, shaker cabinets, beige floor, solid surface benchtops and black benchtop.
This is an example of a large transitional galley open plan kitchen in San Francisco with an undermount sink, white cabinets, white splashback, subway tile splashback, stainless steel appliances, light hardwood floors, with island, shaker cabinets, beige floor, solid surface benchtops and black benchtop.
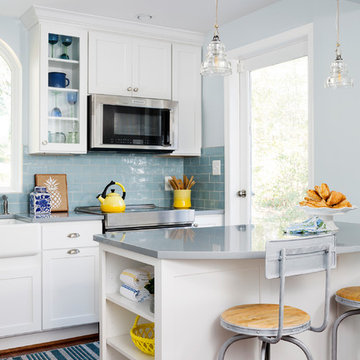
Project Developer Elle Hunter
http://www.houzz.com/pro/eleanorhunter/elle-hunter-case-design-and-remodeling
Designer Allie Mann
http://www.houzz.com/pro/inspiredbyallie/allie-mann-case-design-remodeling-inc
Photography by Stacy Zarin Goldberg
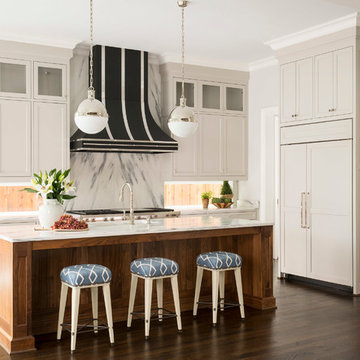
Suggested products do not represent the products used in this image. Design featured is proprietary and contains custom work.
(Dan Piassick, Photographer)
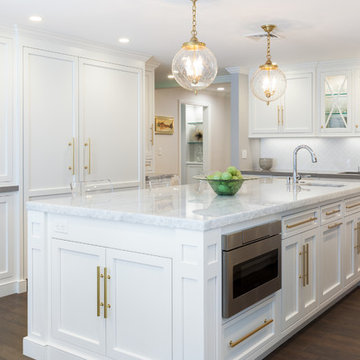
Cabinets: Custom ShowHouse 1" inset in Frosty White
Perimeter Countertops: Caesarstone Pebble
Island Countertop & Range Backsplash: Calcite Iceberg
Emily O'brien Photography
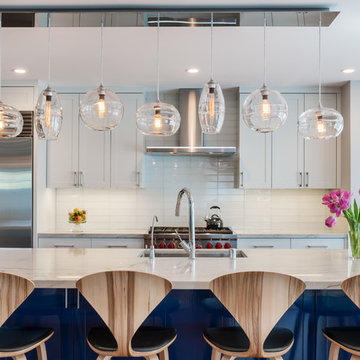
This is an example of a transitional galley kitchen in San Francisco with an undermount sink, shaker cabinets, white cabinets, white splashback, subway tile splashback, stainless steel appliances, medium hardwood floors and with island.
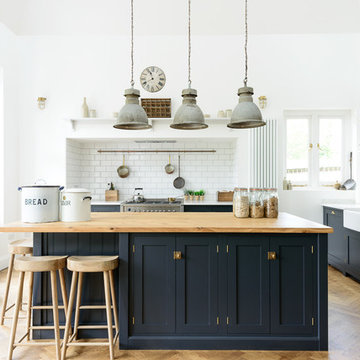
Design ideas for a transitional kitchen in Other with a farmhouse sink, shaker cabinets, blue cabinets, wood benchtops, white splashback, subway tile splashback, stainless steel appliances, medium hardwood floors and with island.
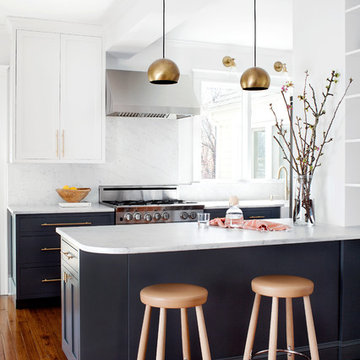
Photography by Jennifer Hughes
Photo of a transitional kitchen in Baltimore with shaker cabinets, marble benchtops, stone slab splashback, stainless steel appliances, medium hardwood floors and a peninsula.
Photo of a transitional kitchen in Baltimore with shaker cabinets, marble benchtops, stone slab splashback, stainless steel appliances, medium hardwood floors and a peninsula.
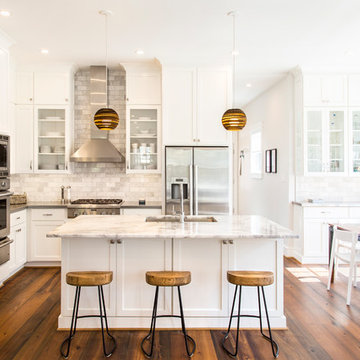
Inspiration for a transitional u-shaped open plan kitchen in Richmond with an undermount sink, shaker cabinets, white cabinets, grey splashback, stainless steel appliances, dark hardwood floors and with island.
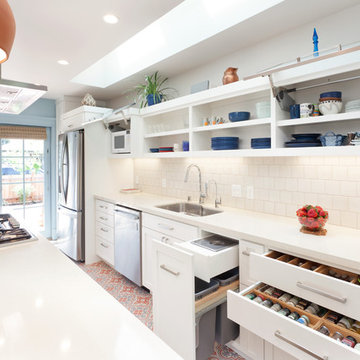
Down-to-studs remodel and second floor addition. The original house was a simple plain ranch house with a layout that didn’t function well for the family. We changed the house to a contemporary Mediterranean with an eclectic mix of details. Space was limited by City Planning requirements so an important aspect of the design was to optimize every bit of space, both inside and outside. The living space extends out to functional places in the back and front yards: a private shaded back yard and a sunny seating area in the front yard off the kitchen where neighbors can easily mingle with the family. A Japanese bath off the master bedroom upstairs overlooks a private roof deck which is screened from neighbors’ views by a trellis with plants growing from planter boxes and with lanterns hanging from a trellis above.
Photography by Kurt Manley.
https://saikleyarchitects.com/portfolio/modern-mediterranean/
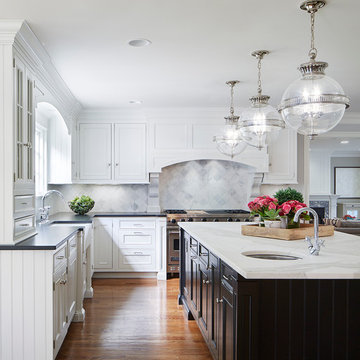
Martha O'Hara Interiors, Interior Design & Photo Styling | Corey Gaffer Photography
Please Note: All “related,” “similar,” and “sponsored” products tagged or listed by Houzz are not actual products pictured. They have not been approved by Martha O’Hara Interiors nor any of the professionals credited. For information about our work, please contact design@oharainteriors.com.
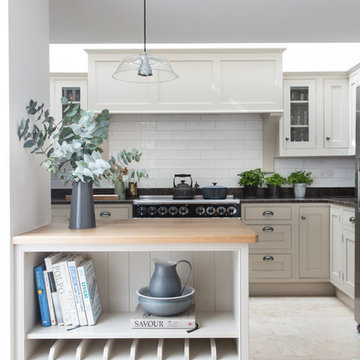
This is an example of a beach style kitchen in London with shaker cabinets, white cabinets, white splashback, subway tile splashback, travertine floors and a peninsula.
White Kitchen Design Ideas
3
