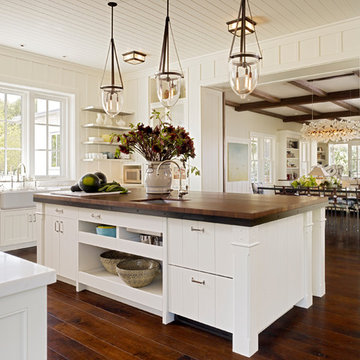White Kitchen Design Ideas
Refine by:
Budget
Sort by:Popular Today
61 - 80 of 136,046 photos
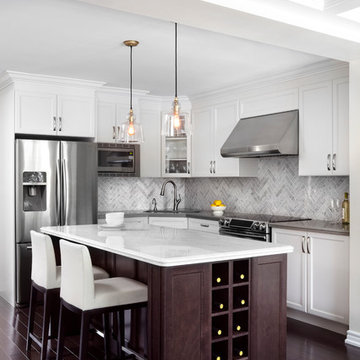
This white kitchen is grounded by the dark espresso island. Carrara marble island with wine storage on the side create a beautiful contrast to the white cabinets with the silestone grey countertops and herringbone backsplash tile. This kithchen renovation included the removal of a load bearing wall to open it up and make it feel bright and airy.
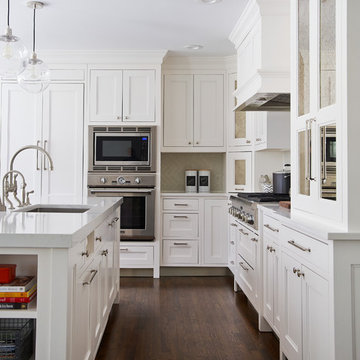
A spacious colonial in the heart of the waterfront community of Greenhaven still had its original 1950s kitchen. A renovation without an addition added space by reconfiguring, and the wall between kitchen and family room was removed to create open flow. A beautiful banquette was built where the family can enjoy breakfast overlooking the pool. Kitchen Design: Studio Dearborn. Interior decorating by Lorraine Levinson. All appliances: Thermador. Countertops: Pental Quartz Lattice. Hardware: Top Knobs Chareau Series Emerald Pulls and knobs. Stools and pendant lights: West Elm. Photography: Jeff McNamara.
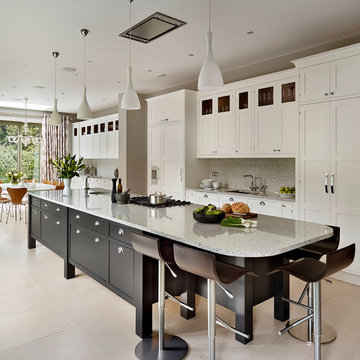
Photo of a large transitional eat-in kitchen in Surrey with an undermount sink, shaker cabinets, multi-coloured splashback, panelled appliances and with island.
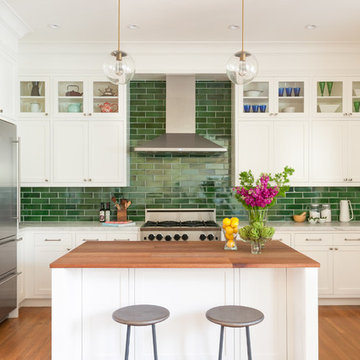
We were asked to achieve modern-day functionality and style while preserving the architectural character of this Victorian home built in 1900. We balanced a classic white cabinet style with a bold backsplash tile and an island countertop made from reclaimed high school bleacher seats.
// Photographer: Caroline Johnson
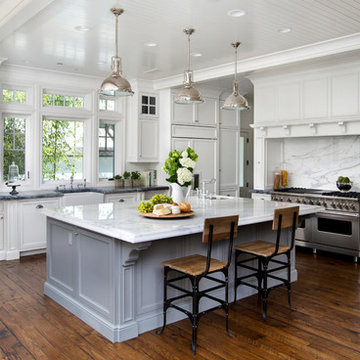
Inspiration for a large contemporary l-shaped kitchen in San Francisco with a farmhouse sink, beaded inset cabinets, white cabinets, marble benchtops, white splashback, stone slab splashback, panelled appliances, dark hardwood floors, with island and brown floor.
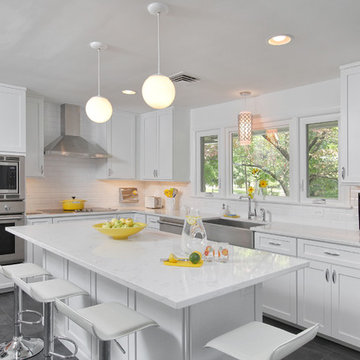
Mid-sized transitional l-shaped open plan kitchen in Philadelphia with a farmhouse sink, shaker cabinets, white cabinets, white splashback, subway tile splashback, stainless steel appliances, with island, marble benchtops and slate floors.
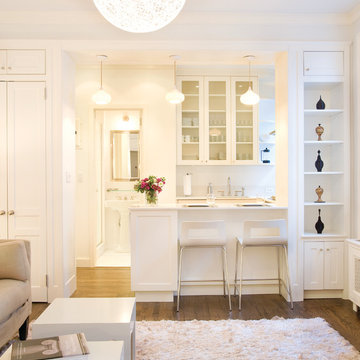
The kitchen is opened up to the living space in this small studio apartment. Custom closets and shelving frame the peninsula and define the separation between the Living and the Kitchen area.
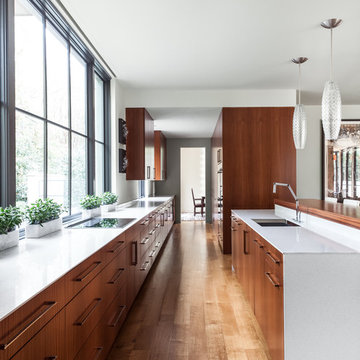
Photography: Nathan Schroder
Design ideas for a modern galley kitchen in Dallas with an undermount sink, flat-panel cabinets and medium wood cabinets.
Design ideas for a modern galley kitchen in Dallas with an undermount sink, flat-panel cabinets and medium wood cabinets.
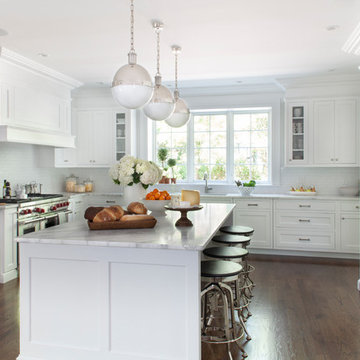
Photo of a mid-sized traditional l-shaped kitchen in New York with shaker cabinets, white cabinets, white splashback, subway tile splashback, stainless steel appliances, an undermount sink, marble benchtops, dark hardwood floors and with island.
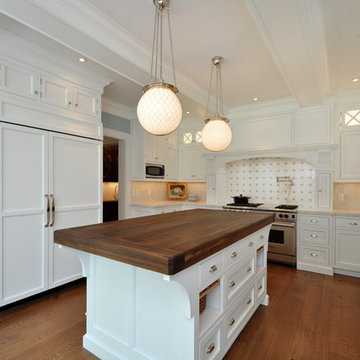
Large contemporary u-shaped eat-in kitchen in New York with panelled appliances, wood benchtops, white cabinets, beige splashback, an undermount sink, shaker cabinets, ceramic splashback, medium hardwood floors, with island and brown floor.
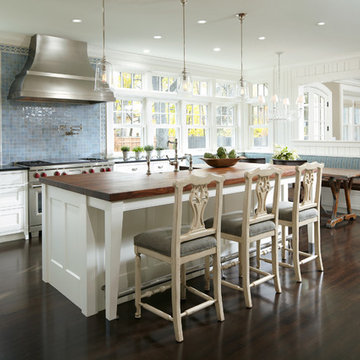
Architecture that is synonymous with the age of elegance, this welcoming Georgian style design reflects and emphasis for symmetry with the grand entry, stairway and front door focal point.
Near Lake Harriet in Minneapolis, this newly completed Georgian style home includes a renovation, new garage and rear addition that provided new and updated spacious rooms including an eat-in kitchen, mudroom, butler pantry, home office and family room that overlooks expansive patio and backyard spaces. The second floor showcases and elegant master suite. A collection of new and antique furnishings, modern art, and sunlit rooms, compliment the traditional architectural detailing, dark wood floors, and enameled woodwork. A true masterpiece. Call today for an informational meeting, tour or portfolio review.
BUILDER: Streeter & Associates, Renovation Division - Bob Near
ARCHITECT: Peterssen/Keller
INTERIOR: Engler Studio
PHOTOGRAPHY: Karen Melvin Photography
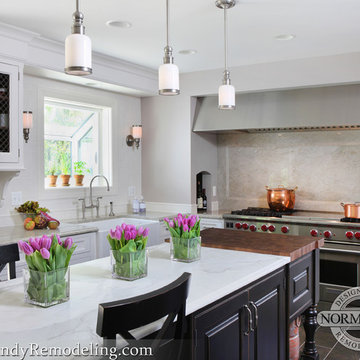
This kitchen, designed by Normandy's Kathryn O'Donovan, is unique because of the oversized commerical appliances, paired with intriciate details throughout the kitchen. To learn more about Kathryn, visit http://www.normandyremodeling.com/kathrynodonovan
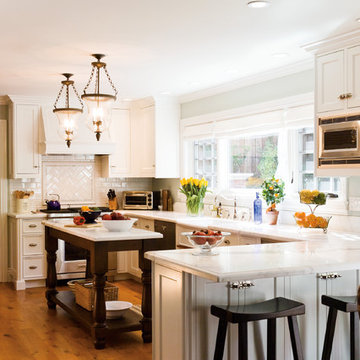
a lovely traditional kitchen open to a view
Mid-sized traditional u-shaped eat-in kitchen in San Francisco with ceramic splashback, white cabinets, white splashback, stainless steel appliances, marble benchtops, medium hardwood floors, with island, a farmhouse sink and shaker cabinets.
Mid-sized traditional u-shaped eat-in kitchen in San Francisco with ceramic splashback, white cabinets, white splashback, stainless steel appliances, marble benchtops, medium hardwood floors, with island, a farmhouse sink and shaker cabinets.
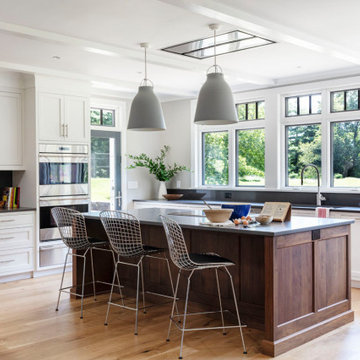
Large transitional u-shaped open plan kitchen in New York with shaker cabinets, white cabinets, stainless steel appliances, with island, an undermount sink, quartz benchtops, grey splashback, medium hardwood floors, brown floor and grey benchtop.
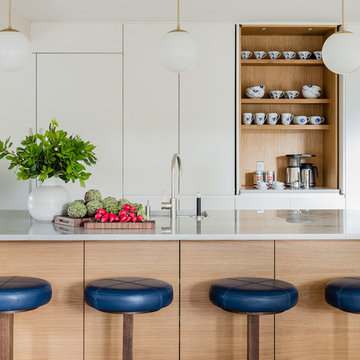
Large contemporary kitchen in Boston with an undermount sink, flat-panel cabinets, quartzite benchtops, light hardwood floors, with island, white benchtop and white cabinets.
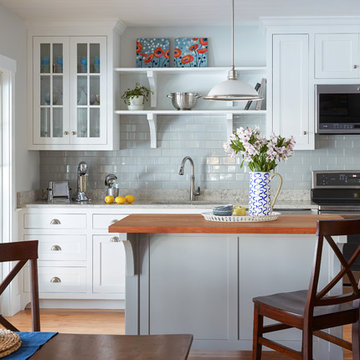
Inspiration for a beach style eat-in kitchen in Portland Maine with an undermount sink, shaker cabinets, white cabinets, grey splashback, subway tile splashback, stainless steel appliances, light hardwood floors, with island and grey benchtop.
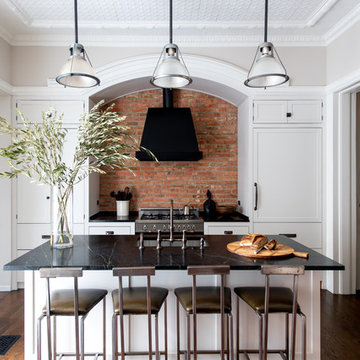
Photography by William Lavalette
Mid-sized traditional single-wall separate kitchen in New York with an undermount sink, soapstone benchtops, brick splashback, with island, brown floor, shaker cabinets, white cabinets, red splashback, panelled appliances, dark hardwood floors and black benchtop.
Mid-sized traditional single-wall separate kitchen in New York with an undermount sink, soapstone benchtops, brick splashback, with island, brown floor, shaker cabinets, white cabinets, red splashback, panelled appliances, dark hardwood floors and black benchtop.
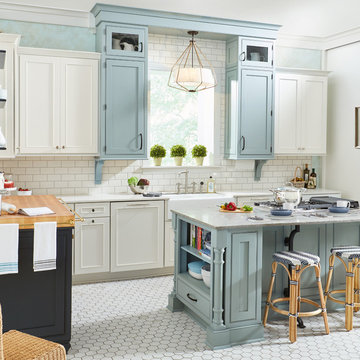
Along with the current white kitchen trend, this kitchen fits in perfectly with its twist on the blue color palette. This kitchen is an updated version of an old idea, with traditional subway tiles and color play on the blue tones. As part of Wellborn’s Estate Series, this kitchen combines a unique twist of an old French Café and modern elements; making the aesthetic design of this kitchen guaranteed to leave you in awe. In this kitchen by Wellborn Cabinet is a blend of Full Overlay and Beaded Inset cabinetry. The upper and lower cabinetry includes full overlay Lexington doors painted in our newly launched Oyster White color with smooth close drawer guides and door hinges. The upper center and island cabinets are Hanover Beaded Inset accented with oil rubbed Bronze barrel hinges and finished in Wellborn’s newly launched Aqua paint.
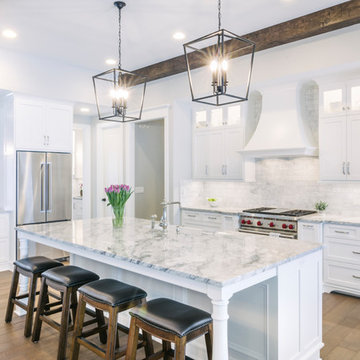
Photo by David Berlekamp
Photo of a transitional l-shaped kitchen in Cleveland with a farmhouse sink, shaker cabinets, white cabinets, grey splashback, subway tile splashback, stainless steel appliances, medium hardwood floors, with island, brown floor and grey benchtop.
Photo of a transitional l-shaped kitchen in Cleveland with a farmhouse sink, shaker cabinets, white cabinets, grey splashback, subway tile splashback, stainless steel appliances, medium hardwood floors, with island, brown floor and grey benchtop.
White Kitchen Design Ideas
4
