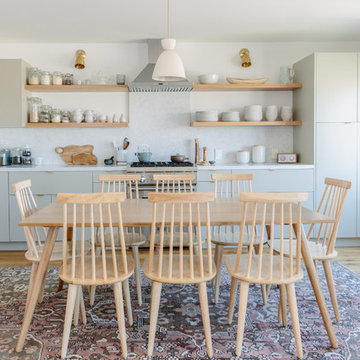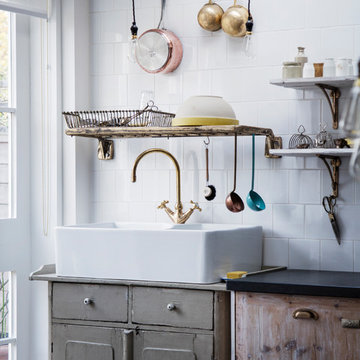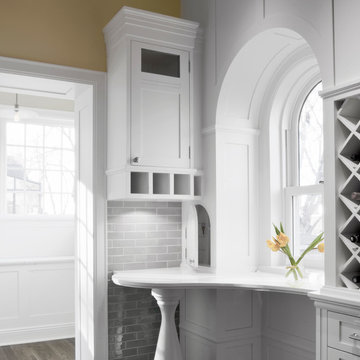White Kitchen Design Ideas
Refine by:
Budget
Sort by:Popular Today
101 - 120 of 1,269 photos
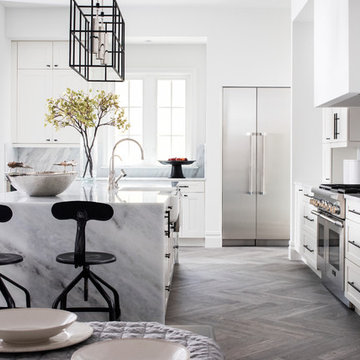
Photo of a large contemporary l-shaped open plan kitchen in Orlando with a farmhouse sink, shaker cabinets, marble benchtops, grey splashback, marble splashback, stainless steel appliances, with island, grey floor and porcelain floors.
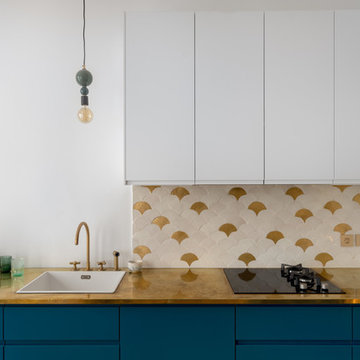
Thomas Leclerc
This is an example of a mid-sized scandinavian galley open plan kitchen in Paris with a single-bowl sink, beaded inset cabinets, blue cabinets, copper benchtops, white splashback, ceramic splashback, black appliances, light hardwood floors, no island, brown floor and yellow benchtop.
This is an example of a mid-sized scandinavian galley open plan kitchen in Paris with a single-bowl sink, beaded inset cabinets, blue cabinets, copper benchtops, white splashback, ceramic splashback, black appliances, light hardwood floors, no island, brown floor and yellow benchtop.
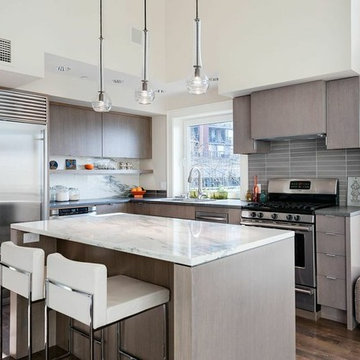
Copyright © Ilona Berzups Photography. All Rights Reserved.
Inspiration for a contemporary l-shaped kitchen in Seattle with flat-panel cabinets, grey cabinets, grey splashback, stainless steel appliances, with island and grey benchtop.
Inspiration for a contemporary l-shaped kitchen in Seattle with flat-panel cabinets, grey cabinets, grey splashback, stainless steel appliances, with island and grey benchtop.
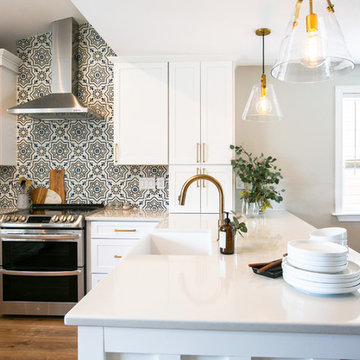
This kitchen took a tired, 80’s builder kitchen and revamped it into a personalized gathering space for our wonderful client. The existing space was split up by the dated configuration of eat-in kitchen table area to one side and cramped workspace on the other. It didn’t just under-serve our client’s needs; it flat out discouraged them from using the space. Our client desired an open kitchen with a central gathering space where family and friends could connect. To open things up, we removed the half wall separating the kitchen from the dining room and the wall that blocked sight lines to the family room and created a narrow hallway to the kitchen. The old oak cabinets weren't maximizing storage and were dated and dark. We used Waypoint Living Spaces cabinets in linen white to brighten up the room. On the east wall, we created a hutch-like stack that features an appliance garage that keeps often used countertop appliance on hand but out of sight. The hutch also acts as a transition from the cooking zone to the coffee and wine area. We eliminated the north window that looked onto the entry walkway and activated this wall as storage with refrigerator enclosure and pantry. We opted to leave the east window as-is and incorporated it into the new kitchen layout by creating a window well for growing plants and herbs. The countertops are Pental Quartz in Carrara. The sleek cabinet hardware is from our friends at Amerock in a gorgeous satin champagne bronze. One of the most striking features in the space is the pattern encaustic tile from Tile Shop. The pop of blue in the backsplash adds personality and contrast to the champagne accents. The reclaimed wood cladding surrounding the large east-facing window introduces a quintessential Colorado vibe, and the natural texture balances the crisp white cabinetry and geometric patterned tile. Minimalist modern lighting fixtures from Mitzi by Hudson Valley Lighting provide task lighting over the sink and at the wine/ coffee station. The visual lightness of the sink pendants maintains the openness and visual connection between the kitchen and dining room. Together the elements make for a sophisticated yet casual vibe-- a comfortable chic kitchen. We love the way this space turned out and are so happy that our clients now have such a bright and welcoming gathering space as the heart of their home!
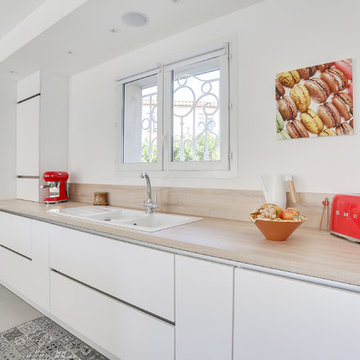
Inspiration for a large contemporary galley open plan kitchen in Marseille with a drop-in sink, flat-panel cabinets, white cabinets, wood benchtops, beige splashback, timber splashback, black appliances, with island, grey floor and beige benchtop.
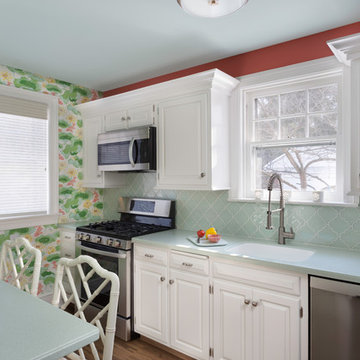
Recently retired, this couple wanted and needed to update their kitchen. It was dark, lifeless and cramped. We had two constraints: a tight budget and not being able to expand the footprint. The client wanted a bright, happy kitchen, and loves corals and sea foam greens. They wanted it to be fun. Knowing that they had some pieces from the orient we allowed that influence to flow into this room as well. We removed the drop ceiling, added crown molding, light rail, two new cabinets, a new range, and an eating area. Sea foam green Corian countertop is integrated with a white corian sink. Glazzio arabesque tiles add a beautiful texture to the backsplash. The finished galley kitchen was functional, fun and they now use it more than ever.
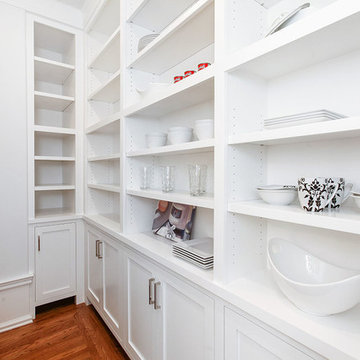
Adjustable shelving in the butler's pantry allows for storage of all kinds. Whether the owners have taller, stouter, or deeper supplies, they can simply rearrange the shelving to create the room they need.
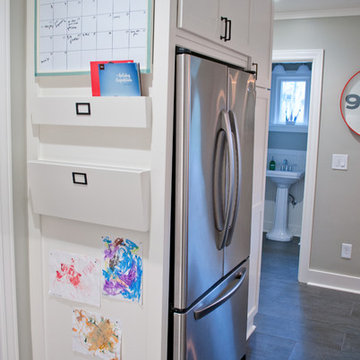
The classic modern design of this kitchen was planned for an active young family of four who uses the space as their central hub for gathering, eating and staying connected. Our goals were to create a beautiful and highly functional kitchen with an emphasis on cabinet organization, heated floors and incorporating a live edge slab countertop. We removed an existing bulky island and replaced it with a new island that while only 60 x 26 in size packs a powerful punch housing a baking center, trash/recycle center, microwave oven and cookbook storage. The island seemed the natural place for the gorgeous live edge slab coupled with vintage mercury glass light pendants that make for a truly stunning kitchen island. Polished carrara quartz perimeter counters pair beautifully with the watery blue-green glass backsplash tile. A message center conveniently located on a side panel of the refrigerator cabinet houses built in mailboxes, a family calendar and magnetic surface to display the children’s artwork. We are pleased to have met the family’s goals and that they love their kitchen. Design mission accomplished!
Photography by: Marcela Winspear
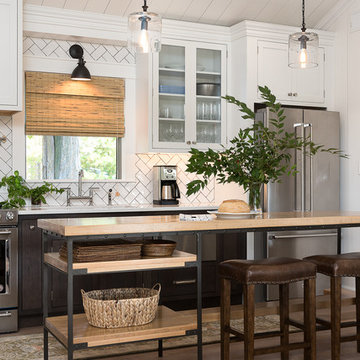
Design ideas for a mid-sized country single-wall open plan kitchen in Other with an undermount sink, quartz benchtops, white splashback, subway tile splashback, stainless steel appliances, with island, brown floor, shaker cabinets, dark wood cabinets and medium hardwood floors.
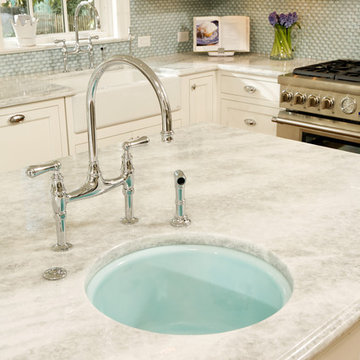
This whole house renovation done by Harry Braswell Inc. used Virginia Kitchen's design services (Erin Hoopes) and materials for the bathrooms, laundry and kitchens. The custom millwork was done to replicate the look of the cabinetry in the open concept family room. This completely custom renovation was eco-friend and is obtaining leed certification.
Photo's courtesy Greg Hadley
Construction: Harry Braswell Inc.
Kitchen Design: Erin Hoopes under Virginia Kitchens
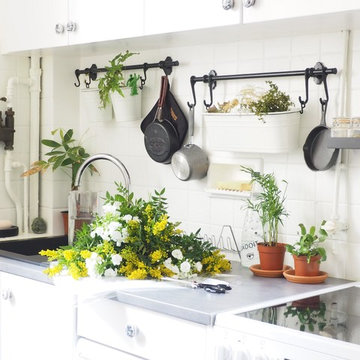
Photo : Julie Dall'omo
Photo of a small transitional single-wall kitchen in Paris with white cabinets, white splashback, terrazzo floors, grey floor and grey benchtop.
Photo of a small transitional single-wall kitchen in Paris with white cabinets, white splashback, terrazzo floors, grey floor and grey benchtop.
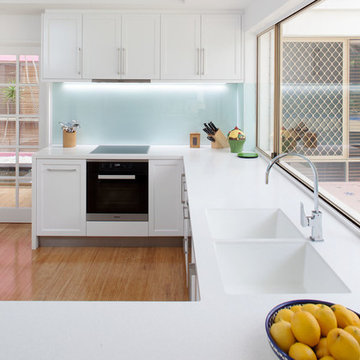
Inspiration for a mid-sized modern u-shaped kitchen pantry in Perth with an integrated sink, recessed-panel cabinets, white cabinets, solid surface benchtops, white splashback, glass sheet splashback, stainless steel appliances, bamboo floors and a peninsula.
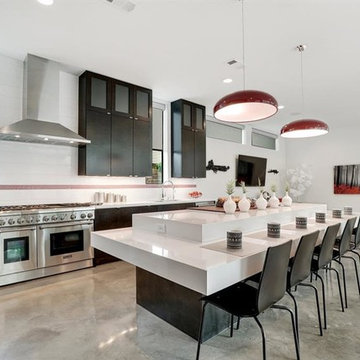
Inspiration for a mid-sized modern l-shaped open plan kitchen in Houston with an undermount sink, flat-panel cabinets, dark wood cabinets, quartz benchtops, white splashback, ceramic splashback, stainless steel appliances, concrete floors, with island, white benchtop and grey floor.
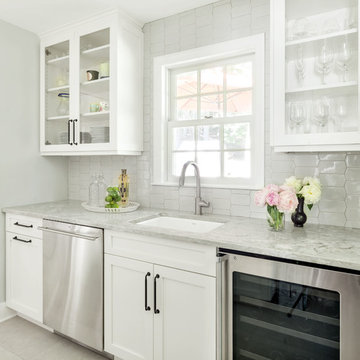
Regan Wood Photography
Design ideas for a mid-sized transitional l-shaped separate kitchen in New York with a farmhouse sink, shaker cabinets, white cabinets, quartzite benchtops, grey splashback, ceramic splashback, stainless steel appliances, porcelain floors, with island, beige floor and grey benchtop.
Design ideas for a mid-sized transitional l-shaped separate kitchen in New York with a farmhouse sink, shaker cabinets, white cabinets, quartzite benchtops, grey splashback, ceramic splashback, stainless steel appliances, porcelain floors, with island, beige floor and grey benchtop.
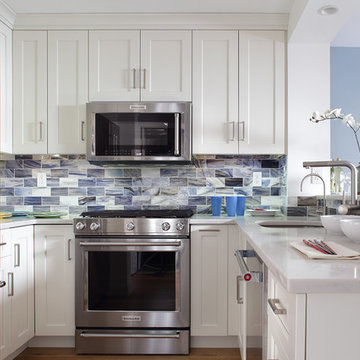
Peter Rymwid Photography
My young professional clients loved everything about their townhouse on the Hudson except for the cramped, dark, uninviting kitchen. During their frequent dinner parties they were always separated from their guests. Light which filled the rest of the living area never made it into the kitchen. Their most important request in this remodel was to create a bright, contemporary, light filled kitchen where their cooking would take center stage.
We started by removing a large portion of the wall separating the kitchen and dining area. This integrated the kitchen into the living space and allowed interaction between cook and guests. Next we removed a side wall to gain more cabinet and countertop space. Existing drop ceilings were removed giving extra height in the wall cabinets. A raised waterfall end eating counter keeps the visual line clean and provides ample counter space for dining or wine tasting. Bright white painted cabinets with recessed panels and a crisp white quartz counter create a bright contemporary space. Blue white and taupe subway tiles made from recycled glass add a feel of waves to the back splash. A coordinating blue paint adds to the beachy vibe of the room. Shiny easy to clean stainless appliances are both functional and attractive especially as they are seen from the entire living area. The new engineered wood flooring was continued up the wall under the eating counter. The material provides a more durable surface than painted sheet rock.
Recessed LED ceiling lights and under cabinet lights provide all the task lighting needed to prepare meals while using very little energy. Instead of installing any hanging fixtures which might block the open feeling, smaller can LED lights were installed over the raised counter.
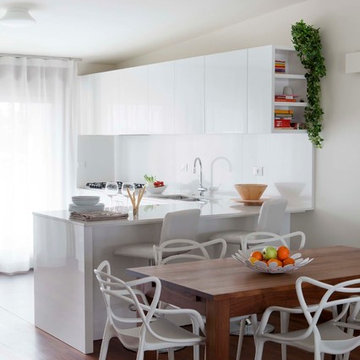
Mid-sized contemporary l-shaped eat-in kitchen in Milan with a drop-in sink, flat-panel cabinets, white cabinets, solid surface benchtops, white splashback and medium hardwood floors.
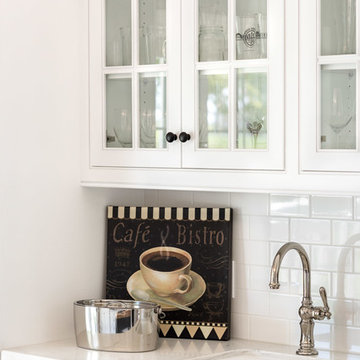
©2018 Sligh Cabinets, Inc. | Custom Cabinetry & Countertops by Sligh Cabinets, Inc.
Design ideas for a large transitional u-shaped open plan kitchen in San Luis Obispo with a farmhouse sink, beaded inset cabinets, white cabinets, quartz benchtops, white splashback, subway tile splashback, stainless steel appliances, dark hardwood floors, multiple islands, brown floor and grey benchtop.
Design ideas for a large transitional u-shaped open plan kitchen in San Luis Obispo with a farmhouse sink, beaded inset cabinets, white cabinets, quartz benchtops, white splashback, subway tile splashback, stainless steel appliances, dark hardwood floors, multiple islands, brown floor and grey benchtop.
White Kitchen Design Ideas
6
