White Kitchen with an Integrated Sink Design Ideas
Refine by:
Budget
Sort by:Popular Today
61 - 80 of 9,967 photos
Item 1 of 3
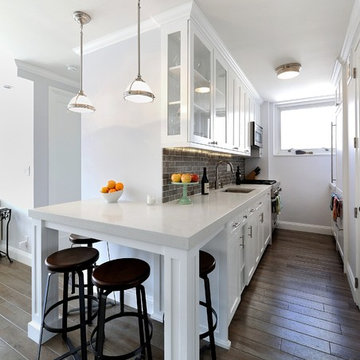
Galley kitchen in Midtown East Manhattan.
Hardwood flooring with white cabinetry and modern lighting.
KBR Design & Build
Design ideas for a mid-sized transitional galley eat-in kitchen in New York with an integrated sink, raised-panel cabinets, white cabinets, solid surface benchtops, grey splashback, stone tile splashback, stainless steel appliances and medium hardwood floors.
Design ideas for a mid-sized transitional galley eat-in kitchen in New York with an integrated sink, raised-panel cabinets, white cabinets, solid surface benchtops, grey splashback, stone tile splashback, stainless steel appliances and medium hardwood floors.

This contemporary Scandi style kitchen features simple white doors with an inset solid oak handle detail, picked up by the slatted oak end panels used on the tall units and both ends of the island. Cleverly hidden in the end panels on the island are pullout oak wine storage drawers. Feature contemporary lighting adds a graphic note to the scheme and matches the black bi-fold doors
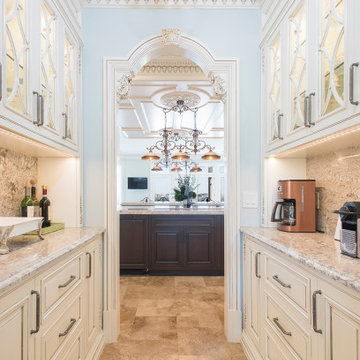
With a primary focus on harnessing the stunning view out towards the Hudson river, our client wanted to use tones and stains that would be highlighted through natural light. As a result, the pairing of light tones of white and blue helped create this sense of continuity that we were searching for. As well as the incorporation of two central islands, the choice in materiality helped create a strong sense of contrast.
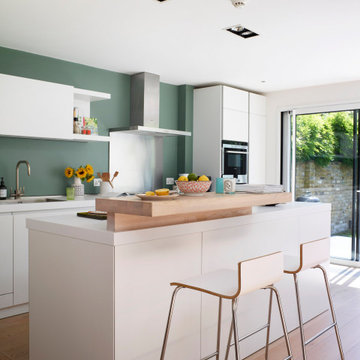
Photo Rachael Smith
This is an example of a large contemporary u-shaped open plan kitchen in London with an integrated sink, flat-panel cabinets, white cabinets, laminate benchtops, green splashback, stainless steel appliances, light hardwood floors, with island, beige floor and white benchtop.
This is an example of a large contemporary u-shaped open plan kitchen in London with an integrated sink, flat-panel cabinets, white cabinets, laminate benchtops, green splashback, stainless steel appliances, light hardwood floors, with island, beige floor and white benchtop.
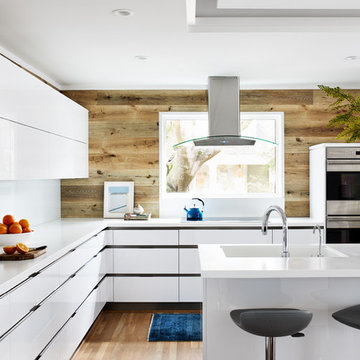
Inspiration for a mid-sized midcentury u-shaped kitchen in DC Metro with flat-panel cabinets, white cabinets, solid surface benchtops, white splashback, stainless steel appliances, with island, white benchtop, an integrated sink, medium hardwood floors and brown floor.
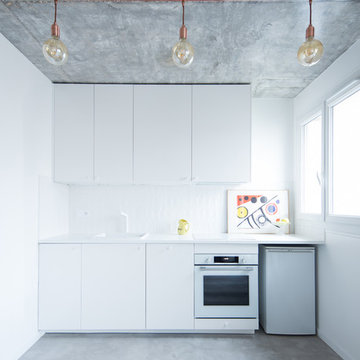
Philippe Billard
Design ideas for a small scandinavian single-wall eat-in kitchen in Paris with an integrated sink, beaded inset cabinets, white cabinets, quartzite benchtops, white splashback, stainless steel appliances, concrete floors, no island, grey floor and white benchtop.
Design ideas for a small scandinavian single-wall eat-in kitchen in Paris with an integrated sink, beaded inset cabinets, white cabinets, quartzite benchtops, white splashback, stainless steel appliances, concrete floors, no island, grey floor and white benchtop.
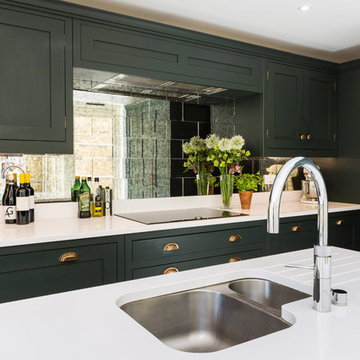
A stunning period property in the heart of London, the homeowners of this beautiful town house have created a stunning, boutique hotel vibe throughout, and Burlanes were commissioned to design and create a kitchen with charisma and rustic charm.
Handpainted in Farrow & Ball 'Studio Green', the Burlanes Hoyden cabinetry is handmade to fit the dimensions of the room exactly, complemented perfectly with Silestone worktops in 'Iconic White'.
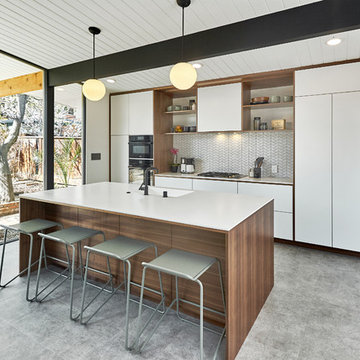
New kitchen for our client's Eichler in the Fairhaven neighborhood. Grain matched walnut and matte white doors create a beautiful combination.
Contemporary galley open plan kitchen in San Francisco with an integrated sink, linoleum floors, flat-panel cabinets, white cabinets, white splashback, panelled appliances, with island, grey floor and white benchtop.
Contemporary galley open plan kitchen in San Francisco with an integrated sink, linoleum floors, flat-panel cabinets, white cabinets, white splashback, panelled appliances, with island, grey floor and white benchtop.
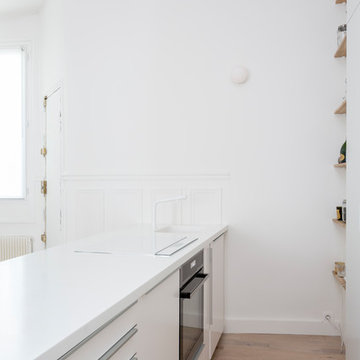
Photo of a mid-sized contemporary galley eat-in kitchen in Paris with light hardwood floors, beige floor, an integrated sink, flat-panel cabinets, white cabinets, quartzite benchtops, white splashback, panelled appliances, a peninsula and white benchtop.
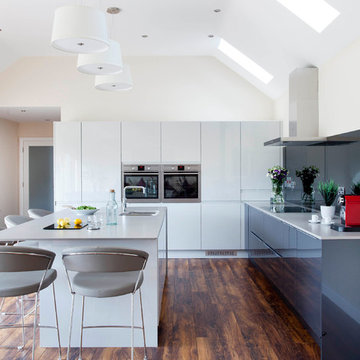
Designed for an extended family home - Bespoke handleless kitchen – spraypainted in Gloss Grey and Anthracite custom colours. 20mm Silestone Niebla Suede work surfaces with shark nose profile and waterfall gables on the island. The open plan space also provides living and dining areas.
ImagesInfinity Media
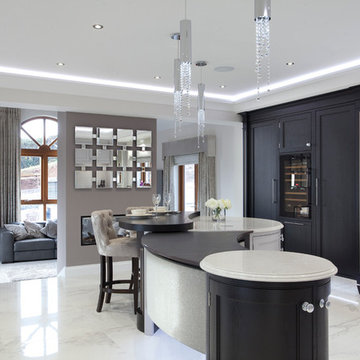
This classically styled in-framed kitchen has drawn upon art deco and contemporary influences to create an evolutionary design that delivers microscopic detail at every turn. The kitchen uses exotic finishes both inside and out with the cabinetry posts being specially designed to feature mirrored collars and the inside of the larder unit being custom lined with a specially commissioned crushed glass.
The kitchen island is completely bespoke, a unique installation that has been designed to maximise the functional potential of the space whilst delivering a powerful visual aesthetic. The island was positioned diagonally across the room which created enough space to deliver a design that was not restricted by the architecture and which surpassed expectations. This also maximised the functional potential of the space and aided movement throughout the room.
The soft geometry and fluid nature of the island design originates from the cylindrical drum unit which is set in the foreground as you enter the room. This dark ebony unit is positioned at the main entry point into the kitchen and can be seen from the front entrance hallway. This dark cylinder unit contrasts deeply against the floor and the surrounding cabinetry and is designed to be a very powerful visual hook drawing the onlooker into the space.
The drama of the island is enhanced further through the complex array of bespoke cabinetry that effortlessly flows back into the room drawing the onlooker deeper into the space.
Each individual island section was uniquely designed to reflect the opulence required for this exclusive residence. The subtle mixture of door profiles and finishes allowed the island to straddle the boundaries between traditional and contemporary design whilst the acute arrangement of angles and curves melt together to create a luxurious mix of materials, layers and finishes. All of which aid the functionality of the kitchen providing the user with multiple preparation zones and an area for casual seating.
In order to enhance the impact further we carefully considered the lighting within the kitchen including the design and installation of a bespoke bulkhead ceiling complete with plaster cornice and colour changing LED lighting.
Photos by: Derek Robinson
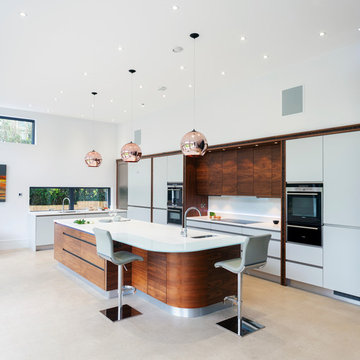
The client wanted a bold kitchen bursting with character and interesting materials and textures to complement the rest of their contemporary new build home in Greenwich.
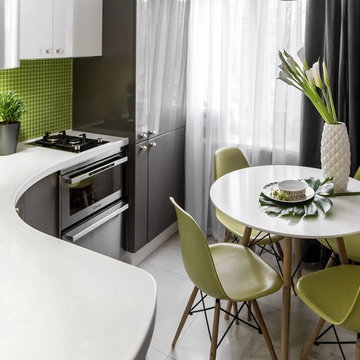
Designer: Ivan Pozdnyakov
Foto: Igor Kublin
Inspiration for a small scandinavian l-shaped eat-in kitchen in Moscow with flat-panel cabinets, grey cabinets, solid surface benchtops, green splashback, mosaic tile splashback, stainless steel appliances, no island, an integrated sink and marble floors.
Inspiration for a small scandinavian l-shaped eat-in kitchen in Moscow with flat-panel cabinets, grey cabinets, solid surface benchtops, green splashback, mosaic tile splashback, stainless steel appliances, no island, an integrated sink and marble floors.
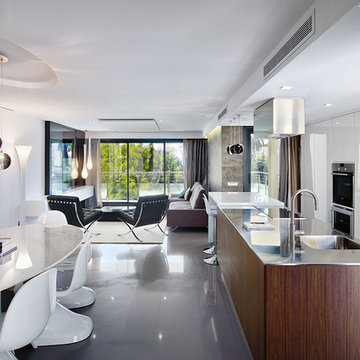
This is an example of a mid-sized contemporary galley open plan kitchen in Nice with an integrated sink, flat-panel cabinets, white cabinets, stainless steel benchtops, stainless steel appliances and with island.
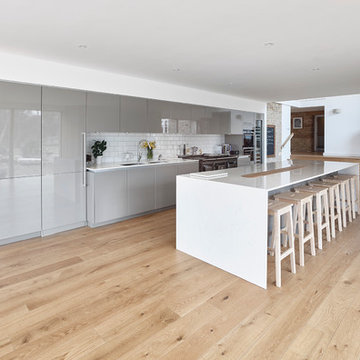
Contemporary kitchen complete with; warm grey gloss doors, Caesarstone quartz worktops, subway tiled backsplash, Aga, Siemens and Gaggenau appliances, champagne trough, concealed doorway to utility room.
Photography by Andy Haslam.
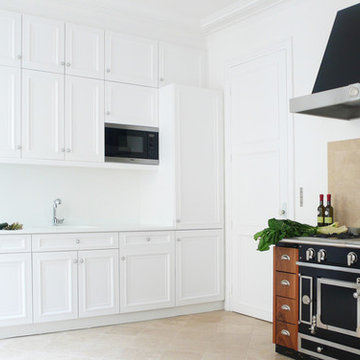
Large traditional l-shaped separate kitchen in Paris with an integrated sink, beaded inset cabinets, white cabinets, beige splashback, black appliances, travertine floors and ceramic splashback.
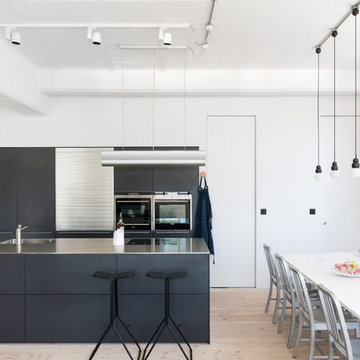
Inspiration for a scandinavian eat-in kitchen in London with an integrated sink, flat-panel cabinets, stainless steel benchtops, stainless steel appliances, light hardwood floors and with island.
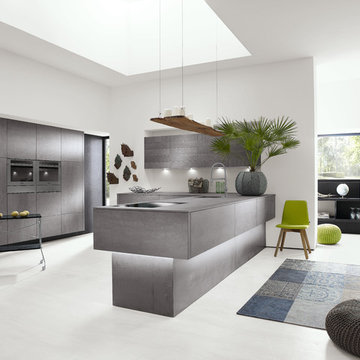
ALNO AG
Design ideas for a mid-sized modern l-shaped eat-in kitchen in Miami with an integrated sink, flat-panel cabinets, grey cabinets, concrete benchtops, stainless steel appliances, laminate floors, a peninsula, grey splashback and glass sheet splashback.
Design ideas for a mid-sized modern l-shaped eat-in kitchen in Miami with an integrated sink, flat-panel cabinets, grey cabinets, concrete benchtops, stainless steel appliances, laminate floors, a peninsula, grey splashback and glass sheet splashback.
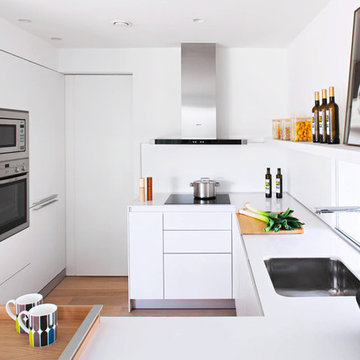
Design ideas for a small contemporary u-shaped separate kitchen in Munich with an integrated sink, flat-panel cabinets, white cabinets, solid surface benchtops, white splashback, stainless steel appliances, medium hardwood floors and no island.
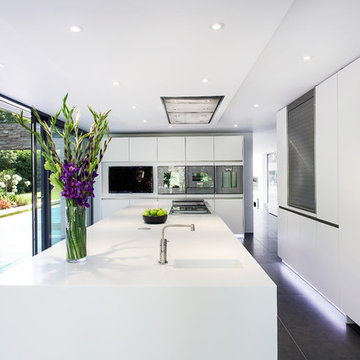
Martin Gardner, spacialimages.com
Inspiration for a modern kitchen in Hampshire with an integrated sink, flat-panel cabinets and white cabinets.
Inspiration for a modern kitchen in Hampshire with an integrated sink, flat-panel cabinets and white cabinets.
White Kitchen with an Integrated Sink Design Ideas
4