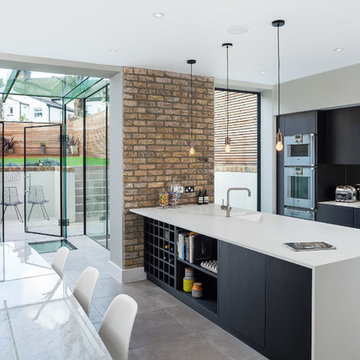White Kitchen with an Integrated Sink Design Ideas
Refine by:
Budget
Sort by:Popular Today
81 - 100 of 9,967 photos
Item 1 of 3
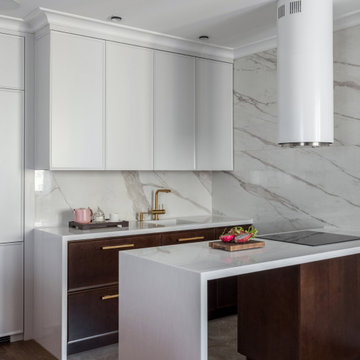
Small contemporary galley eat-in kitchen in Other with an integrated sink, flat-panel cabinets, dark wood cabinets, grey splashback, a peninsula, grey floor and white benchtop.
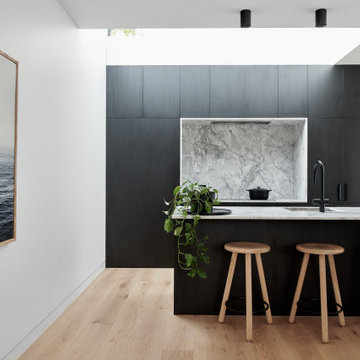
DOT + POP: Mills St. Albert Park // Simon Shiff
Mid-sized contemporary galley kitchen in Sydney with an integrated sink, flat-panel cabinets, black cabinets, grey splashback, panelled appliances, light hardwood floors, a peninsula, beige floor and grey benchtop.
Mid-sized contemporary galley kitchen in Sydney with an integrated sink, flat-panel cabinets, black cabinets, grey splashback, panelled appliances, light hardwood floors, a peninsula, beige floor and grey benchtop.
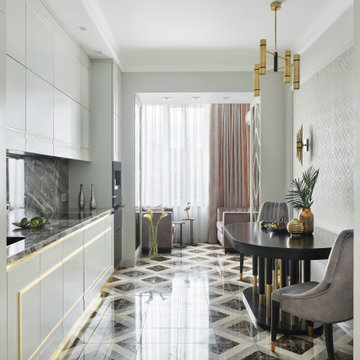
Design ideas for a mid-sized contemporary single-wall eat-in kitchen in Other with an integrated sink, flat-panel cabinets, grey cabinets, grey splashback, porcelain splashback, black appliances, porcelain floors, no island, multi-coloured floor and grey benchtop.
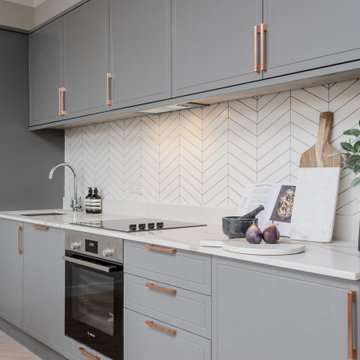
Photo of a small contemporary galley open plan kitchen in London with an integrated sink, shaker cabinets, grey cabinets, quartzite benchtops, beige splashback, ceramic splashback, stainless steel appliances, light hardwood floors, no island, brown floor and white benchtop.
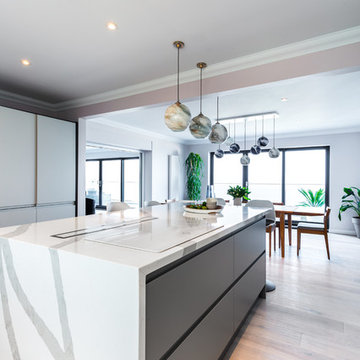
An open plan kitchen-dining space that flows perfectly. Appliances hidden with integrated fridge, freezer and dishwasher, seamless clean lines created by using handless doors and drawers, a white induction hob and recessed down draft extractor fan. A boiling tap and garbage disposal perfect the belt in sink area.
Social space created with breakfast bar and stools around the island which is made from white marble effect quartz. A grey quartz worktop compliments the white marble effect on the island and splash back and the engineered timber flooring in a light hardwood warms the space.
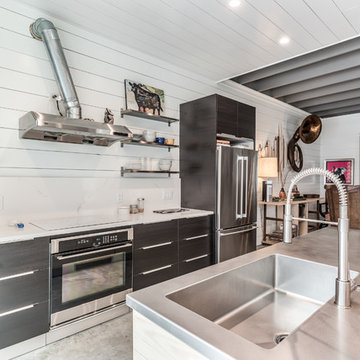
Organized Efficient Spaces for the Inner City Dwellers. 1 of 5 Floor Plans featured in the Nouveau Bungalow Line by Steven Allen Designs, LLC located in the out skirts of Garden Oaks. Features Nouveau Style Front Yard enclosed by a 8-10' fence + Sprawling Deck + 4 Panel Multi-Slide Glass Patio Doors + Designer Finishes & Fixtures + Quatz & Stainless Countertops & Backsplashes + Polished Concrete Floors + Textures Siding + Laquer Finished Interior Doors + Stainless Steel Appliances + Muli-Textured Walls & Ceilings to include Painted Shiplap, Stucco & Sheetrock + Soft Close Cabinet + Toe Kick Drawers + Custom Furniture & Decor by Steven Allen Designs, LLC.
***Check out https://www.nouveaubungalow.com for more details***
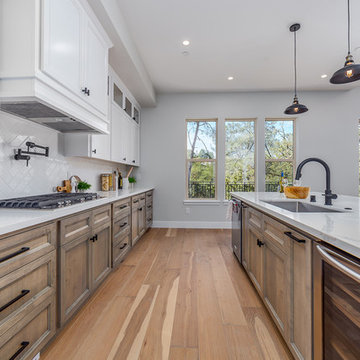
Design ideas for a large country single-wall kitchen pantry in Sacramento with an integrated sink, flat-panel cabinets, granite benchtops, white splashback, ceramic splashback, stainless steel appliances, medium hardwood floors, with island, beige floor, white benchtop and medium wood cabinets.
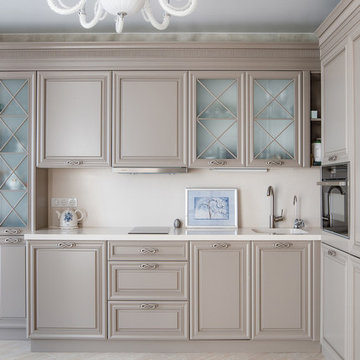
Traditional l-shaped kitchen in Yekaterinburg with raised-panel cabinets, grey cabinets, panelled appliances, no island, grey floor, beige benchtop, an integrated sink and beige splashback.
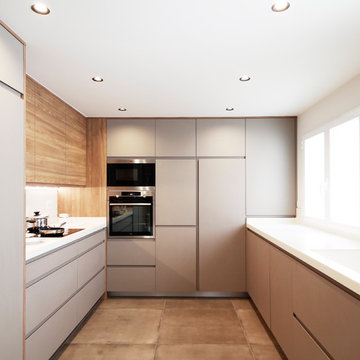
Large modern u-shaped separate kitchen in Other with an integrated sink, flat-panel cabinets, grey cabinets, white splashback, no island, white benchtop, panelled appliances, concrete floors and beige floor.
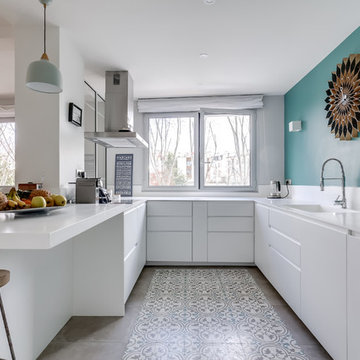
Inspiration for a contemporary u-shaped kitchen in Paris with an integrated sink, flat-panel cabinets, white cabinets, a peninsula, grey floor and white benchtop.
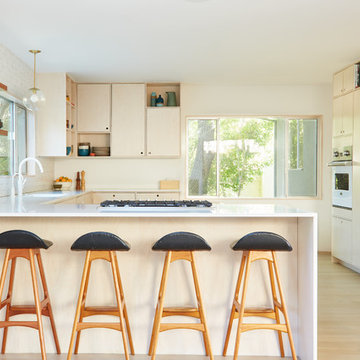
Madeline Tolle
Design by Tandem Designs
Design ideas for a midcentury u-shaped kitchen in Los Angeles with flat-panel cabinets, light wood cabinets, white splashback, ceramic splashback, panelled appliances, an integrated sink, light hardwood floors, a peninsula and beige floor.
Design ideas for a midcentury u-shaped kitchen in Los Angeles with flat-panel cabinets, light wood cabinets, white splashback, ceramic splashback, panelled appliances, an integrated sink, light hardwood floors, a peninsula and beige floor.
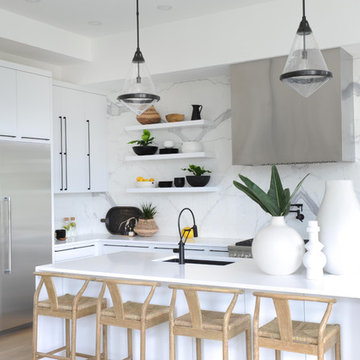
Inspiration for a contemporary l-shaped kitchen in Other with an integrated sink, flat-panel cabinets, white cabinets, solid surface benchtops, white splashback, marble splashback, stainless steel appliances, light hardwood floors, with island and brown floor.
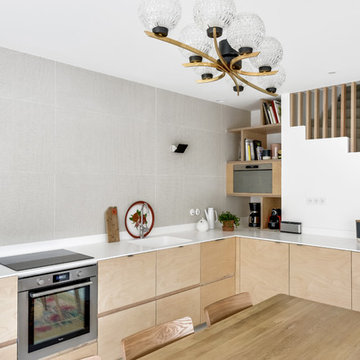
shootin
This is an example of a mid-sized contemporary l-shaped eat-in kitchen in Paris with an integrated sink, flat-panel cabinets, light wood cabinets, stainless steel appliances, stainless steel benchtops, white splashback, light hardwood floors and no island.
This is an example of a mid-sized contemporary l-shaped eat-in kitchen in Paris with an integrated sink, flat-panel cabinets, light wood cabinets, stainless steel appliances, stainless steel benchtops, white splashback, light hardwood floors and no island.
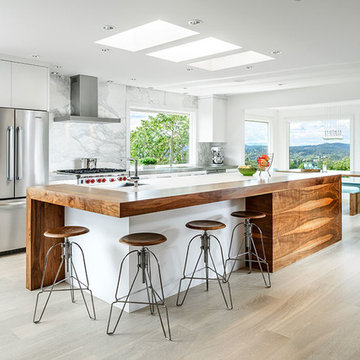
A expansive dream kitchen featuring a Neolith Arctic White island and a Neolith Calacatta backsplash. Photo by Joshua Lawrence
This is an example of a mid-sized contemporary galley open plan kitchen in Vancouver with an integrated sink, flat-panel cabinets, white cabinets, stainless steel appliances, with island, light hardwood floors and beige floor.
This is an example of a mid-sized contemporary galley open plan kitchen in Vancouver with an integrated sink, flat-panel cabinets, white cabinets, stainless steel appliances, with island, light hardwood floors and beige floor.
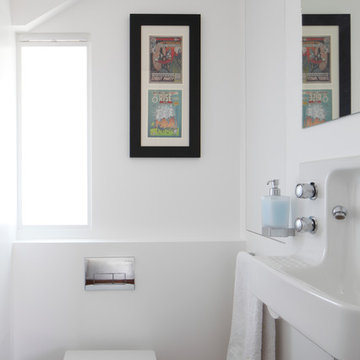
Whitecross Street is our renovation and rooftop extension of a former Victorian industrial building in East London, previously used by Rolling Stones Guitarist Ronnie Wood as his painting Studio.
Our renovation transformed it into a luxury, three bedroom / two and a half bathroom city apartment with an art gallery on the ground floor and an expansive roof terrace above.
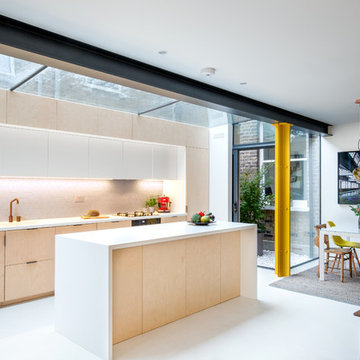
Mark Weeks
This is an example of a mid-sized contemporary single-wall open plan kitchen in London with an integrated sink, flat-panel cabinets, light wood cabinets, white splashback, ceramic splashback, black appliances, concrete floors, with island and white floor.
This is an example of a mid-sized contemporary single-wall open plan kitchen in London with an integrated sink, flat-panel cabinets, light wood cabinets, white splashback, ceramic splashback, black appliances, concrete floors, with island and white floor.
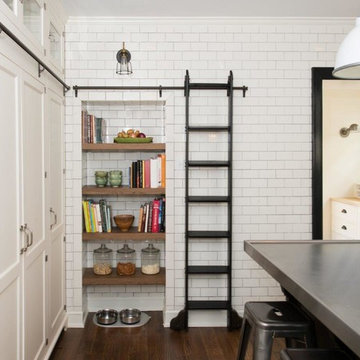
Industrial separate kitchen in Chicago with white splashback, subway tile splashback, dark hardwood floors, with island, an integrated sink, open cabinets and stainless steel benchtops.

Ground floor extension of an end-of-1970s property.
Making the most of an open-plan space with fitted furniture that allows more than one option to accommodate guests when entertaining. The new rear addition has allowed us to create a clean and bright space, as well as to optimize the space flow for what originally were dark and cramped ground floor spaces.

Mid-sized modern single-wall open plan kitchen in Paris with an integrated sink, beaded inset cabinets, white cabinets, quartzite benchtops, white splashback, glass sheet splashback, panelled appliances, cement tiles, with island, grey floor and black benchtop.
White Kitchen with an Integrated Sink Design Ideas
5
