White Kitchen with Concrete Benchtops Design Ideas
Refine by:
Budget
Sort by:Popular Today
161 - 180 of 2,040 photos
Item 1 of 3
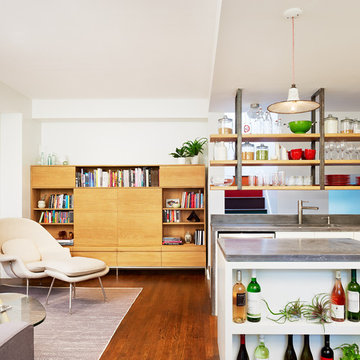
Open plan kitchen and living room with custom kitchen island that includes wine storage. Open shelving mounted on steel brackets support dishes and provide for light from above.
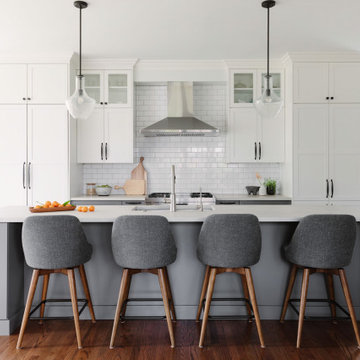
This is an example of a transitional single-wall eat-in kitchen in Chicago with an undermount sink, shaker cabinets, white cabinets, concrete benchtops, white splashback, subway tile splashback, stainless steel appliances, medium hardwood floors, with island and white benchtop.
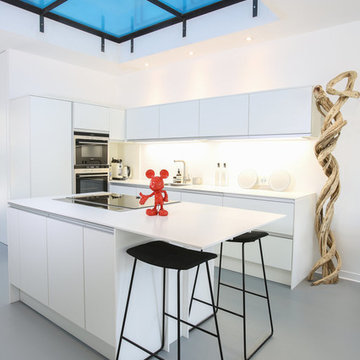
Thierry Stefanopoulos
Inspiration for a mid-sized contemporary l-shaped kitchen in Paris with a single-bowl sink, white cabinets, concrete benchtops, white splashback, stone slab splashback, panelled appliances, concrete floors, with island, grey floor, white benchtop and flat-panel cabinets.
Inspiration for a mid-sized contemporary l-shaped kitchen in Paris with a single-bowl sink, white cabinets, concrete benchtops, white splashback, stone slab splashback, panelled appliances, concrete floors, with island, grey floor, white benchtop and flat-panel cabinets.
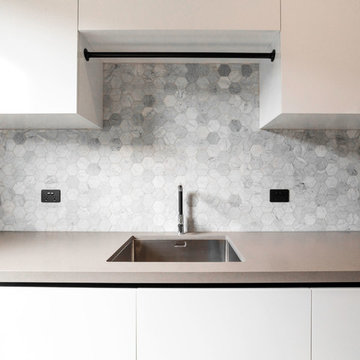
Alex Coppo Photography
Mid-sized modern galley kitchen in Brisbane with a drop-in sink, flat-panel cabinets, white cabinets, concrete benchtops, concrete floors, grey floor and white benchtop.
Mid-sized modern galley kitchen in Brisbane with a drop-in sink, flat-panel cabinets, white cabinets, concrete benchtops, concrete floors, grey floor and white benchtop.
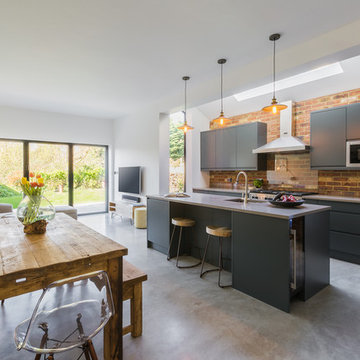
Radu Palicica
Photo of a large contemporary single-wall open plan kitchen in London with an undermount sink, flat-panel cabinets, grey cabinets, concrete benchtops, stainless steel appliances, concrete floors, with island, grey floor and grey benchtop.
Photo of a large contemporary single-wall open plan kitchen in London with an undermount sink, flat-panel cabinets, grey cabinets, concrete benchtops, stainless steel appliances, concrete floors, with island, grey floor and grey benchtop.
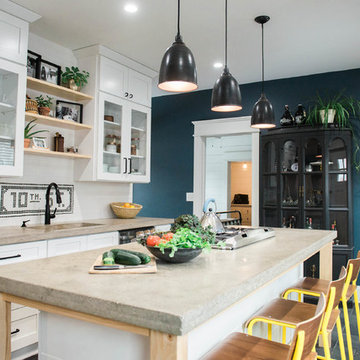
Kitchen Renovation, concrete countertops, herringbone slate flooring, and open shelving over the sink make the space cozy and functional. Handmade mosaic behind the sink that adds character to the home.
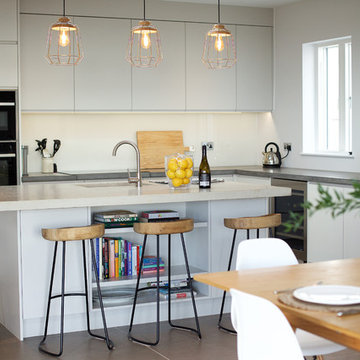
William Layzell
Design ideas for a mid-sized contemporary galley eat-in kitchen in Channel Islands with flat-panel cabinets, grey cabinets, concrete benchtops, beige splashback, glass sheet splashback, ceramic floors, with island, grey floor, an undermount sink, black appliances and grey benchtop.
Design ideas for a mid-sized contemporary galley eat-in kitchen in Channel Islands with flat-panel cabinets, grey cabinets, concrete benchtops, beige splashback, glass sheet splashback, ceramic floors, with island, grey floor, an undermount sink, black appliances and grey benchtop.
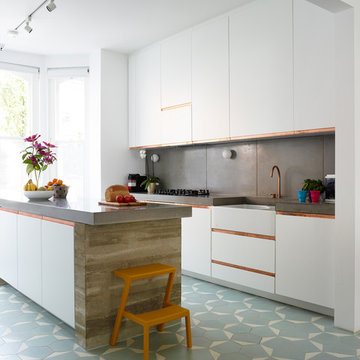
In the heart of South West London this contemporary property had a full re-fit installing a range of bespoke concrete work to complement various spaces around the house. The kitchen features a custom island, worktop and matching splash-back. The handleless white units with brass detailing and matching Vola Taps/Accessories are complemented by the striking colour and thickness of our polished concrete.
Continuing through to the living room, there is a bespoke fire hearth and shelf counter spanning over five meters in length. Manufactured in two pieces this concrete counter enhances the feature wall with its overwhelming presence. Matching units and brass detailing combined with the same concrete thickness compliment the kitchen and keep a sense of fluidity throughout the property.
Following the brass detailing motif to the bathroom, we installed a white ‘Kern’ Kast Concrete Basin and matching bespoke shelf. The stunning combination of colours creates a bright, freshly modern space, perfect for a modern but classic bathroom.
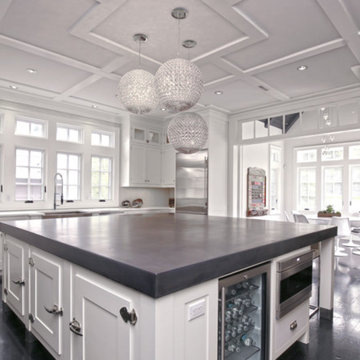
This is an example of a large transitional eat-in kitchen in New York with a farmhouse sink, shaker cabinets, yellow cabinets, concrete benchtops, metallic splashback, matchstick tile splashback, stainless steel appliances, dark hardwood floors and with island.
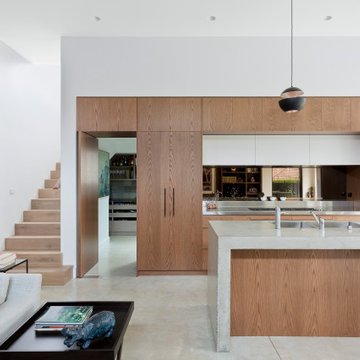
Design ideas for a modern galley kitchen in Sydney with a drop-in sink, flat-panel cabinets, medium wood cabinets, concrete benchtops, multi-coloured splashback, panelled appliances, with island, grey floor and grey benchtop.
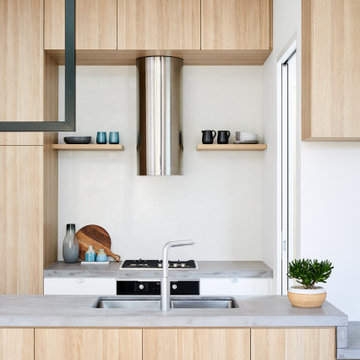
This is an example of a small contemporary u-shaped open plan kitchen in Melbourne with a drop-in sink, recessed-panel cabinets, light wood cabinets, concrete benchtops, white splashback, stone slab splashback, stainless steel appliances, light hardwood floors, no island, brown floor and grey benchtop.
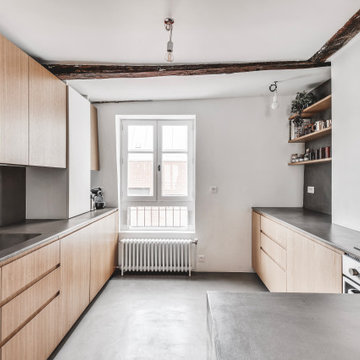
cuisine ouverte, cuisine américaine, béton, bois, chêne, électroménager incrusté, radiateur, fenêtres, poutres apparentes, rangements, placards, lumineux, murs blancs, sol en béton
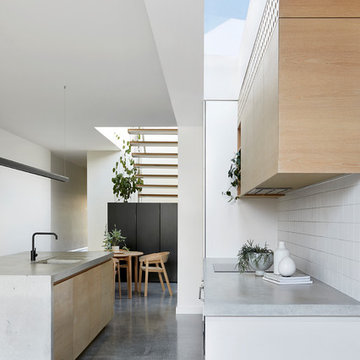
Lillie Thompson
This is an example of a mid-sized contemporary galley open plan kitchen in Melbourne with a double-bowl sink, light wood cabinets, concrete benchtops, white splashback, ceramic splashback, stainless steel appliances, concrete floors, with island, grey floor and grey benchtop.
This is an example of a mid-sized contemporary galley open plan kitchen in Melbourne with a double-bowl sink, light wood cabinets, concrete benchtops, white splashback, ceramic splashback, stainless steel appliances, concrete floors, with island, grey floor and grey benchtop.
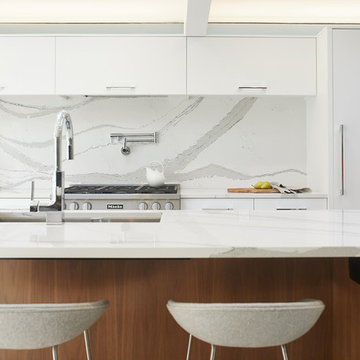
The kitchen features cabinets from Grabill Cabinets in their frameless “Mode” door style in a “Blanco” matte finish. The kitchen island back, coffee bar and floating shelves are also from Grabill Cabinets on Walnut in their “Allspice” finish. The stunning countertops and full slab backsplash are Brittanica quartz from Cambria. The Miele built-in coffee system, steam oven, wall oven, warming drawer, gas range, paneled built-in refrigerator and paneled dishwasher perfectly complement the clean lines of the cabinetry. The Marvel paneled ice machine and paneled wine storage system keep this space ready for entertaining at a moment’s notice.
Builder: J. Peterson Homes.
Interior Designer: Angela Satterlee, Fairly Modern.
Kitchen & Cabinetry Design: TruKitchens.
Cabinets: Grabill Cabinets.
Countertops: Cambria.
Flooring: Century Grand Rapids.
Appliances: Bekins.
Furniture & Home Accessories: MODRN GR.
Photo: Ashley Avila Photography.
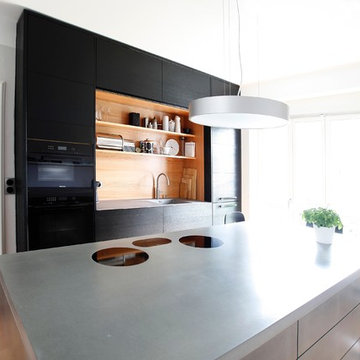
Inspiration for a mid-sized contemporary galley eat-in kitchen in Nuremberg with flat-panel cabinets, dark wood cabinets, concrete benchtops, black appliances, light hardwood floors, with island, grey benchtop, timber splashback, beige floor and an integrated sink.
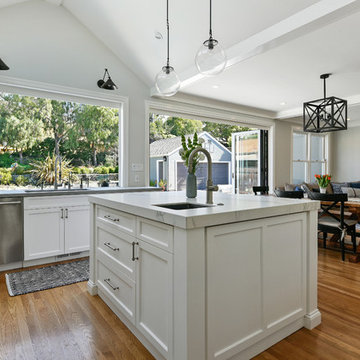
Inspiration for a mid-sized transitional u-shaped open plan kitchen in San Francisco with an undermount sink, shaker cabinets, white cabinets, concrete benchtops, white splashback, marble splashback, stainless steel appliances, medium hardwood floors, with island, brown floor and grey benchtop.
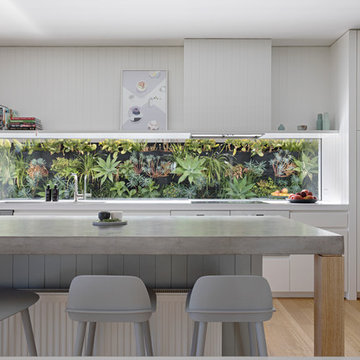
Tatjana Plitt
Inspiration for a modern open plan kitchen in Melbourne with flat-panel cabinets, white cabinets, concrete benchtops, window splashback, stainless steel appliances, light hardwood floors, with island and beige floor.
Inspiration for a modern open plan kitchen in Melbourne with flat-panel cabinets, white cabinets, concrete benchtops, window splashback, stainless steel appliances, light hardwood floors, with island and beige floor.
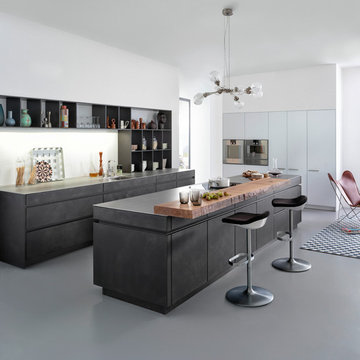
Photo of a mid-sized modern l-shaped open plan kitchen in New York with an undermount sink, flat-panel cabinets, grey cabinets, concrete benchtops, white splashback, stainless steel appliances, concrete floors and with island.
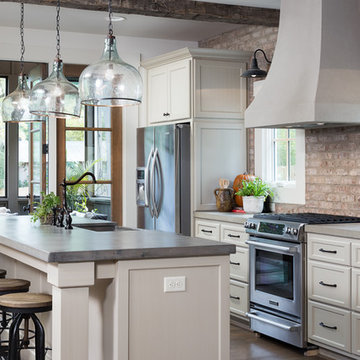
Tommy Daspit
Inspiration for a mid-sized country galley open plan kitchen in Birmingham with a farmhouse sink, shaker cabinets, white cabinets, concrete benchtops, red splashback, stainless steel appliances, medium hardwood floors and with island.
Inspiration for a mid-sized country galley open plan kitchen in Birmingham with a farmhouse sink, shaker cabinets, white cabinets, concrete benchtops, red splashback, stainless steel appliances, medium hardwood floors and with island.
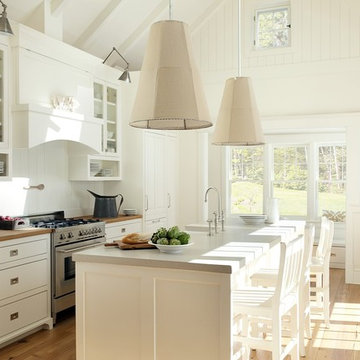
2011 EcoHome Design Award Winner
Key to the successful design were the homeowner priorities of family health, energy performance, and optimizing the walk-to-town construction site. To maintain health and air quality, the home features a fresh air ventilation system with energy recovery, a whole house HEPA filtration system, radiant & radiator heating distribution, and low/no VOC materials. The home’s energy performance focuses on passive heating/cooling techniques, natural daylighting, an improved building envelope, and efficient mechanical systems, collectively achieving overall energy performance of 50% better than code. To address the site opportunities, the home utilizes a footprint that maximizes southern exposure in the rear while still capturing the park view in the front.
ZeroEnergy Design | Green Architecture & Mechanical Design
www.ZeroEnergy.com
Kauffman Tharp Design | Interior Design
www.ktharpdesign.com
Photos by Eric Roth
White Kitchen with Concrete Benchtops Design Ideas
9