White Kitchen with Concrete Floors Design Ideas
Sort by:Popular Today
81 - 100 of 5,601 photos
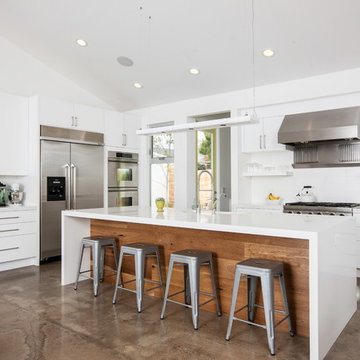
Open contemporary kitchen with white Caesarstone countertops, floating shelves, Dacor appliances and polished concrete floors. We applied rustic hardwood floor planks to the bar area to add warmth and a variety of texture.

Ground floor extension of an end-of-1970s property.
Making the most of an open-plan space with fitted furniture that allows more than one option to accommodate guests when entertaining. The new rear addition has allowed us to create a clean and bright space, as well as to optimize the space flow for what originally were dark and cramped ground floor spaces.

Custom Kitchen in great room that connects to outdoor living with 22' pocketing door
Photo of a mid-sized contemporary l-shaped open plan kitchen in Los Angeles with a farmhouse sink, flat-panel cabinets, dark wood cabinets, quartz benchtops, white splashback, engineered quartz splashback, panelled appliances, concrete floors, with island, grey floor and white benchtop.
Photo of a mid-sized contemporary l-shaped open plan kitchen in Los Angeles with a farmhouse sink, flat-panel cabinets, dark wood cabinets, quartz benchtops, white splashback, engineered quartz splashback, panelled appliances, concrete floors, with island, grey floor and white benchtop.
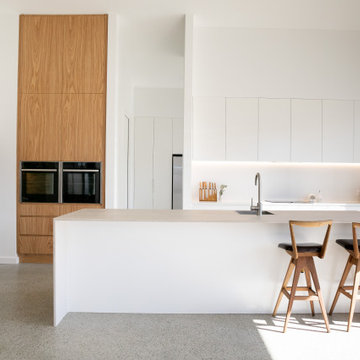
Kitchen with 2 Pack Polyurethane Painted Doors & Drawer Fronts in Taubmans Cotton Sheets Satin finish. Island Bench in 20mm Caesarstone Topus Concrete and 20mm Caesrastone Snow to Kitchen Benchtops.
American Oak Timber Veneer to Wall Oven Cabinetry
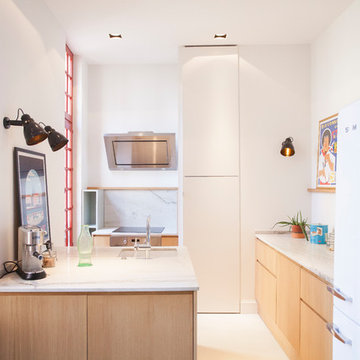
Emmy Martens
This is an example of a small contemporary l-shaped kitchen in Bordeaux with granite benchtops, concrete floors, an undermount sink, flat-panel cabinets, light wood cabinets, white splashback, stone slab splashback, white appliances, a peninsula, beige floor and white benchtop.
This is an example of a small contemporary l-shaped kitchen in Bordeaux with granite benchtops, concrete floors, an undermount sink, flat-panel cabinets, light wood cabinets, white splashback, stone slab splashback, white appliances, a peninsula, beige floor and white benchtop.
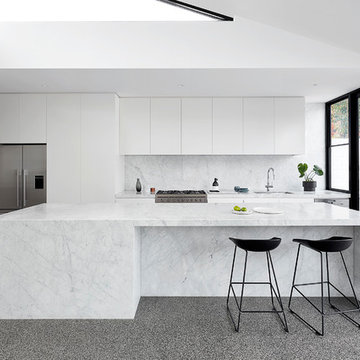
jack lovel
Photo of a large contemporary kitchen in Melbourne with an undermount sink, white cabinets, marble benchtops, white splashback, marble splashback, stainless steel appliances, concrete floors, with island, grey floor, white benchtop and flat-panel cabinets.
Photo of a large contemporary kitchen in Melbourne with an undermount sink, white cabinets, marble benchtops, white splashback, marble splashback, stainless steel appliances, concrete floors, with island, grey floor, white benchtop and flat-panel cabinets.
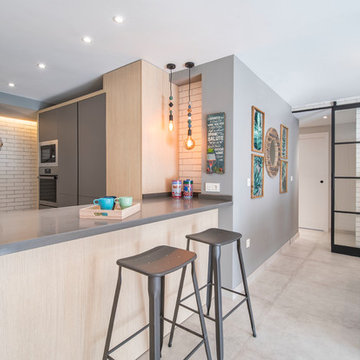
Inspiration for a contemporary l-shaped open plan kitchen in Other with flat-panel cabinets, grey cabinets, stainless steel appliances, concrete floors, a peninsula, grey floor and grey benchtop.
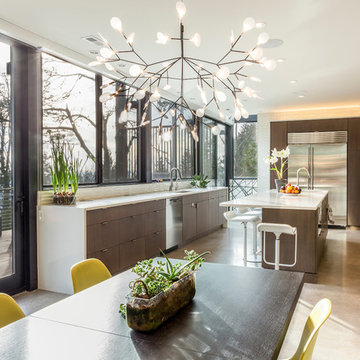
Kitchen
Built Photo
Design ideas for a large midcentury u-shaped eat-in kitchen in Portland with a double-bowl sink, flat-panel cabinets, dark wood cabinets, quartzite benchtops, white splashback, ceramic splashback, stainless steel appliances, concrete floors, with island and grey floor.
Design ideas for a large midcentury u-shaped eat-in kitchen in Portland with a double-bowl sink, flat-panel cabinets, dark wood cabinets, quartzite benchtops, white splashback, ceramic splashback, stainless steel appliances, concrete floors, with island and grey floor.
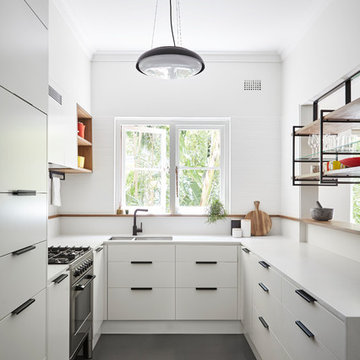
New kitchen joinery opening out through new wall opening to living and dining area.
Photography: Natalie Hunfalvay
Small contemporary u-shaped kitchen in Sydney with an undermount sink, flat-panel cabinets, white cabinets, quartz benchtops, white splashback, ceramic splashback, concrete floors, a peninsula, grey floor and panelled appliances.
Small contemporary u-shaped kitchen in Sydney with an undermount sink, flat-panel cabinets, white cabinets, quartz benchtops, white splashback, ceramic splashback, concrete floors, a peninsula, grey floor and panelled appliances.
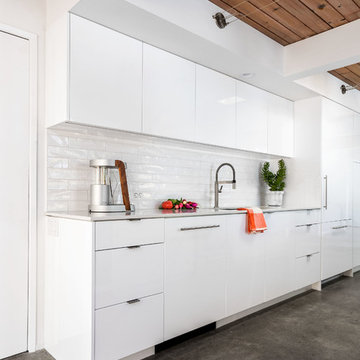
This is an example of a small midcentury galley eat-in kitchen in Portland with a single-bowl sink, flat-panel cabinets, white cabinets, quartz benchtops, white splashback, ceramic splashback, panelled appliances, concrete floors and with island.
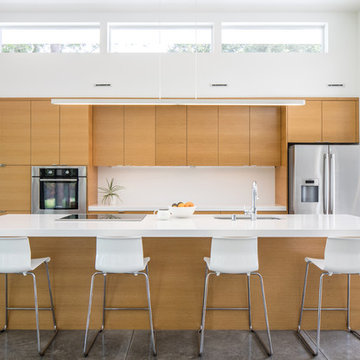
Our clients sought an elegant yet highly functional kitchen filled with natural light. The clean lines of modern design fit the bill.
Whether intimate family gatherings or hosting larger groups, this design stands the test of time.
Photos by: Poppi Photography
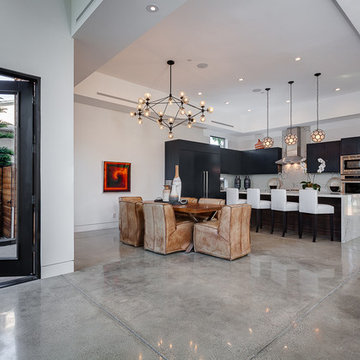
Inspiration for a modern l-shaped open plan kitchen in Los Angeles with flat-panel cabinets, black cabinets, marble benchtops, white splashback, stone slab splashback, stainless steel appliances, concrete floors, with island and grey floor.
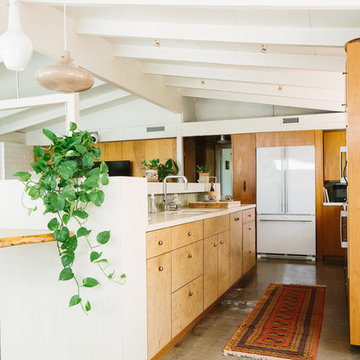
photo credit: Christel Robleto
styling: Michelle Qazi
This is an example of a mid-sized midcentury l-shaped open plan kitchen in Los Angeles with an undermount sink, flat-panel cabinets, medium wood cabinets, quartz benchtops, green splashback, ceramic splashback, white appliances, concrete floors, with island and grey floor.
This is an example of a mid-sized midcentury l-shaped open plan kitchen in Los Angeles with an undermount sink, flat-panel cabinets, medium wood cabinets, quartz benchtops, green splashback, ceramic splashback, white appliances, concrete floors, with island and grey floor.
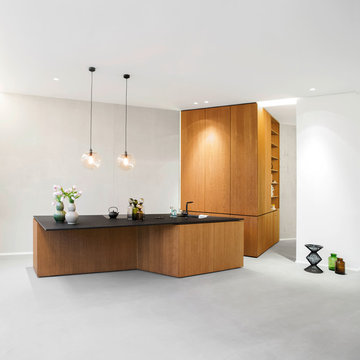
Fotograf: Jens Bösenberg
Mid-sized modern kitchen in Berlin with flat-panel cabinets, medium wood cabinets, concrete floors, with island and grey floor.
Mid-sized modern kitchen in Berlin with flat-panel cabinets, medium wood cabinets, concrete floors, with island and grey floor.
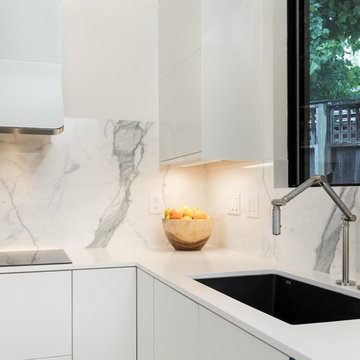
Inspiration for a large contemporary l-shaped open plan kitchen in Other with an undermount sink, flat-panel cabinets, white cabinets, quartz benchtops, stone slab splashback, stainless steel appliances, concrete floors, with island and grey floor.
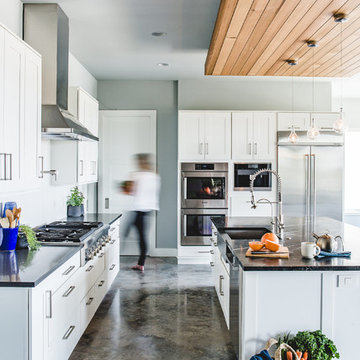
Erin Holsonback, anindoorlady.com
Design ideas for a mid-sized transitional l-shaped kitchen in Austin with a farmhouse sink, shaker cabinets, white cabinets, stainless steel appliances, concrete floors, with island, white splashback, quartzite benchtops, porcelain splashback and black benchtop.
Design ideas for a mid-sized transitional l-shaped kitchen in Austin with a farmhouse sink, shaker cabinets, white cabinets, stainless steel appliances, concrete floors, with island, white splashback, quartzite benchtops, porcelain splashback and black benchtop.
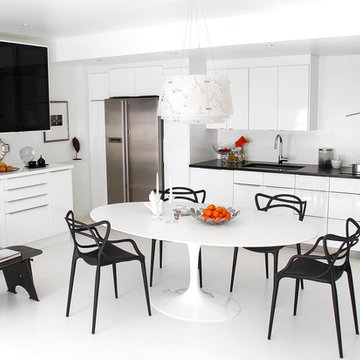
Veronica Weber
Design ideas for a contemporary open plan kitchen in San Francisco with an undermount sink, flat-panel cabinets, stainless steel appliances, no island, quartzite benchtops, white splashback and concrete floors.
Design ideas for a contemporary open plan kitchen in San Francisco with an undermount sink, flat-panel cabinets, stainless steel appliances, no island, quartzite benchtops, white splashback and concrete floors.
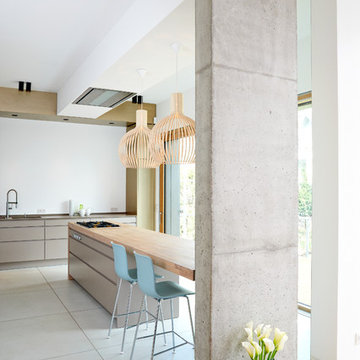
Wolfgang Egberts Fotografie
Inspiration for a large contemporary single-wall eat-in kitchen in Hamburg with an undermount sink, flat-panel cabinets, grey cabinets, wood benchtops, white splashback, panelled appliances, concrete floors and a peninsula.
Inspiration for a large contemporary single-wall eat-in kitchen in Hamburg with an undermount sink, flat-panel cabinets, grey cabinets, wood benchtops, white splashback, panelled appliances, concrete floors and a peninsula.
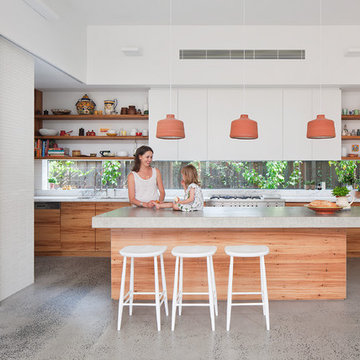
Shannon McGrath
This is an example of a mid-sized contemporary galley kitchen in Melbourne with an undermount sink, flat-panel cabinets, white cabinets, concrete benchtops, glass sheet splashback, stainless steel appliances, concrete floors and with island.
This is an example of a mid-sized contemporary galley kitchen in Melbourne with an undermount sink, flat-panel cabinets, white cabinets, concrete benchtops, glass sheet splashback, stainless steel appliances, concrete floors and with island.
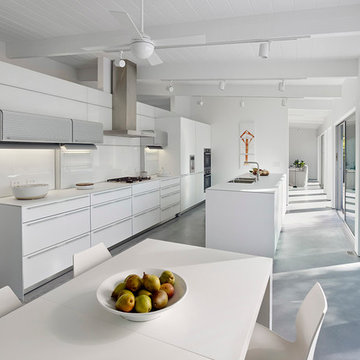
Bruce Damonte
Modern galley eat-in kitchen in San Francisco with an undermount sink, flat-panel cabinets, white cabinets, laminate benchtops, white splashback, glass sheet splashback, stainless steel appliances, concrete floors and with island.
Modern galley eat-in kitchen in San Francisco with an undermount sink, flat-panel cabinets, white cabinets, laminate benchtops, white splashback, glass sheet splashback, stainless steel appliances, concrete floors and with island.
White Kitchen with Concrete Floors Design Ideas
5