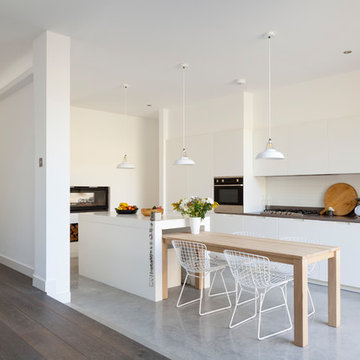White Kitchen with Concrete Floors Design Ideas
Refine by:
Budget
Sort by:Popular Today
41 - 60 of 5,601 photos
Item 1 of 3
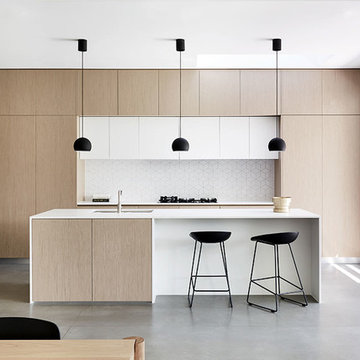
Alex Reinders
Photo of a modern galley eat-in kitchen in Melbourne with ceramic splashback, with island, an undermount sink, flat-panel cabinets, light wood cabinets, white splashback, panelled appliances, concrete floors and grey floor.
Photo of a modern galley eat-in kitchen in Melbourne with ceramic splashback, with island, an undermount sink, flat-panel cabinets, light wood cabinets, white splashback, panelled appliances, concrete floors and grey floor.
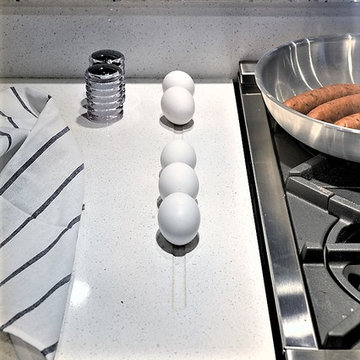
The homeowner does a lot of cooking for groups. MAK installed this one of a kind egg divot for cooking with ease and style.
Dave Adams Photography
Mid-sized modern galley eat-in kitchen in Sacramento with a farmhouse sink, glass-front cabinets, medium wood cabinets, quartz benchtops, stainless steel appliances, concrete floors and with island.
Mid-sized modern galley eat-in kitchen in Sacramento with a farmhouse sink, glass-front cabinets, medium wood cabinets, quartz benchtops, stainless steel appliances, concrete floors and with island.
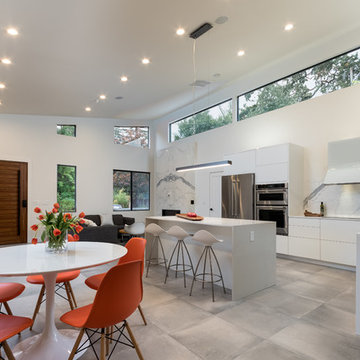
interior design details, kitchen remodel, white appliances
Inspiration for a mid-sized modern l-shaped open plan kitchen in Los Angeles with flat-panel cabinets, white cabinets, white splashback, stainless steel appliances, with island, quartzite benchtops, stone slab splashback, an undermount sink, concrete floors and grey floor.
Inspiration for a mid-sized modern l-shaped open plan kitchen in Los Angeles with flat-panel cabinets, white cabinets, white splashback, stainless steel appliances, with island, quartzite benchtops, stone slab splashback, an undermount sink, concrete floors and grey floor.
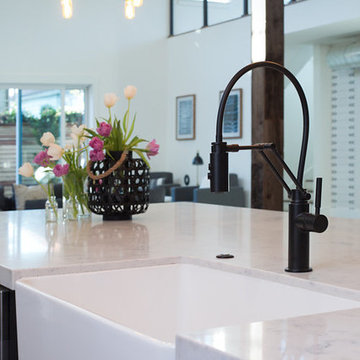
Marcell Puzsar, Brightroom Photography
Photo of a large industrial single-wall eat-in kitchen in San Francisco with a double-bowl sink, shaker cabinets, black cabinets, solid surface benchtops, beige splashback, stainless steel appliances, concrete floors and with island.
Photo of a large industrial single-wall eat-in kitchen in San Francisco with a double-bowl sink, shaker cabinets, black cabinets, solid surface benchtops, beige splashback, stainless steel appliances, concrete floors and with island.

Photo of a mid-sized modern galley open plan kitchen in New York with an undermount sink, flat-panel cabinets, grey cabinets, concrete benchtops, white splashback, stainless steel appliances, concrete floors and with island.
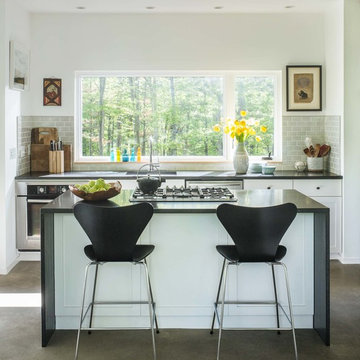
Jim Westphalen
This is an example of a small contemporary single-wall open plan kitchen in Burlington with a single-bowl sink, grey splashback, subway tile splashback, stainless steel appliances, concrete floors, with island, shaker cabinets, solid surface benchtops, grey floor and black benchtop.
This is an example of a small contemporary single-wall open plan kitchen in Burlington with a single-bowl sink, grey splashback, subway tile splashback, stainless steel appliances, concrete floors, with island, shaker cabinets, solid surface benchtops, grey floor and black benchtop.
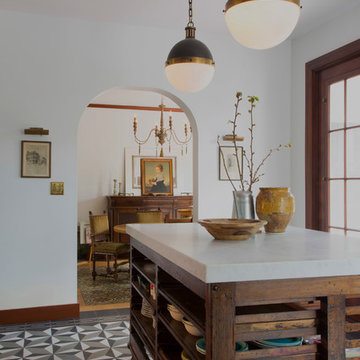
The kitchen was opened up to the former library which is now the new dining room. Photo by Scott Longwinter
Inspiration for a large eclectic l-shaped kitchen pantry in Los Angeles with an undermount sink, shaker cabinets, dark wood cabinets, soapstone benchtops, white splashback, ceramic splashback, coloured appliances, concrete floors and with island.
Inspiration for a large eclectic l-shaped kitchen pantry in Los Angeles with an undermount sink, shaker cabinets, dark wood cabinets, soapstone benchtops, white splashback, ceramic splashback, coloured appliances, concrete floors and with island.
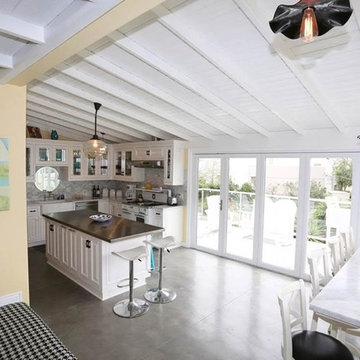
Inspiration for a mid-sized beach style l-shaped eat-in kitchen in Orange County with beaded inset cabinets, white cabinets, quartzite benchtops, white splashback, stone tile splashback, white appliances, concrete floors, with island and brown floor.
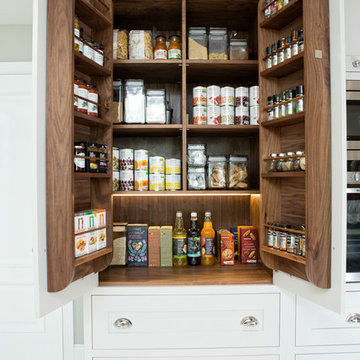
http://mephoto.co.uk
This is an example of a traditional kitchen pantry in Berkshire with shaker cabinets, white cabinets and concrete floors.
This is an example of a traditional kitchen pantry in Berkshire with shaker cabinets, white cabinets and concrete floors.
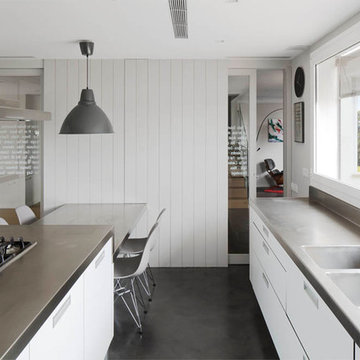
Mauricio Fuentes
Inspiration for a large scandinavian galley separate kitchen in Barcelona with a double-bowl sink, flat-panel cabinets, white cabinets, stainless steel benchtops, stainless steel appliances, concrete floors, with island and grey benchtop.
Inspiration for a large scandinavian galley separate kitchen in Barcelona with a double-bowl sink, flat-panel cabinets, white cabinets, stainless steel benchtops, stainless steel appliances, concrete floors, with island and grey benchtop.
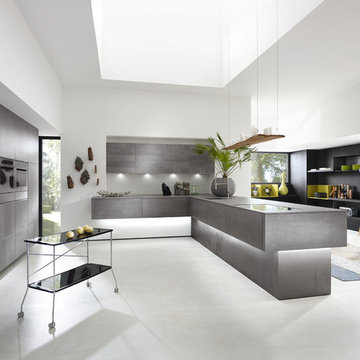
Alno AG
Inspiration for a mid-sized modern kitchen in New York with an undermount sink, grey cabinets, concrete benchtops, white splashback, cement tile splashback, concrete floors, with island and stainless steel appliances.
Inspiration for a mid-sized modern kitchen in New York with an undermount sink, grey cabinets, concrete benchtops, white splashback, cement tile splashback, concrete floors, with island and stainless steel appliances.
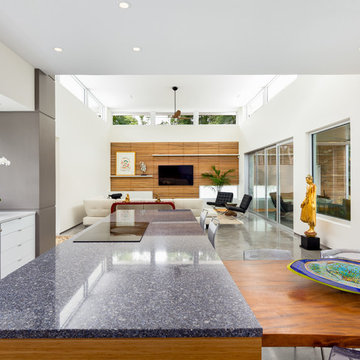
Ryan Gamma Photography
Inspiration for a large contemporary l-shaped open plan kitchen in Other with concrete floors, a drop-in sink, flat-panel cabinets, white cabinets, stainless steel appliances, with island, quartz benchtops, glass sheet splashback, grey floor, blue benchtop and coffered.
Inspiration for a large contemporary l-shaped open plan kitchen in Other with concrete floors, a drop-in sink, flat-panel cabinets, white cabinets, stainless steel appliances, with island, quartz benchtops, glass sheet splashback, grey floor, blue benchtop and coffered.
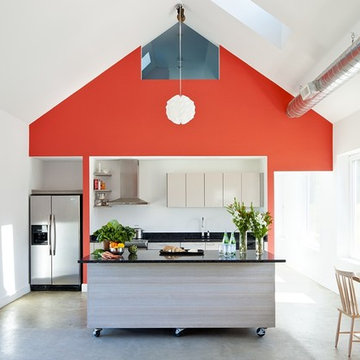
This vacation residence located in a beautiful ocean community on the New England coast features high performance and creative use of space in a small package. ZED designed the simple, gable-roofed structure and proposed the Passive House standard. The resulting home consumes only one-tenth of the energy for heating compared to a similar new home built only to code requirements.
Architecture | ZeroEnergy Design
Construction | Aedi Construction
Photos | Greg Premru Photography

Photo of a contemporary galley kitchen in Melbourne with an undermount sink, flat-panel cabinets, white cabinets, white splashback, mosaic tile splashback, concrete floors, with island, grey floor and black benchtop.

Design ideas for a mid-sized beach style l-shaped open plan kitchen in Central Coast with an undermount sink, flat-panel cabinets, green cabinets, quartz benchtops, white splashback, terra-cotta splashback, white appliances, concrete floors, with island, grey floor and white benchtop.
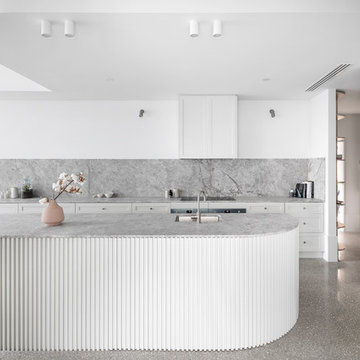
Dylan Lark - Photography
Photo of a large contemporary galley open plan kitchen in Melbourne with shaker cabinets, grey splashback, concrete floors, with island, grey benchtop, an undermount sink, white cabinets and grey floor.
Photo of a large contemporary galley open plan kitchen in Melbourne with shaker cabinets, grey splashback, concrete floors, with island, grey benchtop, an undermount sink, white cabinets and grey floor.
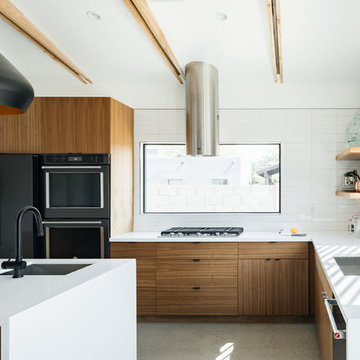
Inspiration for a large contemporary l-shaped kitchen in Phoenix with an undermount sink, flat-panel cabinets, medium wood cabinets, quartz benchtops, white splashback, ceramic splashback, stainless steel appliances, concrete floors, with island, grey floor and white benchtop.

The juxtaposition of soft texture and feminine details against hard metal and concrete finishes. Elements of floral wallpaper, paper lanterns, and abstract art blend together to create a sense of warmth. Soaring ceilings are anchored by thoughtfully curated and well placed furniture pieces. The perfect home for two.

This project opened up the kitchen space and connection to the garden by adding a side return. This created a larger kitchen/dining room and incorporated a utility space and separate ground floor WC into the scheme.
White Kitchen with Concrete Floors Design Ideas
3
