White Kitchen with Glass Tile Splashback Design Ideas
Refine by:
Budget
Sort by:Popular Today
141 - 160 of 14,054 photos
Item 1 of 3
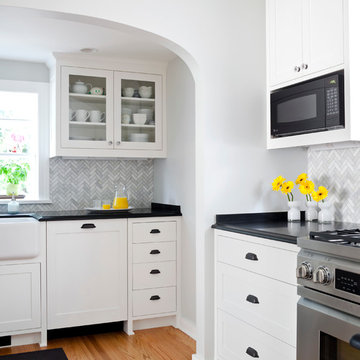
1931 Tudor home remodel
Architect: Carol Sundstrom, AIA
Contractor: Model Remodel
Cabinetry: Pete's Cabinet Shop
Photography: © Cindy Apple Photography
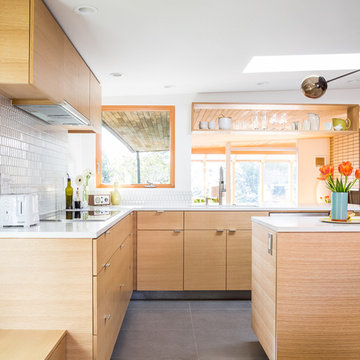
This is an example of a mid-sized midcentury l-shaped eat-in kitchen in Seattle with an undermount sink, flat-panel cabinets, light wood cabinets, quartz benchtops, white splashback, glass tile splashback, stainless steel appliances and with island.
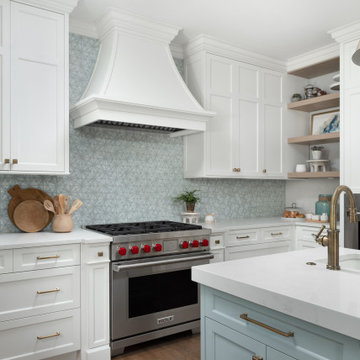
This young family wanted to update their kitchen and loved getting away to the coast. We tried to bring a little of the coast to their suburban Chicago home. The statement pantry doors with antique mirror add a wonderful element to the space. The large island gives the family a wonderful space to hang out, The custom "hutch' area is actual full of hidden outlets to allow for all of the electronics a place to charge.
Warm brass details and the stunning tile complete the area.
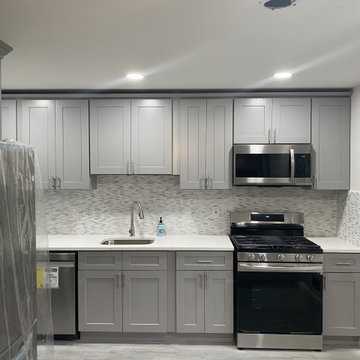
Kitchen was renovated adding new flooring, kitchen cabinets, quartz countertop, tile backsplash and new stainless steel appliances.
Mid-sized contemporary l-shaped separate kitchen in New York with an undermount sink, shaker cabinets, grey cabinets, quartzite benchtops, grey splashback, glass tile splashback, stainless steel appliances, light hardwood floors, no island, grey floor and white benchtop.
Mid-sized contemporary l-shaped separate kitchen in New York with an undermount sink, shaker cabinets, grey cabinets, quartzite benchtops, grey splashback, glass tile splashback, stainless steel appliances, light hardwood floors, no island, grey floor and white benchtop.
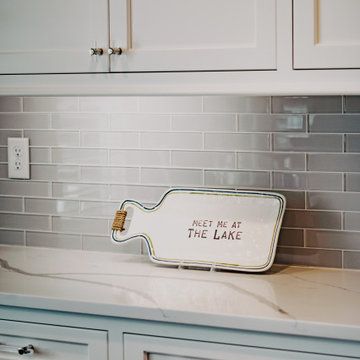
Acrylic handles make a grand statement
Photo of a small transitional l-shaped kitchen in Other with beaded inset cabinets, blue cabinets, quartz benchtops, grey splashback, glass tile splashback, with island and white benchtop.
Photo of a small transitional l-shaped kitchen in Other with beaded inset cabinets, blue cabinets, quartz benchtops, grey splashback, glass tile splashback, with island and white benchtop.

everything you could ever think of or need is in this kitchen - and in some cases there is more than one (like the large stainless steel apron sinks and dishwashers). Our favorite design element is the quartzite countertop.
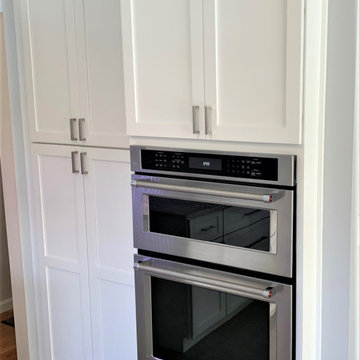
Cabinetry: Starmark
Style: Bridgeport w/ Five Piece Drawer Fronts
Finish: White
Countertop: Quartz (Contractor Provided)
Sink: (Contractor Provided)
Faucet: (Contractor Provided)
Hardware: (Contractor Provided)
Tile: (Contractor Provided)
Designer: Andrea Yeip
Contractor: Horizon Carpentry
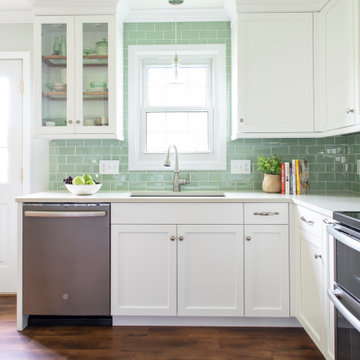
This is an example of a transitional kitchen in Other with an undermount sink, shaker cabinets, white cabinets, quartz benchtops, green splashback, glass tile splashback, stainless steel appliances, vinyl floors, no island and white benchtop.
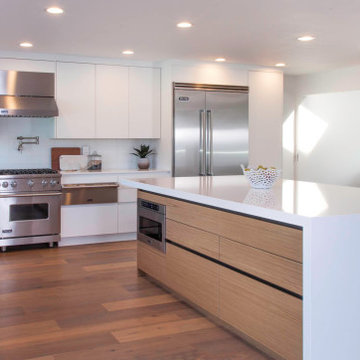
A modern white kitchen with walnut island and a combination of neutral tones were the mandate for this kitchen that serves as the hub of the open floor plan modern home. The stainless steel appliances white glass backsplash, and seating are tied together by the large white quartz countertops.
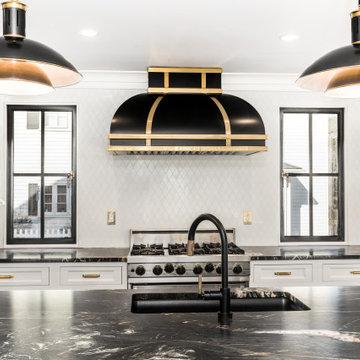
Inspiration for a mid-sized contemporary single-wall eat-in kitchen in New York with an undermount sink, flat-panel cabinets, black cabinets, granite benchtops, white splashback, glass tile splashback, stainless steel appliances, dark hardwood floors, with island, black floor and multi-coloured benchtop.
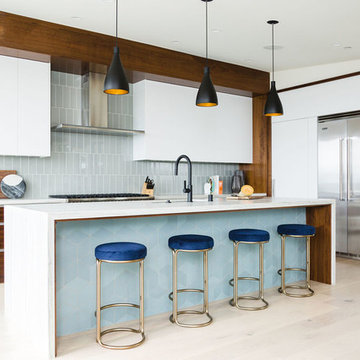
Mid-century modern custom beach home
This is an example of a mid-sized modern single-wall eat-in kitchen in San Diego with an undermount sink, flat-panel cabinets, medium wood cabinets, quartz benchtops, grey splashback, glass tile splashback, stainless steel appliances, light hardwood floors, with island, brown floor and white benchtop.
This is an example of a mid-sized modern single-wall eat-in kitchen in San Diego with an undermount sink, flat-panel cabinets, medium wood cabinets, quartz benchtops, grey splashback, glass tile splashback, stainless steel appliances, light hardwood floors, with island, brown floor and white benchtop.
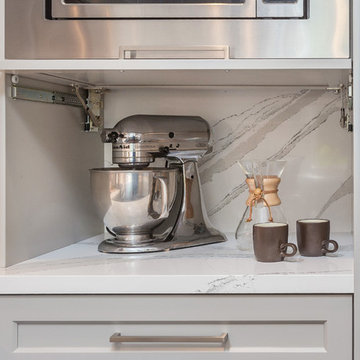
Scott DuBose Photography
Photo of a mid-sized modern eat-in kitchen in San Francisco with an undermount sink, white cabinets, quartz benchtops, white splashback, glass tile splashback, stainless steel appliances, medium hardwood floors, no island, brown floor and white benchtop.
Photo of a mid-sized modern eat-in kitchen in San Francisco with an undermount sink, white cabinets, quartz benchtops, white splashback, glass tile splashback, stainless steel appliances, medium hardwood floors, no island, brown floor and white benchtop.
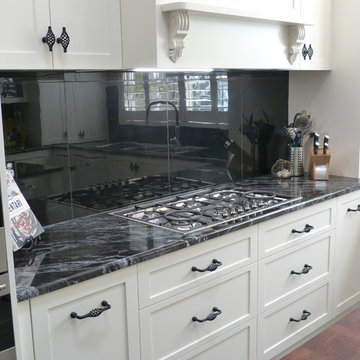
This kitchen features stunning white shaker profiled cabinet doors, black forest natural granite benchtop and a beautiful timber chopping block on the island bench.
Showcasing many extra features such as wicker basket drawers, corbels, plate racks and stunning glass overheads.
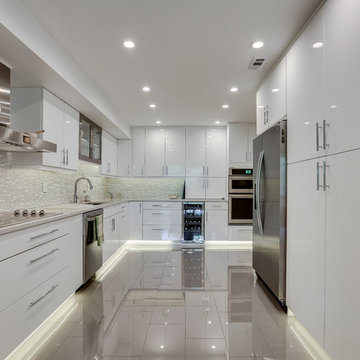
Designed by Daniel Altmann of Reico Kitchen & Baht, this modern style inspired remodeling project features kitchen cabinets for the kitchen and dining room hutch. The kitchen features Ultracraft Cabinetry in the Adriatic door style in Gloss White Foil. Kitchen countertop is engineered quartz by SIlestone in the color Pearl Jasmine. Kitchen appliances are Jenn-Air. The dining room hutch buffet area features Ultracraft Cabinetry in the South Beach door style in a Champagne Metallic finish. The countertop is Cambria engineered quartz in the color Annicca. Photos courtesy of BTW Images LLC.
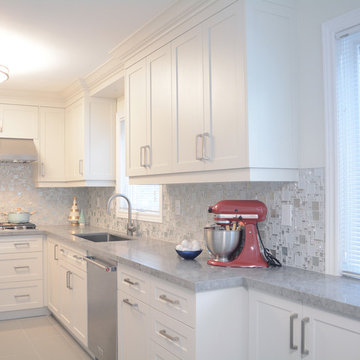
Contemporary custom-made kitchen with fun colours, baking station and built-in seating bench. Design and construction all done in-house at Monaco Interiors.
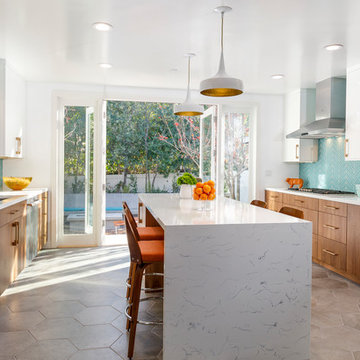
Photo of a large midcentury u-shaped separate kitchen in Los Angeles with an undermount sink, flat-panel cabinets, medium wood cabinets, quartzite benchtops, blue splashback, glass tile splashback, stainless steel appliances, cement tiles, with island and grey floor.
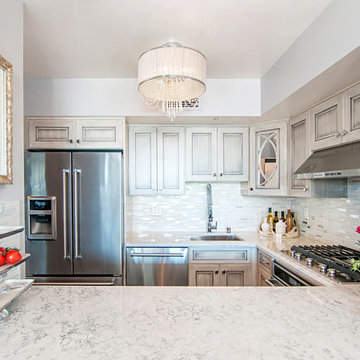
Re-design of kitchen = new appliances, fixtures and finishes, new tile.
Design ideas for a small transitional u-shaped kitchen in San Diego with a single-bowl sink, recessed-panel cabinets, white cabinets, white splashback, glass tile splashback, stainless steel appliances, dark hardwood floors and no island.
Design ideas for a small transitional u-shaped kitchen in San Diego with a single-bowl sink, recessed-panel cabinets, white cabinets, white splashback, glass tile splashback, stainless steel appliances, dark hardwood floors and no island.
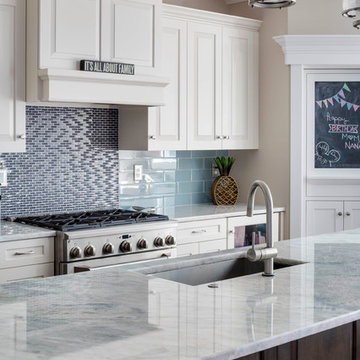
Greg Premru
This is an example of a mid-sized transitional single-wall eat-in kitchen in Boston with an undermount sink, quartzite benchtops, glass tile splashback, with island, white cabinets, raised-panel cabinets, blue splashback, stainless steel appliances, dark hardwood floors and brown floor.
This is an example of a mid-sized transitional single-wall eat-in kitchen in Boston with an undermount sink, quartzite benchtops, glass tile splashback, with island, white cabinets, raised-panel cabinets, blue splashback, stainless steel appliances, dark hardwood floors and brown floor.
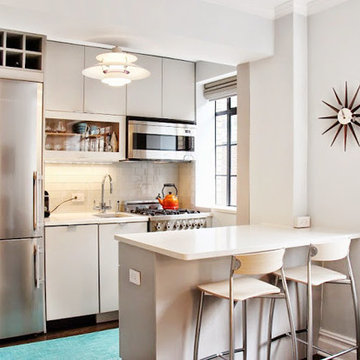
This contemporary kitchen may lack in size but not efficiency. Adding the peninsula added storage and counter top space. The flat grey panel is a neutral tone that works great with surrounding pops of colors.
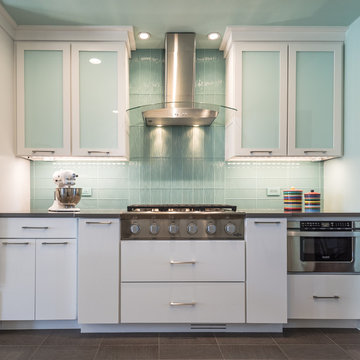
A fun, hip kitchen with a mid-century modern vibe. The homeowners wanted a kitchen to make them happy. We think you can't help but smile!
NEXT Project Studio
Jerry Voloski
White Kitchen with Glass Tile Splashback Design Ideas
8