White Kitchen with Glass Tile Splashback Design Ideas
Refine by:
Budget
Sort by:Popular Today
161 - 180 of 14,039 photos
Item 1 of 3
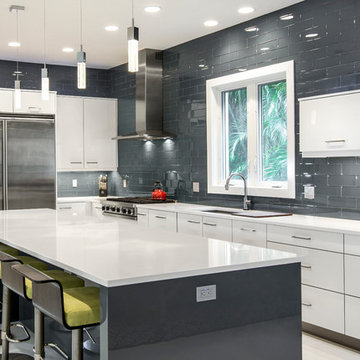
Photo of a contemporary l-shaped eat-in kitchen in Miami with flat-panel cabinets, white cabinets, grey splashback, stainless steel appliances, glass tile splashback, an undermount sink, solid surface benchtops, porcelain floors and with island.
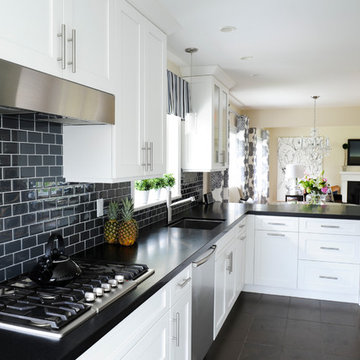
The greatest challenge that we faced on this project was marrying the divergent tastes of the homeowners; one loves mid-century modern while the other favors a bit of sparkle. We used the clients' existing modern classic Bertoia chairs and paired them with a traditional crystal chandelier in the dining area to add glamour. The white kitchen and inky glass back splash tiles inspired the selection of this outstanding white linen drapery fabric with an embroidered indigo medallion by Telafina. Interior Design by Lori Steeves of Simply Home Decorating Inc. Photos by Tracey Ayton Photography.
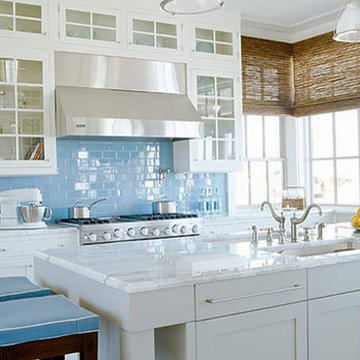
This beautiful beach kitchen was given a modern update using Sky Blue glass subway tile on its backsplash.
This is an example of a modern single-wall eat-in kitchen in Other with white cabinets, blue splashback, glass tile splashback and stainless steel appliances.
This is an example of a modern single-wall eat-in kitchen in Other with white cabinets, blue splashback, glass tile splashback and stainless steel appliances.
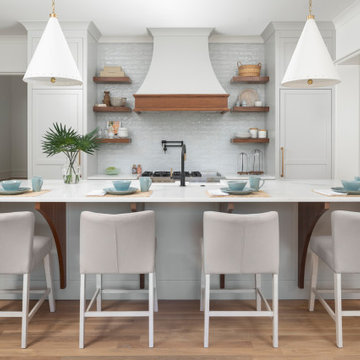
This is an example of a large beach style l-shaped open plan kitchen in Charlotte with a farmhouse sink, grey cabinets, marble benchtops, blue splashback, glass tile splashback, panelled appliances, medium hardwood floors, with island, brown floor and white benchtop.
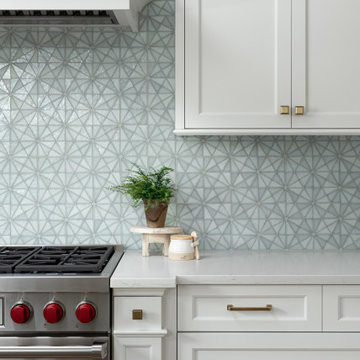
This young family wanted to update their kitchen and loved getting away to the coast. We tried to bring a little of the coast to their suburban Chicago home. The statement pantry doors with antique mirror add a wonderful element to the space. The large island gives the family a wonderful space to hang out, The custom "hutch' area is actual full of hidden outlets to allow for all of the electronics a place to charge.
Warm brass details and the stunning tile complete the area.

Design ideas for a mid-sized contemporary l-shaped open plan kitchen in Montreal with an undermount sink, flat-panel cabinets, white cabinets, quartz benchtops, white splashback, glass tile splashback, black appliances, light hardwood floors, with island, beige floor and grey benchtop.

Space is what this family of four needed. Not just space, but a fun space where they could cook together, and have room to play. Design Studio West - Adriana Cordero
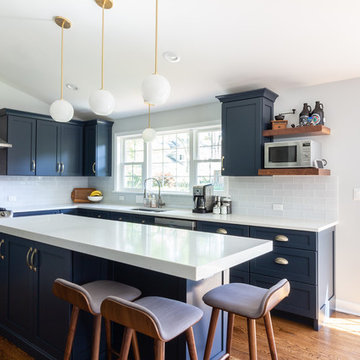
New kitchen featuring Hale Navy shaker cabinets.
Design-Build by Leader Builders | Photography by Lauren Nemtsev
Inspiration for a transitional l-shaped eat-in kitchen in Boston with an undermount sink, shaker cabinets, blue cabinets, quartz benchtops, blue splashback, glass tile splashback, stainless steel appliances, dark hardwood floors, with island, brown floor and white benchtop.
Inspiration for a transitional l-shaped eat-in kitchen in Boston with an undermount sink, shaker cabinets, blue cabinets, quartz benchtops, blue splashback, glass tile splashback, stainless steel appliances, dark hardwood floors, with island, brown floor and white benchtop.
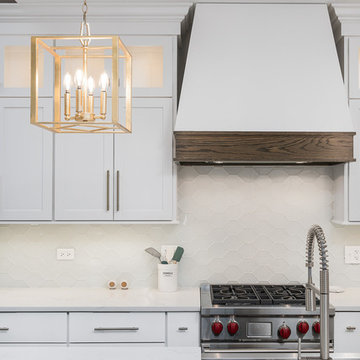
Picture Perfect House
Mid-sized transitional single-wall open plan kitchen in Chicago with white cabinets, quartz benchtops, white splashback, stainless steel appliances, dark hardwood floors, with island, brown floor, white benchtop, a farmhouse sink, shaker cabinets and glass tile splashback.
Mid-sized transitional single-wall open plan kitchen in Chicago with white cabinets, quartz benchtops, white splashback, stainless steel appliances, dark hardwood floors, with island, brown floor, white benchtop, a farmhouse sink, shaker cabinets and glass tile splashback.
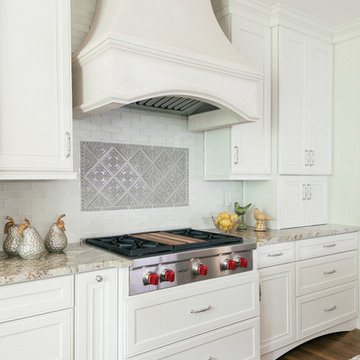
The clients believed the peninsula footprint was required due to the unique entry points from the hallway leading to the dining room and the foyer. The new island increases storage, counters and a more pleasant flow of traffic from all directions.
The biggest challenge was trying to make the structural beam that ran perpendicular to the space work in a new design; it was off center and difficult to balance the cabinetry and functional spaces to work with it. In the end it was decided to increase the budget and invest in moving the header in the ceiling to achieve the best design, esthetically and funcationlly.
Specific storage designed to meet the clients requests include:
- pocket doors at counter tops for everyday appliances
- deep drawers for pots, pans and Tupperware
- island includes designated zone for baking supplies
- tall and shallow pantry/food storage for easy access near island
- pull out spice near cooking
- tray dividers for assorted baking pans/sheets, cutting boards and numerous other serving trays
- cutlery and knife inserts and built in trash/recycle bins to keep things organized and convenient to use, out of sight
- custom design hutch to hold various, yet special dishes and silverware
Elements of design chosen to meet the clients wishes include:
- painted cabinetry to lighten up the room that lacks windows and give relief/contrast to the expansive wood floors
- monochromatic colors throughout give peaceful yet elegant atmosphere
o stained island provides interest and warmth with wood, but still unique in having a different stain than the wood floors – this is repeated in the tile mosaic backsplash behind the rangetop
- punch of fun color used on hutch for a unique, furniture feel
- carefully chosen detailed embellishments like the tile mosaic, valance toe boards, furniture base board around island, and island pendants are traditional details to not only the architecture of the home, but also the client’s furniture and décor.
- Paneled refrigerator minimizes the large appliance, help keeping an elegant feel
Superior cooking equipment includes a combi-steam oven, convection wall ovens paired with a built-in refrigerator with interior air filtration to better preserve fresh foods.
Photography by Gregg Willett
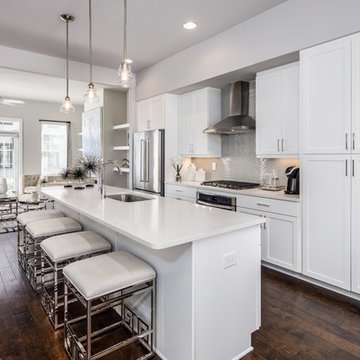
Design ideas for a contemporary galley kitchen in Atlanta with an undermount sink, shaker cabinets, white cabinets, grey splashback, glass tile splashback, stainless steel appliances, dark hardwood floors, with island, brown floor and white benchtop.
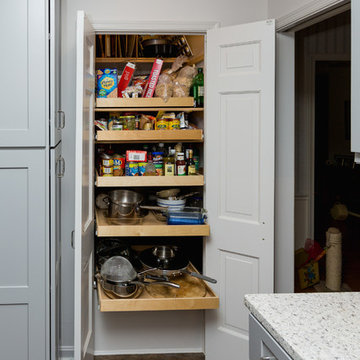
This is an example of a small transitional galley separate kitchen in DC Metro with a double-bowl sink, shaker cabinets, grey cabinets, glass tile splashback, stainless steel appliances, no island, brown floor and grey benchtop.
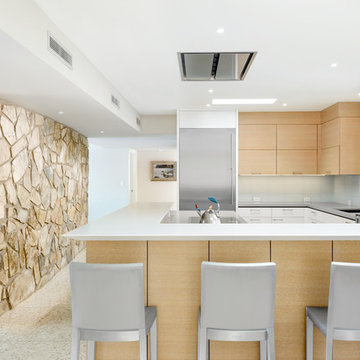
Moss Custom Homes, Affinity Kitchens
Design ideas for a small midcentury l-shaped open plan kitchen in Phoenix with an undermount sink, flat-panel cabinets, light wood cabinets, quartz benchtops, grey splashback, glass tile splashback, stainless steel appliances and with island.
Design ideas for a small midcentury l-shaped open plan kitchen in Phoenix with an undermount sink, flat-panel cabinets, light wood cabinets, quartz benchtops, grey splashback, glass tile splashback, stainless steel appliances and with island.
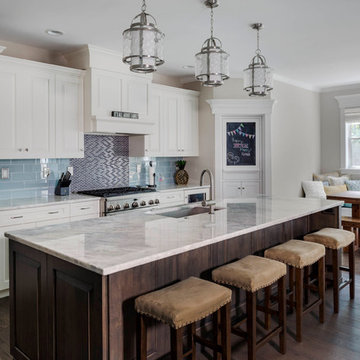
Greg Premru
Design ideas for a mid-sized transitional single-wall eat-in kitchen in Boston with an undermount sink, white cabinets, quartzite benchtops, glass tile splashback, stainless steel appliances, dark hardwood floors, with island, brown floor, raised-panel cabinets and blue splashback.
Design ideas for a mid-sized transitional single-wall eat-in kitchen in Boston with an undermount sink, white cabinets, quartzite benchtops, glass tile splashback, stainless steel appliances, dark hardwood floors, with island, brown floor, raised-panel cabinets and blue splashback.
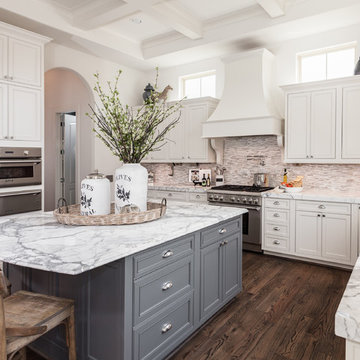
Design ideas for a mid-sized traditional u-shaped kitchen in Houston with a farmhouse sink, white cabinets, marble benchtops, multi-coloured splashback, glass tile splashback, stainless steel appliances, dark hardwood floors, with island and beaded inset cabinets.
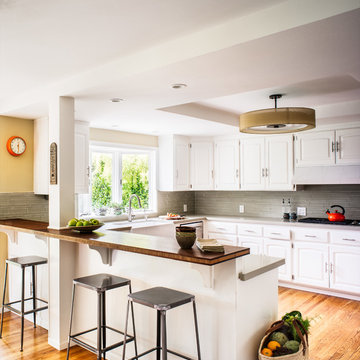
Photo of a large transitional u-shaped eat-in kitchen in San Francisco with a farmhouse sink, raised-panel cabinets, white cabinets, quartz benchtops, glass tile splashback, stainless steel appliances, light hardwood floors and grey splashback.
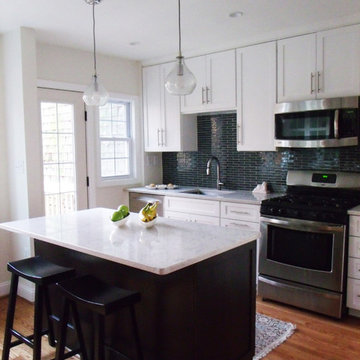
Design ideas for a contemporary kitchen in Atlanta with glass tile splashback, an undermount sink, recessed-panel cabinets, quartz benchtops, black splashback and stainless steel appliances.
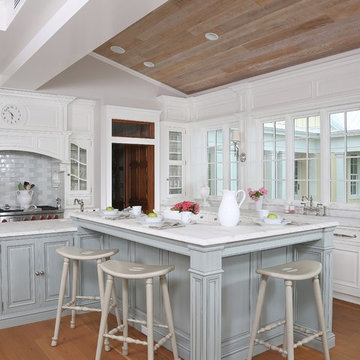
Keith Gegg
Large traditional l-shaped open plan kitchen in Miami with beaded inset cabinets, white cabinets, a farmhouse sink, marble benchtops, glass tile splashback, panelled appliances, medium hardwood floors and with island.
Large traditional l-shaped open plan kitchen in Miami with beaded inset cabinets, white cabinets, a farmhouse sink, marble benchtops, glass tile splashback, panelled appliances, medium hardwood floors and with island.
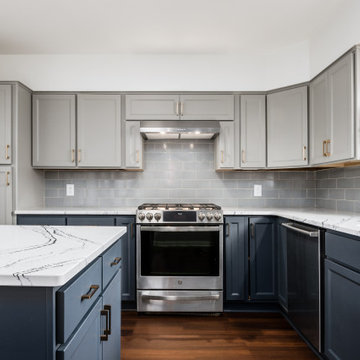
This closed-in kitchen was transformed from a traditional outdated one to a modern, inviting, open and airy kitchen. We refaced the existing cabinets with a shaker bevel door in a Haze color for the upper cabinets and a Midnight color for the lower cabinets. We next installed a Cambria Quartz countertop in Portrush and a Motif II Sky Glass backsplash. By pairing the Midnight base cabinets with the lighter Haze color for the uppers along with the new countertop and a glass backsplash turned this kitchen into a stunning space. To complete the new look, a wall that was separating the kitchen and the dining room was replace with a half wall which opened up the space as well.
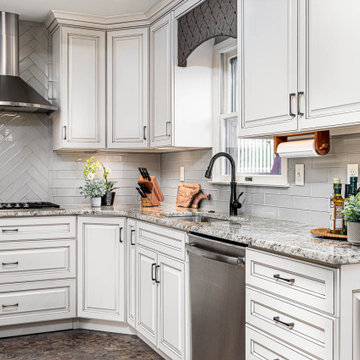
The Deistel’s had an ultimatum: either completely renovate their home exactly the way they wanted it and stay forever – or move.
Like most homes built in that era, the kitchen was semi-dysfunctional. The pantry and appliance placement were inconvenient. The layout of the rooms was not comfortable and did not fit their lifestyle.
Before making a decision about moving, they called Amos at ALL Renovation & Design to create a remodeling plan. Amos guided them through two basic questions: “What would their ideal home look like?” And then: “What would it take to make it happen?” To help with the first question, Amos brought in Ambience by Adair as the interior designer for the project.
Amos and Adair presented a design that, if acted upon, would transform their entire first floor into their dream space.
The plan included a completely new kitchen with an efficient layout. The style of the dining room would change to match the décor of antique family heirlooms which they hoped to finally enjoy. Elegant crown molding would give the office a face-lift. And to cut down cost, they would keep the existing hardwood floors.
Amos and Adair presented a clear picture of what it would take to transform the space into a comfortable, functional living area, within the Deistel’s reasonable budget. That way, they could make an informed decision about investing in their current property versus moving.
The Deistel’s decided to move ahead with the remodel.
The ALL Renovation & Design team got right to work.
Gutting the kitchen came first. Then came new painted maple cabinets with glazed cove panels, complemented by the new Arley Bliss Element glass tile backsplash. Armstrong Alterna Mesa engineered stone tiles transformed the kitchen floor.
The carpenters creatively painted and trimmed the wainscoting in the dining room to give a flat-panel appearance, matching the style of the heirloom furniture.
The end result is a beautiful living space, with a cohesive scheme, that is both restful and practical.
White Kitchen with Glass Tile Splashback Design Ideas
9