White Kitchen with Laminate Floors Design Ideas
Refine by:
Budget
Sort by:Popular Today
121 - 140 of 6,505 photos
Item 1 of 3
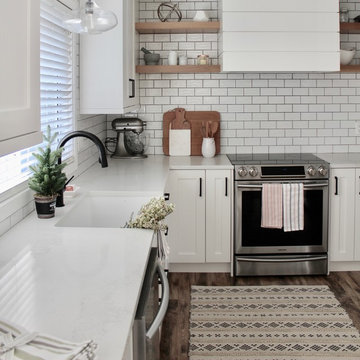
Photo of a mid-sized country l-shaped separate kitchen in Vancouver with a farmhouse sink, shaker cabinets, white cabinets, solid surface benchtops, white splashback, ceramic splashback, stainless steel appliances, laminate floors, no island, brown floor and white benchtop.
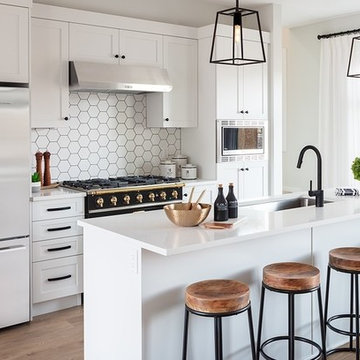
Architectural Consulting, Exterior Finishes, Interior Finishes, Showsuite
Town Home Development, Surrey BC
Park Ridge Homes, Raef Grohne Photographer
This is an example of a small country galley open plan kitchen in Vancouver with an undermount sink, shaker cabinets, white cabinets, quartzite benchtops, white splashback, porcelain splashback, stainless steel appliances, laminate floors, with island and white benchtop.
This is an example of a small country galley open plan kitchen in Vancouver with an undermount sink, shaker cabinets, white cabinets, quartzite benchtops, white splashback, porcelain splashback, stainless steel appliances, laminate floors, with island and white benchtop.
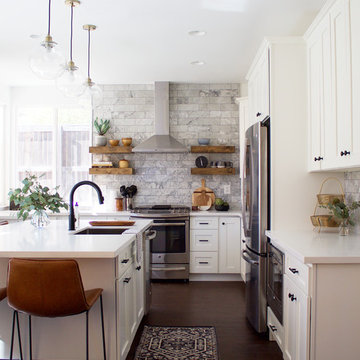
Sundling Studio
Design ideas for a transitional l-shaped kitchen in Los Angeles with an undermount sink, shaker cabinets, white cabinets, quartz benchtops, grey splashback, marble splashback, stainless steel appliances, laminate floors, with island and brown floor.
Design ideas for a transitional l-shaped kitchen in Los Angeles with an undermount sink, shaker cabinets, white cabinets, quartz benchtops, grey splashback, marble splashback, stainless steel appliances, laminate floors, with island and brown floor.
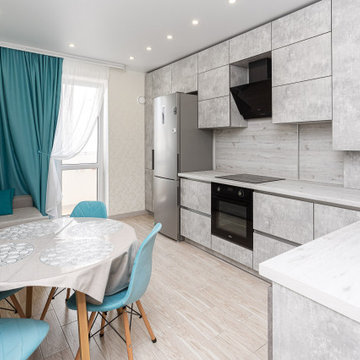
Фасады ЛДСП бетон
Встроенная техника, подсветка
Inspiration for a large contemporary l-shaped separate kitchen with an undermount sink, flat-panel cabinets, grey cabinets, wood benchtops, white splashback, black appliances, laminate floors, no island, brown floor and white benchtop.
Inspiration for a large contemporary l-shaped separate kitchen with an undermount sink, flat-panel cabinets, grey cabinets, wood benchtops, white splashback, black appliances, laminate floors, no island, brown floor and white benchtop.
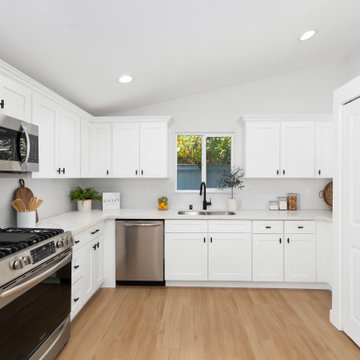
Design ideas for a mid-sized midcentury u-shaped kitchen in Orange County with an undermount sink, shaker cabinets, white cabinets, quartzite benchtops, white splashback, ceramic splashback, stainless steel appliances, laminate floors, white benchtop and vaulted.
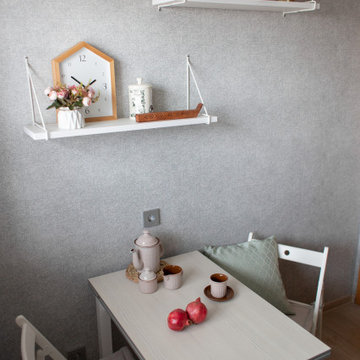
This is an example of a small scandinavian l-shaped eat-in kitchen in Saint Petersburg with a double-bowl sink, flat-panel cabinets, grey cabinets, laminate benchtops, brown splashback, timber splashback, black appliances, laminate floors, no island, beige floor and brown benchtop.
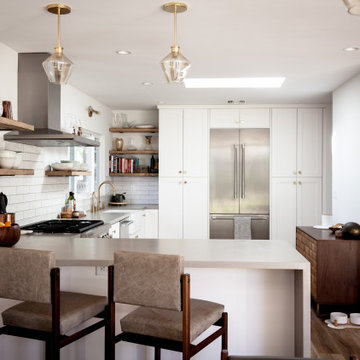
An addition to an existing home in beautiful Pasadena allowed for a larger dining room, kitchen and living area. We opened up the interiors with large La-Cantina doors.
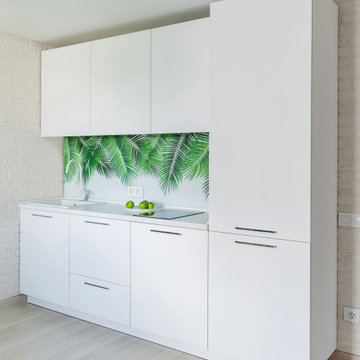
Design ideas for a small scandinavian single-wall kitchen in Other with flat-panel cabinets, white cabinets, green splashback, glass sheet splashback, laminate floors, beige floor and white benchtop.
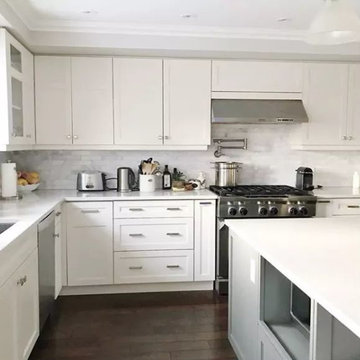
Photo of a mid-sized modern galley kitchen pantry in Raleigh with an integrated sink, white cabinets, marble benchtops, white splashback, white appliances, laminate floors, brown floor and white benchtop.
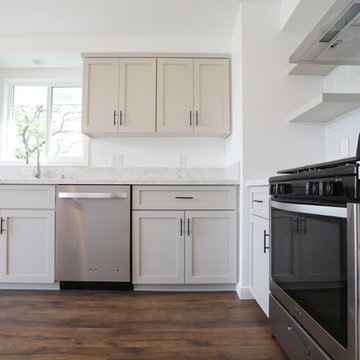
Mid-sized midcentury u-shaped eat-in kitchen in Los Angeles with a single-bowl sink, shaker cabinets, beige cabinets, quartz benchtops, white splashback, glass tile splashback, stainless steel appliances, laminate floors, no island, brown floor and multi-coloured benchtop.
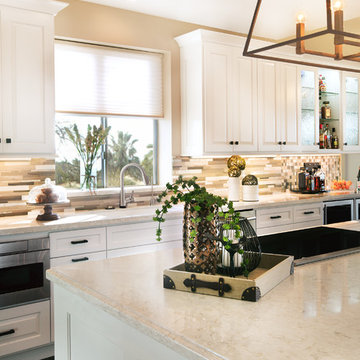
The kitchen was stuck in the 1980s with builder stock grade cabinets. It did not have enough space for two cooks to work together comfortably, or to entertain large groups of friends and family. The lighting and wall colors were also dated and made the small kitchen feel even smaller.
By removing some walls between the kitchen and dining room, relocating a pantry closet,, and extending the kitchen footprint into a tiny home office on one end where the new spacious pantry and a built-in desk now reside, and about 4 feet into the family room to accommodate two beverage refrigerators and glass front cabinetry to be used as a bar serving space, the client now has the kitchen they have been dreaming about for years.
Steven Kaye Photography
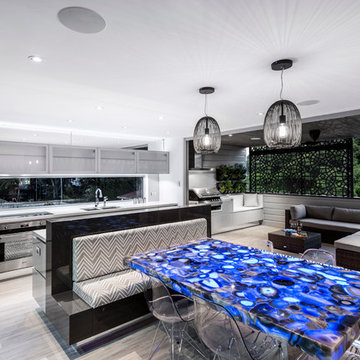
Inspiration for a large contemporary galley eat-in kitchen in Brisbane with an undermount sink, flat-panel cabinets, beige cabinets, quartz benchtops, glass sheet splashback, white appliances, laminate floors and with island.
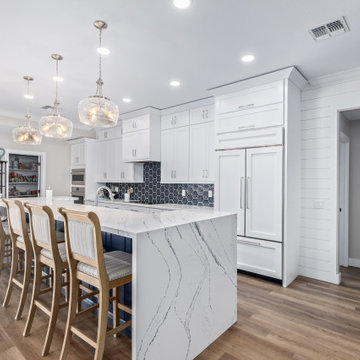
Photo of a large contemporary galley eat-in kitchen in Phoenix with shaker cabinets, white cabinets, quartz benchtops, blue splashback, ceramic splashback, laminate floors, with island, brown floor and blue benchtop.
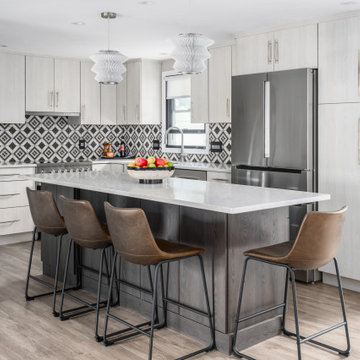
Modern kitchen remodel in Worcester, MA featuring Brookhaven cabinets with quartz countertops. Design and installation by Kitchen Associates of Sterling, MA.
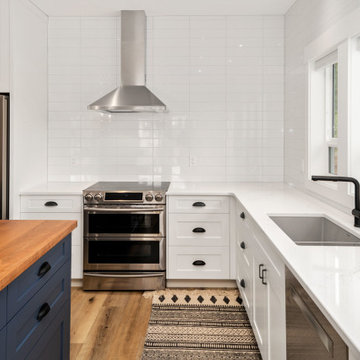
Modern farmhouse L-shaped kitchen with warm wooden countertop feature on island. Blue custom cabinetry adds a pop of colour while black hardware and subway tile backsplash maintain the farmhouse style.
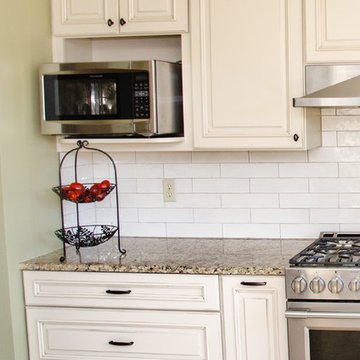
This traditional style kitchen has Wellborn cabinets with Belmont full overlay door style in Sandstone Slate paint finish. The countertops are Venetian Gold granite. The custome tile 3x6 backsplash in Durango. Waterproof flooring in natural vintage.
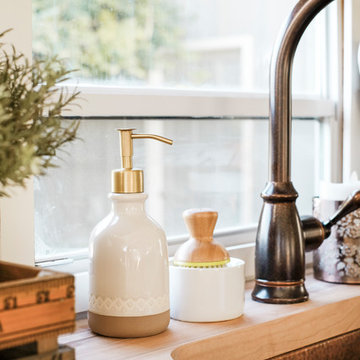
This is an example of a small country galley kitchen in Portland with a farmhouse sink, raised-panel cabinets, white cabinets, wood benchtops, white splashback, porcelain splashback, stainless steel appliances, laminate floors, no island and grey floor.
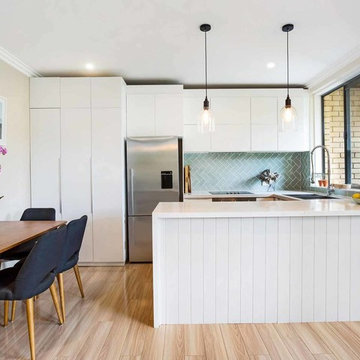
Fully renovated kitchen
- Previous wall knocked down with metal beam in ceiling
- Plasterboard ceiling with LED lamps
- Herringbone splashback in coral green
- Oversize marble-esque benchtop with waterfall
- Full Smeg kitchen appliances including oven, ceramic cooktop and dishwasher
- Cabinetry supplied by Ikea in gloss white with hidden handles
- Laundry deleted from previous layout now relocated to far left cabinetry (fully hidden when not in use)
- Pendant lighting with anquie style globes
- Coastal-style benchtop paneling
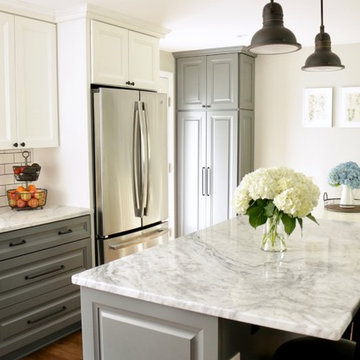
This is an example of a small country l-shaped open plan kitchen in Other with an undermount sink, raised-panel cabinets, grey cabinets, granite benchtops, white splashback, porcelain splashback, stainless steel appliances, laminate floors, with island, brown floor and white benchtop.
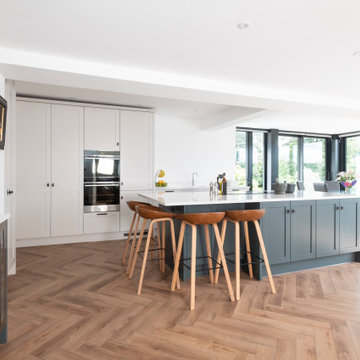
Knocking through between a small kitchen and dining room then adding a glass extension created a beautiful open, airy space with room for a huge island and a separate bar/coffee/drinks station alongside the comfy seating area. To keep the open feel, the tall units and sink cabinets were painted in Farrow and Ball Ammonite, a neutral greige tone whilst the island and bar run are painted in a lovely blue green shade that changes with the light, Little Greene Paint Company Squid Ink. There are two instant hot water Quooker taps, one on the main sink for use when cooking and a second on the bar run when making teas and coffee, a real luxury.
White Kitchen with Laminate Floors Design Ideas
7