White Kitchen with Linoleum Floors Design Ideas
Refine by:
Budget
Sort by:Popular Today
61 - 80 of 987 photos
Item 1 of 3
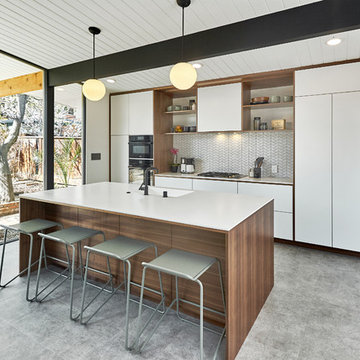
New kitchen for our client's Eichler in the Fairhaven neighborhood. Grain matched walnut and matte white doors create a beautiful combination.
Contemporary galley open plan kitchen in San Francisco with an integrated sink, linoleum floors, flat-panel cabinets, white cabinets, white splashback, panelled appliances, with island, grey floor and white benchtop.
Contemporary galley open plan kitchen in San Francisco with an integrated sink, linoleum floors, flat-panel cabinets, white cabinets, white splashback, panelled appliances, with island, grey floor and white benchtop.
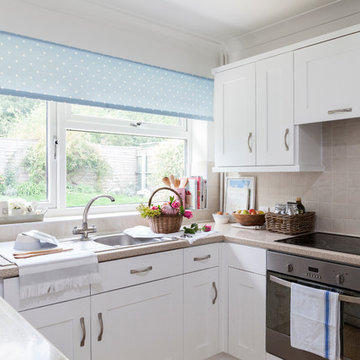
Chris Snook
Photo of a small country u-shaped separate kitchen in London with a single-bowl sink, recessed-panel cabinets, white cabinets, laminate benchtops, beige splashback, ceramic splashback, stainless steel appliances, linoleum floors and no island.
Photo of a small country u-shaped separate kitchen in London with a single-bowl sink, recessed-panel cabinets, white cabinets, laminate benchtops, beige splashback, ceramic splashback, stainless steel appliances, linoleum floors and no island.
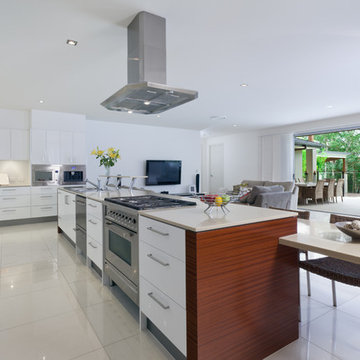
Arley Wholesale
Design ideas for a large modern l-shaped open plan kitchen in Philadelphia with an undermount sink, flat-panel cabinets, white cabinets, white splashback, stainless steel appliances, with island and linoleum floors.
Design ideas for a large modern l-shaped open plan kitchen in Philadelphia with an undermount sink, flat-panel cabinets, white cabinets, white splashback, stainless steel appliances, with island and linoleum floors.
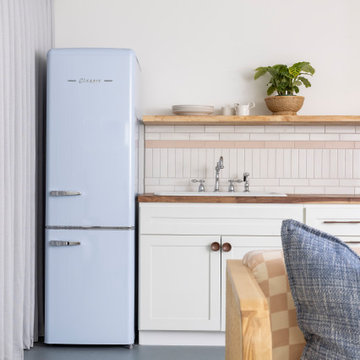
This bungalow kitchenette brings in calmer pops of color through a vintage powder blue refrigerator and pink and white subway tiles.
Small transitional single-wall kitchen in Sacramento with a drop-in sink, shaker cabinets, white cabinets, wood benchtops, multi-coloured splashback, subway tile splashback, coloured appliances, linoleum floors, blue floor and brown benchtop.
Small transitional single-wall kitchen in Sacramento with a drop-in sink, shaker cabinets, white cabinets, wood benchtops, multi-coloured splashback, subway tile splashback, coloured appliances, linoleum floors, blue floor and brown benchtop.
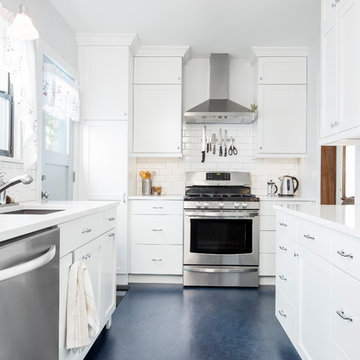
© Cindy Apple Photography
This is an example of a mid-sized transitional galley separate kitchen in Seattle with an undermount sink, shaker cabinets, white cabinets, quartz benchtops, white splashback, subway tile splashback, stainless steel appliances, linoleum floors, no island, blue floor and white benchtop.
This is an example of a mid-sized transitional galley separate kitchen in Seattle with an undermount sink, shaker cabinets, white cabinets, quartz benchtops, white splashback, subway tile splashback, stainless steel appliances, linoleum floors, no island, blue floor and white benchtop.
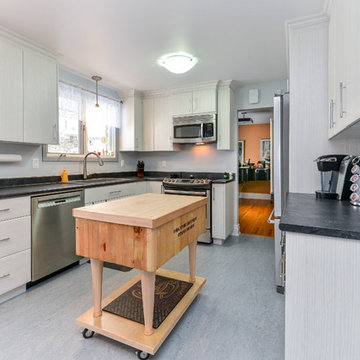
This is an example of a mid-sized traditional u-shaped eat-in kitchen in Ottawa with a drop-in sink, flat-panel cabinets, grey cabinets, laminate benchtops, stainless steel appliances, linoleum floors and with island.
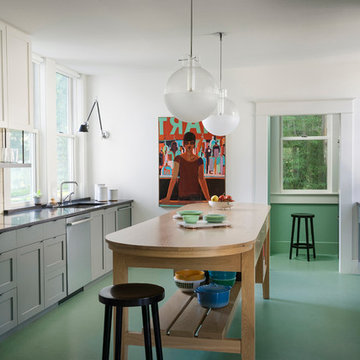
Working kitchen with walk-in pantry beyond. Painting by Patrick Puckette from Wally Workman Gallery; White Oak island is custom made. Floor is Marmoleum color Relaxing Lagoon; Wall color is Benjamin Moore, Cloud Cover; base cabinet color is Benjamin Moore, Chelsea Gray.
Dish rack is custom made. Wall lights by Artemide. Ceiling pendant lights by Nessen.
Photo by Whit Preston
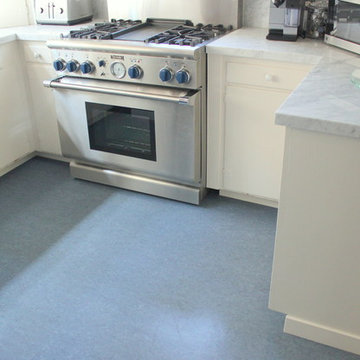
Juan Jose for Chris Haltom Floors
Design ideas for a contemporary kitchen pantry in San Francisco with flat-panel cabinets, white cabinets, marble benchtops, grey splashback, stainless steel appliances, linoleum floors and no island.
Design ideas for a contemporary kitchen pantry in San Francisco with flat-panel cabinets, white cabinets, marble benchtops, grey splashback, stainless steel appliances, linoleum floors and no island.
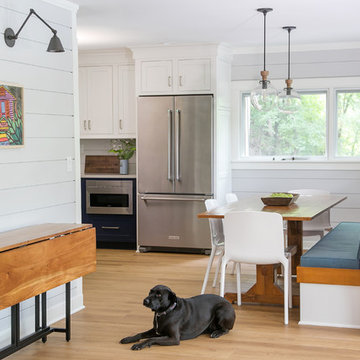
Shanna Wolf
Design ideas for a mid-sized country u-shaped separate kitchen in Milwaukee with a farmhouse sink, beaded inset cabinets, blue cabinets, quartz benchtops, white splashback, ceramic splashback, stainless steel appliances, linoleum floors, brown floor and grey benchtop.
Design ideas for a mid-sized country u-shaped separate kitchen in Milwaukee with a farmhouse sink, beaded inset cabinets, blue cabinets, quartz benchtops, white splashback, ceramic splashback, stainless steel appliances, linoleum floors, brown floor and grey benchtop.
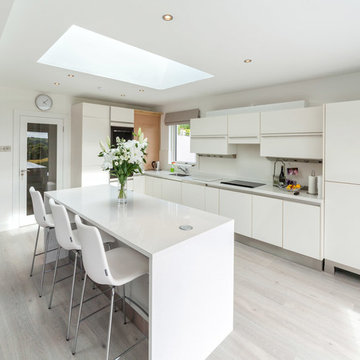
Dermot Fitzgerald Photography
This is an example of a mid-sized contemporary l-shaped open plan kitchen in Cork with a single-bowl sink, flat-panel cabinets, white cabinets, quartzite benchtops, white splashback, panelled appliances, linoleum floors and with island.
This is an example of a mid-sized contemporary l-shaped open plan kitchen in Cork with a single-bowl sink, flat-panel cabinets, white cabinets, quartzite benchtops, white splashback, panelled appliances, linoleum floors and with island.
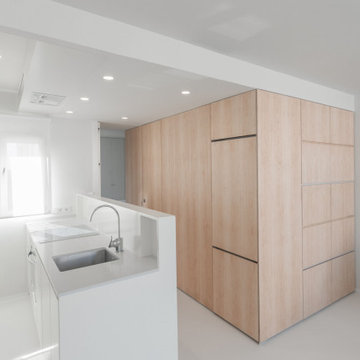
Fotografía de Francisco Rojo Pavón
This is an example of a small contemporary single-wall open plan kitchen in Madrid with an undermount sink, flat-panel cabinets, quartz benchtops, white splashback, timber splashback, white appliances, linoleum floors, no island, white floor and white benchtop.
This is an example of a small contemporary single-wall open plan kitchen in Madrid with an undermount sink, flat-panel cabinets, quartz benchtops, white splashback, timber splashback, white appliances, linoleum floors, no island, white floor and white benchtop.
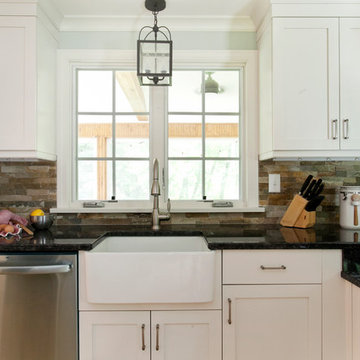
The new farm house sink and window that looks into the 3 season porch. A great place to clean up from a baking session or dinner. Photo by Chrissy Racho.
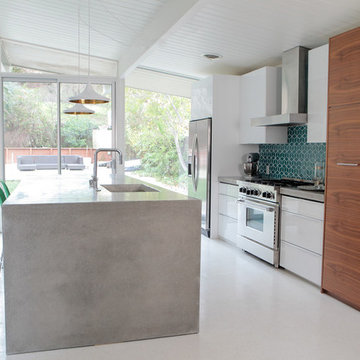
Destination Eichler
Design ideas for a mid-sized midcentury galley eat-in kitchen in San Francisco with an undermount sink, flat-panel cabinets, medium wood cabinets, concrete benchtops, blue splashback, ceramic splashback, stainless steel appliances, linoleum floors and with island.
Design ideas for a mid-sized midcentury galley eat-in kitchen in San Francisco with an undermount sink, flat-panel cabinets, medium wood cabinets, concrete benchtops, blue splashback, ceramic splashback, stainless steel appliances, linoleum floors and with island.
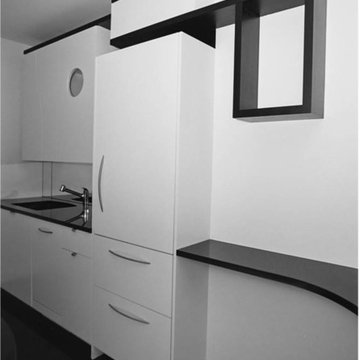
Mark Rosenhaus, CKD Sophisticated play using the painterly ideas of Paul Klee in the swerve and circle; adding height and length with the multi-level black outlines ala Piet Mondrian; adding width to the galley kitchen with the change in depth from the refrigerator to the wall cabinet to the mirror back splash;
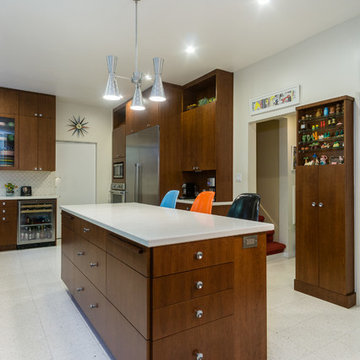
Complete Renovation of an authentic Mid Century Modern kitchen, retaining its original charm but modernizing and opening the space
Photo of a large midcentury galley separate kitchen in Los Angeles with a single-bowl sink, flat-panel cabinets, medium wood cabinets, quartz benchtops, white splashback, ceramic splashback, stainless steel appliances, linoleum floors, with island and white floor.
Photo of a large midcentury galley separate kitchen in Los Angeles with a single-bowl sink, flat-panel cabinets, medium wood cabinets, quartz benchtops, white splashback, ceramic splashback, stainless steel appliances, linoleum floors, with island and white floor.
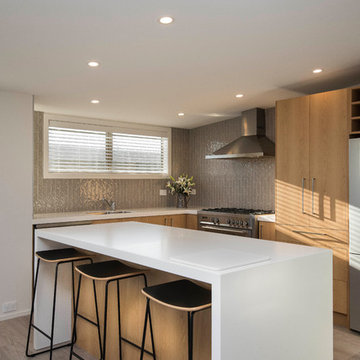
Existing appliances and cabinetry. New benchtops and splash-back installed
This is an example of a small modern l-shaped eat-in kitchen in Dunedin with a double-bowl sink, light wood cabinets, solid surface benchtops, grey splashback, subway tile splashback, stainless steel appliances, linoleum floors and with island.
This is an example of a small modern l-shaped eat-in kitchen in Dunedin with a double-bowl sink, light wood cabinets, solid surface benchtops, grey splashback, subway tile splashback, stainless steel appliances, linoleum floors and with island.
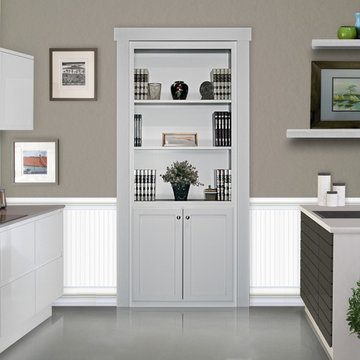
Hidden door for your kitchen!
This is an example of a large modern single-wall kitchen pantry in Salt Lake City with a single-bowl sink, flat-panel cabinets, white cabinets, quartz benchtops, grey splashback, ceramic splashback, linoleum floors and a peninsula.
This is an example of a large modern single-wall kitchen pantry in Salt Lake City with a single-bowl sink, flat-panel cabinets, white cabinets, quartz benchtops, grey splashback, ceramic splashback, linoleum floors and a peninsula.
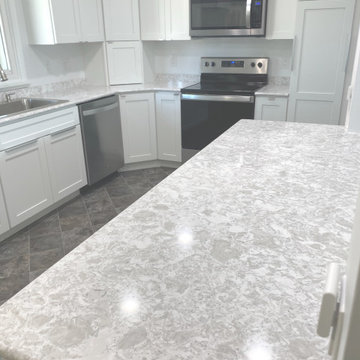
This kitchen was very enclosed with soffits and a wall between the kitchen and living room. The client wanted more of an open feel. With the wall bein load bearing we opened up a portion of the wall to the living room so as to keep within budget. This transition brightened the space dramatically!
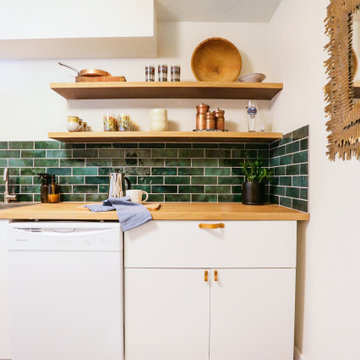
Studio Kitchen Remodel
This is an example of a small country galley separate kitchen in Portland with a drop-in sink, flat-panel cabinets, white cabinets, wood benchtops, green splashback, ceramic splashback, white appliances, linoleum floors and no island.
This is an example of a small country galley separate kitchen in Portland with a drop-in sink, flat-panel cabinets, white cabinets, wood benchtops, green splashback, ceramic splashback, white appliances, linoleum floors and no island.
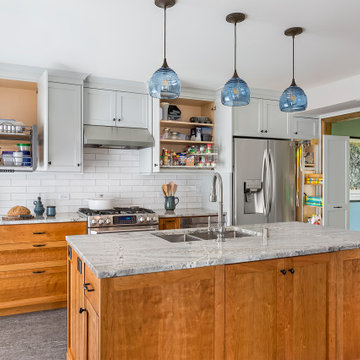
To maximize storage, soffits were removed and cabinetry was extended to the ceiling. A tall pullout cabinet next to the refrigerator provides a convenient storage location for cleaning supplies.
White Kitchen with Linoleum Floors Design Ideas
4