White Kitchen with Marble Splashback Design Ideas
Refine by:
Budget
Sort by:Popular Today
81 - 100 of 17,543 photos
Item 1 of 3
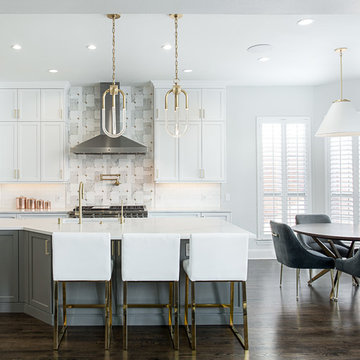
We really opened up and reorganized this kitchen to give the clients a more modern update and increased functionality and storage. The backsplash is a main focal point and the color palette is very sleek while being warm and inviting.
Cabinetry: Ultracraft Destiny, Avon door in Arctic White on the perimeter and Mineral Grey on the island and bar shelving
Hardware: Hamilton-Bowes Ventoux Pull in satin brass
Counters: Aurea Stone Divine, 3cm quartz
Sinks: Blanco Silgranit in white, Precis super single bowl with Performa single in bar
Faucets: California Faucets Poetto series in satin brass, pull down and pull-down prep faucet in bar, matching cold water dispenser, air switch, and air gap
Pot filler: Newport Brass East Linear in satin brass
Backsplash tile: Marble Systems Mod-Glam collection Blocks mosaic in glacier honed - snow white polished - brass accents behind range and hood, using 3x6 snow white as field tile in a brick lay
Appliances: Wolf dual fuel 48" range w/ griddle, 30" microwave drawer, 24" coffee system w/ trim; Best Cologne series 48" hood; GE Monogram wine chiller; Hoshizaki stainless ice maker; Bosch benchmark series dishwasher
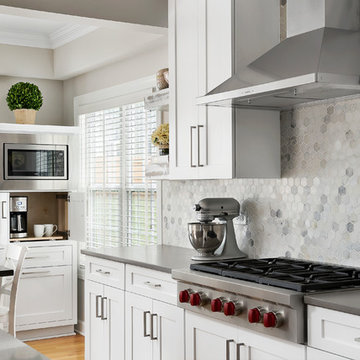
Photography: Picture Perfect House
Inspiration for a large transitional open plan kitchen in Chicago with an undermount sink, shaker cabinets, white cabinets, quartz benchtops, grey splashback, marble splashback, stainless steel appliances, light hardwood floors and with island.
Inspiration for a large transitional open plan kitchen in Chicago with an undermount sink, shaker cabinets, white cabinets, quartz benchtops, grey splashback, marble splashback, stainless steel appliances, light hardwood floors and with island.
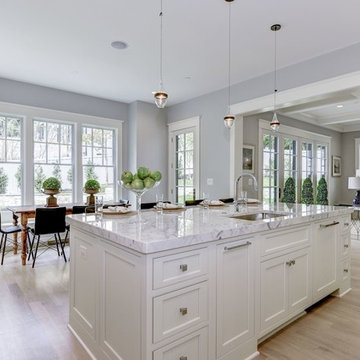
AR Custom Builders
Photo of a large arts and crafts l-shaped open plan kitchen in DC Metro with an undermount sink, raised-panel cabinets, white cabinets, marble benchtops, white splashback, marble splashback, stainless steel appliances, light hardwood floors, with island and white floor.
Photo of a large arts and crafts l-shaped open plan kitchen in DC Metro with an undermount sink, raised-panel cabinets, white cabinets, marble benchtops, white splashback, marble splashback, stainless steel appliances, light hardwood floors, with island and white floor.
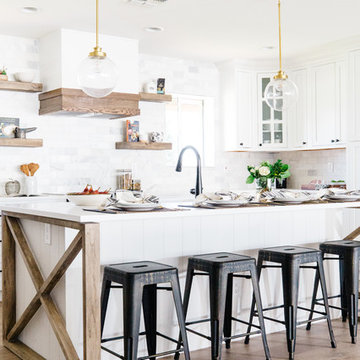
Photo of a large country u-shaped open plan kitchen in Phoenix with a double-bowl sink, recessed-panel cabinets, quartz benchtops, white splashback, marble splashback, stainless steel appliances, medium hardwood floors, with island and brown floor.
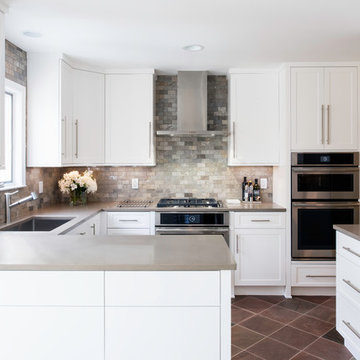
Frameless, bright white Shaker cabinets reflect tons of light into this transitional-modern kitchen. The solid taupe quartz countertops provide a clean, neutral surface that lets the multi-toned, marble backsplash capture the attention.
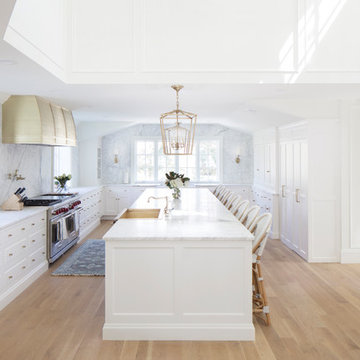
Photo: Mark Weinberg
Contractor/Interiors: The Fox Group
Inspiration for an expansive transitional u-shaped open plan kitchen in Salt Lake City with a farmhouse sink, beaded inset cabinets, white cabinets, marble benchtops, white splashback, marble splashback, stainless steel appliances, light hardwood floors, with island and brown floor.
Inspiration for an expansive transitional u-shaped open plan kitchen in Salt Lake City with a farmhouse sink, beaded inset cabinets, white cabinets, marble benchtops, white splashback, marble splashback, stainless steel appliances, light hardwood floors, with island and brown floor.
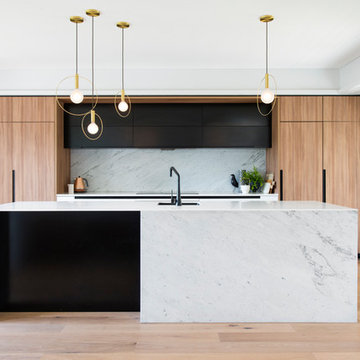
Tall bi-fold doors effortlessly slide back to reveal the second sink and a second dishwasher.
Image: Nicole England
Design ideas for a mid-sized contemporary galley kitchen pantry in Sydney with an undermount sink, light wood cabinets, solid surface benchtops, white splashback, marble splashback, stainless steel appliances, light hardwood floors and with island.
Design ideas for a mid-sized contemporary galley kitchen pantry in Sydney with an undermount sink, light wood cabinets, solid surface benchtops, white splashback, marble splashback, stainless steel appliances, light hardwood floors and with island.
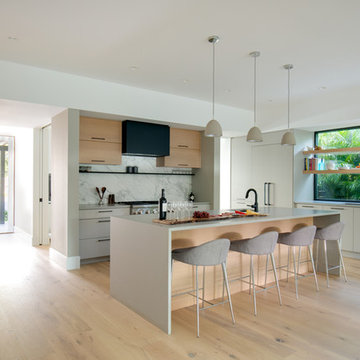
RYAN GAMMA
Photo of a contemporary kitchen in Tampa with an undermount sink, flat-panel cabinets, marble splashback, panelled appliances, light hardwood floors, with island and beige floor.
Photo of a contemporary kitchen in Tampa with an undermount sink, flat-panel cabinets, marble splashback, panelled appliances, light hardwood floors, with island and beige floor.
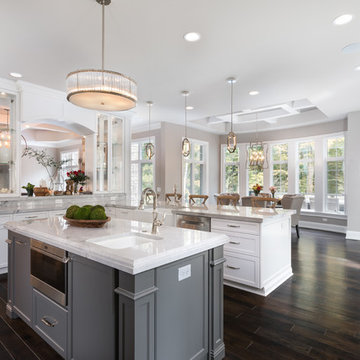
Large transitional u-shaped separate kitchen in Chicago with a farmhouse sink, shaker cabinets, white cabinets, marble benchtops, white splashback, marble splashback, stainless steel appliances, dark hardwood floors, multiple islands and brown floor.
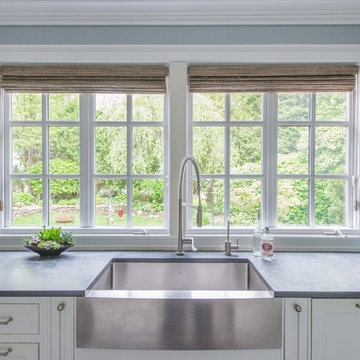
Fridge: Jenn-Air Stainless Steel
Range: Viking-36" Gas/Convection
Hood: Viking Chimney (Professional Line)
Sink: Franke Farmhouse stainless steel
Faucet: Hansgroh Stainless Steel
Wine Fridge: Jenn-Air Dual Zone Custom panel
Flooring: Porcelain from Wayne Tile in a cool gray tone
Backsplash: Carrera Marble Subway
Countertops: Pietra Cardosa Slate
Window Treatments: Hunter Douglas Woven Woods
Cabinetry: Fully Custom Painted White
Photo Credit: Front Door Photography
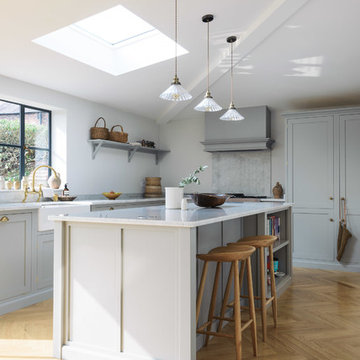
deVOL Kitchens
Large transitional l-shaped open plan kitchen in Other with a farmhouse sink, shaker cabinets, grey cabinets, marble benchtops, white splashback, marble splashback, coloured appliances, light hardwood floors and with island.
Large transitional l-shaped open plan kitchen in Other with a farmhouse sink, shaker cabinets, grey cabinets, marble benchtops, white splashback, marble splashback, coloured appliances, light hardwood floors and with island.
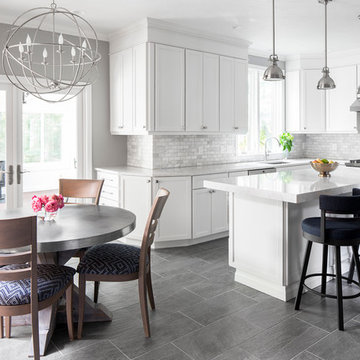
Inspiration for a large transitional u-shaped open plan kitchen in Boston with an undermount sink, shaker cabinets, white cabinets, quartzite benchtops, white splashback, marble splashback, stainless steel appliances, slate floors, with island and grey floor.
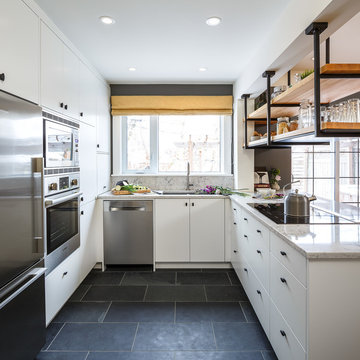
This old tiny kitchen now boasts big space, ideal for a small family or a bigger gathering. It's main feature is the customized black metal frame that hangs from the ceiling providing support for two natural maple butcher block shevles, but also divides the two rooms. A downdraft vent compliments the functionality and aesthetic of this installation.
The kitchen counters encroach into the dining room, providing more under counter storage. The concept of a proportionately larger peninsula allows more working and entertaining surface. The weightiness of the counters was balanced by the wall of tall cabinets. These cabinets provide most of the kitchen storage and boast an appliance garage, deep pantry and a clever lemans system for the corner storage.
Design: Astro Design Centre, Ottawa Canada
Photos: Doublespace Photography
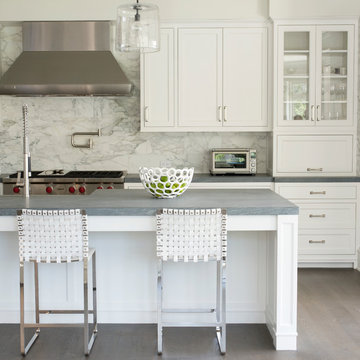
This is an example of a mid-sized transitional galley eat-in kitchen in New York with recessed-panel cabinets, white cabinets, grey splashback, stainless steel appliances, with island, marble splashback, a farmhouse sink, quartz benchtops, medium hardwood floors and grey floor.
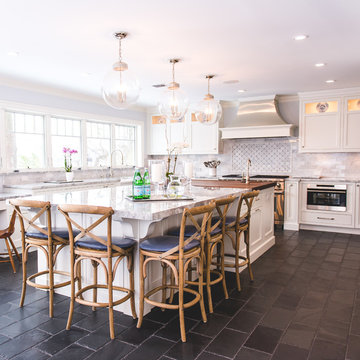
Kimberly Muto
This is an example of a large country eat-in kitchen in New York with with island, an undermount sink, recessed-panel cabinets, white cabinets, quartz benchtops, grey splashback, marble splashback, stainless steel appliances, slate floors and black floor.
This is an example of a large country eat-in kitchen in New York with with island, an undermount sink, recessed-panel cabinets, white cabinets, quartz benchtops, grey splashback, marble splashback, stainless steel appliances, slate floors and black floor.
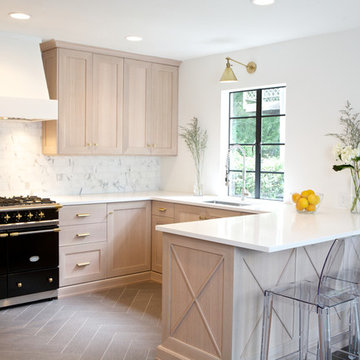
Chris Adams photography
This is an example of a mid-sized transitional u-shaped open plan kitchen in Atlanta with shaker cabinets, light wood cabinets, white splashback, a peninsula, an undermount sink, quartz benchtops, marble splashback, black appliances, porcelain floors, brown floor and white benchtop.
This is an example of a mid-sized transitional u-shaped open plan kitchen in Atlanta with shaker cabinets, light wood cabinets, white splashback, a peninsula, an undermount sink, quartz benchtops, marble splashback, black appliances, porcelain floors, brown floor and white benchtop.
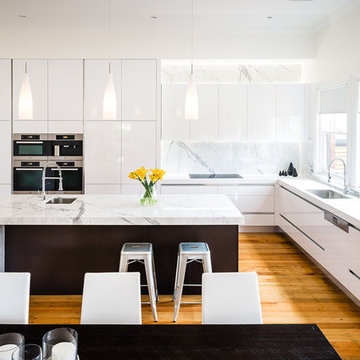
Crisp White High Gloss Kitchen with Veneer Feature island and Marble Bench Tops. Client spared no expense using marble for Splash back and feature wall.
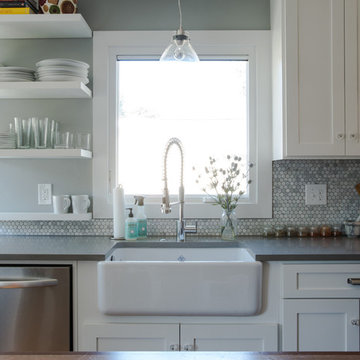
photos: www.davemead.com
Small country l-shaped eat-in kitchen in Austin with a farmhouse sink, shaker cabinets, grey cabinets, solid surface benchtops, white splashback, marble splashback, stainless steel appliances, dark hardwood floors, with island, brown floor and grey benchtop.
Small country l-shaped eat-in kitchen in Austin with a farmhouse sink, shaker cabinets, grey cabinets, solid surface benchtops, white splashback, marble splashback, stainless steel appliances, dark hardwood floors, with island, brown floor and grey benchtop.
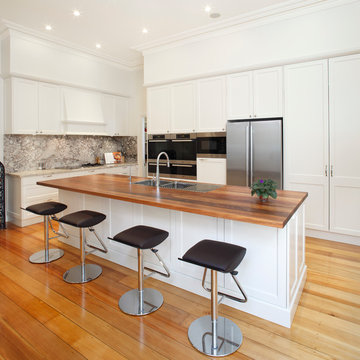
Timber tones and marble patterns draw this large North Shore kitchen design together, creating the inviting and warm atmosphere the owners desired. The majority of the kitchen’s functional elements wrap around two walls to create a dedicated intimate nook.
The Iron Lace marble splashback anchors the space, its striking pattern drawing the eye down from the high ceiling. On the adjacent wall, a bank of stainless-steel ovens continues the visual line. The impressive island is an invitation into the space, offering multiple zones for food prep and socialising, and plenty of room for circulation. Its rich-toned timber top complements the warmth of the existing timber floor and acts as a nice counterpoint to the marble.
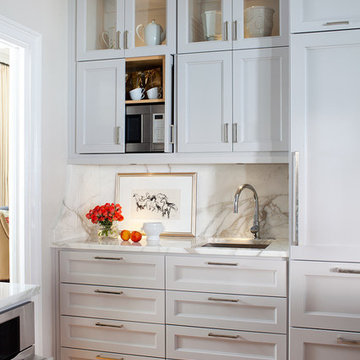
Transitional l-shaped eat-in kitchen in Atlanta with an undermount sink, recessed-panel cabinets, grey cabinets, marble benchtops, white splashback, panelled appliances and marble splashback.
White Kitchen with Marble Splashback Design Ideas
5