White Kitchen with Metal Splashback Design Ideas
Refine by:
Budget
Sort by:Popular Today
1 - 20 of 1,540 photos
Item 1 of 3
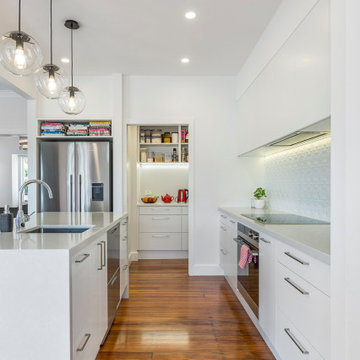
This is an example of a mid-sized modern l-shaped open plan kitchen in Auckland with an undermount sink, flat-panel cabinets, white cabinets, quartz benchtops, white splashback, metal splashback, stainless steel appliances, medium hardwood floors, with island and grey benchtop.
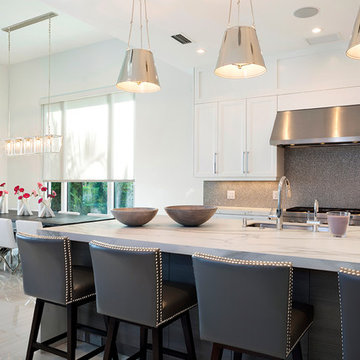
Bright and modern kitchen with white cabinets and large island in a contrast dark, polished finish. Polished nickel pendant lights, stainless steel range hood, and metallic tile backsplash add a little shine, Counter tops are a satin finish Neolith
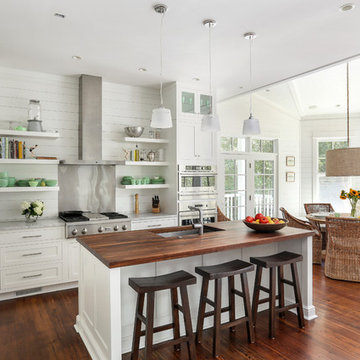
Photos: Matthew Bolt Graphic Design
Cabinetry by Classic Kitchens of Charleston
Inspiration for a beach style eat-in kitchen in San Francisco with an undermount sink, shaker cabinets, white cabinets, stainless steel appliances, wood benchtops, metallic splashback and metal splashback.
Inspiration for a beach style eat-in kitchen in San Francisco with an undermount sink, shaker cabinets, white cabinets, stainless steel appliances, wood benchtops, metallic splashback and metal splashback.
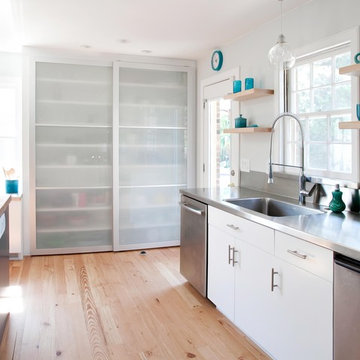
Island- Carbon finish with Shaker doorstyle
Kitchen Cabinetry- White finish with Contempo doors
Inspiration for a contemporary kitchen in Other with an integrated sink, stainless steel benchtops, flat-panel cabinets, white cabinets, metallic splashback, metal splashback and stainless steel appliances.
Inspiration for a contemporary kitchen in Other with an integrated sink, stainless steel benchtops, flat-panel cabinets, white cabinets, metallic splashback, metal splashback and stainless steel appliances.
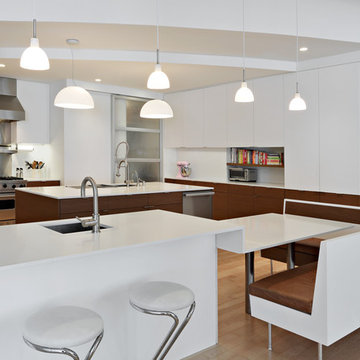
Renovation and reconfiguration of a 4500 sf loft in Tribeca. The main goal of the project was to better adapt the apartment to the needs of a growing family, including adding a bedroom to the children's wing and reconfiguring the kitchen to function as the center of family life. One of the main challenges was to keep the project on a very tight budget without compromising the high-end quality of the apartment.
Project team: Richard Goodstein, Emil Harasim, Angie Hunsaker, Michael Hanson
Contractor: Moulin & Associates, New York
Photos: Tom Sibley
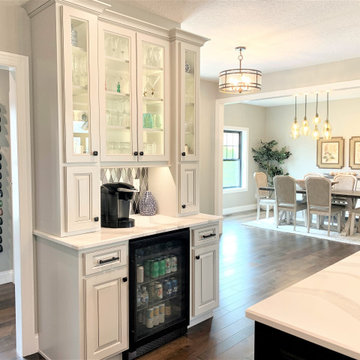
New home built in Coal Valley, Illinois with design and select products from Village Home Stores for Hazelwood Homes of the Quad Cities. Featured in kitchen: Koch Cabinetry in a combination of Easton doorstyles with Birch Frontier stain and Oyster paint with Black Highlights. Cambria Quartz counters in the Brittanicca design and Glazzio Chandelier series backsplash tile.
Featured in bathrooms: Koch Cabinetry in Prairie Cherry Java and Charcoal blue.
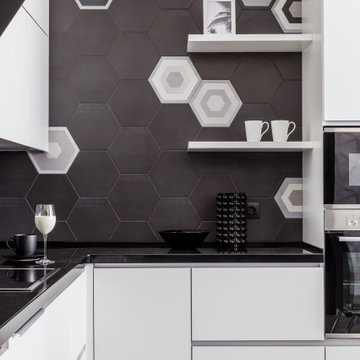
Ракурс кухни
Photo of a mid-sized contemporary l-shaped eat-in kitchen in Other with an undermount sink, flat-panel cabinets, white cabinets, solid surface benchtops, black splashback, metal splashback, stainless steel appliances, no island and black benchtop.
Photo of a mid-sized contemporary l-shaped eat-in kitchen in Other with an undermount sink, flat-panel cabinets, white cabinets, solid surface benchtops, black splashback, metal splashback, stainless steel appliances, no island and black benchtop.
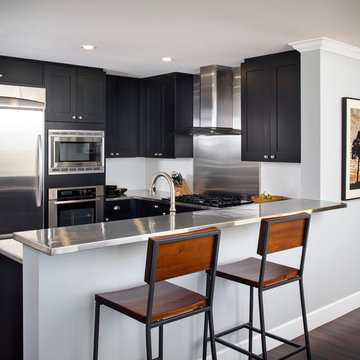
This condo was designed for a great client: a young professional male with modern and unfussy sensibilities. The goal was to create a space that represented this by using clean lines and blending natural and industrial tones and materials. Great care was taken to be sure that interest was created through a balance of high contrast and simplicity. And, of course, the entire design is meant to support and not distract from the incredible views.
Photos by: Chipper Hatter
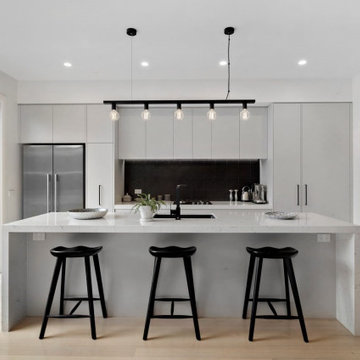
Photo of a contemporary galley eat-in kitchen in Melbourne with an undermount sink, flat-panel cabinets, white cabinets, quartz benchtops, black splashback, metal splashback, black appliances, light hardwood floors, with island, grey floor and white benchtop.
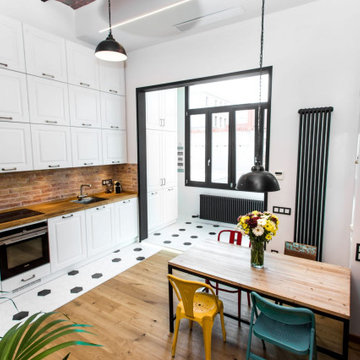
Cocina comedor estilo industrial
Photo of a large industrial single-wall eat-in kitchen in Barcelona with a single-bowl sink, shaker cabinets, white cabinets, wood benchtops, grey splashback, metal splashback, white appliances, medium hardwood floors, with island, white floor, brown benchtop and vaulted.
Photo of a large industrial single-wall eat-in kitchen in Barcelona with a single-bowl sink, shaker cabinets, white cabinets, wood benchtops, grey splashback, metal splashback, white appliances, medium hardwood floors, with island, white floor, brown benchtop and vaulted.
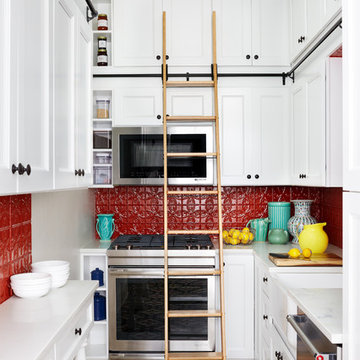
Inspiration for a small transitional u-shaped kitchen in DC Metro with a farmhouse sink, white cabinets, marble benchtops, red splashback, stainless steel appliances, no island, multi-coloured floor, recessed-panel cabinets and metal splashback.
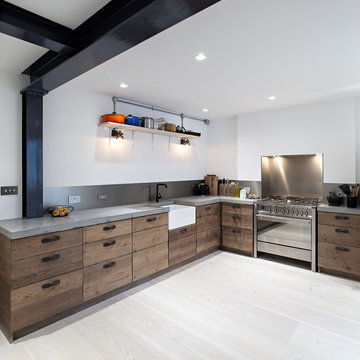
Peter Landers Photography
Photo of a contemporary l-shaped kitchen in London with a farmhouse sink, flat-panel cabinets, medium wood cabinets, concrete benchtops, metallic splashback, metal splashback, stainless steel appliances and light hardwood floors.
Photo of a contemporary l-shaped kitchen in London with a farmhouse sink, flat-panel cabinets, medium wood cabinets, concrete benchtops, metallic splashback, metal splashback, stainless steel appliances and light hardwood floors.
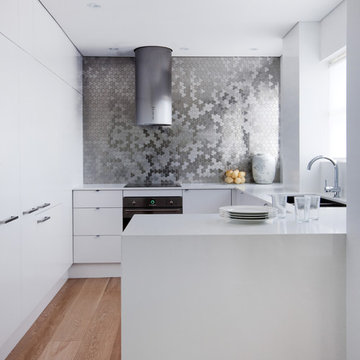
Contemporary cool. Sydney kitchen renovation featuring the unique Karim Rashid for ALLOY Ubiquity tile in Brushed Stainless Steel as splashback. Kitchen design by Brendan Wong Designs. Photo by Maree Homer.
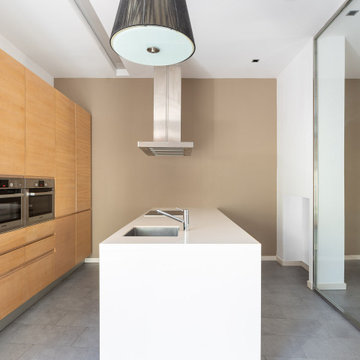
Design ideas for a contemporary single-wall open plan kitchen in Other with an integrated sink, flat-panel cabinets, medium wood cabinets, quartz benchtops, white splashback, metal splashback, stainless steel appliances, ceramic floors, with island, grey floor and white benchtop.
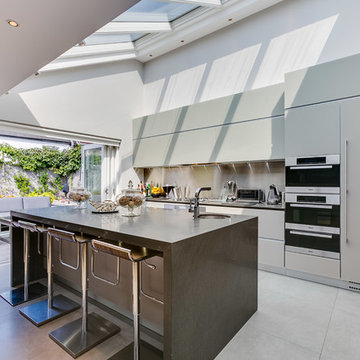
Mid-sized contemporary single-wall separate kitchen in London with an undermount sink, flat-panel cabinets, grey cabinets, metallic splashback, metal splashback, stainless steel appliances, ceramic floors, with island, grey floor and grey benchtop.
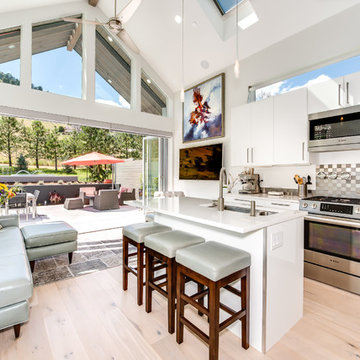
Photography by Patrick Ray
With a footprint of just 450 square feet, this micro residence embodies minimalism and elegance through efficiency. Particular attention was paid to creating spaces that support multiple functions as well as innovative storage solutions. A mezzanine-level sleeping space looks down over the multi-use kitchen/living/dining space as well out to multiple view corridors on the site. To create a expansive feel, the lower living space utilizes a bifold door to maximize indoor-outdoor connectivity, opening to the patio, endless lap pool, and Boulder open space beyond. The home sits on a ¾ acre lot within the city limits and has over 100 trees, shrubs and grasses, providing privacy and meditation space. This compact home contains a fully-equipped kitchen, ¾ bath, office, sleeping loft and a subgrade storage area as well as detached carport.
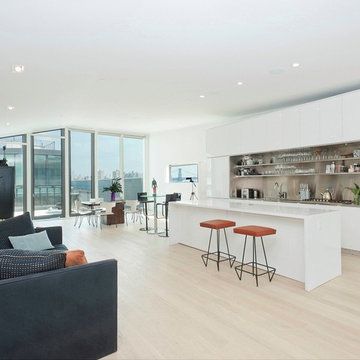
A view through the grand room of this fine condominium in Manhattan. Large rooms with high ceilings really create a nice volume of space in high rise buildings where the expectation is for rooms to be small.
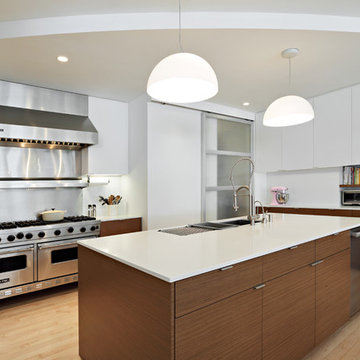
Renovation and reconfiguration of a 4500 sf loft in Tribeca. The main goal of the project was to better adapt the apartment to the needs of a growing family, including adding a bedroom to the children's wing and reconfiguring the kitchen to function as the center of family life. One of the main challenges was to keep the project on a very tight budget without compromising the high-end quality of the apartment.
Project team: Richard Goodstein, Emil Harasim, Angie Hunsaker, Michael Hanson
Contractor: Moulin & Associates, New York
Photos: Tom Sibley
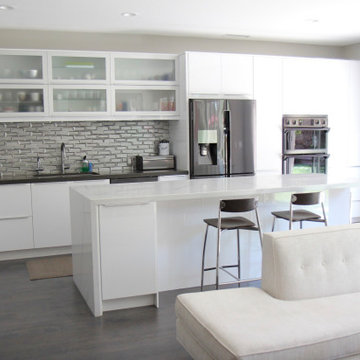
Modern IKEA kitchen with custom cabinets in our Slab style door done with a High Gloss White finish
Photo of a mid-sized modern l-shaped kitchen in Other with an undermount sink, flat-panel cabinets, white cabinets, quartzite benchtops, grey splashback, metal splashback, black appliances, with island and grey benchtop.
Photo of a mid-sized modern l-shaped kitchen in Other with an undermount sink, flat-panel cabinets, white cabinets, quartzite benchtops, grey splashback, metal splashback, black appliances, with island and grey benchtop.
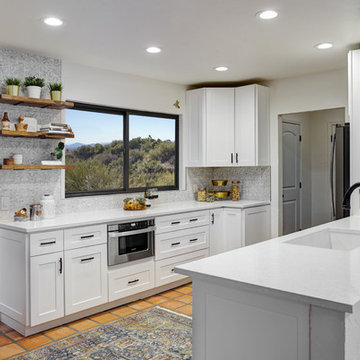
Robin Stancliff photo credits. This kitchen had a complete transformation, and now it is beautiful, bright, and much
more accessible! To accomplish my goals for this kitchen, I had to completely demolish
the walls surrounding the kitchen, only keeping the attractive exposed load bearing
posts and the HVAC system in place. I also left the existing pony wall, which I turned
into a breakfast area, to keep the electric wiring in place. A challenge that I
encountered was that my client wanted to keep the original Saltillo tile that gives her
home it’s Southwestern flair, while having an updated kitchen with a mid-century
modern aesthetic. Ultimately, the vintage Saltillo tile adds a lot of character and interest
to the new kitchen design. To keep things clean and minimal, all of the countertops are
easy-to-clean white quartz. Since most of the cooking will be done on the new
induction stove in the breakfast area, I added a uniquely textured three-dimensional
backsplash to give a more decorative feel. Since my client wanted the kitchen to be
disability compliant, we put the microwave underneath the counter for easy access and
added ample storage space beneath the counters rather than up high. With a full view
of the surrounding rooms, this new kitchen layout feels very open and accessible. The
crisp white cabinets and wall color is accented by a grey island and updated lighting
throughout. Now, my client has a kitchen that feels open and easy to maintain while
being safe and useful for people with disabilities.
White Kitchen with Metal Splashback Design Ideas
1