White Kitchen with multiple Islands Design Ideas
Refine by:
Budget
Sort by:Popular Today
81 - 100 of 8,483 photos
Item 1 of 3
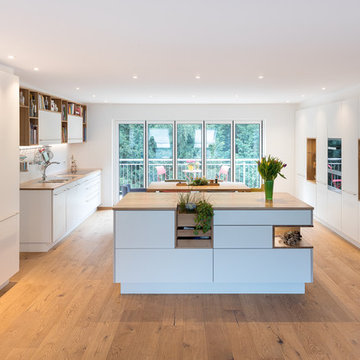
Weiße Wohnküche mit viel Stauraum, Eichenholzarbeitsplatte und Nischen aus Vollholz.
Design ideas for a large scandinavian galley eat-in kitchen in Stuttgart with a double-bowl sink, flat-panel cabinets, white cabinets, wood benchtops, white splashback, glass sheet splashback, stainless steel appliances, medium hardwood floors, multiple islands, brown benchtop and turquoise floor.
Design ideas for a large scandinavian galley eat-in kitchen in Stuttgart with a double-bowl sink, flat-panel cabinets, white cabinets, wood benchtops, white splashback, glass sheet splashback, stainless steel appliances, medium hardwood floors, multiple islands, brown benchtop and turquoise floor.
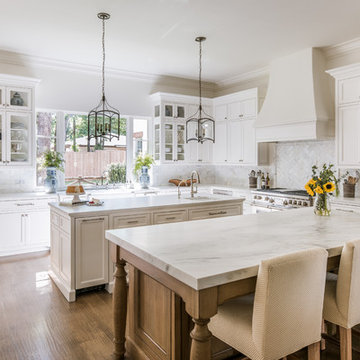
This is an example of a transitional u-shaped open plan kitchen in Dallas with a farmhouse sink, shaker cabinets, white cabinets, white splashback, panelled appliances, dark hardwood floors, multiple islands and white benchtop.
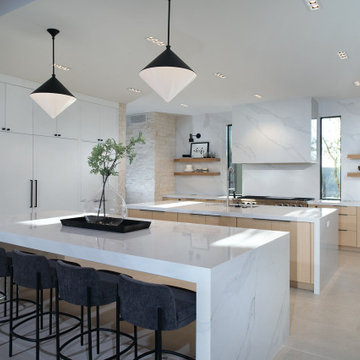
Design ideas for an expansive contemporary open plan kitchen in Phoenix with flat-panel cabinets, white splashback, stone slab splashback, stainless steel appliances, multiple islands, beige floor and white benchtop.

CHALLENGE:
-Owners want easy to maintain (white) kitchen
-Must also serve as a workspace & accommodate three laptops & separate personal files
-Existing kitchen has odd, angled wall of cabinets due to configuration of stairs in foyer
SOLUTION:
-Expand space by removing wall between kitchen & dining room
-Relocate dining room into (rarely used) study
-Remove columns between kitchen & new dining
-Enlarge walk-in pantry by squaring off angles in stair wall
-Make pantry entry a camouflaged, surprising feature by creating doors out of cabinetry
-Add natural illumination with 6’ picture window
-Make ceiling one plane
-Add calculated runways of recessed LED lights on dimmers
-Lighting leads to dynamic marble back splash behind range on back wall
-New double islands & ceiling-high cabinetry quadruple previous counter & storage space
-9’ island with seating includes three workstations
-Seating island offers under counter electronics charging ports & three shelves of storage per workstation in cabinets directly in front of stools
-Behind stools, lower cabinetry provides one drawer & two pull-out shelves per workstation
-7’ prep island services 48” paneled refrigerator & 48” gas range & includes 2nd sink, 2nd dishwasher & 2nd trash/recycling station
-Wine/beverage chiller located opposite island sink
-Both sink spigots are touch-less & are fed by whole-house water filtration system
-Independent non-leaching faucet delivers purified, double-pass reverse osmosis drinking water
-Exhaust fan for gas range is hidden inside bridge of upper cabinets
-Flat, easy-to-clean, custom, stainless-steel plate frames exhaust fan
-New built-in window seat in bay window increases seating for informal dining while reducing floor space needed for table and chairs
-New configuration allows unobstructed windows & French doors to flood space with natural light & enhances views
-Open the screened porch doors to circulate fresh air throughout the home

Traditional Kitchen remodel with granite kitchen countertop in white and fresh green accented features. Complemented with hardwood flooring.
Mid-sized traditional u-shaped kitchen pantry in Seattle with a single-bowl sink, beaded inset cabinets, white cabinets, marble benchtops, metallic splashback, marble splashback, stainless steel appliances, light hardwood floors, multiple islands, brown floor, white benchtop and coffered.
Mid-sized traditional u-shaped kitchen pantry in Seattle with a single-bowl sink, beaded inset cabinets, white cabinets, marble benchtops, metallic splashback, marble splashback, stainless steel appliances, light hardwood floors, multiple islands, brown floor, white benchtop and coffered.

Photo of an expansive transitional u-shaped kitchen pantry in Grand Rapids with grey cabinets, quartzite benchtops, grey splashback, limestone splashback, stainless steel appliances, multiple islands, white benchtop, timber, a farmhouse sink, recessed-panel cabinets, medium hardwood floors and brown floor.
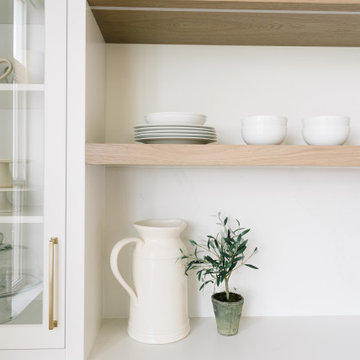
Transitional kitchen in Salt Lake City with a farmhouse sink, shaker cabinets, white cabinets, white splashback, panelled appliances, multiple islands and white benchtop.
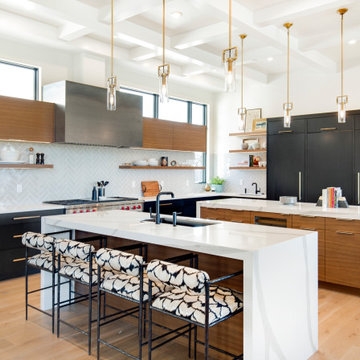
Inspiration for a contemporary l-shaped kitchen in Salt Lake City with an undermount sink, flat-panel cabinets, black cabinets, grey splashback, stainless steel appliances, medium hardwood floors, multiple islands, brown floor and white benchtop.
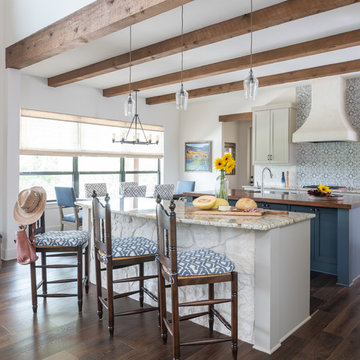
Southwestern Kitchen in blue and white featuring hand painted ceramic tile, chimney style plaster vent hood, granite and wood countertops
Photography: Michael Hunter Photography
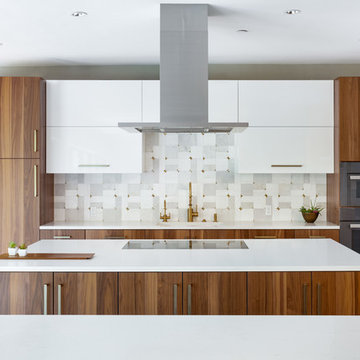
In our world of kitchen design, it’s lovely to see all the varieties of styles come to life. From traditional to modern, and everything in between, we love to design a broad spectrum. Here, we present a two-tone modern kitchen that has used materials in a fresh and eye-catching way. With a mix of finishes, it blends perfectly together to create a space that flows and is the pulsating heart of the home.
With the main cooking island and gorgeous prep wall, the cook has plenty of space to work. The second island is perfect for seating – the three materials interacting seamlessly, we have the main white material covering the cabinets, a short grey table for the kids, and a taller walnut top for adults to sit and stand while sipping some wine! I mean, who wouldn’t want to spend time in this kitchen?!
Cabinetry
With a tuxedo trend look, we used Cabico Elmwood New Haven door style, walnut vertical grain in a natural matte finish. The white cabinets over the sink are the Ventura MDF door in a White Diamond Gloss finish.
Countertops
The white counters on the perimeter and on both islands are from Caesarstone in a Frosty Carrina finish, and the added bar on the second countertop is a custom walnut top (made by the homeowner!) with a shorter seated table made from Caesarstone’s Raw Concrete.
Backsplash
The stone is from Marble Systems from the Mod Glam Collection, Blocks – Glacier honed, in Snow White polished finish, and added Brass.
Fixtures
A Blanco Precis Silgranit Cascade Super Single Bowl Kitchen Sink in White works perfect with the counters. A Waterstone transitional pulldown faucet in New Bronze is complemented by matching water dispenser, soap dispenser, and air switch. The cabinet hardware is from Emtek – their Trinity pulls in brass.
Appliances
The cooktop, oven, steam oven and dishwasher are all from Miele. The dishwashers are paneled with cabinetry material (left/right of the sink) and integrate seamlessly Refrigerator and Freezer columns are from SubZero and we kept the stainless look to break up the walnut some. The microwave is a counter sitting Panasonic with a custom wood trim (made by Cabico) and the vent hood is from Zephyr.
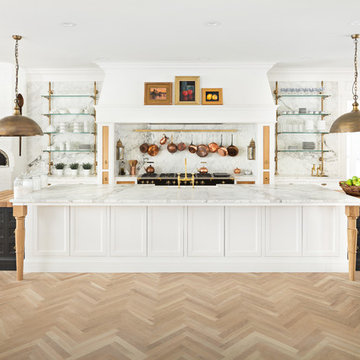
Inspiration for a traditional l-shaped kitchen in Salt Lake City with a farmhouse sink, recessed-panel cabinets, white splashback, black appliances, light hardwood floors, multiple islands, brown floor and white benchtop.
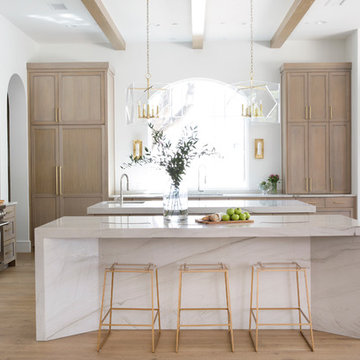
Photography by Buff Strickland
Photo of a mediterranean kitchen in Austin with an undermount sink, shaker cabinets, light wood cabinets, stainless steel appliances, light hardwood floors, multiple islands and white benchtop.
Photo of a mediterranean kitchen in Austin with an undermount sink, shaker cabinets, light wood cabinets, stainless steel appliances, light hardwood floors, multiple islands and white benchtop.
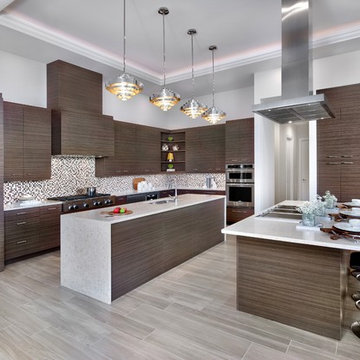
This is an example of a large contemporary l-shaped kitchen with an undermount sink, flat-panel cabinets, dark wood cabinets, quartzite benchtops, multi-coloured splashback, mosaic tile splashback, stainless steel appliances, porcelain floors, multiple islands and beige floor.
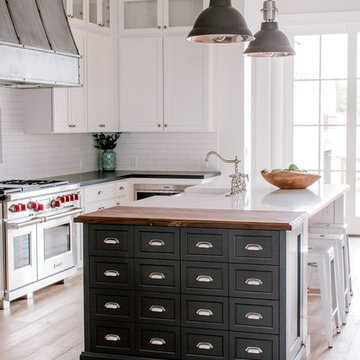
This is an example of a country l-shaped kitchen in Phoenix with a farmhouse sink, shaker cabinets, white cabinets, quartz benchtops, white splashback, stainless steel appliances, light hardwood floors and multiple islands.
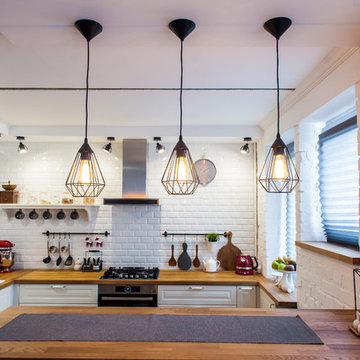
Design ideas for a large scandinavian u-shaped eat-in kitchen in Saint Petersburg with an undermount sink, raised-panel cabinets, white cabinets, wood benchtops, white splashback, ceramic splashback, stainless steel appliances, laminate floors, multiple islands and brown floor.
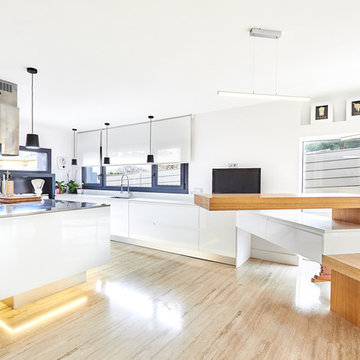
Amplia cocina de espacio abiertos
© Carla Capdevila
This is an example of an expansive contemporary u-shaped open plan kitchen in Madrid with open cabinets, white cabinets, white splashback, white appliances, multiple islands and brown floor.
This is an example of an expansive contemporary u-shaped open plan kitchen in Madrid with open cabinets, white cabinets, white splashback, white appliances, multiple islands and brown floor.
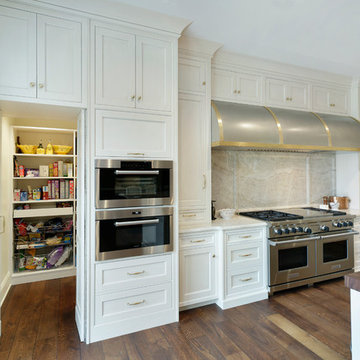
Grand open concept kitchen with (2) islands. This kitchen contains several appliances ... the following appliances can be seen in this view: 60" range, 108" stainless steel hood, steam oven & microwave oven. Tucked behind tall cabinet doors is actually a doorway to a walk-in pantry.
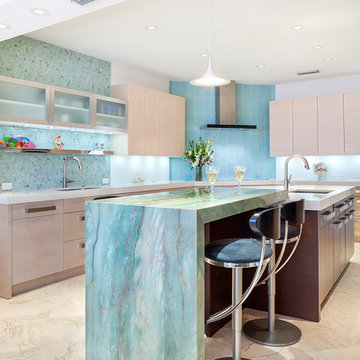
Photography by IBI Designs ( http://www.ibidesigns.com/)
This is an example of a large contemporary u-shaped eat-in kitchen in Miami with an undermount sink, flat-panel cabinets, light wood cabinets, granite benchtops, green splashback, glass sheet splashback, panelled appliances, marble floors, multiple islands, brown floor and green benchtop.
This is an example of a large contemporary u-shaped eat-in kitchen in Miami with an undermount sink, flat-panel cabinets, light wood cabinets, granite benchtops, green splashback, glass sheet splashback, panelled appliances, marble floors, multiple islands, brown floor and green benchtop.
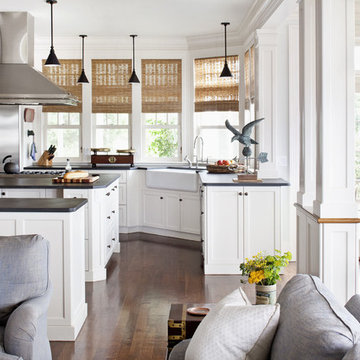
Jessica Klewicki Glynn
This is an example of a traditional open plan kitchen in Miami with a farmhouse sink, white cabinets, stainless steel appliances and multiple islands.
This is an example of a traditional open plan kitchen in Miami with a farmhouse sink, white cabinets, stainless steel appliances and multiple islands.
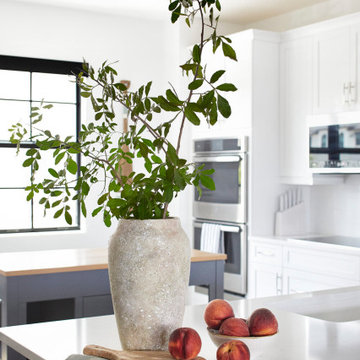
Design ideas for a large beach style u-shaped kitchen in Other with an undermount sink, shaker cabinets, white cabinets, quartz benchtops, white splashback, cement tile splashback, stainless steel appliances, porcelain floors, multiple islands, brown floor and white benchtop.
White Kitchen with multiple Islands Design Ideas
5