White Kitchen with multiple Islands Design Ideas
Refine by:
Budget
Sort by:Popular Today
121 - 140 of 8,483 photos
Item 1 of 3

Inspired by sandy shorelines on the California coast, this beachy blonde vinyl floor brings just the right amount of variation to each room. With the Modin Collection, we have raised the bar on luxury vinyl plank. The result is a new standard in resilient flooring. Modin offers true embossed in register texture, a low sheen level, a rigid SPC core, an industry-leading wear layer, and so much more.
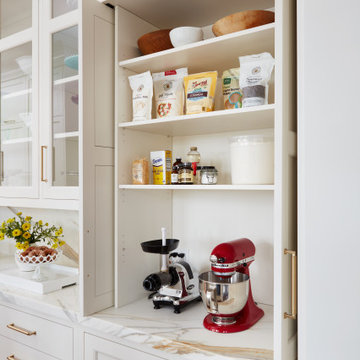
The butler’s pantry glows with honed Macchia Vecchia book-matched marble slab backsplash and countertops. The traditional inset cabinetry is painted a soft white, with display pieces spotlit by the integrated lighting in the upper glass display cabinets with integrated lighting highlighting dishes and serving pieces. Pocket door cabinets hide small appliances, and the paneled twin SubZero twin columns keep the galley space feeling seamlessly cohesive. A dishwasher, microwave, and steam oven complete this elegantly functional space.

Modern farmhouse kitchen featuring hickory cabinets, cream cabinets, two kitchen islands, custom plaster range hood, black faucet, white and gold pendant lighting, hardwood flooring, and shiplap ceiling.

Warm farmhouse kitchen nestled in the suburbs has a welcoming feel, with soft repose gray cabinets, two islands for prepping and entertaining and warm wood contrasts.
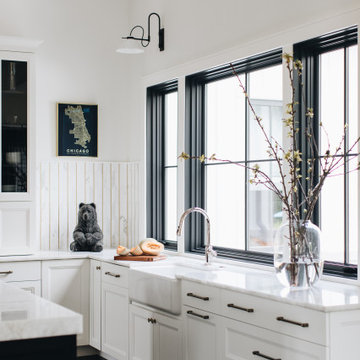
Inspiration for a large contemporary kitchen in Chicago with a farmhouse sink, multi-coloured splashback, stainless steel appliances, multiple islands, brown floor, white benchtop and vaulted.
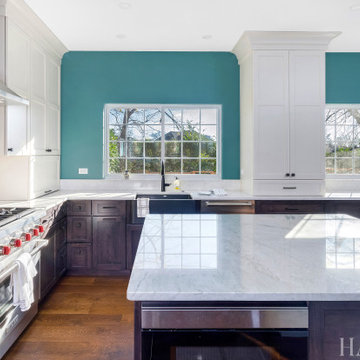
Photo of a large transitional l-shaped open plan kitchen in Philadelphia with a farmhouse sink, shaker cabinets, dark wood cabinets, quartz benchtops, white splashback, engineered quartz splashback, stainless steel appliances, medium hardwood floors, multiple islands, brown floor and white benchtop.
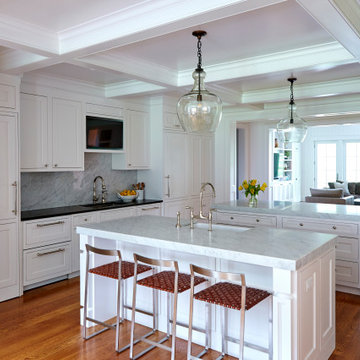
Country u-shaped kitchen in Boston with a farmhouse sink, beaded inset cabinets, white cabinets, grey splashback, panelled appliances, dark hardwood floors, multiple islands, brown floor, grey benchtop and coffered.
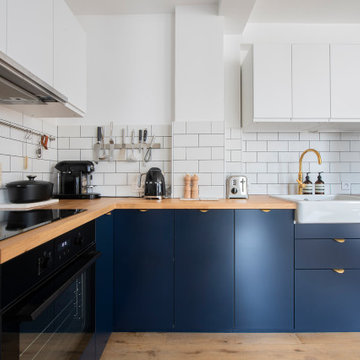
Agrandir l’espace et préparer une future chambre d’enfant
Nous avons exécuté le projet Commandeur pour des clients trentenaires. Il s’agissait de leur premier achat immobilier, un joli appartement dans le Nord de Paris.
L’objet de cette rénovation partielle visait à réaménager la cuisine, repenser l’espace entre la salle de bain, la chambre et le salon. Nous avons ainsi pu, à travers l’implantation d’un mur entre la chambre et le salon, créer une future chambre d’enfant.
Coup de coeur spécial pour la cuisine Ikea. Elle a été customisée par nos architectes via Superfront. Superfront propose des matériaux chics et luxueux, made in Suède; de quoi passer sa cuisine Ikea au niveau supérieur !
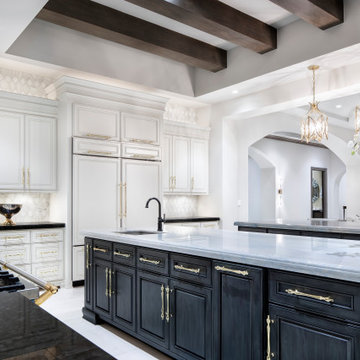
This is an example of an expansive transitional u-shaped open plan kitchen in Austin with an undermount sink, recessed-panel cabinets, black cabinets, quartz benchtops, grey splashback, mosaic tile splashback, panelled appliances, marble floors, multiple islands, white floor, white benchtop and exposed beam.
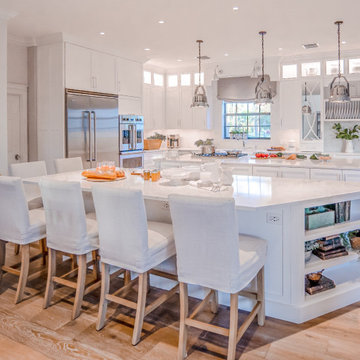
This kitchen was created by removing a wall that separated the family room from the kitchen. This allowed us to add a second island. The islands are topped with Viatera Karis quartz, which is carried up to serve as a back splash. Industrial spotlights are used as pendants over the prep area. Mirrored upper cabinets keep the space from feeling too industrial and add a European touch. A collection of vintage ironstone pitchers is displayed in the upper cabinets.
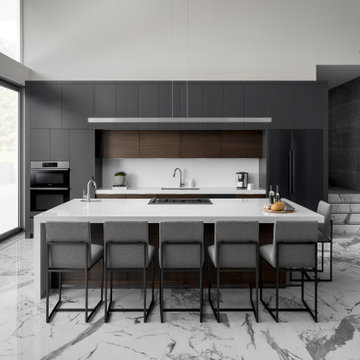
This home is breathtaking! The owners have poured themselves into the fully custom design of their property, ensuring it is truly their dream space - a modern retreat founded on the melding of cool and warm tones, the alluring charm of natural materials, and the refreshing calm of streamlined design. In the kitchen, note the endless flow through the marble floors, floor-to-ceiling windows, waterfall countertop, and smooth slab cabinet doors. The minimalist style in this kitchen is contrasted by the grandeur of its sheer size, and this ultra-modern home, though cool and neutral, holds the potential for many warm evenings with lots of company.
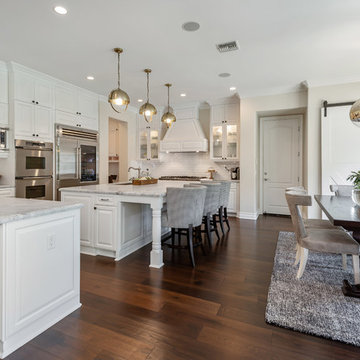
Inspiration for a large contemporary u-shaped eat-in kitchen in Los Angeles with an undermount sink, recessed-panel cabinets, white cabinets, marble benchtops, white splashback, subway tile splashback, stainless steel appliances, dark hardwood floors, multiple islands, brown floor and white benchtop.
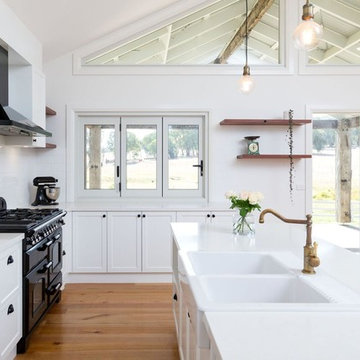
This is an example of a large traditional l-shaped open plan kitchen in Other with a farmhouse sink, recessed-panel cabinets, white cabinets, white splashback, ceramic splashback, black appliances, medium hardwood floors, multiple islands, brown floor, white benchtop and quartz benchtops.
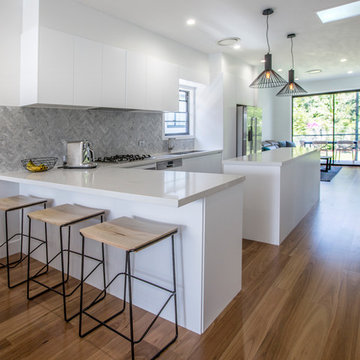
This is an example of a mid-sized modern l-shaped eat-in kitchen in Brisbane with a drop-in sink, flat-panel cabinets, white cabinets, granite benchtops, grey splashback, mosaic tile splashback, stainless steel appliances, light hardwood floors, multiple islands, white floor and white benchtop.
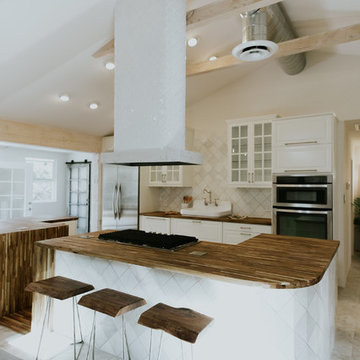
Design ideas for a mid-sized scandinavian u-shaped open plan kitchen in Phoenix with a farmhouse sink, glass-front cabinets, white cabinets, wood benchtops, white splashback, ceramic splashback, stainless steel appliances, porcelain floors, multiple islands, grey floor and brown benchtop.
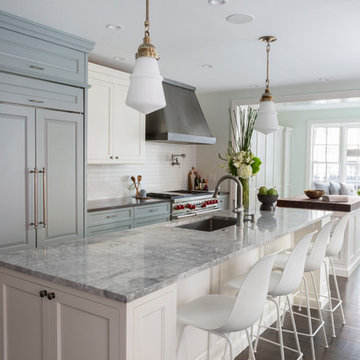
Courtney Apple - photo
J Thom - design
This is an example of a traditional eat-in kitchen in Philadelphia with quartzite benchtops, white splashback, ceramic splashback, panelled appliances, dark hardwood floors, multiple islands, brown floor, an undermount sink and raised-panel cabinets.
This is an example of a traditional eat-in kitchen in Philadelphia with quartzite benchtops, white splashback, ceramic splashback, panelled appliances, dark hardwood floors, multiple islands, brown floor, an undermount sink and raised-panel cabinets.
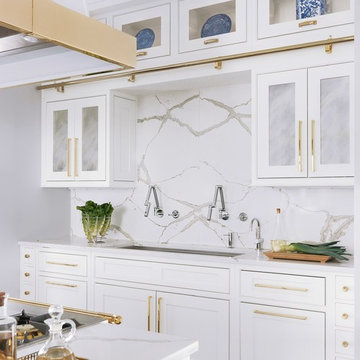
The hub of the home includes the kitchen with midnight blue & white custom cabinets by Beck Allen Cabinetry, a quaint banquette & an artful La Cornue range that are all highlighted with brass hardware. The kitchen connects to the living space with a cascading see-through fireplace that is surfaced with an undulating textural tile.
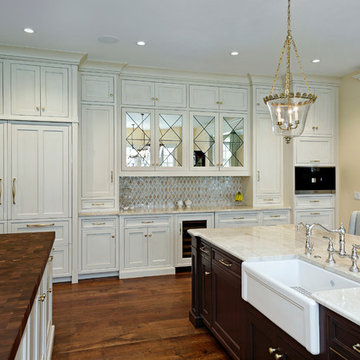
Grand open concept kitchen with (2) islands. Built-in buffet cabinetry includes wine refrigerator and mirrored doors. Hidden behind decorative panels are (2) refrigerator / freezer units. Also visible in the angle is a built-in coffee maker and a dishwasher with a decorative panel. A large farm sink is useful in quick dish rinse off.
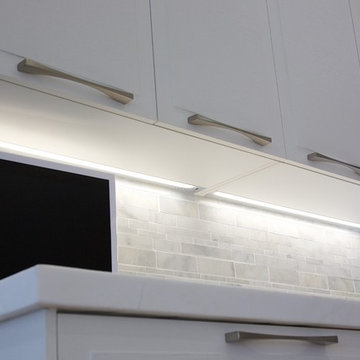
Carlos Aristizabal
This is an example of a large contemporary u-shaped eat-in kitchen in Miami with a single-bowl sink, glass-front cabinets, white cabinets, solid surface benchtops, grey splashback, stone tile splashback, panelled appliances, ceramic floors and multiple islands.
This is an example of a large contemporary u-shaped eat-in kitchen in Miami with a single-bowl sink, glass-front cabinets, white cabinets, solid surface benchtops, grey splashback, stone tile splashback, panelled appliances, ceramic floors and multiple islands.
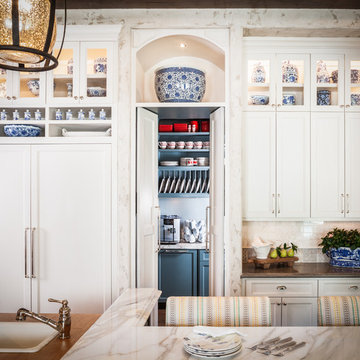
B-Rad Photography
Photo of a large traditional u-shaped kitchen pantry in Houston with a single-bowl sink, recessed-panel cabinets, white cabinets, granite benchtops, multi-coloured splashback, ceramic splashback, stainless steel appliances, dark hardwood floors and multiple islands.
Photo of a large traditional u-shaped kitchen pantry in Houston with a single-bowl sink, recessed-panel cabinets, white cabinets, granite benchtops, multi-coloured splashback, ceramic splashback, stainless steel appliances, dark hardwood floors and multiple islands.
White Kitchen with multiple Islands Design Ideas
7