White Kitchen with Open Cabinets Design Ideas
Refine by:
Budget
Sort by:Popular Today
61 - 80 of 1,396 photos
Item 1 of 3
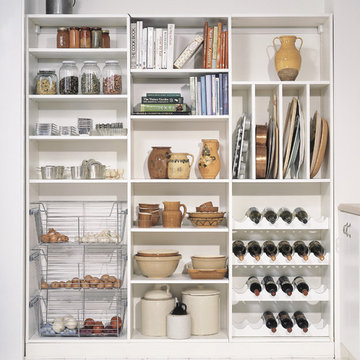
This simple storage solution includes adjustable shelves and specialized organization in a clean, white palette.
Design ideas for a mid-sized traditional single-wall kitchen pantry in Nashville with open cabinets, white cabinets, painted wood floors and no island.
Design ideas for a mid-sized traditional single-wall kitchen pantry in Nashville with open cabinets, white cabinets, painted wood floors and no island.
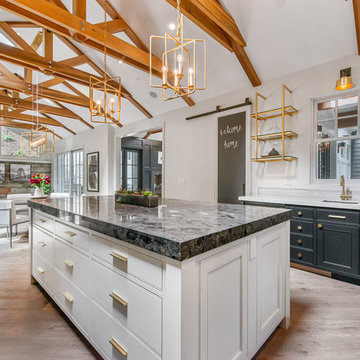
Inspiration for a mid-sized transitional u-shaped eat-in kitchen in San Francisco with black cabinets, marble benchtops, grey splashback, panelled appliances, with island, an undermount sink, open cabinets, stone slab splashback, medium hardwood floors and beige floor.
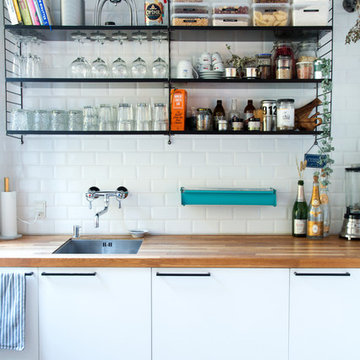
Camilla Stephan
This is an example of a small scandinavian open plan kitchen in Copenhagen with a single-bowl sink, open cabinets, no island and laminate benchtops.
This is an example of a small scandinavian open plan kitchen in Copenhagen with a single-bowl sink, open cabinets, no island and laminate benchtops.
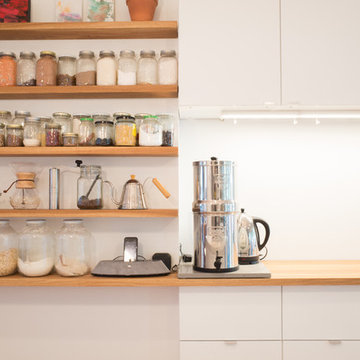
Type: Kitchen/backyard concept & design
Year: 2016
Status: Completed
Location: East end, Toronto
Everything has its own place in this newly renovated kitchen. At Ashdale Residence, the main concept is to open up the kitchen to create a seamless transition moving from one space to another and to maximize natural light within long and narrow spaces of the house. The transformation is achieved in a sustainable and cost-conscious manner.
Features: customized open shelving, lots of storage space, neutral colour palette, durable materials, simple clean lines.
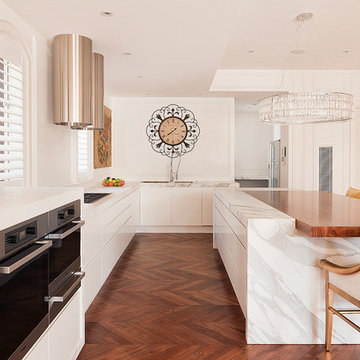
French provincial kitchen detailing the mix of lighting, hardware benchtop, granite, and integrate appliances.
Inspiration for a large transitional l-shaped eat-in kitchen in Melbourne with white cabinets, wood benchtops, stainless steel appliances, open cabinets, dark hardwood floors and with island.
Inspiration for a large transitional l-shaped eat-in kitchen in Melbourne with white cabinets, wood benchtops, stainless steel appliances, open cabinets, dark hardwood floors and with island.
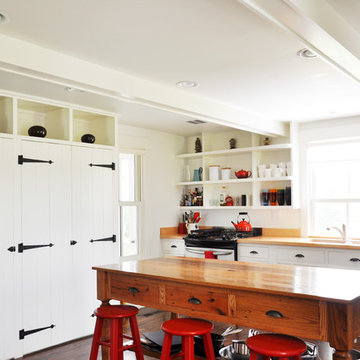
De Leon & Primmer Architecture Workshop
Photo of a country kitchen in Louisville with stainless steel appliances, open cabinets and white cabinets.
Photo of a country kitchen in Louisville with stainless steel appliances, open cabinets and white cabinets.
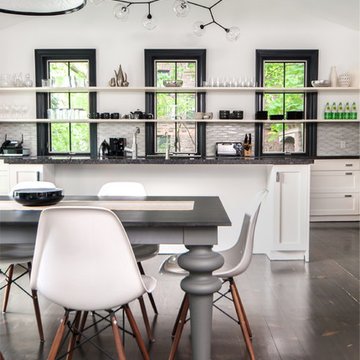
photo by Stephani Buchman
Design ideas for a contemporary eat-in kitchen in Toronto with open cabinets and white cabinets.
Design ideas for a contemporary eat-in kitchen in Toronto with open cabinets and white cabinets.
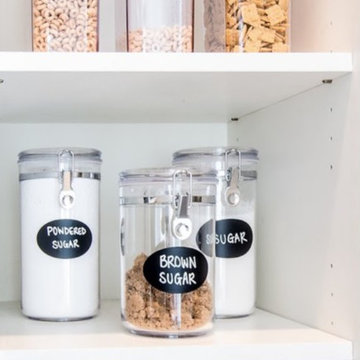
Mid-sized transitional kitchen pantry in Santa Barbara with open cabinets and white cabinets.
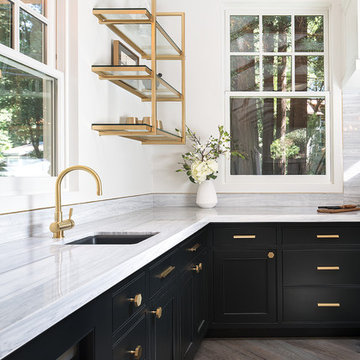
Johnathan Mitchell Photography
Design ideas for a mid-sized transitional u-shaped eat-in kitchen in San Francisco with panelled appliances, black cabinets, marble benchtops, grey splashback, with island, an undermount sink, open cabinets, stone slab splashback, medium hardwood floors and beige floor.
Design ideas for a mid-sized transitional u-shaped eat-in kitchen in San Francisco with panelled appliances, black cabinets, marble benchtops, grey splashback, with island, an undermount sink, open cabinets, stone slab splashback, medium hardwood floors and beige floor.
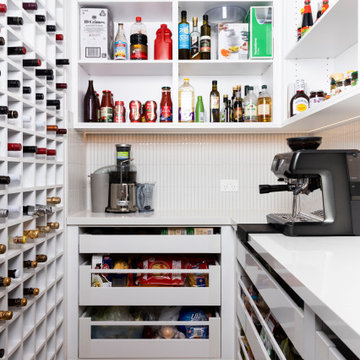
Design ideas for a large l-shaped kitchen pantry in Melbourne with open cabinets, white cabinets, quartz benchtops, white splashback, ceramic splashback, black appliances, medium hardwood floors and white benchtop.
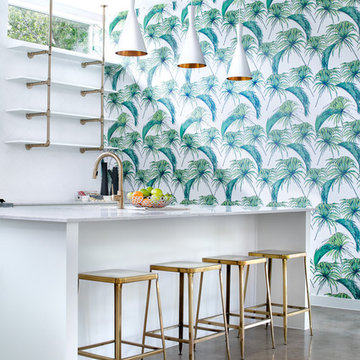
Photography By : Piston Design, Paul Finkel
Photo of a large contemporary galley eat-in kitchen in Austin with white cabinets, white splashback, with island, open cabinets, concrete floors, grey floor, white benchtop and an undermount sink.
Photo of a large contemporary galley eat-in kitchen in Austin with white cabinets, white splashback, with island, open cabinets, concrete floors, grey floor, white benchtop and an undermount sink.
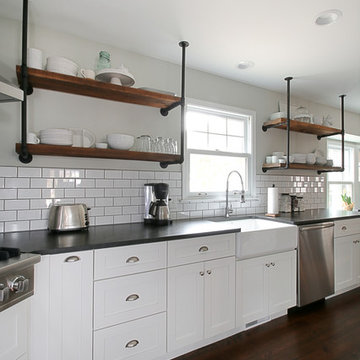
Focus Pocus
This is an example of an industrial kitchen in Chicago with open cabinets, white splashback, subway tile splashback, stainless steel appliances, dark hardwood floors and multiple islands.
This is an example of an industrial kitchen in Chicago with open cabinets, white splashback, subway tile splashback, stainless steel appliances, dark hardwood floors and multiple islands.
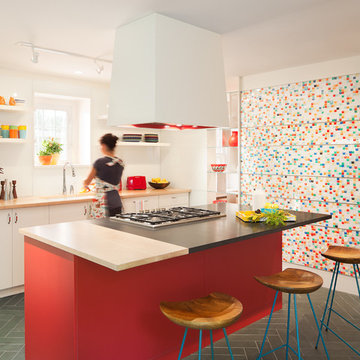
Photo by Sam Oberter
Design ideas for a contemporary eat-in kitchen in Philadelphia with open cabinets, white cabinets, wood benchtops, an undermount sink, white splashback, stainless steel appliances, with island and grey floor.
Design ideas for a contemporary eat-in kitchen in Philadelphia with open cabinets, white cabinets, wood benchtops, an undermount sink, white splashback, stainless steel appliances, with island and grey floor.
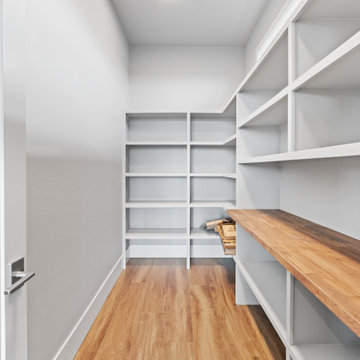
Large walk-in pantry - Butcher block counter - Custom pantry shelving
Large arts and crafts single-wall kitchen pantry in Portland with open cabinets, grey cabinets, wood benchtops, white splashback, laminate floors, brown floor and brown benchtop.
Large arts and crafts single-wall kitchen pantry in Portland with open cabinets, grey cabinets, wood benchtops, white splashback, laminate floors, brown floor and brown benchtop.
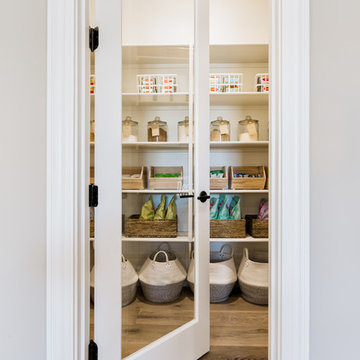
Inspiration for a large transitional l-shaped kitchen pantry in Phoenix with white cabinets, medium hardwood floors, brown floor and open cabinets.
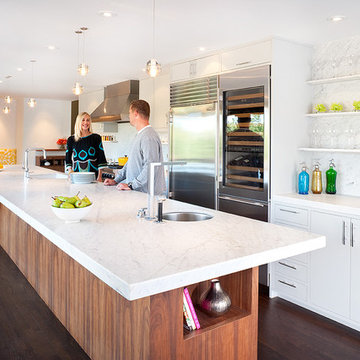
Photo of a midcentury galley kitchen in San Francisco with open cabinets, white cabinets, marble benchtops, white splashback, stone slab splashback and stainless steel appliances.
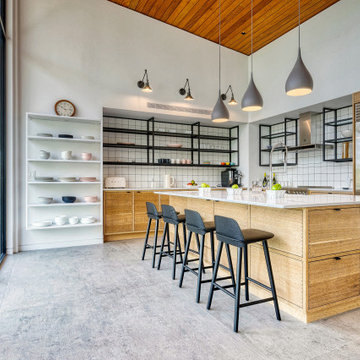
Mid-sized contemporary l-shaped open plan kitchen in New York with open cabinets, marble benchtops, white splashback, ceramic splashback, stainless steel appliances, porcelain floors, with island, grey floor, white benchtop, wood, vaulted and medium wood cabinets.
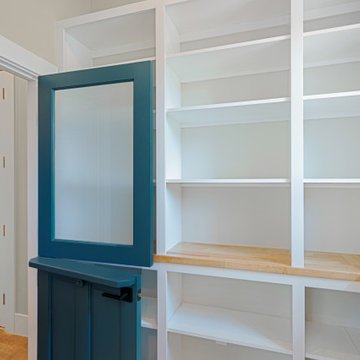
Walk in pantry with custom shelving, maple butcher block countertop and dutch door to mudroom
Design ideas for a mid-sized country u-shaped kitchen pantry in San Francisco with open cabinets, white cabinets, wood benchtops, medium hardwood floors, brown floor and white benchtop.
Design ideas for a mid-sized country u-shaped kitchen pantry in San Francisco with open cabinets, white cabinets, wood benchtops, medium hardwood floors, brown floor and white benchtop.
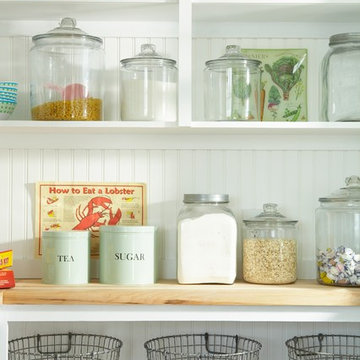
Tracey Rapisardi Design, 2008 Coastal Living Idea House Pantry
This is an example of a large beach style u-shaped eat-in kitchen in Tampa with open cabinets, white cabinets, wood benchtops, white splashback, a farmhouse sink, timber splashback, stainless steel appliances, light hardwood floors and with island.
This is an example of a large beach style u-shaped eat-in kitchen in Tampa with open cabinets, white cabinets, wood benchtops, white splashback, a farmhouse sink, timber splashback, stainless steel appliances, light hardwood floors and with island.
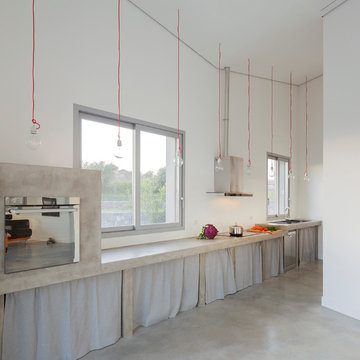
© Zero Architetti (2010) per il progetto architettonico
© Forte Architetti per il progetto esecutivo
© Salvatore Gozzo per le fotografie
This is an example of a contemporary single-wall open plan kitchen in Catania-Palermo with open cabinets, grey cabinets, concrete benchtops, stainless steel appliances and concrete floors.
This is an example of a contemporary single-wall open plan kitchen in Catania-Palermo with open cabinets, grey cabinets, concrete benchtops, stainless steel appliances and concrete floors.
White Kitchen with Open Cabinets Design Ideas
4