White Kitchen with Quartz Benchtops Design Ideas
Refine by:
Budget
Sort by:Popular Today
121 - 140 of 89,026 photos
Item 1 of 3
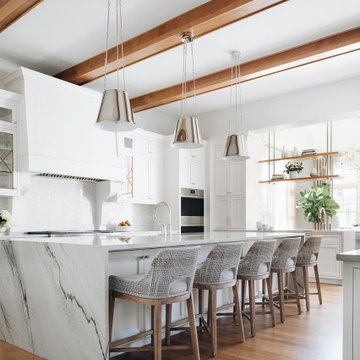
Large transitional eat-in kitchen in Chicago with an undermount sink, beaded inset cabinets, white cabinets, quartz benchtops, stone tile splashback, panelled appliances, light hardwood floors, multiple islands, brown floor and white benchtop.
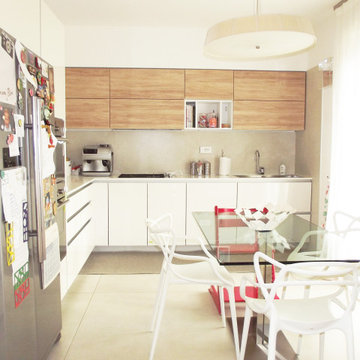
Photo of a mid-sized l-shaped eat-in kitchen in Other with white cabinets, quartz benchtops, beige splashback, porcelain splashback, stainless steel appliances and white benchtop.

A Galley-style kitchen adjoins the main living area in this near-net-zero custom built home built by Meadowlark Design + Build in Ann Arbor, Michigan. Architect: Architectural Resource, Photography: Joshua Caldwell
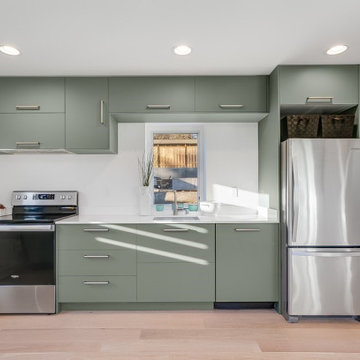
Inspiration for a small scandinavian single-wall open plan kitchen in Seattle with flat-panel cabinets and quartz benchtops.

Classic white kitchen with a splash of blue island cabinetry, stainless steel appliances, quartz countertops and white beveled subway tile splash.
Mid-sized country l-shaped open plan kitchen in Minneapolis with an undermount sink, quartz benchtops, white splashback, subway tile splashback, stainless steel appliances, medium hardwood floors, with island, black benchtop, shaker cabinets, white cabinets and brown floor.
Mid-sized country l-shaped open plan kitchen in Minneapolis with an undermount sink, quartz benchtops, white splashback, subway tile splashback, stainless steel appliances, medium hardwood floors, with island, black benchtop, shaker cabinets, white cabinets and brown floor.

New Kitchen Layout, removed corner pantry, flipped fridge & bench to avoid fridge blocking flow, inbuilt microwave area, stainless steel appliances, shaker profile joinery, tiled splashback.
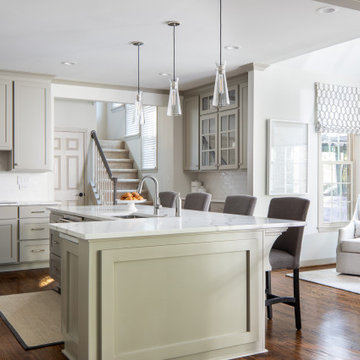
Without changing the footprint, this kitchen received a total makeover, with new profiles for the cabinets and a single-level island.
Transitional kitchen in Atlanta with shaker cabinets, grey cabinets, quartz benchtops, white splashback, porcelain splashback, dark hardwood floors, with island, brown floor and white benchtop.
Transitional kitchen in Atlanta with shaker cabinets, grey cabinets, quartz benchtops, white splashback, porcelain splashback, dark hardwood floors, with island, brown floor and white benchtop.

Design ideas for a large transitional u-shaped eat-in kitchen in DC Metro with an undermount sink, recessed-panel cabinets, white cabinets, quartz benchtops, white splashback, ceramic splashback, stainless steel appliances, medium hardwood floors, with island, brown floor and white benchtop.

Bright and airy cottage kitchen with natural wood accents and a pop of blue.
This is an example of a small beach style single-wall open plan kitchen in Orange County with shaker cabinets, light wood cabinets, quartz benchtops, blue splashback, terra-cotta splashback, panelled appliances, with island, white benchtop and vaulted.
This is an example of a small beach style single-wall open plan kitchen in Orange County with shaker cabinets, light wood cabinets, quartz benchtops, blue splashback, terra-cotta splashback, panelled appliances, with island, white benchtop and vaulted.

The existing U-shaped kitchen was tucked away in a small corner while the dining table was swimming in a room much too large for its size. The client’s needs and the architecture of the home made it apparent that the perfect design solution for the home was to swap the spaces.
The homeowners entertain frequently and wanted the new layout to accommodate a lot of counter seating, a bar/buffet for serving hors d’oeuvres, an island with prep sink, and all new appliances. They had a strong preference that the hood be a focal point and wanted to go beyond a typical white color scheme even though they wanted white cabinets.
While moving the kitchen to the dining space gave us a generous amount of real estate to work with, two of the exterior walls are occupied with full-height glass creating a challenge how best to fulfill their wish list. We used one available wall for the needed tall appliances, taking advantage of its height to create the hood as a focal point. We opted for both a peninsula and island instead of one large island in order to maximize the seating requirements and create a barrier when entertaining so guests do not flow directly into the work area of the kitchen. This also made it possible to add a second sink as requested. Lastly, the peninsula sets up a well-defined path to the new dining room without feeling like you are walking through the kitchen. We used the remaining fourth wall for the bar/buffet.
Black cabinetry adds strong contrast in several areas of the new kitchen. Wire mesh wall cabinet doors at the bar and gold accents on the hardware, light fixtures, faucets and furniture add further drama to the concept. The focal point is definitely the black hood, looking both dramatic and cohesive at the same time.

Large contemporary u-shaped eat-in kitchen in Chicago with an undermount sink, shaker cabinets, grey cabinets, quartz benchtops, white splashback, subway tile splashback, stainless steel appliances, dark hardwood floors, with island, brown floor and white benchtop.

Photo of a contemporary u-shaped open plan kitchen in Marseille with a double-bowl sink, flat-panel cabinets, medium wood cabinets, quartz benchtops, white splashback, stainless steel appliances, medium hardwood floors, with island, brown floor and white benchtop.
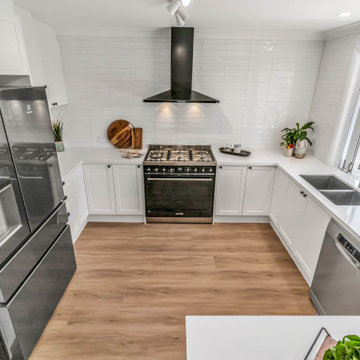
Classic white on white kitchen, with shaker style cabinets and engineered stone bench tops. Broken up with statement appliances and traditional black handles.
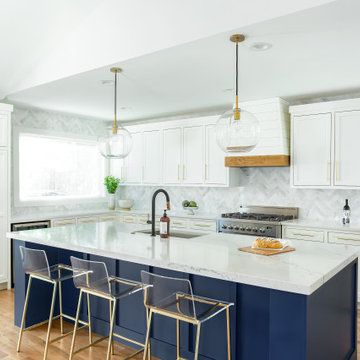
Designed by Jessica Koltun in Dallas, TX. Blue island paired with white cabinets and a marble backsplash. Shiplap and wood custom hood. Glass globe pendant lighting by restoration hardware. Black faucet, Dal Tile countertops. Gold and clear lucite counter stools. Light wood flooring, shaker inset cabinetry, custom island in Sherwin Williams paint color. Gold handle hardware, wine beverage fridge, window lets in natural light. Modern, contemporary, coastal, California, neutral kitchen design.
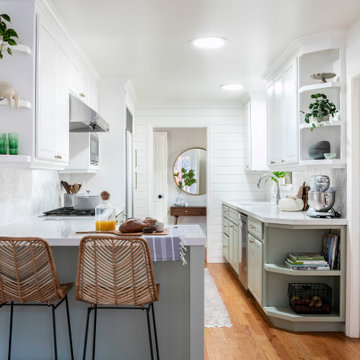
Design ideas for a small country galley separate kitchen in San Francisco with a drop-in sink, raised-panel cabinets, green cabinets, quartz benchtops, white splashback, cement tile splashback, stainless steel appliances, light hardwood floors, a peninsula and white benchtop.
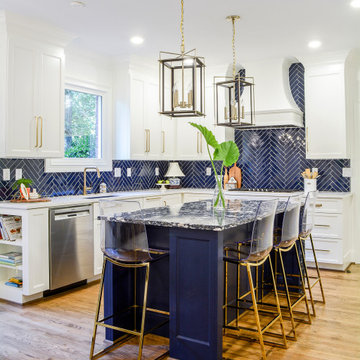
Backsplash with high gloss linear tiles with a bold blue color set in a chevron pattern. Thermador gas cooktop with custom XO vented hood. MSI "Calacatta Leon" quartz countertop. Painted flat panel cabinets using Benjamin Moore "Simply White". Island countertop is Cambria "Islington" and paint color is Benjamin Moore "Deep Royal". Light fixtures are Quoizel architect pendants in western bronze.
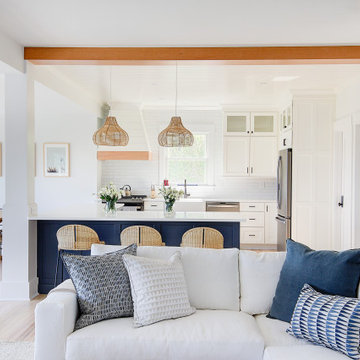
Completely remodeled beach house with an open floor plan, beautiful light wood floors and an amazing view of the water. After walking through the entry with the open living room on the right you enter the expanse with the sitting room at the left and the family room to the right. The original double sided fireplace is updated by removing the interior walls and adding a white on white shiplap and brick combination separated by a custom wood mantle the wraps completely around. Continue through the family room to the kitchen with a large island and an amazing dining area. The blue island and the wood ceiling beam add warmth to this white on white coastal design. The shiplap hood with the custom wood band tie the shiplap ceiling and the wood ceiling beam together to complete the design.
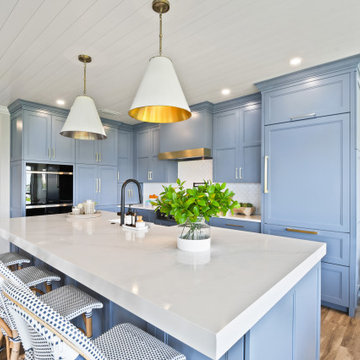
Gorgeous all blue kitchen cabinetry featuring brass and gold accents on hood, pendant lights and cabinetry hardware. The stunning intracoastal waterway views and sparkling turquoise water add more beauty to this fabulous kitchen.
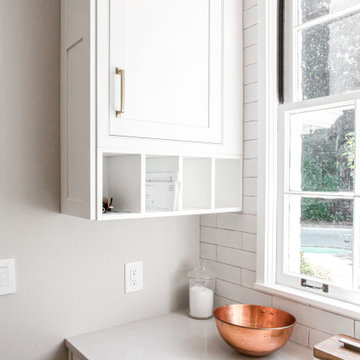
Changed the appliance location and added faux wood beams
Large transitional u-shaped separate kitchen in Atlanta with an undermount sink, beaded inset cabinets, white cabinets, quartz benchtops, white splashback, subway tile splashback, stainless steel appliances, medium hardwood floors, with island, brown floor, grey benchtop and exposed beam.
Large transitional u-shaped separate kitchen in Atlanta with an undermount sink, beaded inset cabinets, white cabinets, quartz benchtops, white splashback, subway tile splashback, stainless steel appliances, medium hardwood floors, with island, brown floor, grey benchtop and exposed beam.
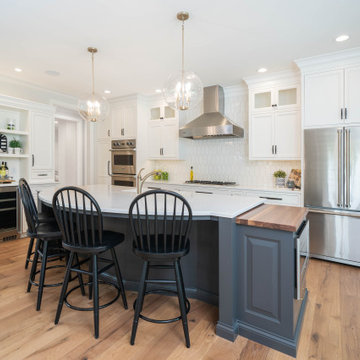
A classic, bright kitchen with white cabinets and white tiled backsplash, glass pendant lighting, a curved gathering island with butcher block end, and ample mixed storage.
White Kitchen with Quartz Benchtops Design Ideas
7