White Kitchen with Recessed Design Ideas
Refine by:
Budget
Sort by:Popular Today
81 - 100 of 2,122 photos
Item 1 of 3

Design ideas for a large modern u-shaped open plan kitchen in Barcelona with a drop-in sink, recessed-panel cabinets, white cabinets, quartz benchtops, grey splashback, engineered quartz splashback, panelled appliances, ceramic floors, a peninsula, grey floor, grey benchtop and recessed.

La cuisine a été optimisée pour offrir de nombreux rangements et accueillir tout l'électroménager utile au confort des lieux. Pour agrandir la cuisine et le volume de rangement dédié à la maison, un placard perpendiculaire a été intégré sur la passage d'une ancienne porte.

Design ideas for a mid-sized modern galley open plan kitchen in Sydney with a drop-in sink, flat-panel cabinets, white cabinets, quartz benchtops, metallic splashback, mirror splashback, stainless steel appliances, porcelain floors, with island, beige floor, white benchtop and recessed.
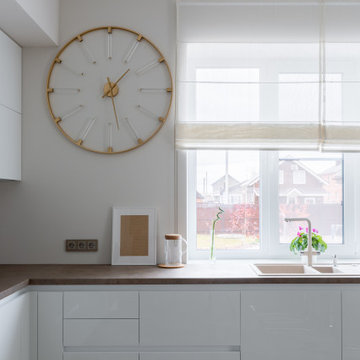
Обеденная группа на кухне
Design ideas for a mid-sized transitional single-wall eat-in kitchen in Other with a drop-in sink, flat-panel cabinets, white cabinets, solid surface benchtops, white splashback, porcelain splashback, stainless steel appliances, porcelain floors, grey floor, brown benchtop and recessed.
Design ideas for a mid-sized transitional single-wall eat-in kitchen in Other with a drop-in sink, flat-panel cabinets, white cabinets, solid surface benchtops, white splashback, porcelain splashback, stainless steel appliances, porcelain floors, grey floor, brown benchtop and recessed.
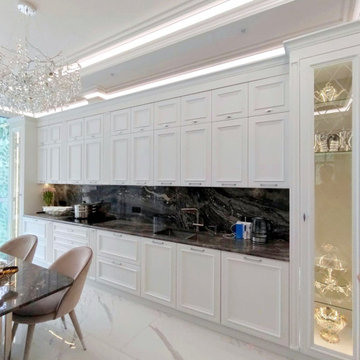
Мебель в стиле "неоклассика " во всем своем великолепии, Карниз верхний с подкарнизником. Цоколь- МДФ с фрезировкой. Цвет эмали по RAL9003.
Подсветка- врезной профиль в навесных корпусах и колонках.

In den klaren Linien des Küchendesigns der SieMatic-Küche fallen die Arbeitsbereiche nur bei der Nutzung ins Auge. Oberflächengleich schließen die glänzende Arbeitsplatte und das Designer-Ceranfeld ab, in dem der Dunstabzug von unten integriert wurde, um eine störende Abzugshaube zu vermeiden. Die Spüle wurde als Vertiefung in der Arbeitsplatte gewählt.
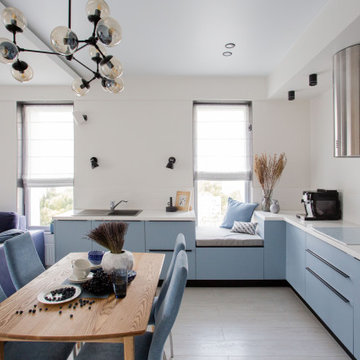
Design ideas for a mid-sized contemporary l-shaped eat-in kitchen in Yekaterinburg with a drop-in sink, flat-panel cabinets, blue cabinets, solid surface benchtops, white splashback, ceramic splashback, white appliances, laminate floors, no island, beige floor, white benchtop and recessed.
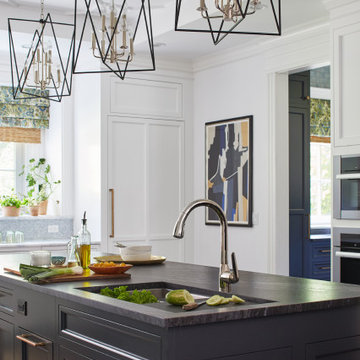
A complete makeover of a tired 1990s mahogany kitchen in a stately Greenwich back country manor.
We couldn't change the windows in this project due to exterior restrictions but the fix was clear.
We transformed the entire space of the kitchen and adjoining grand family room space by removing the dark cabinetry and painting over all the mahogany millwork in the entire space. The adjoining family walls with a trapezoidal vaulted ceiling needed some definition to ground the room. We added painted paneled walls 2/3rds of the way up to entire family room perimeter and reworked the entire fireplace wall with new surround, new stone and custom cabinetry around it with room for an 85" TV.
The end wall in the family room had floor to ceiling gorgeous windows and Millowrk details. Once everything installed, painted and furnished the entire space became connected and cohesive as the central living area in the home.
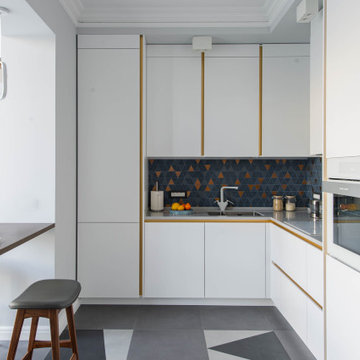
Photo of a large scandinavian l-shaped eat-in kitchen in Other with an undermount sink, flat-panel cabinets, white cabinets, solid surface benchtops, multi-coloured splashback, ceramic splashback, white appliances, ceramic floors, no island, grey floor, grey benchtop and recessed.
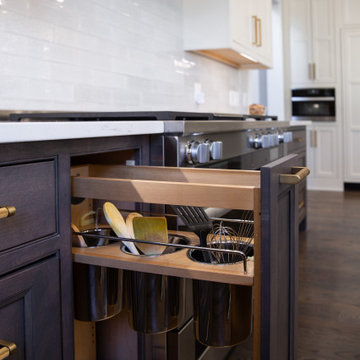
Design ideas for a large transitional u-shaped open plan kitchen in DC Metro with a single-bowl sink, beaded inset cabinets, dark wood cabinets, quartz benchtops, white splashback, ceramic splashback, stainless steel appliances, dark hardwood floors, with island, brown floor, white benchtop and recessed.
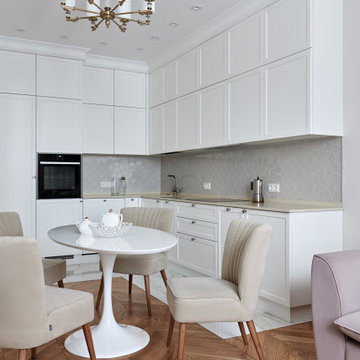
This is an example of a mid-sized transitional l-shaped eat-in kitchen in Saint Petersburg with an undermount sink, raised-panel cabinets, white cabinets, solid surface benchtops, white splashback, ceramic splashback, stainless steel appliances, porcelain floors, no island, white floor, beige benchtop and recessed.

Mid-sized contemporary u-shaped separate kitchen in Moscow with an undermount sink, flat-panel cabinets, solid surface benchtops, white splashback, ceramic splashback, panelled appliances, laminate floors, no island, beige floor, beige benchtop and recessed.
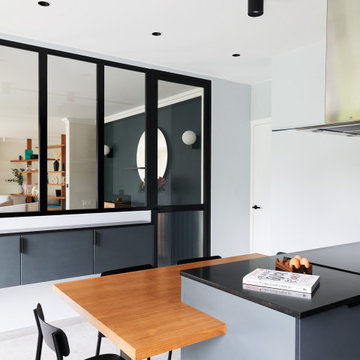
Inspiration for a large contemporary u-shaped kitchen in Paris with an undermount sink, beaded inset cabinets, grey cabinets, granite benchtops, black splashback, granite splashback, stainless steel appliances, ceramic floors, with island, grey floor, black benchtop and recessed.

Photo of a mid-sized contemporary galley open plan kitchen in Cheshire with a double-bowl sink, flat-panel cabinets, white cabinets, quartzite benchtops, white splashback, black appliances, with island, brown floor, white benchtop and recessed.
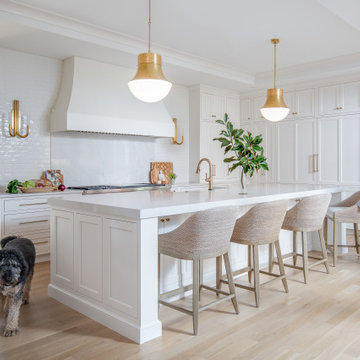
White kitchen
Inspiration for a transitional l-shaped kitchen in DC Metro with a farmhouse sink, shaker cabinets, white cabinets, quartz benchtops, white splashback, subway tile splashback, panelled appliances, with island, white benchtop, recessed, light hardwood floors and beige floor.
Inspiration for a transitional l-shaped kitchen in DC Metro with a farmhouse sink, shaker cabinets, white cabinets, quartz benchtops, white splashback, subway tile splashback, panelled appliances, with island, white benchtop, recessed, light hardwood floors and beige floor.
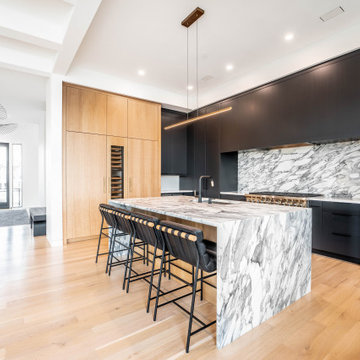
Inspiration for an expansive modern l-shaped eat-in kitchen in Charleston with an undermount sink, flat-panel cabinets, black cabinets, marble benchtops, white splashback, marble splashback, stainless steel appliances, light hardwood floors, with island, white benchtop and recessed.

Inspiration for an expansive modern galley eat-in kitchen in Vancouver with a drop-in sink, flat-panel cabinets, white cabinets, quartz benchtops, multi-coloured splashback, marble splashback, stainless steel appliances, light hardwood floors, with island, beige floor, multi-coloured benchtop and recessed.
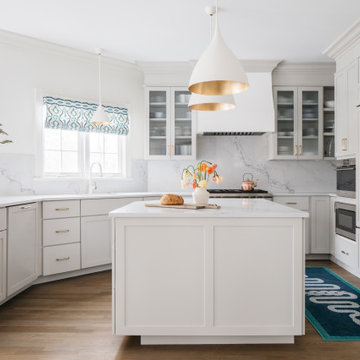
Download our free ebook, Creating the Ideal Kitchen. DOWNLOAD NOW
The homeowners built their traditional Colonial style home 17 years’ ago. It was in great shape but needed some updating. Over the years, their taste had drifted into a more contemporary realm, and they wanted our help to bridge the gap between traditional and modern.
We decided the layout of the kitchen worked well in the space and the cabinets were in good shape, so we opted to do a refresh with the kitchen. The original kitchen had blond maple cabinets and granite countertops. This was also a great opportunity to make some updates to the functionality that they were hoping to accomplish.
After re-finishing all the first floor wood floors with a gray stain, which helped to remove some of the red tones from the red oak, we painted the cabinetry Benjamin Moore “Repose Gray” a very soft light gray. The new countertops are hardworking quartz, and the waterfall countertop to the left of the sink gives a bit of the contemporary flavor.
We reworked the refrigerator wall to create more pantry storage and eliminated the double oven in favor of a single oven and a steam oven. The existing cooktop was replaced with a new range paired with a Venetian plaster hood above. The glossy finish from the hood is echoed in the pendant lights. A touch of gold in the lighting and hardware adds some contrast to the gray and white. A theme we repeated down to the smallest detail illustrated by the Jason Wu faucet by Brizo with its similar touches of white and gold (the arrival of which we eagerly awaited for months due to ripples in the supply chain – but worth it!).
The original breakfast room was pleasant enough with its windows looking into the backyard. Now with its colorful window treatments, new blue chairs and sculptural light fixture, this space flows seamlessly into the kitchen and gives more of a punch to the space.
The original butler’s pantry was functional but was also starting to show its age. The new space was inspired by a wallpaper selection that our client had set aside as a possibility for a future project. It worked perfectly with our pallet and gave a fun eclectic vibe to this functional space. We eliminated some upper cabinets in favor of open shelving and painted the cabinetry in a high gloss finish, added a beautiful quartzite countertop and some statement lighting. The new room is anything but cookie cutter.
Next the mudroom. You can see a peek of the mudroom across the way from the butler’s pantry which got a facelift with new paint, tile floor, lighting and hardware. Simple updates but a dramatic change! The first floor powder room got the glam treatment with its own update of wainscoting, wallpaper, console sink, fixtures and artwork. A great little introduction to what’s to come in the rest of the home.
The whole first floor now flows together in a cohesive pallet of green and blue, reflects the homeowner’s desire for a more modern aesthetic, and feels like a thoughtful and intentional evolution. Our clients were wonderful to work with! Their style meshed perfectly with our brand aesthetic which created the opportunity for wonderful things to happen. We know they will enjoy their remodel for many years to come!
Photography by Margaret Rajic Photography
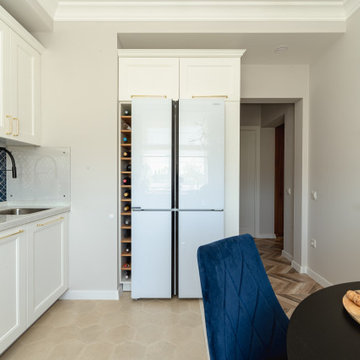
This is an example of a mid-sized traditional l-shaped eat-in kitchen in Other with a single-bowl sink, recessed-panel cabinets, white cabinets, solid surface benchtops, blue splashback, ceramic splashback, black appliances, ceramic floors, beige floor, white benchtop and recessed.

La cucina affaccia sull'ingresso della casa con una penisola con fuochi in linea della Smeg. Cappa in acciaio sospesa. Pannellatura della cucina in laminato multicolore. Soppalco sopra ingresso con letto ospiti. Scaletta vintage di accesso al soppalco. Piano del top e lavabi in corian. Paraspruzzi in vetro retro-verniciato.
Camino passante tra cucina e sala con piano in mattoni e lati in lastre di ghisa. Porta in vetro ad arco, con telaio in ferro su misura per passaggio da pranzo a sala.
White Kitchen with Recessed Design Ideas
5