White Kitchen with Stone Tile Splashback Design Ideas
Refine by:
Budget
Sort by:Popular Today
181 - 200 of 8,534 photos
Item 1 of 3
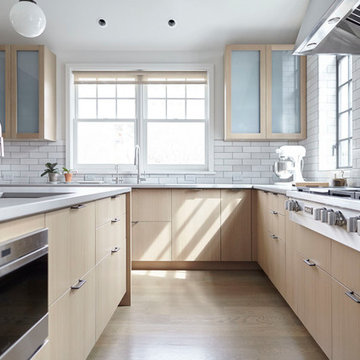
Inspiration for a large modern u-shaped eat-in kitchen in San Francisco with an undermount sink, flat-panel cabinets, light wood cabinets, wood benchtops, stone tile splashback, panelled appliances, light hardwood floors, with island and white benchtop.
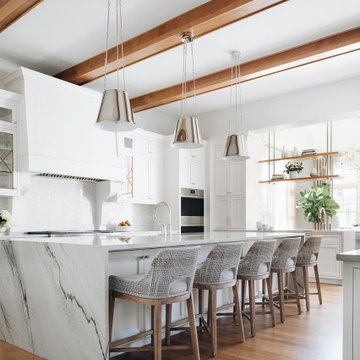
Large transitional eat-in kitchen in Chicago with an undermount sink, beaded inset cabinets, white cabinets, quartz benchtops, stone tile splashback, panelled appliances, light hardwood floors, multiple islands, brown floor and white benchtop.
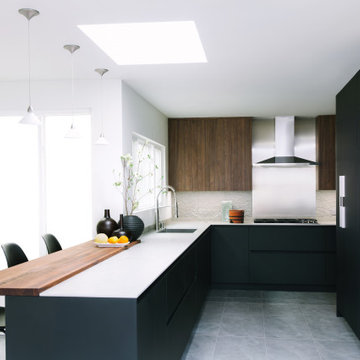
For this Japanese inspired, open plan concept, we removed the wall between the kitchen and formal dining room and extended the counter space to create a new floating peninsula with a custom made butcher block. Warm walnut upper cabinets and butcher block seating top contrast beautifully with the porcelain Neolith, ultra thin concrete-like countertop custom fabricated by Fox Marble. The custom Sozo Studio cabinets were designed to integrate all the appliances, cabinet lighting, handles, and an ultra smooth folding pantry called "Bento Box".
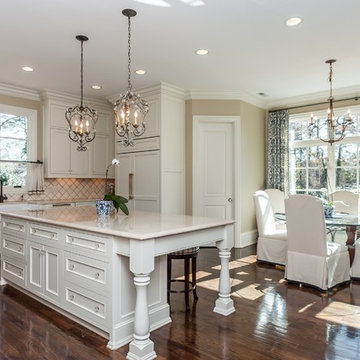
Photography by Jed Gammon. Countertops by Absolute Stone Corporation. Home done by DJF Builders, Inc.
Photo of a large transitional u-shaped open plan kitchen in Raleigh with a farmhouse sink, recessed-panel cabinets, white cabinets, quartzite benchtops, beige splashback, stone tile splashback, panelled appliances, medium hardwood floors, with island, brown floor and white benchtop.
Photo of a large transitional u-shaped open plan kitchen in Raleigh with a farmhouse sink, recessed-panel cabinets, white cabinets, quartzite benchtops, beige splashback, stone tile splashback, panelled appliances, medium hardwood floors, with island, brown floor and white benchtop.
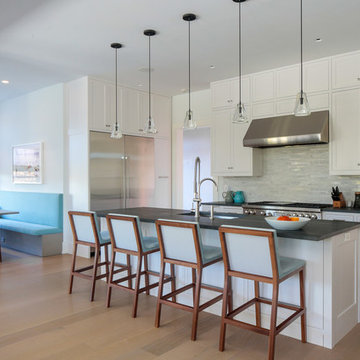
A spacious and open kitchen design was ideal for these clients, who wanted a home for entertaining. The traditional white shaker cabinets offer an updated feel when combined with the slate grey countertops, stainless steel appliances, and glazed subway tile backsplash. A convenient banquet is subtly placed to the side of the kitchen, offering an accessible place to sit with family without being isolated from them.
Project Location: The Hamptons. Project designed by interior design firm, Betty Wasserman Art & Interiors. From their Chelsea base, they serve clients in Manhattan and throughout New York City, as well as across the tri-state area and in The Hamptons.
For more about Betty Wasserman, click here: https://www.bettywasserman.com/
To learn more about this project, click here: https://www.bettywasserman.com/spaces/daniels-lane-getaway/
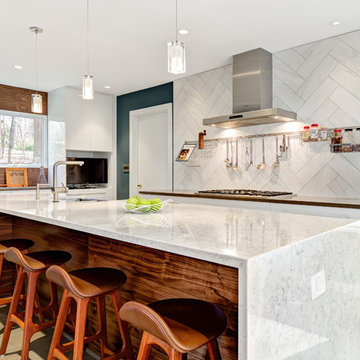
48 Layers
Mid-sized contemporary l-shaped separate kitchen in Other with a farmhouse sink, flat-panel cabinets, white cabinets, quartz benchtops, white splashback, stone tile splashback, stainless steel appliances, cork floors, with island and beige floor.
Mid-sized contemporary l-shaped separate kitchen in Other with a farmhouse sink, flat-panel cabinets, white cabinets, quartz benchtops, white splashback, stone tile splashback, stainless steel appliances, cork floors, with island and beige floor.
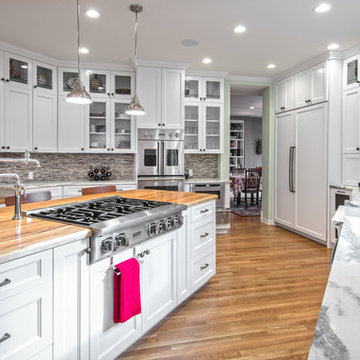
This is an example of a large transitional u-shaped separate kitchen in San Diego with a farmhouse sink, shaker cabinets, white cabinets, wood benchtops, grey splashback, stone tile splashback, stainless steel appliances, medium hardwood floors and with island.
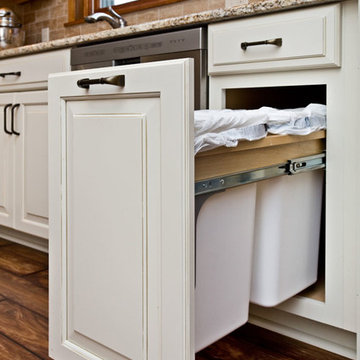
Kitchen by Apex Design Build. Photo by Pat O'Loughlin, Content Craftmen
Large traditional u-shaped eat-in kitchen in Minneapolis with an undermount sink, white cabinets, granite benchtops, beige splashback, stone tile splashback, vinyl floors, no island, raised-panel cabinets and stainless steel appliances.
Large traditional u-shaped eat-in kitchen in Minneapolis with an undermount sink, white cabinets, granite benchtops, beige splashback, stone tile splashback, vinyl floors, no island, raised-panel cabinets and stainless steel appliances.
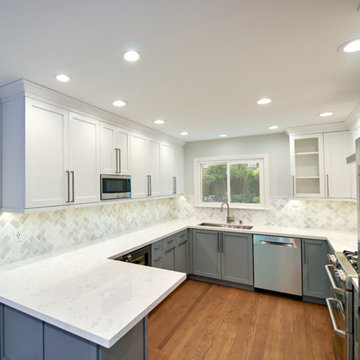
David Christian
Inspiration for a mid-sized transitional u-shaped open plan kitchen in San Francisco with an undermount sink, shaker cabinets, white cabinets, white splashback, stone tile splashback, stainless steel appliances, medium hardwood floors, a peninsula and marble benchtops.
Inspiration for a mid-sized transitional u-shaped open plan kitchen in San Francisco with an undermount sink, shaker cabinets, white cabinets, white splashback, stone tile splashback, stainless steel appliances, medium hardwood floors, a peninsula and marble benchtops.
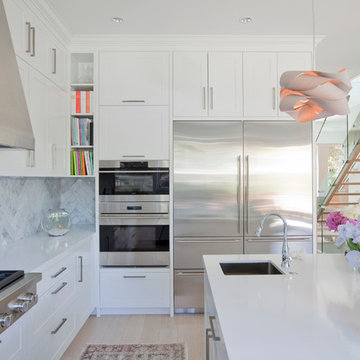
photograph by Janis Nicolay, interior design by Tanya Schoenroth Design, interior furnishings & decor by Angela Robinson Interior Design, cabinetry fabrication by Van Arbour Design
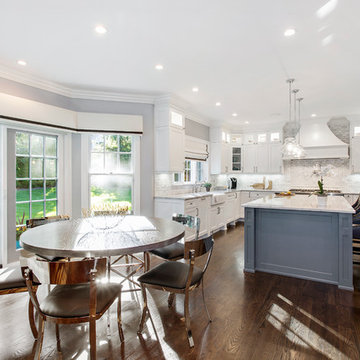
Photo Credit: Kathleen O'Donnell
Large transitional u-shaped eat-in kitchen in New York with a farmhouse sink, white cabinets, dark hardwood floors, shaker cabinets, marble benchtops, grey splashback, stone tile splashback, with island and white benchtop.
Large transitional u-shaped eat-in kitchen in New York with a farmhouse sink, white cabinets, dark hardwood floors, shaker cabinets, marble benchtops, grey splashback, stone tile splashback, with island and white benchtop.
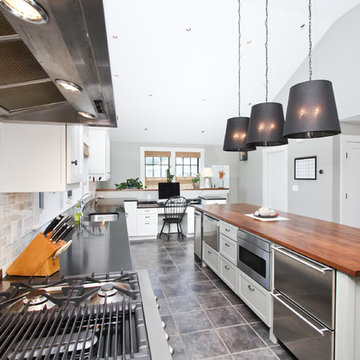
A beach house kitchen with an open concept, modern lighting, stainless appliances and a large wood island.
Design ideas for a large transitional u-shaped eat-in kitchen in Boston with an undermount sink, shaker cabinets, white cabinets, granite benchtops, stone tile splashback, stainless steel appliances, slate floors, with island, multi-coloured splashback and grey floor.
Design ideas for a large transitional u-shaped eat-in kitchen in Boston with an undermount sink, shaker cabinets, white cabinets, granite benchtops, stone tile splashback, stainless steel appliances, slate floors, with island, multi-coloured splashback and grey floor.
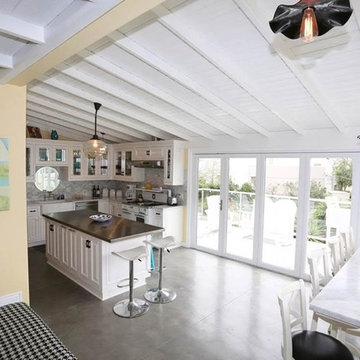
Inspiration for a mid-sized beach style l-shaped eat-in kitchen in Orange County with beaded inset cabinets, white cabinets, quartzite benchtops, white splashback, stone tile splashback, white appliances, concrete floors, with island and brown floor.
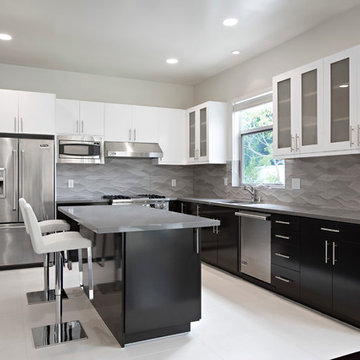
This is an example of a mid-sized modern u-shaped separate kitchen in Atlanta with a double-bowl sink, flat-panel cabinets, black cabinets, quartz benchtops, grey splashback, stone tile splashback, stainless steel appliances, porcelain floors, with island and white floor.
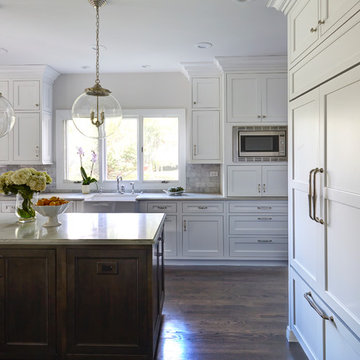
Design ideas for a transitional kitchen in Chicago with a farmhouse sink, beaded inset cabinets, white cabinets, quartz benchtops, white splashback, stone tile splashback, panelled appliances, dark hardwood floors and with island.
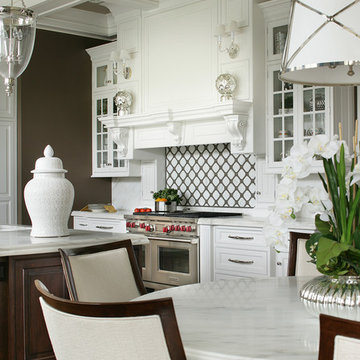
About these photos:
The cabinetry is Mastro Rosolino- our private line of cabinets. The cabinets on the perimeter are painted white, the island is walnut with a stain & glaze.
The tops are Honed Dandy Marble by Stone Surfaces in East Rutherford, NJ.
The backsplash is "MOS" pattern "Manilla" in marble, the butler's pantry is "art" antiqued mirror in diamond pattern with brushed nickel rosettes overlaid at the corners. The mosaic rug above the stove is calacatta oro, timber grey & lagos blue. Tile by Stratta Tile in Wyckoff, NJ.
The flooring was handled by the home owner, it is a hardwood with a medium/dark stain.
The appliances are: Sub-Zero BI36R/O & BI36F/O, Wolf 48" Range DF486G, Wolf 30" DO30F/S, Miele DW, GE ZEM200SF microwave, Wolf 30" warming drawer, Sub-Zero 27" warming drawers.
The main sink is a 30" Rohl Farm Sink.
All lighting fixtures, chairs, other items in the kitchen were purchased separately by the home owner so we have no information on file! Please don't comment asking about the lights!
Peter Rymwid (www,peterrymwid.com)
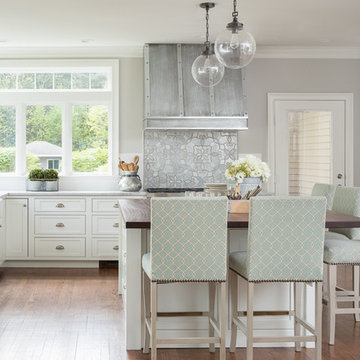
Jeff Roberts
Design ideas for a mid-sized transitional l-shaped eat-in kitchen in Portland Maine with a farmhouse sink, shaker cabinets, white cabinets, quartzite benchtops, grey splashback, medium hardwood floors, with island, stone tile splashback, stainless steel appliances and brown floor.
Design ideas for a mid-sized transitional l-shaped eat-in kitchen in Portland Maine with a farmhouse sink, shaker cabinets, white cabinets, quartzite benchtops, grey splashback, medium hardwood floors, with island, stone tile splashback, stainless steel appliances and brown floor.

Small contemporary l-shaped eat-in kitchen in Denver with a farmhouse sink, shaker cabinets, white cabinets, wood benchtops, white splashback, stone tile splashback, stainless steel appliances, concrete floors, with island, grey floor, brown benchtop and vaulted.
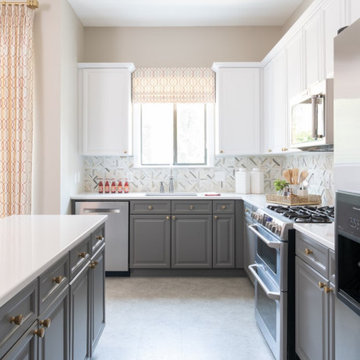
Mid-sized transitional l-shaped open plan kitchen in Dallas with a drop-in sink, raised-panel cabinets, grey cabinets, quartz benchtops, multi-coloured splashback, stone tile splashback, stainless steel appliances, with island, grey floor and white benchtop.
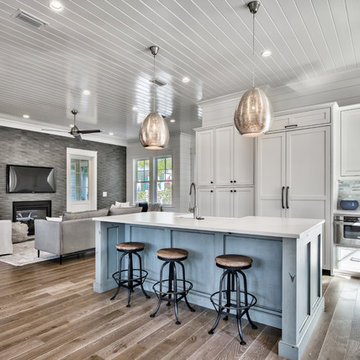
This is an example of a mid-sized beach style u-shaped eat-in kitchen in Miami with a farmhouse sink, shaker cabinets, white cabinets, quartzite benchtops, grey splashback, stone tile splashback, stainless steel appliances, light hardwood floors, with island, brown floor and white benchtop.
White Kitchen with Stone Tile Splashback Design Ideas
10