White Kitchen with Terrazzo Floors Design Ideas
Refine by:
Budget
Sort by:Popular Today
161 - 180 of 506 photos
Item 1 of 3
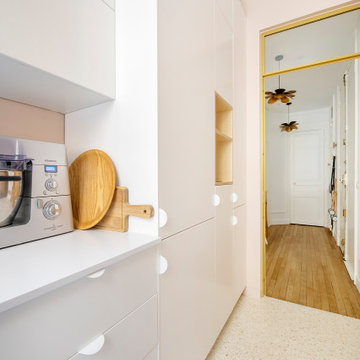
Après plusieurs visites d'appartement, nos clients décident d'orienter leurs recherches vers un bien à rénover afin de pouvoir personnaliser leur futur foyer.
Leur premier achat va se porter sur ce charmant 80 m2 situé au cœur de Paris. Souhaitant créer un bien intemporel, ils travaillent avec nos architectes sur des couleurs nudes, terracota et des touches boisées. Le blanc est également au RDV afin d'accentuer la luminosité de l'appartement qui est sur cour.
La cuisine a fait l'objet d'une optimisation pour obtenir une profondeur de 60cm et installer ainsi sur toute la longueur et la hauteur les rangements nécessaires pour être ultra-fonctionnelle. Elle se ferme par une élégante porte art déco dessinée par les architectes.
Dans les chambres, les rangements se multiplient ! Nous avons cloisonné des portes inutiles qui sont changées en bibliothèque; dans la suite parentale, nos experts ont créé une tête de lit sur-mesure et ajusté un dressing Ikea qui s'élève à présent jusqu'au plafond.
Bien qu'intemporel, ce bien n'en est pas moins singulier. A titre d'exemple, la salle de bain qui est un clin d'œil aux lavabos d'école ou encore le salon et son mur tapissé de petites feuilles dorées.
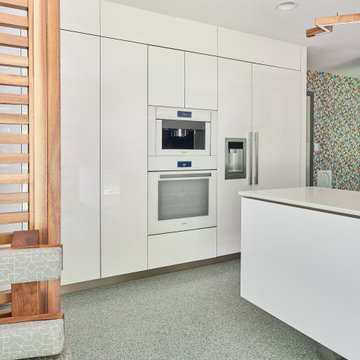
Photo of a midcentury u-shaped eat-in kitchen in Charlotte with an undermount sink, flat-panel cabinets, medium wood cabinets, quartz benchtops, white splashback, engineered quartz splashback, white appliances, terrazzo floors, multi-coloured floor and white benchtop.
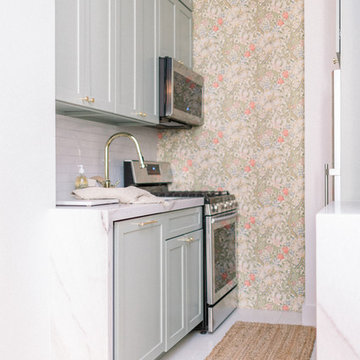
Inspiration for a small transitional galley kitchen in New York with an undermount sink, shaker cabinets, green cabinets, marble benchtops, white splashback, ceramic splashback, stainless steel appliances, terrazzo floors, no island, white floor and white benchtop.
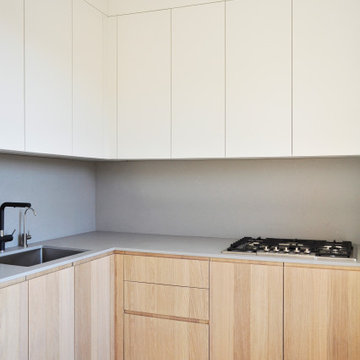
Project: Metropolitan Ave
Year: 2020
Type: Residential
This is an example of a small contemporary l-shaped separate kitchen in New York with an undermount sink, flat-panel cabinets, light wood cabinets, solid surface benchtops, grey splashback, stone slab splashback, stainless steel appliances, terrazzo floors, grey floor and grey benchtop.
This is an example of a small contemporary l-shaped separate kitchen in New York with an undermount sink, flat-panel cabinets, light wood cabinets, solid surface benchtops, grey splashback, stone slab splashback, stainless steel appliances, terrazzo floors, grey floor and grey benchtop.
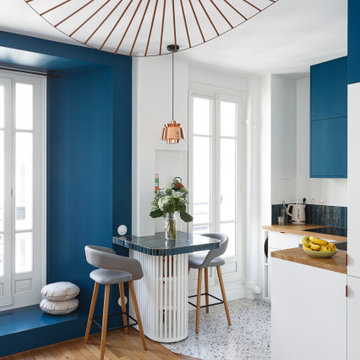
Photo of a small contemporary l-shaped open plan kitchen in Paris with a single-bowl sink, flat-panel cabinets, blue cabinets, wood benchtops, blue splashback, ceramic splashback, panelled appliances, terrazzo floors, multi-coloured floor and brown benchtop.
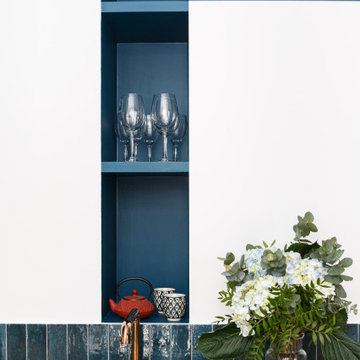
Photo of a small contemporary l-shaped open plan kitchen in Paris with a single-bowl sink, flat-panel cabinets, blue cabinets, wood benchtops, blue splashback, ceramic splashback, panelled appliances, terrazzo floors, multi-coloured floor and brown benchtop.
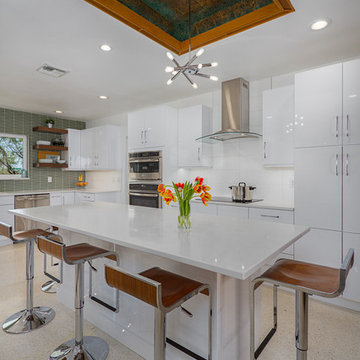
Jeff Volker
Inspiration for a mid-sized midcentury galley separate kitchen in Phoenix with an undermount sink, flat-panel cabinets, white cabinets, quartz benchtops, green splashback, glass tile splashback, stainless steel appliances, terrazzo floors, with island, beige floor and white benchtop.
Inspiration for a mid-sized midcentury galley separate kitchen in Phoenix with an undermount sink, flat-panel cabinets, white cabinets, quartz benchtops, green splashback, glass tile splashback, stainless steel appliances, terrazzo floors, with island, beige floor and white benchtop.
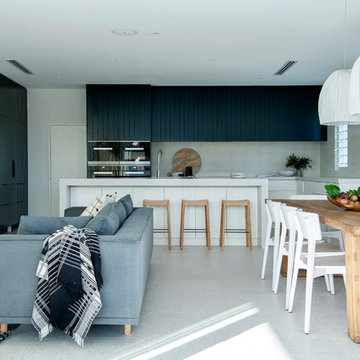
This is an example of a large beach style l-shaped open plan kitchen in Perth with an undermount sink, shaker cabinets, black cabinets, quartz benchtops, beige splashback, mosaic tile splashback, black appliances, terrazzo floors, with island, grey floor and white benchtop.
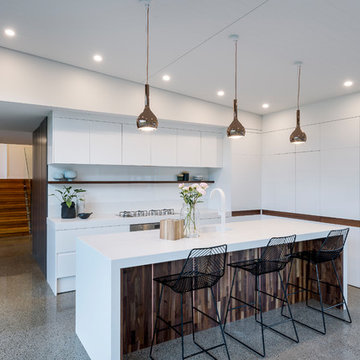
This is an example of a modern galley kitchen in Wellington with flat-panel cabinets, white cabinets, white splashback, stainless steel appliances, terrazzo floors, with island and grey floor.
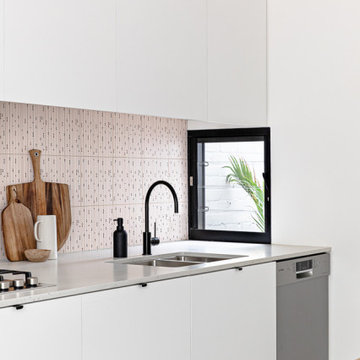
Inspiration for a small contemporary galley open plan kitchen in Sydney with an undermount sink, white cabinets, wood benchtops, pink splashback, ceramic splashback, stainless steel appliances, terrazzo floors, with island, grey floor and brown benchtop.
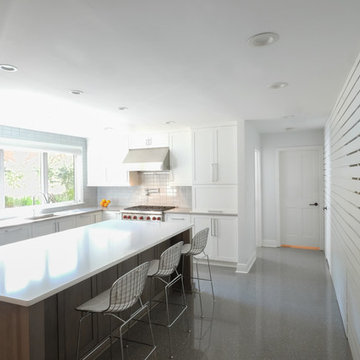
Photo of a transitional kitchen in New Orleans with an undermount sink, shaker cabinets, white cabinets, quartz benchtops, blue splashback, ceramic splashback, stainless steel appliances, terrazzo floors, with island, grey floor and white benchtop.
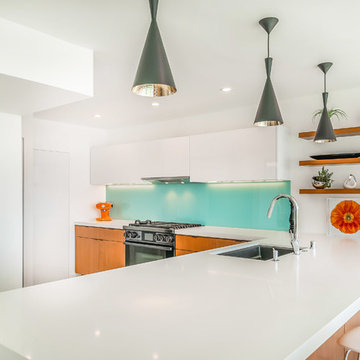
This is an example of a mid-sized contemporary l-shaped eat-in kitchen in Los Angeles with an undermount sink, flat-panel cabinets, white cabinets, quartz benchtops, blue splashback, glass sheet splashback, stainless steel appliances, terrazzo floors, a peninsula, grey floor and white benchtop.
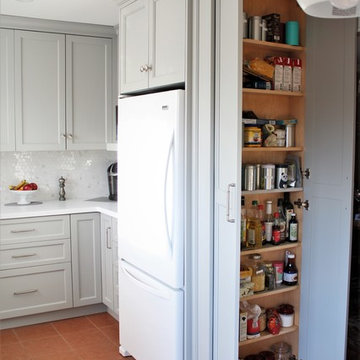
Design ideas for a small transitional u-shaped eat-in kitchen in Toronto with an undermount sink, shaker cabinets, grey cabinets, quartz benchtops, white splashback, white appliances, terrazzo floors, red floor, white benchtop, no island and mosaic tile splashback.
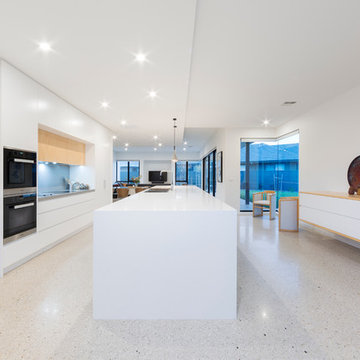
Adam McGath
Large contemporary galley kitchen pantry in Canberra - Queanbeyan with an undermount sink, flat-panel cabinets, white cabinets, solid surface benchtops, blue splashback, glass sheet splashback, stainless steel appliances, with island and terrazzo floors.
Large contemporary galley kitchen pantry in Canberra - Queanbeyan with an undermount sink, flat-panel cabinets, white cabinets, solid surface benchtops, blue splashback, glass sheet splashback, stainless steel appliances, with island and terrazzo floors.
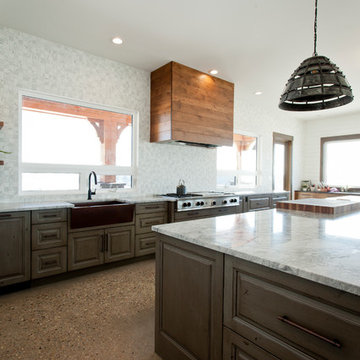
Design ideas for a large modern u-shaped open plan kitchen in Calgary with a farmhouse sink, raised-panel cabinets, dark wood cabinets, granite benchtops, grey splashback, stainless steel appliances, with island, brown floor, grey benchtop and terrazzo floors.
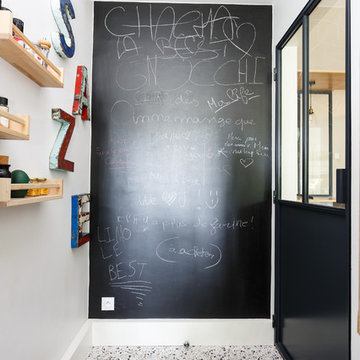
Nos équipes ont utilisé quelques bons tuyaux pour apporter ergonomie, rangements, et caractère à cet appartement situé à Neuilly-sur-Seine. L’utilisation ponctuelle de couleurs intenses crée une nouvelle profondeur à l’espace tandis que le choix de matières naturelles et douces apporte du style. Effet déco garanti!
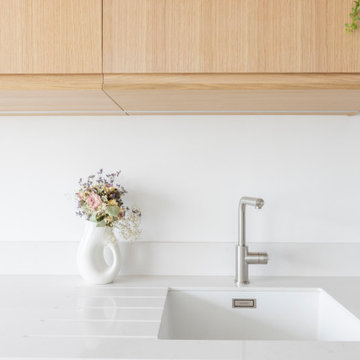
Rénovation complète d'un appartement de 70m² à Boulogne-Billancourt (92).
Nous avons repensé cet appartement dans sa totalité. L'ancienne petite cuisine est devenue une chambre à coucher. Le double séjour a été décloisonné complètement pour accueillir une grande cuisine ouverte. Dans la chambre principale, un claustra sur-mesure cache un grand dressing et un espace bureau confortable pour le télétravail.
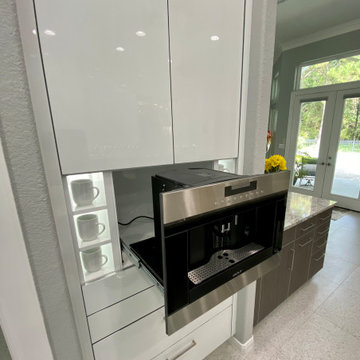
The coffee bar features a Wolf gourmet coffee system (shown extended for filling), installed in the tall storage cabinet which also features cleverly lighted cubicles to display their favorite coffee mugs, and a generous counter space with sink and storage.
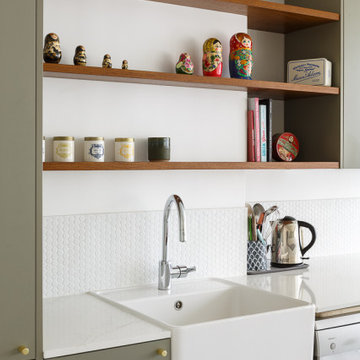
Le projet Gaîté est une rénovation totale d’un appartement de 85m2. L’appartement avait baigné dans son jus plusieurs années, il était donc nécessaire de procéder à une remise au goût du jour. Nous avons conservé les emplacements tels quels. Seul un petit ajustement a été fait au niveau de l’entrée pour créer une buanderie.
Le vert, couleur tendance 2020, domine l’esthétique de l’appartement. On le retrouve sur les façades de la cuisine signées Bocklip, sur les murs en peinture, ou par touche sur le papier peint et les éléments de décoration.
Les espaces s’ouvrent à travers des portes coulissantes ou la verrière permettant à la lumière de circuler plus librement.
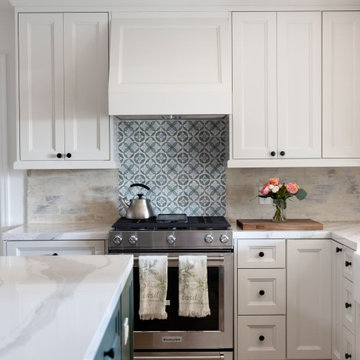
This Spanish influenced Modern Farmhouse style Kitchen incorporates a variety of textures and finishes to create a calming and functional space to entertain a houseful of guests. The extra large island is in an historic Sherwin Williams green with banquette seating at the end. It provides ample storage and countertop space to prep food and hang around with family. The surrounding wall cabinets are a shade of white that gives contrast to the walls while maintaining a bright and airy feel to the space. Matte black hardware is used on all of the cabinetry to give a cohesive feel. The countertop is a Cambria quartz with grey veining that adds visual interest and warmth to the kitchen that plays well with the white washed brick backsplash. The brick backsplash gives an authentic feel to the room and is the perfect compliment to the deco tile behind the range. The pendant lighting over the island and wall sconce over the kitchen sink add a personal touch and finish while the use of glass globes keeps them from interfering with the open feel of the space and allows the chandelier over the dining table to be the focal lighting fixture.
White Kitchen with Terrazzo Floors Design Ideas
9