White L-shaped Kitchen Design Ideas
Refine by:
Budget
Sort by:Popular Today
61 - 80 of 96,079 photos
Item 1 of 3

Photography: Tiffany Ringwald
Builder: Ekren Construction
Inspiration for a mid-sized transitional l-shaped eat-in kitchen in Charlotte with a farmhouse sink, shaker cabinets, white cabinets, quartz benchtops, grey splashback, porcelain splashback, stainless steel appliances, medium hardwood floors, with island, brown floor and white benchtop.
Inspiration for a mid-sized transitional l-shaped eat-in kitchen in Charlotte with a farmhouse sink, shaker cabinets, white cabinets, quartz benchtops, grey splashback, porcelain splashback, stainless steel appliances, medium hardwood floors, with island, brown floor and white benchtop.

Large transitional l-shaped eat-in kitchen in Detroit with a farmhouse sink, shaker cabinets, white cabinets, quartz benchtops, white splashback, engineered quartz splashback, stainless steel appliances, medium hardwood floors, with island and white benchtop.

Written by Mary Kate Hogan for Westchester Home Magazine.
"The Goal: The family that cooks together has the most fun — especially when their kitchen is equipped with four ovens and tons of workspace. After a first-floor renovation of a home for a couple with four grown children, the new kitchen features high-tech appliances purchased through Royal Green and a custom island with a connected table to seat family, friends, and cooking spectators. An old dining room was eliminated, and the whole area was transformed into one open, L-shaped space with a bar and family room.
“They wanted to expand the kitchen and have more of an entertaining room for their family gatherings,” says designer Danielle Florie. She designed the kitchen so that two or three people can work at the same time, with a full sink in the island that’s big enough for cleaning vegetables or washing pots and pans.
Key Features:
Well-Stocked Bar: The bar area adjacent to the kitchen doubles as a coffee center. Topped with a leathered brown marble, the bar houses the coffee maker as well as a wine refrigerator, beverage fridge, and built-in ice maker. Upholstered swivel chairs encourage people to gather and stay awhile.
Finishing Touches: Counters around the kitchen and the island are covered with a Cambria quartz that has the light, airy look the homeowners wanted and resists stains and scratches. A geometric marble tile backsplash is an eye-catching decorative element.
Into the Wood: The larger table in the kitchen was handmade for the family and matches the island base. On the floor, wood planks with a warm gray tone run diagonally for added interest."
Bilotta Designer: Danielle Florie
Photographer: Phillip Ennis

This is a great house. Perched high on a private, heavily wooded site, it has a rustic contemporary aesthetic. Vaulted ceilings, sky lights, large windows and natural materials punctuate the main spaces. The existing large format mosaic slate floor grabs your attention upon entering the home extending throughout the foyer, kitchen, and family room.
Specific requirements included a larger island with workspace for each of the homeowners featuring a homemade pasta station which requires small appliances on lift-up mechanisms as well as a custom-designed pasta drying rack. Both chefs wanted their own prep sink on the island complete with a garbage “shoot” which we concealed below sliding cutting boards. A second and overwhelming requirement was storage for a large collection of dishes, serving platters, specialty utensils, cooking equipment and such. To meet those needs we took the opportunity to get creative with storage: sliding doors were designed for a coffee station adjacent to the main sink; hid the steam oven, microwave and toaster oven within a stainless steel niche hidden behind pantry doors; added a narrow base cabinet adjacent to the range for their large spice collection; concealed a small broom closet behind the refrigerator; and filled the only available wall with full-height storage complete with a small niche for charging phones and organizing mail. We added 48” high base cabinets behind the main sink to function as a bar/buffet counter as well as overflow for kitchen items.
The client’s existing vintage commercial grade Wolf stove and hood commands attention with a tall backdrop of exposed brick from the fireplace in the adjacent living room. We loved the rustic appeal of the brick along with the existing wood beams, and complimented those elements with wired brushed white oak cabinets. The grayish stain ties in the floor color while the slab door style brings a modern element to the space. We lightened the color scheme with a mix of white marble and quartz countertops. The waterfall countertop adjacent to the dining table shows off the amazing veining of the marble while adding contrast to the floor. Special materials are used throughout, featured on the textured leather-wrapped pantry doors, patina zinc bar countertop, and hand-stitched leather cabinet hardware. We took advantage of the tall ceilings by adding two walnut linear pendants over the island that create a sculptural effect and coordinated them with the new dining pendant and three wall sconces on the beam over the main sink.
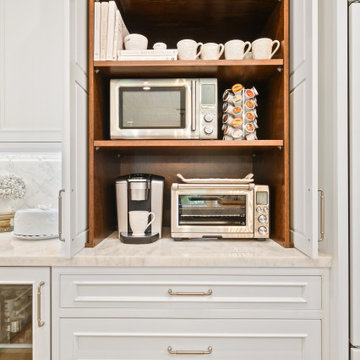
Gorgeous French Country style kitchen featuring a rustic cherry hood with coordinating island. White inset cabinetry frames the dark cherry creating a timeless design.
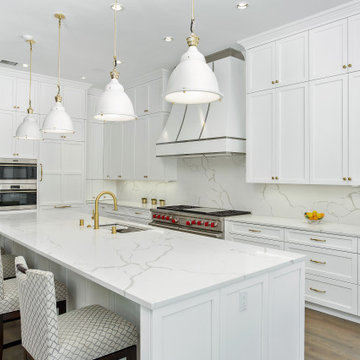
This sleek kitchen space used to be about half the size and twice as hard to use. Originally a "g-shape" we opened up walls and removed some windows to create a truly functional and friendly space. Flush and integrated appliances uplift the look and create a truly customized kitchen.
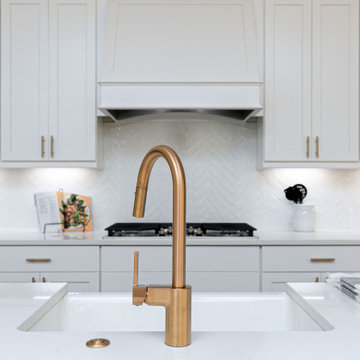
farm sink in island
Large arts and crafts l-shaped open plan kitchen in Atlanta with a farmhouse sink, shaker cabinets, white cabinets, quartzite benchtops, white splashback, cement tile splashback, stainless steel appliances, with island and white benchtop.
Large arts and crafts l-shaped open plan kitchen in Atlanta with a farmhouse sink, shaker cabinets, white cabinets, quartzite benchtops, white splashback, cement tile splashback, stainless steel appliances, with island and white benchtop.
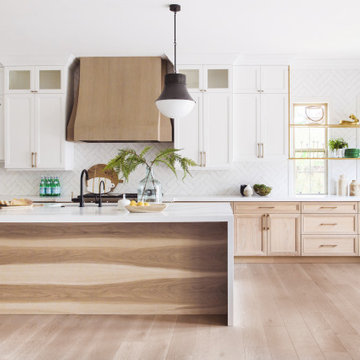
Photo of a transitional l-shaped open plan kitchen in San Diego with an undermount sink, recessed-panel cabinets, light wood cabinets, white splashback, stainless steel appliances, medium hardwood floors, with island, brown floor and white benchtop.
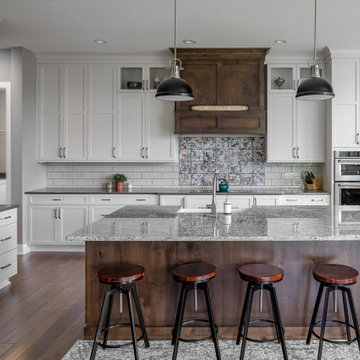
Inspiration for a country l-shaped kitchen in Other with a farmhouse sink, shaker cabinets, white cabinets, white splashback, stainless steel appliances, dark hardwood floors, with island, brown floor and grey benchtop.
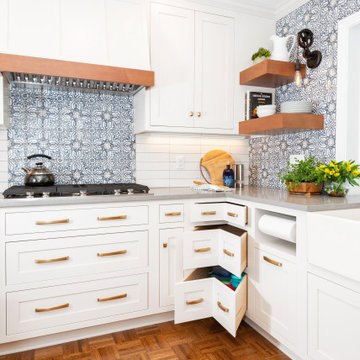
This is an example of a small eclectic l-shaped kitchen pantry in Other with a farmhouse sink, beaded inset cabinets, white cabinets, quartz benchtops, blue splashback, terra-cotta splashback, stainless steel appliances, medium hardwood floors, a peninsula, brown floor and grey benchtop.
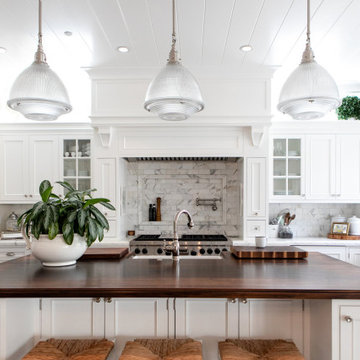
This project was ground-up new construction - where we designed, specified and managed thru construction - every aspect of the finishes and layout for interiors, exterior, site work, and landscape.
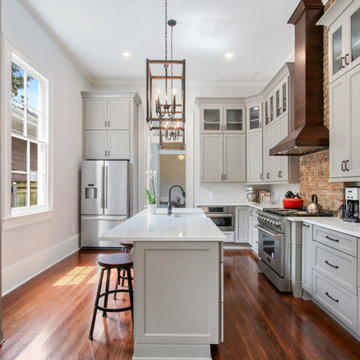
Design ideas for a mid-sized transitional l-shaped separate kitchen in New Orleans with a farmhouse sink, recessed-panel cabinets, grey cabinets, quartzite benchtops, white splashback, marble splashback, stainless steel appliances, medium hardwood floors, with island, brown floor and white benchtop.
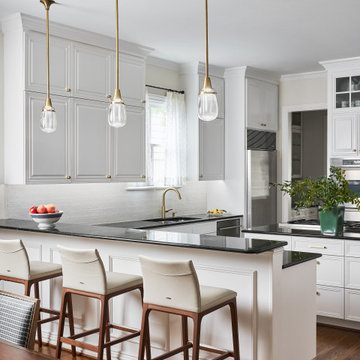
Mid-sized transitional l-shaped eat-in kitchen in New York with an undermount sink, white cabinets, granite benchtops, white splashback, glass tile splashback, medium hardwood floors, brown floor, black benchtop and stainless steel appliances.
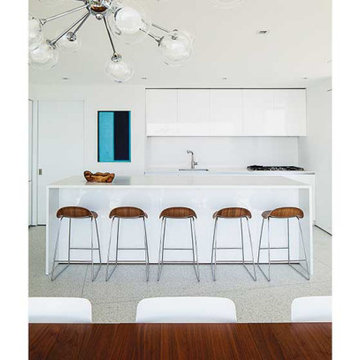
High Gloss finish Cabinets, Quartz Counters, Terrazo Flooring,
This is an example of a large contemporary l-shaped eat-in kitchen in San Francisco with a single-bowl sink, flat-panel cabinets, white cabinets, quartz benchtops, white splashback, porcelain splashback, panelled appliances, terrazzo floors, with island, grey floor and white benchtop.
This is an example of a large contemporary l-shaped eat-in kitchen in San Francisco with a single-bowl sink, flat-panel cabinets, white cabinets, quartz benchtops, white splashback, porcelain splashback, panelled appliances, terrazzo floors, with island, grey floor and white benchtop.
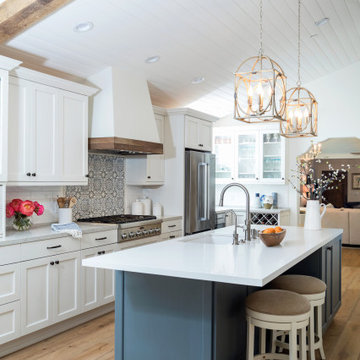
This is an example of a large transitional l-shaped kitchen in Los Angeles with an undermount sink, shaker cabinets, turquoise cabinets, white splashback, subway tile splashback, stainless steel appliances, light hardwood floors, with island, beige floor, white benchtop and timber.

Modern farmhouse kitchen with a rustic, walnut island which features a shelf to stash electronics for easy access.
This is an example of a mid-sized country l-shaped open plan kitchen in DC Metro with an undermount sink, shaker cabinets, medium wood cabinets, quartz benchtops, grey splashback, porcelain splashback, panelled appliances, medium hardwood floors, with island and white benchtop.
This is an example of a mid-sized country l-shaped open plan kitchen in DC Metro with an undermount sink, shaker cabinets, medium wood cabinets, quartz benchtops, grey splashback, porcelain splashback, panelled appliances, medium hardwood floors, with island and white benchtop.
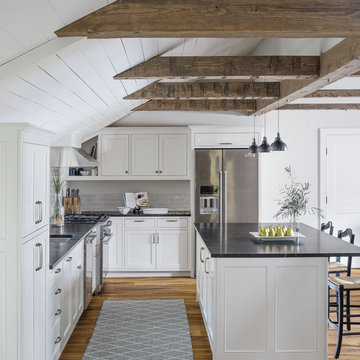
This is an example of a country l-shaped open plan kitchen in Burlington with an undermount sink, shaker cabinets, white cabinets, grey splashback, subway tile splashback, stainless steel appliances, medium hardwood floors, with island, brown floor and black benchtop.
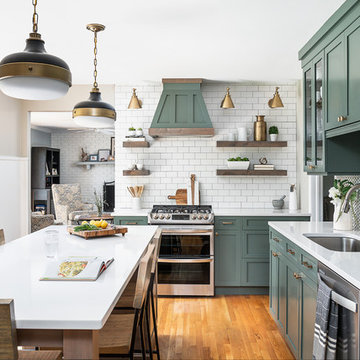
Cabinets were updated with an amazing green paint color, the layout was reconfigured, and beautiful nature-themed textures were added throughout. The bold cabinet color, rich wood finishes, and warm metal tones featured in this kitchen are second to none!
Cabinetry Color: Rainy Afternoon by Benjamin Moore
Walls: Revere Pewter by Benjamin Moore
Island and shelves: Knotty Alder in "Winter" stain
Photo credit: Picture Perfect House
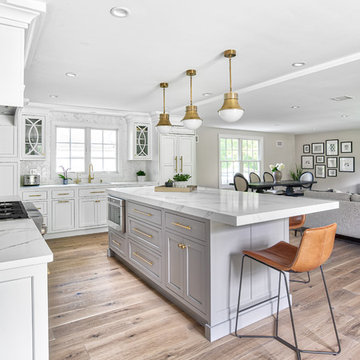
Large Frost colored island with a thick counter top gives a more contemporary look.
Inspiration for a large transitional l-shaped open plan kitchen in New York with an undermount sink, beaded inset cabinets, white cabinets, quartz benchtops, white splashback, mosaic tile splashback, panelled appliances, with island and white benchtop.
Inspiration for a large transitional l-shaped open plan kitchen in New York with an undermount sink, beaded inset cabinets, white cabinets, quartz benchtops, white splashback, mosaic tile splashback, panelled appliances, with island and white benchtop.
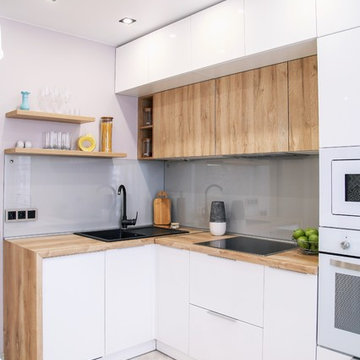
Small contemporary l-shaped kitchen in Novosibirsk with a drop-in sink, flat-panel cabinets, white cabinets, wood benchtops, grey splashback, glass sheet splashback, white appliances and beige floor.
White L-shaped Kitchen Design Ideas
4