All Cabinet Finishes White Laundry Room Design Ideas
Refine by:
Budget
Sort by:Popular Today
61 - 80 of 9,603 photos
Item 1 of 3
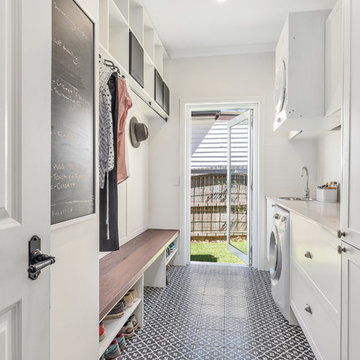
Good looking and very functional family laundry. Great for muddy kids getting home from footy training! Loads of functional storage, large second fridge and blackboard with the family schedule
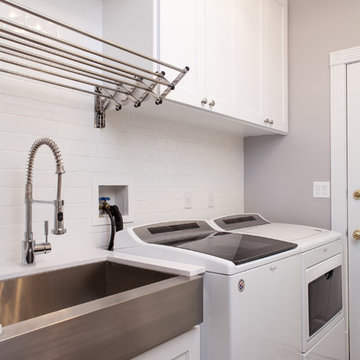
Studio West Photography
Photo of a mid-sized traditional galley utility room in Chicago with a single-bowl sink, shaker cabinets, white cabinets, quartz benchtops, grey walls, porcelain floors, a side-by-side washer and dryer, multi-coloured floor and white benchtop.
Photo of a mid-sized traditional galley utility room in Chicago with a single-bowl sink, shaker cabinets, white cabinets, quartz benchtops, grey walls, porcelain floors, a side-by-side washer and dryer, multi-coloured floor and white benchtop.
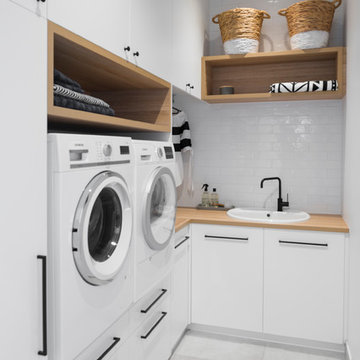
Colindale Design / CR3 Studio
Photo of a small beach style l-shaped dedicated laundry room in Adelaide with a drop-in sink, white cabinets, wood benchtops, white walls, ceramic floors, a side-by-side washer and dryer, brown benchtop, flat-panel cabinets and grey floor.
Photo of a small beach style l-shaped dedicated laundry room in Adelaide with a drop-in sink, white cabinets, wood benchtops, white walls, ceramic floors, a side-by-side washer and dryer, brown benchtop, flat-panel cabinets and grey floor.
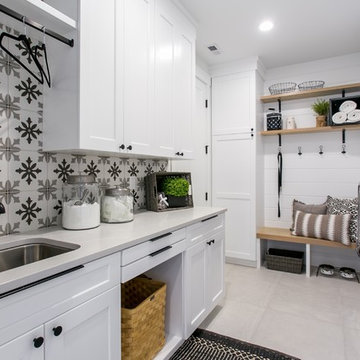
Design ideas for a country laundry room in Seattle with an undermount sink, shaker cabinets, white cabinets, white walls, a side-by-side washer and dryer, grey floor and white benchtop.
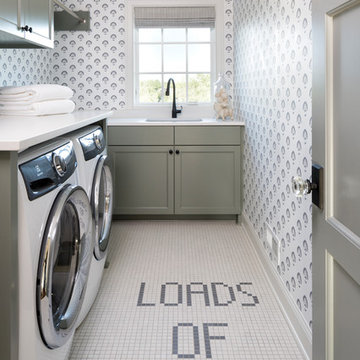
2018 Artisan Home Tour
Photo: LandMark Photography
Builder: Nor-Son Custom Builders
Design ideas for a traditional laundry room in Minneapolis with a single-bowl sink, shaker cabinets, grey cabinets, multi-coloured walls, a side-by-side washer and dryer, multi-coloured floor and white benchtop.
Design ideas for a traditional laundry room in Minneapolis with a single-bowl sink, shaker cabinets, grey cabinets, multi-coloured walls, a side-by-side washer and dryer, multi-coloured floor and white benchtop.
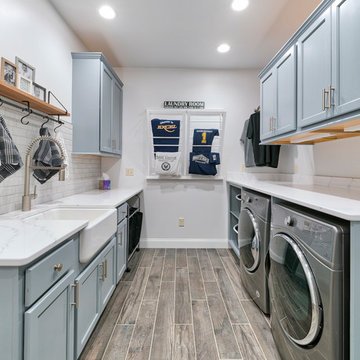
An entry area to the home, this family laundry room became a catch-all for coats, bags and shoes. It also served as the laundry hub with a collection of portable drying racks, storage shelves and furniture that did not optimize the available space and layout. The new design made the most of the unique space and delivered an organized and attractive mud and laundry room with bench seating, hooks for hanging jackets and laundry needs, integrated wall drying racks, and lots of convenient storage.
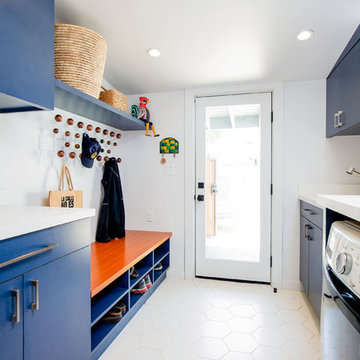
The laundry room is added on to the original house. The cabinetry is custom designed with blue laminate doors. The floor tile is from WalkOn Tile in LA. Caesarstone countertops.

Design ideas for a mid-sized contemporary l-shaped utility room in Other with an undermount sink, flat-panel cabinets, white cabinets, granite benchtops, white walls, a stacked washer and dryer and multi-coloured floor.
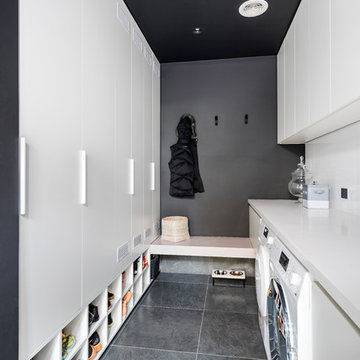
A newly built home in Brighton receives a full domestic cabinetry fit-out including kitchen, laundry, butler's pantry, linen cupboards, hidden study desk, bed head, laundry chute, vanities, entertainment units and several storage areas. Included here are pictures of the kitchen, laundry, entertainment unit and a hidden study desk. Smith & Smith worked with Oakley Property Group to create this beautiful home.
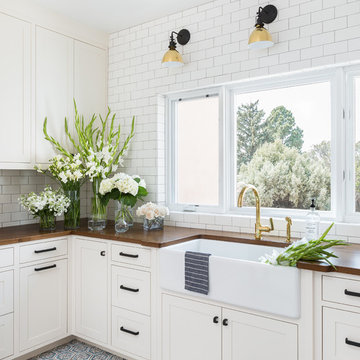
photo credit: Haris Kenjar
Rejuvenation lighting + cabinet hardware.
Waterworks faucet.
Tabarka tile flooring.
Shaw farm sink.
Custom alder wood countertops.
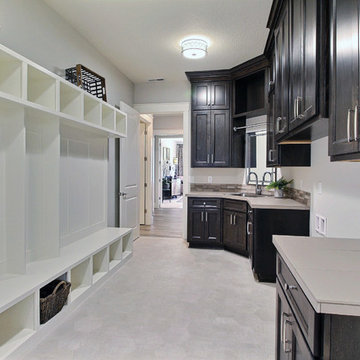
Paint by Sherwin Williams
Body Color - Agreeable Gray - SW 7029
Trim Color - Dover White - SW 6385
Media Room Wall Color - Accessible Beige - SW 7036
Interior Stone by Eldorado Stone
Stone Product Stacked Stone in Nantucket
Gas Fireplace by Heat & Glo
Flooring & Tile by Macadam Floor & Design
Tile Floor by Z-Collection
Tile Product Textile in Ivory 8.5" Hexagon
Tile Countertops by Surface Art Inc
Tile Product Venetian Architectural Collection - A La Mode in Honed Brown
Countertop Backsplash by Tierra Sol
Tile Product - Driftwood in Muretto Brown
Sinks by Decolav
Sink Faucet by Delta Faucet
Slab Countertops by Wall to Wall Stone Corp
Quartz Product True North Tropical White
Windows by Milgard Windows & Doors
Window Product Style Line® Series
Window Supplier Troyco - Window & Door
Window Treatments by Budget Blinds
Lighting by Destination Lighting
Fixtures by Crystorama Lighting
Interior Design by Creative Interiors & Design
Custom Cabinetry & Storage by Northwood Cabinets
Customized & Built by Cascade West Development
Photography by ExposioHDR Portland
Original Plans by Alan Mascord Design Associates
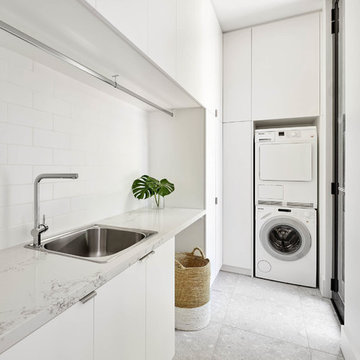
UA Creative
Design ideas for a modern l-shaped laundry room in Melbourne with a drop-in sink, flat-panel cabinets, white cabinets, a stacked washer and dryer, grey floor and white benchtop.
Design ideas for a modern l-shaped laundry room in Melbourne with a drop-in sink, flat-panel cabinets, white cabinets, a stacked washer and dryer, grey floor and white benchtop.
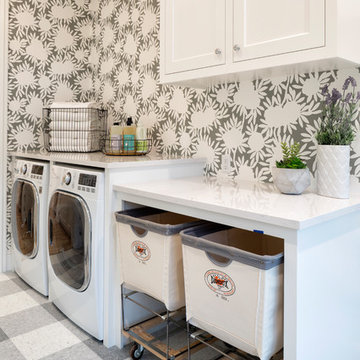
Builder: Great Neighborhood Homes, Inc.
Designer: Martha O'Hara Interiors
Photo: Landmark Photography
2017 Artisan Home Tour
Photo of a transitional single-wall laundry room in Minneapolis with shaker cabinets, white cabinets, multi-coloured walls, a side-by-side washer and dryer, grey floor and white benchtop.
Photo of a transitional single-wall laundry room in Minneapolis with shaker cabinets, white cabinets, multi-coloured walls, a side-by-side washer and dryer, grey floor and white benchtop.
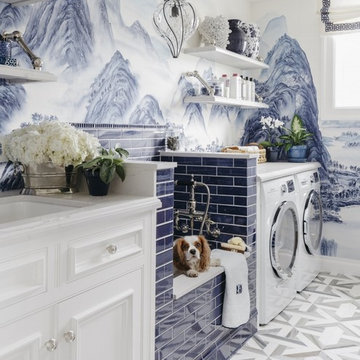
Christopher Stark
Traditional utility room in San Francisco with beaded inset cabinets, white cabinets, multi-coloured walls, a side-by-side washer and dryer and multi-coloured floor.
Traditional utility room in San Francisco with beaded inset cabinets, white cabinets, multi-coloured walls, a side-by-side washer and dryer and multi-coloured floor.
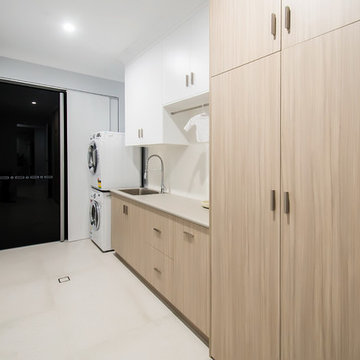
This is an example of a mid-sized modern single-wall dedicated laundry room in Other with a drop-in sink, flat-panel cabinets, light wood cabinets, laminate benchtops, white splashback, ceramic splashback, white walls, ceramic floors, a stacked washer and dryer, white floor and beige benchtop.
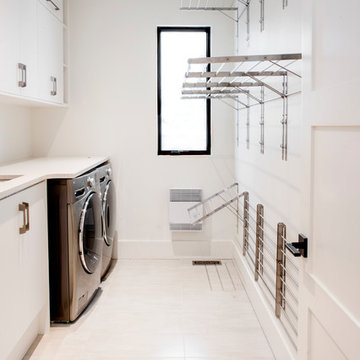
Spero Photography
Photo of a contemporary single-wall dedicated laundry room in Ottawa with flat-panel cabinets, white cabinets, quartz benchtops, white walls, ceramic floors, a side-by-side washer and dryer and an undermount sink.
Photo of a contemporary single-wall dedicated laundry room in Ottawa with flat-panel cabinets, white cabinets, quartz benchtops, white walls, ceramic floors, a side-by-side washer and dryer and an undermount sink.
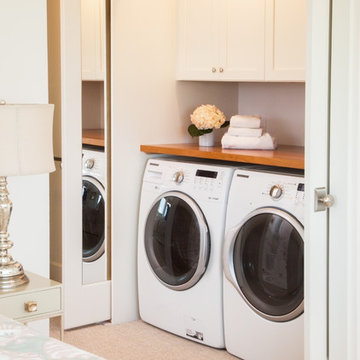
Harry Taylor
This is an example of a small transitional laundry cupboard in Other with shaker cabinets, white cabinets, wood benchtops, white walls, carpet and a side-by-side washer and dryer.
This is an example of a small transitional laundry cupboard in Other with shaker cabinets, white cabinets, wood benchtops, white walls, carpet and a side-by-side washer and dryer.
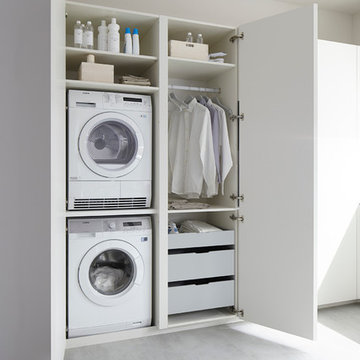
Inspiration for a contemporary laundry room in Other with white cabinets, white walls and a stacked washer and dryer.
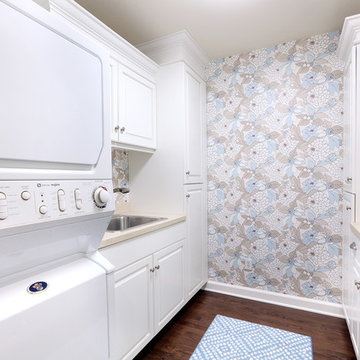
Located in the heart of a 1920’s urban neighborhood, this classically designed home went through a dramatic transformation. Several updates over the years had rendered the space dated and feeling disjointed. The main level received cosmetic updates to the kitchen, dining, formal living and family room to bring the decor out of the 90’s and into the 21st century. Space from a coat closet and laundry room was reallocated to the transformation of a storage closet into a stylish powder room. Upstairs, custom cabinetry, built-ins, along with fixture and material updates revamped the look and feel of the bedrooms and bathrooms. But the most striking alterations occurred on the home’s exterior, with the addition of a 24′ x 52′ pool complete with built-in tanning shelf, programmable LED lights and bubblers as well as an elevated spa with waterfall feature. A custom pool house was added to compliment the original architecture of the main home while adding a kitchenette, changing facilities and storage space to enhance the functionality of the pool area. The landscaping received a complete overhaul and Oaks Rialto pavers were added surrounding the pool, along with a lounge space shaded by a custom-built pergola. These renovations and additions converted this residence from well-worn to a stunning, urban oasis.
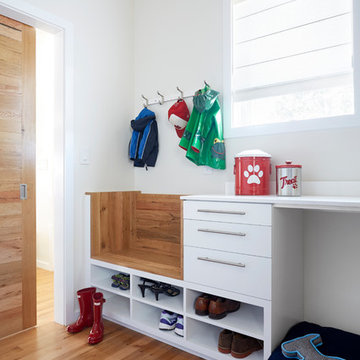
Kip Dawkins
Photo of a mid-sized modern l-shaped utility room in Richmond with an undermount sink, flat-panel cabinets, white cabinets, solid surface benchtops, white walls, medium hardwood floors and a side-by-side washer and dryer.
Photo of a mid-sized modern l-shaped utility room in Richmond with an undermount sink, flat-panel cabinets, white cabinets, solid surface benchtops, white walls, medium hardwood floors and a side-by-side washer and dryer.
All Cabinet Finishes White Laundry Room Design Ideas
4