All Cabinet Finishes White Laundry Room Design Ideas
Refine by:
Budget
Sort by:Popular Today
141 - 160 of 9,596 photos
Item 1 of 3
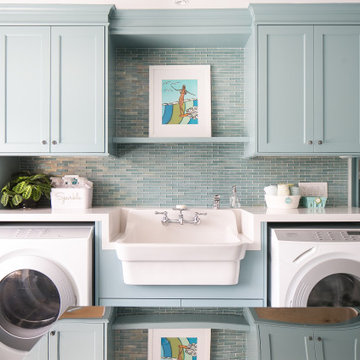
Design ideas for a beach style galley dedicated laundry room in Orange County with an utility sink, shaker cabinets, turquoise cabinets, a side-by-side washer and dryer and white benchtop.
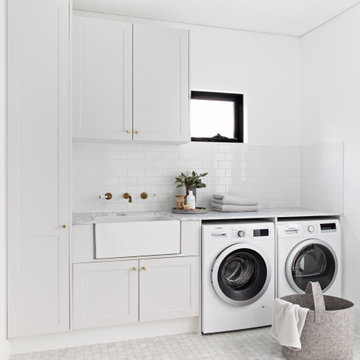
Scandinavian single-wall laundry room in Sydney with a farmhouse sink, shaker cabinets, white cabinets, white walls, marble floors, a side-by-side washer and dryer, white floor and grey benchtop.
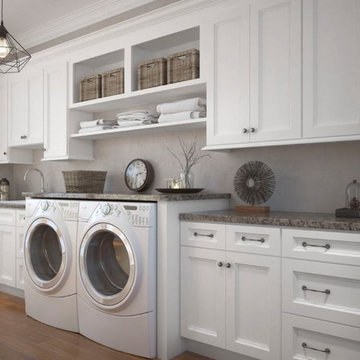
Photo of an expansive transitional single-wall utility room in Philadelphia with a drop-in sink, shaker cabinets, white cabinets, laminate benchtops, grey walls, medium hardwood floors, a side-by-side washer and dryer, brown floor and multi-coloured benchtop.
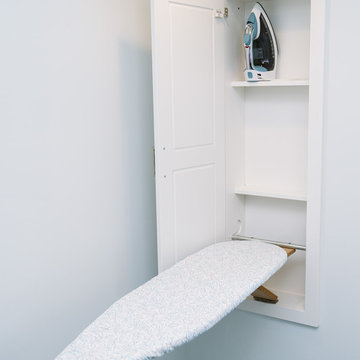
This is an example of a mid-sized transitional galley dedicated laundry room in Cincinnati with a single-bowl sink, white cabinets, quartz benchtops, white walls, ceramic floors, an integrated washer and dryer, grey floor, recessed-panel cabinets and grey benchtop.
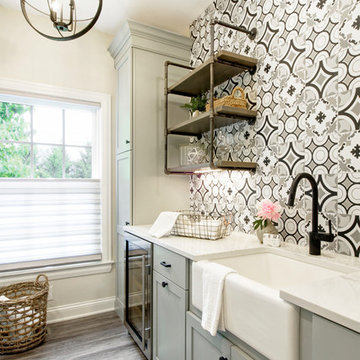
Laundry room Concept, modern farmhouse, with farmhouse sink, wood floors, grey cabinets, mini fridge in Powell
This is an example of a mid-sized country galley utility room in Columbus with a farmhouse sink, shaker cabinets, grey cabinets, quartzite benchtops, beige walls, vinyl floors, a side-by-side washer and dryer, multi-coloured floor and white benchtop.
This is an example of a mid-sized country galley utility room in Columbus with a farmhouse sink, shaker cabinets, grey cabinets, quartzite benchtops, beige walls, vinyl floors, a side-by-side washer and dryer, multi-coloured floor and white benchtop.
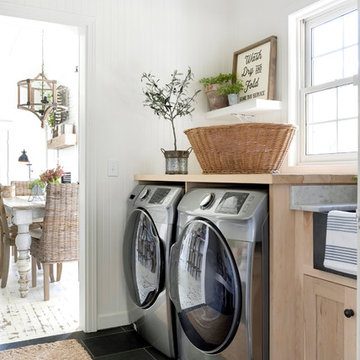
Inspiration for a country laundry room in Minneapolis with shaker cabinets, light wood cabinets, wood benchtops, white walls, a side-by-side washer and dryer, black floor and beige benchtop.
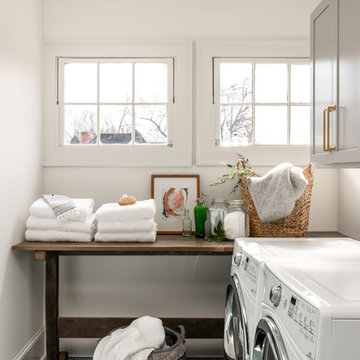
Take a look at this two-story historical design that is both unique and welcoming. This laundry room continues the bright feel of the house and provides for plenty of space to wash, dry, and fold the weekly laundry.
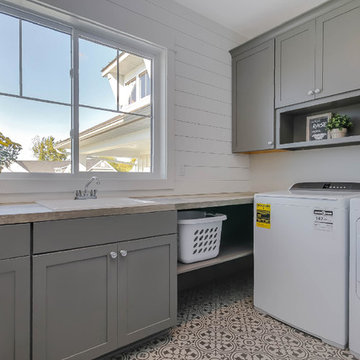
This home is full of clean lines, soft whites and grey, & lots of built-in pieces. Large entry area with message center, dual closets, custom bench with hooks and cubbies to keep organized. Living room fireplace with shiplap, custom mantel and cabinets, and white brick.
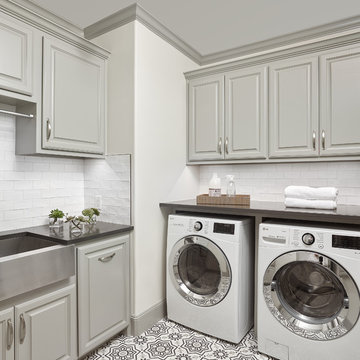
We transformed a Georgian brick two-story built in 1998 into an elegant, yet comfortable home for an active family that includes children and dogs. Although this Dallas home’s traditional bones were intact, the interior dark stained molding, paint, and distressed cabinetry, along with dated bathrooms and kitchen were in desperate need of an overhaul. We honored the client’s European background by using time-tested marble mosaics, slabs and countertops, and vintage style plumbing fixtures throughout the kitchen and bathrooms. We balanced these traditional elements with metallic and unique patterned wallpapers, transitional light fixtures and clean-lined furniture frames to give the home excitement while maintaining a graceful and inviting presence. We used nickel lighting and plumbing finishes throughout the home to give regal punctuation to each room. The intentional, detailed styling in this home is evident in that each room boasts its own character while remaining cohesive overall.
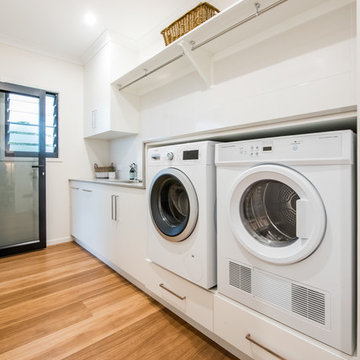
Inspiration for a mid-sized contemporary single-wall dedicated laundry room in Other with a single-bowl sink, flat-panel cabinets, white cabinets, granite benchtops, white splashback, ceramic splashback, white walls, vinyl floors, a side-by-side washer and dryer and grey benchtop.
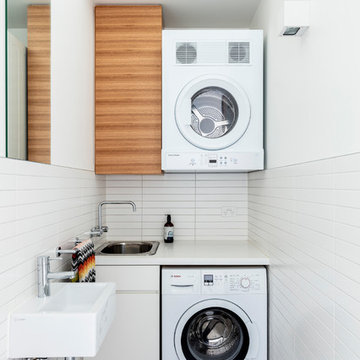
Tad Ferguson
Inspiration for a mid-sized contemporary single-wall laundry room in Sydney with flat-panel cabinets, medium wood cabinets, white walls, a stacked washer and dryer, black floor and white benchtop.
Inspiration for a mid-sized contemporary single-wall laundry room in Sydney with flat-panel cabinets, medium wood cabinets, white walls, a stacked washer and dryer, black floor and white benchtop.
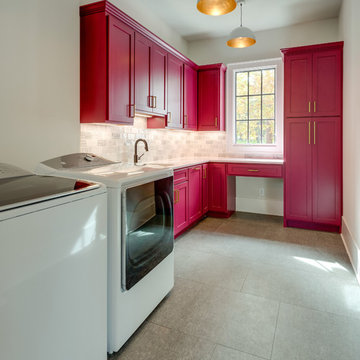
This is an example of a transitional l-shaped laundry room in Nashville with shaker cabinets, red cabinets, white walls, a side-by-side washer and dryer, grey floor and white benchtop.
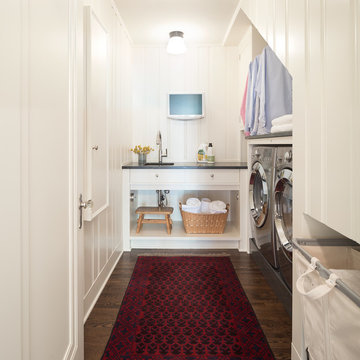
Photography: Steve Henke
Traditional u-shaped dedicated laundry room in Minneapolis with an undermount sink, white cabinets, white walls, dark hardwood floors, a side-by-side washer and dryer, brown floor and black benchtop.
Traditional u-shaped dedicated laundry room in Minneapolis with an undermount sink, white cabinets, white walls, dark hardwood floors, a side-by-side washer and dryer, brown floor and black benchtop.
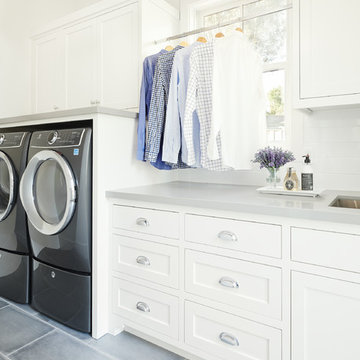
Photo of a country single-wall dedicated laundry room in San Francisco with an undermount sink, shaker cabinets, white cabinets, quartz benchtops, white walls, porcelain floors, a side-by-side washer and dryer, grey floor and grey benchtop.
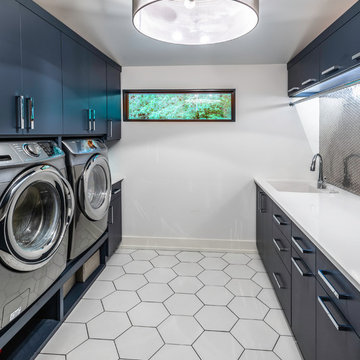
Reed Brown Photography
Photo of a contemporary galley laundry room in Nashville with an undermount sink, flat-panel cabinets, blue cabinets, white walls, white floor and white benchtop.
Photo of a contemporary galley laundry room in Nashville with an undermount sink, flat-panel cabinets, blue cabinets, white walls, white floor and white benchtop.
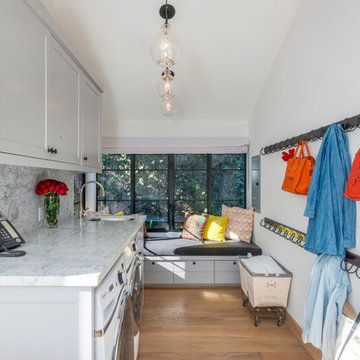
Contemporary home located in Malibu's Point Dume neighborhood. Designed by Burdge & Associates Architects.
Photo of a large contemporary galley dedicated laundry room in Los Angeles with recessed-panel cabinets, white cabinets, marble benchtops, white walls, light hardwood floors, a side-by-side washer and dryer, brown floor, white benchtop and an undermount sink.
Photo of a large contemporary galley dedicated laundry room in Los Angeles with recessed-panel cabinets, white cabinets, marble benchtops, white walls, light hardwood floors, a side-by-side washer and dryer, brown floor, white benchtop and an undermount sink.
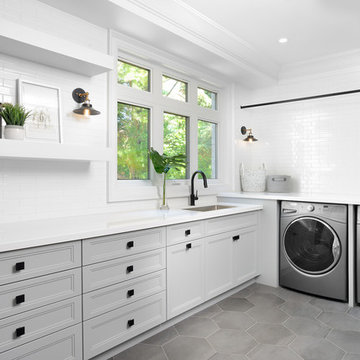
Arnal Photography
Inspiration for a transitional l-shaped dedicated laundry room in Other with an undermount sink, recessed-panel cabinets, grey cabinets, white walls, a side-by-side washer and dryer, grey floor and white benchtop.
Inspiration for a transitional l-shaped dedicated laundry room in Other with an undermount sink, recessed-panel cabinets, grey cabinets, white walls, a side-by-side washer and dryer, grey floor and white benchtop.
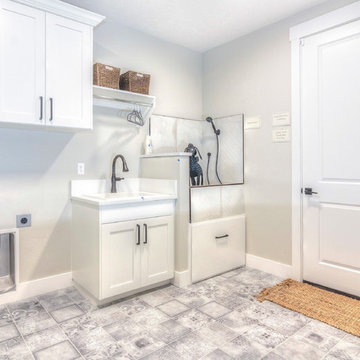
This is an example of a mid-sized arts and crafts single-wall utility room in Boise with a drop-in sink, recessed-panel cabinets, white cabinets, quartz benchtops, grey walls, ceramic floors, a side-by-side washer and dryer, grey floor and white benchtop.
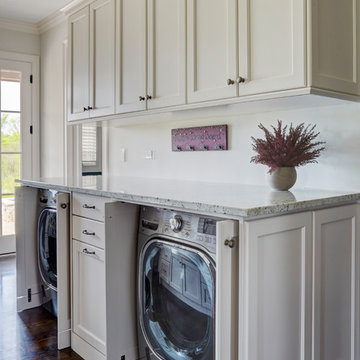
The washer/dryer are concealed behind custom Shaker pull-out doors.
Photo by Mike Kaskel.
Inspiration for a mid-sized traditional u-shaped utility room in Chicago with a farmhouse sink, shaker cabinets, white cabinets, granite benchtops, white walls, dark hardwood floors, a concealed washer and dryer, brown floor and multi-coloured benchtop.
Inspiration for a mid-sized traditional u-shaped utility room in Chicago with a farmhouse sink, shaker cabinets, white cabinets, granite benchtops, white walls, dark hardwood floors, a concealed washer and dryer, brown floor and multi-coloured benchtop.
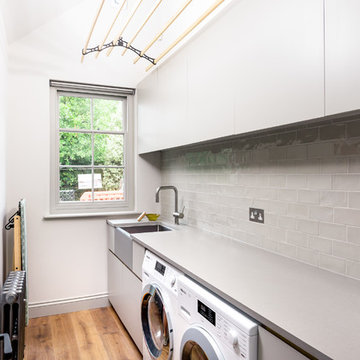
Simon Callaghan Photography
This is an example of a small contemporary single-wall dedicated laundry room in Sussex with a farmhouse sink, flat-panel cabinets, grey cabinets, granite benchtops, white walls, a side-by-side washer and dryer, grey benchtop, medium hardwood floors and brown floor.
This is an example of a small contemporary single-wall dedicated laundry room in Sussex with a farmhouse sink, flat-panel cabinets, grey cabinets, granite benchtops, white walls, a side-by-side washer and dryer, grey benchtop, medium hardwood floors and brown floor.
All Cabinet Finishes White Laundry Room Design Ideas
8