All Cabinet Finishes White Laundry Room Design Ideas
Refine by:
Budget
Sort by:Popular Today
81 - 100 of 9,603 photos
Item 1 of 3
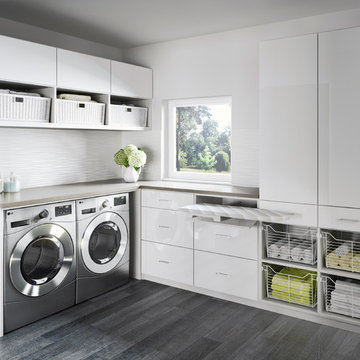
With plenty of sleek cabinet space, a laundry room becomes both serene and efficient.
Design ideas for a large contemporary l-shaped laundry room in Miami with flat-panel cabinets, white cabinets, laminate benchtops, grey walls, medium hardwood floors, a side-by-side washer and dryer and grey floor.
Design ideas for a large contemporary l-shaped laundry room in Miami with flat-panel cabinets, white cabinets, laminate benchtops, grey walls, medium hardwood floors, a side-by-side washer and dryer and grey floor.
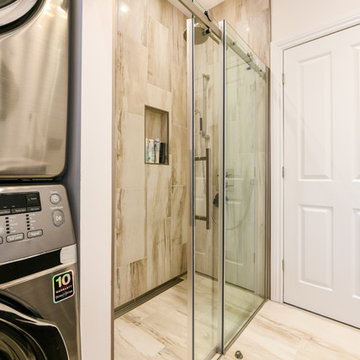
Tudor Spinu
Mid-sized contemporary galley utility room in Montreal with an undermount sink, flat-panel cabinets, dark wood cabinets, solid surface benchtops, white walls, porcelain floors and a stacked washer and dryer.
Mid-sized contemporary galley utility room in Montreal with an undermount sink, flat-panel cabinets, dark wood cabinets, solid surface benchtops, white walls, porcelain floors and a stacked washer and dryer.
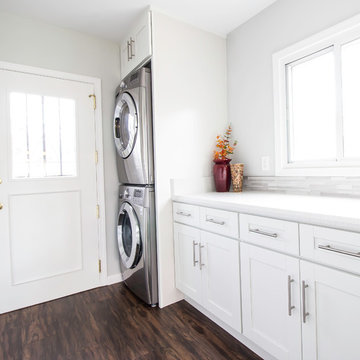
The laundry are was also redone in the same style as the kitchen space, the washer and dryer were placed in a stackable position to save space which was used for a counter and additional cabinets.
Photography: Shimrit Shalev
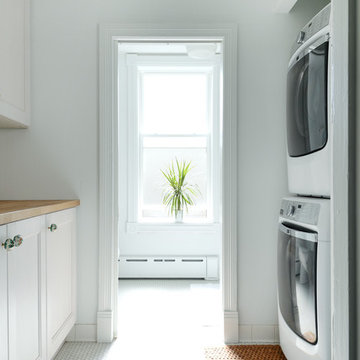
Photo of a mid-sized transitional galley dedicated laundry room in Philadelphia with recessed-panel cabinets, white cabinets, wood benchtops, white walls, porcelain floors, a stacked washer and dryer, white floor and brown benchtop.
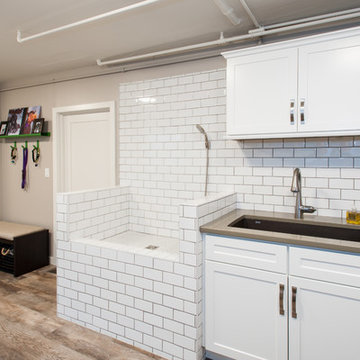
Lead Designer: Vawn Greany - Collaborative Interiors / Co-Designer: Trisha Gaffney Interiors / Cabinets: Dura Supreme provided by Collaborative Interiors / Contractor: Homeworks by Kelly / Photography: DC Photography
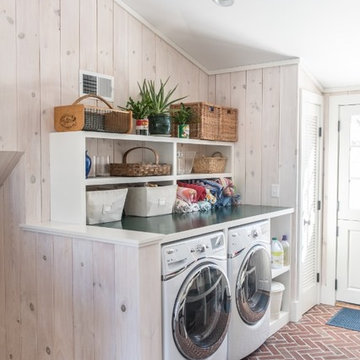
Photography by Rosemary Tufankjian (www.rosemarytufankjian.com)
Photo of a small traditional galley utility room in Boston with open cabinets, white cabinets, wood benchtops, white walls, brick floors and a side-by-side washer and dryer.
Photo of a small traditional galley utility room in Boston with open cabinets, white cabinets, wood benchtops, white walls, brick floors and a side-by-side washer and dryer.
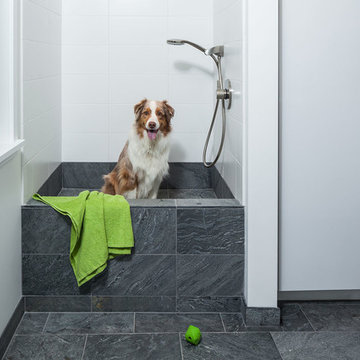
KuDa Photography
Photo of a contemporary laundry room in Portland with flat-panel cabinets, white cabinets and white walls.
Photo of a contemporary laundry room in Portland with flat-panel cabinets, white cabinets and white walls.
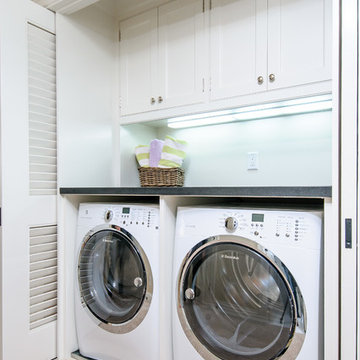
Design ideas for a transitional single-wall laundry cupboard in San Francisco with flat-panel cabinets, white cabinets, marble benchtops, a side-by-side washer and dryer and white walls.
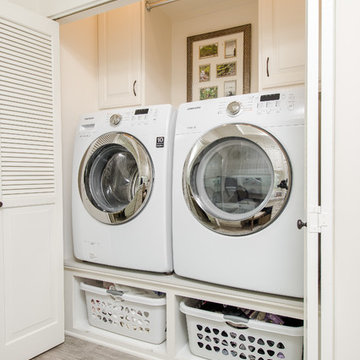
Unlimited Style Photography
Photo of a small traditional single-wall laundry cupboard in Los Angeles with raised-panel cabinets, white cabinets, quartz benchtops, white walls, porcelain floors and a side-by-side washer and dryer.
Photo of a small traditional single-wall laundry cupboard in Los Angeles with raised-panel cabinets, white cabinets, quartz benchtops, white walls, porcelain floors and a side-by-side washer and dryer.
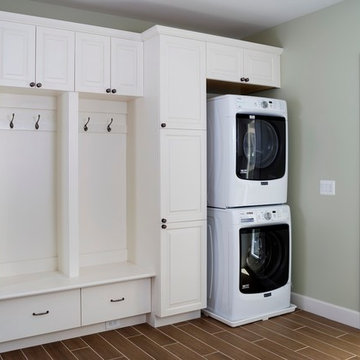
AV Architects + Builders
Location: Falls Church, VA, USA
Our clients were a newly-wed couple looking to start a new life together. With a love for the outdoors and theirs dogs and cats, we wanted to create a design that wouldn’t make them sacrifice any of their hobbies or interests. We designed a floor plan to allow for comfortability relaxation, any day of the year. We added a mudroom complete with a dog bath at the entrance of the home to help take care of their pets and track all the mess from outside. We added multiple access points to outdoor covered porches and decks so they can always enjoy the outdoors, not matter the time of year. The second floor comes complete with the master suite, two bedrooms for the kids with a shared bath, and a guest room for when they have family over. The lower level offers all the entertainment whether it’s a large family room for movie nights or an exercise room. Additionally, the home has 4 garages for cars – 3 are attached to the home and one is detached and serves as a workshop for him.
The look and feel of the home is informal, casual and earthy as the clients wanted to feel relaxed at home. The materials used are stone, wood, iron and glass and the home has ample natural light. Clean lines, natural materials and simple details for relaxed casual living.
Stacy Zarin Photography
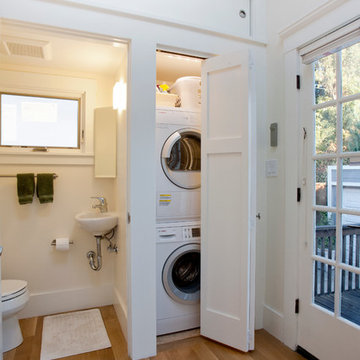
My client wanted to be sure that her new kitchen was designed in keeping with her homes great craftsman detail. We did just that while giving her a “modern” kitchen. Windows over the sink were enlarged, and a tiny half bath and laundry closet were added tucked away from sight. We had trim customized to match the existing. Cabinets and shelving were added with attention to detail. An elegant bathroom with a new tiled shower replaced the old bathroom with tub.
Ramona d'Viola photographer
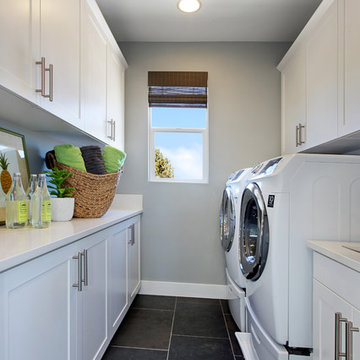
Transitional galley laundry room in Orange County with shaker cabinets, white cabinets, grey walls, a side-by-side washer and dryer, black floor and white benchtop.
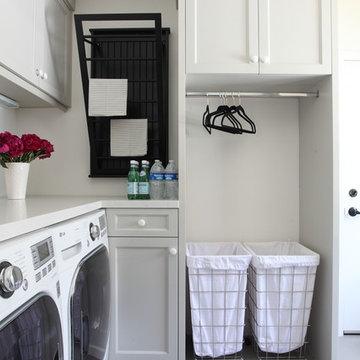
Bethany Nauert Photography
Photo of a traditional l-shaped laundry room in Los Angeles with grey cabinets, recessed-panel cabinets, a side-by-side washer and dryer and white benchtop.
Photo of a traditional l-shaped laundry room in Los Angeles with grey cabinets, recessed-panel cabinets, a side-by-side washer and dryer and white benchtop.
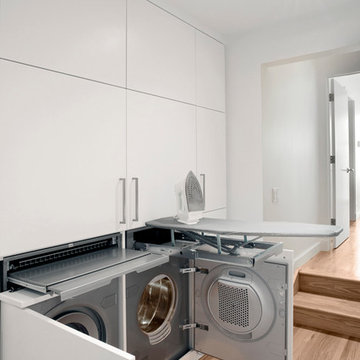
Ric Kokotovitch
Design ideas for a small contemporary laundry cupboard in Calgary with flat-panel cabinets, white cabinets, white walls, medium hardwood floors and a side-by-side washer and dryer.
Design ideas for a small contemporary laundry cupboard in Calgary with flat-panel cabinets, white cabinets, white walls, medium hardwood floors and a side-by-side washer and dryer.
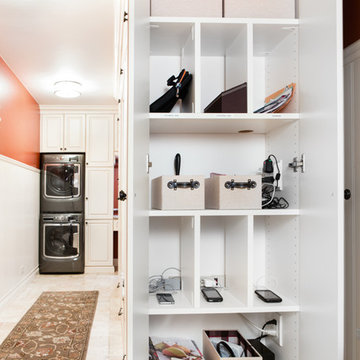
A perpendicular Charging Station with mail/paperwork slots, plenty of room for cell phones, I-Pods, I-Pads plus the children’s electronic gadgets, bins for paraphernalia and related attachments is a sure sign of this Century. Ivory glazed melamine. Donna Siben/Designer for Closet Organizing Systems
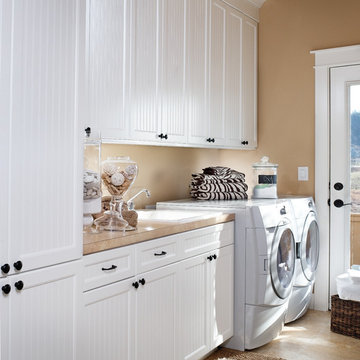
DeWils Horizons Frameless Cabinetry in Antlia
Design ideas for a traditional laundry room in Portland with white cabinets.
Design ideas for a traditional laundry room in Portland with white cabinets.
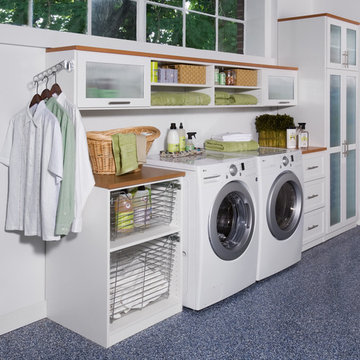
transFORM’s custom-designed laundry room welcomes you in and invites you to stay a while. This unit was made from white melamine and complementing candlelight finishes. Shaker style doors were further enhanced with frosted glass inserts, which create and attractive space for a dreaded chore. Lift up cabinet doors provide full access to upper cabinets that are hard to reach. The sliding chrome baskets and matching hardware reflect the metallic look of the washer/dryer and tie the design together. Drying racks allow you to hang and drip-dry your clothes without causing a mess or taking up space. Tucked away in the drawer is transFORM’s built-in ironing board, which can be pulled out when needed and conveniently stowed away when not in use. With deep counter space and added features, your laundry room becomes a comfortable and calming place to do the household chores.
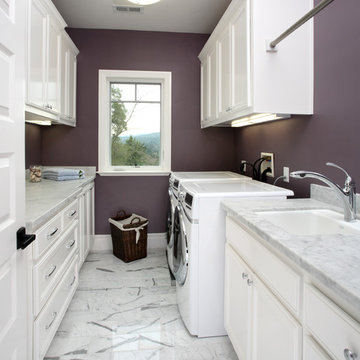
This is an example of a traditional laundry room in San Francisco with purple walls, white cabinets and white floor.
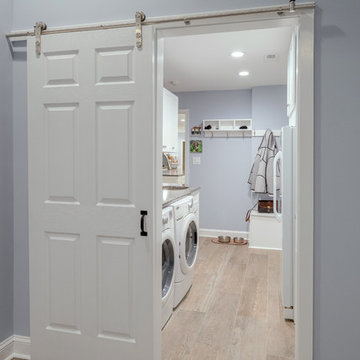
Main Line Kitchen Design is a brand new business model! We are a group of skilled Kitchen Designers each with many years of experience planning kitchens around the Delaware Valley. And we are cabinet dealers for 6 nationally distributed cabinet lines much like traditional showrooms. Unlike full showrooms open to the general public, Main Line Kitchen Design works only by appointment. Appointments can be scheduled days, nights, and weekends either in your home or in our office and selection center. During office appointments we display clients kitchens on a flat screen TV and help them look through 100’s of sample doorstyles, almost a thousand sample finish blocks and sample kitchen cabinets. During home visits we can bring samples, take measurements, and make design changes on laptops showing you what your kitchen can look like in the very room being renovated. This is more convenient for our customers and it eliminates the expense of staffing and maintaining a larger space that is open to walk in traffic. We pass the significant savings on to our customers and so we sell cabinetry for less than other dealers, even home centers like Lowes and The Home Depot.
We believe that since a web site like Houzz.com has over half a million kitchen photos any advantage to going to a full kitchen showroom with full kitchen displays has been lost. Almost no customer today will ever get to see a display kitchen in their door style and finish because there are just too many possibilities. And the design of each kitchen is unique anyway.
Linda McManus Photography
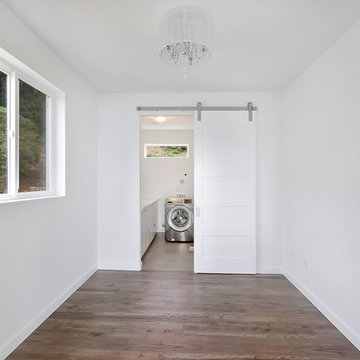
Bill Johnson Photography
Photo of a small modern dedicated laundry room in Seattle with flat-panel cabinets, white cabinets, quartz benchtops, white walls, porcelain floors and a side-by-side washer and dryer.
Photo of a small modern dedicated laundry room in Seattle with flat-panel cabinets, white cabinets, quartz benchtops, white walls, porcelain floors and a side-by-side washer and dryer.
All Cabinet Finishes White Laundry Room Design Ideas
5