White Laundry Room Design Ideas with Concrete Floors
Refine by:
Budget
Sort by:Popular Today
1 - 20 of 233 photos
Item 1 of 3
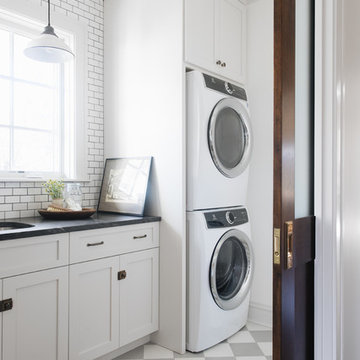
This is an example of a small traditional single-wall utility room in Chicago with an undermount sink, shaker cabinets, grey cabinets, granite benchtops, white walls, a stacked washer and dryer, multi-coloured floor, black benchtop and concrete floors.
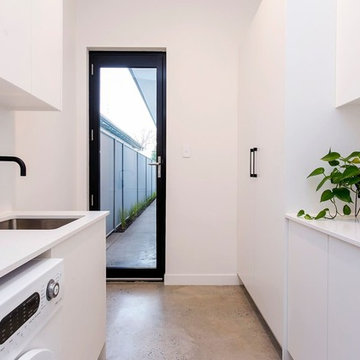
Photos: Scott Harding www.hardimage.com.au
Styling: Art Department www.artdepartmentstyling.com
Design ideas for a small contemporary galley dedicated laundry room in Adelaide with an undermount sink, flat-panel cabinets, white cabinets, white walls, concrete floors and a side-by-side washer and dryer.
Design ideas for a small contemporary galley dedicated laundry room in Adelaide with an undermount sink, flat-panel cabinets, white cabinets, white walls, concrete floors and a side-by-side washer and dryer.
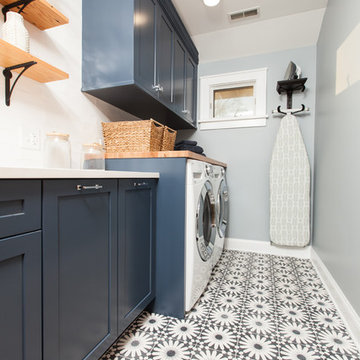
Mary Carol Fitzgerald
Design ideas for a mid-sized modern single-wall dedicated laundry room in Chicago with an undermount sink, shaker cabinets, blue cabinets, quartz benchtops, blue walls, concrete floors, a side-by-side washer and dryer, blue floor and white benchtop.
Design ideas for a mid-sized modern single-wall dedicated laundry room in Chicago with an undermount sink, shaker cabinets, blue cabinets, quartz benchtops, blue walls, concrete floors, a side-by-side washer and dryer, blue floor and white benchtop.

Huge Second Floor Laundry with open counters for Laundry baskets/rolling carts.
Photo of a large country galley dedicated laundry room in Chicago with an undermount sink, beaded inset cabinets, blue cabinets, solid surface benchtops, white walls, concrete floors, a side-by-side washer and dryer, black floor and white benchtop.
Photo of a large country galley dedicated laundry room in Chicago with an undermount sink, beaded inset cabinets, blue cabinets, solid surface benchtops, white walls, concrete floors, a side-by-side washer and dryer, black floor and white benchtop.
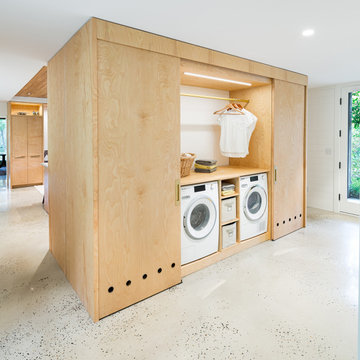
Modern galley utility room in Portland with flat-panel cabinets, light wood cabinets, wood benchtops, concrete floors, a concealed washer and dryer and grey floor.
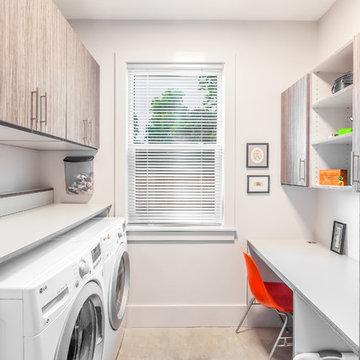
Move Media, Pensacola
This is an example of a mid-sized contemporary galley utility room in New Orleans with flat-panel cabinets, laminate benchtops, white walls, concrete floors, a side-by-side washer and dryer, grey floor, white benchtop and grey cabinets.
This is an example of a mid-sized contemporary galley utility room in New Orleans with flat-panel cabinets, laminate benchtops, white walls, concrete floors, a side-by-side washer and dryer, grey floor, white benchtop and grey cabinets.
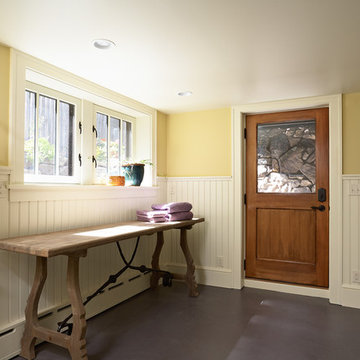
1919 Bungalow remodel. Design by Meriwether Felt, photos by Susan Gilmore
Small arts and crafts laundry room in Minneapolis with yellow walls, a side-by-side washer and dryer, white cabinets, wood benchtops and concrete floors.
Small arts and crafts laundry room in Minneapolis with yellow walls, a side-by-side washer and dryer, white cabinets, wood benchtops and concrete floors.

This is an example of a mid-sized transitional u-shaped dedicated laundry room in Austin with an utility sink, shaker cabinets, white cabinets, quartz benchtops, white splashback, porcelain splashback, white walls, concrete floors, a side-by-side washer and dryer, grey floor and grey benchtop.
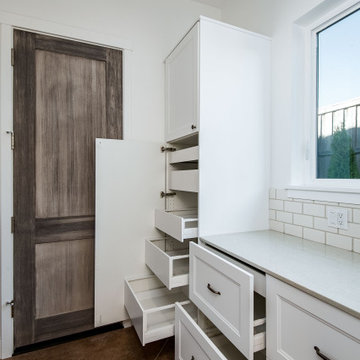
Custom Built home designed to fit on an undesirable lot provided a great opportunity to think outside of the box with creating a large open concept living space with a kitchen, dining room, living room, and sitting area. This space has extra high ceilings with concrete radiant heat flooring and custom IKEA cabinetry throughout. The master suite sits tucked away on one side of the house while the other bedrooms are upstairs with a large flex space, great for a kids play area!
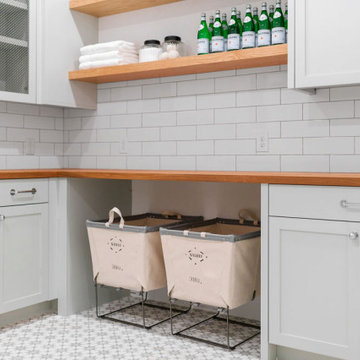
Custom Laundry Room with butcherblock Countertops, Cement Tile Flooring, and exposed shelving.
This is an example of a large country u-shaped dedicated laundry room in Phoenix with a farmhouse sink, shaker cabinets, blue cabinets, wood benchtops, white walls, concrete floors, a side-by-side washer and dryer, grey floor and brown benchtop.
This is an example of a large country u-shaped dedicated laundry room in Phoenix with a farmhouse sink, shaker cabinets, blue cabinets, wood benchtops, white walls, concrete floors, a side-by-side washer and dryer, grey floor and brown benchtop.
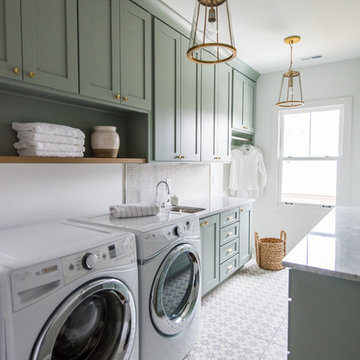
Sarah Shields Photography
Inspiration for a mid-sized arts and crafts galley dedicated laundry room in Indianapolis with shaker cabinets, green cabinets, marble benchtops, white walls, a side-by-side washer and dryer, concrete floors and an undermount sink.
Inspiration for a mid-sized arts and crafts galley dedicated laundry room in Indianapolis with shaker cabinets, green cabinets, marble benchtops, white walls, a side-by-side washer and dryer, concrete floors and an undermount sink.

This is an example of a mid-sized galley dedicated laundry room in Geelong with a double-bowl sink, flat-panel cabinets, white cabinets, quartz benchtops, white splashback, ceramic splashback, white walls, concrete floors, a side-by-side washer and dryer and grey floor.

Design ideas for a traditional single-wall dedicated laundry room in Brisbane with a single-bowl sink, shaker cabinets, white cabinets, laminate benchtops, green splashback, subway tile splashback, white walls, concrete floors, a side-by-side washer and dryer and white benchtop.
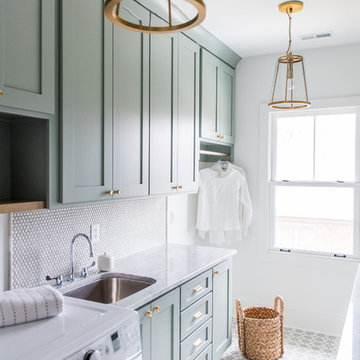
Sarah Shields
Mid-sized transitional galley dedicated laundry room in Indianapolis with shaker cabinets, green cabinets, marble benchtops, white walls, concrete floors, a side-by-side washer and dryer and an undermount sink.
Mid-sized transitional galley dedicated laundry room in Indianapolis with shaker cabinets, green cabinets, marble benchtops, white walls, concrete floors, a side-by-side washer and dryer and an undermount sink.
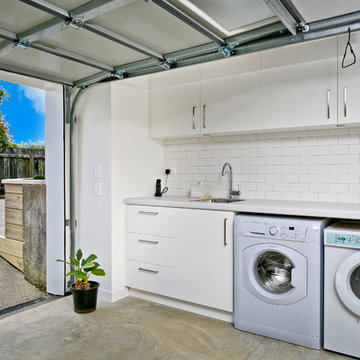
This is an example of a small contemporary single-wall utility room in Auckland with an undermount sink, white cabinets, granite benchtops, white walls, concrete floors and a side-by-side washer and dryer.
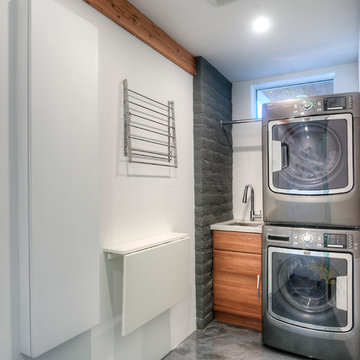
The mid century contemporary home was taken down to the studs. Phase 1 of this project included remodeling the kitchen, enlarging the laundry room, remodeling two guest bathrooms, addition of LED lighting, ultra glossy epoxy flooring, adding custom anodized exterior doors and adding custom cumaru siding. The kitchen includes high gloss cabinets, quartz countertops and a custom glass back splash. The bathrooms include free floating thermafoil cabinetry, quartz countertops and wall to wall tile. This house turned out incredible.
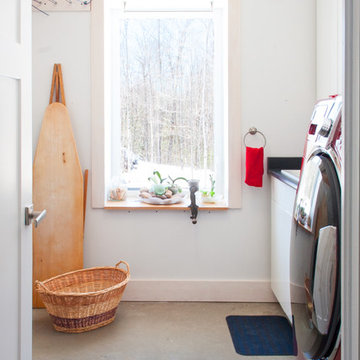
Derek Monson
Design ideas for a mid-sized eclectic galley dedicated laundry room in Toronto with flat-panel cabinets, white cabinets, white walls and concrete floors.
Design ideas for a mid-sized eclectic galley dedicated laundry room in Toronto with flat-panel cabinets, white cabinets, white walls and concrete floors.
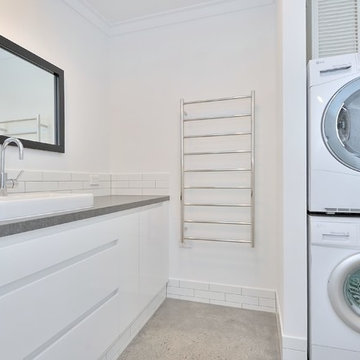
Photo of a mid-sized modern single-wall utility room in Perth with flat-panel cabinets, white cabinets, concrete benchtops, white walls, concrete floors, a stacked washer and dryer, grey floor and grey benchtop.
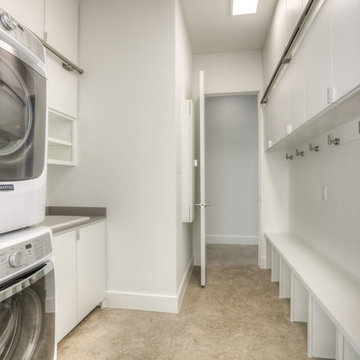
Photo of a mid-sized modern galley utility room in Houston with a drop-in sink, flat-panel cabinets, white cabinets, white walls, concrete floors, a stacked washer and dryer, beige floor and laminate benchtops.
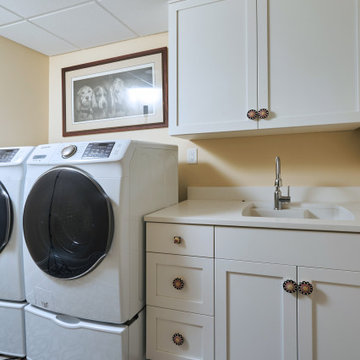
Entered by a pocket door, the laundry room is anchored by a beautiful black and white, patterned, cement tile floor. The white shaker cabinets feature eye catching hardware.
After tearing down this home's existing addition, we set out to create a new addition with a modern farmhouse feel that still blended seamlessly with the original house. The addition includes a kitchen great room, laundry room and sitting room. Outside, we perfectly aligned the cupola on top of the roof, with the upper story windows and those with the lower windows, giving the addition a clean and crisp look. Using granite from Chester County, mica schist stone and hardy plank siding on the exterior walls helped the addition to blend in seamlessly with the original house. Inside, we customized each new space by paying close attention to the little details. Reclaimed wood for the mantle and shelving, sleek and subtle lighting under the reclaimed shelves, unique wall and floor tile, recessed outlets in the island, walnut trim on the hood, paneled appliances, and repeating materials in a symmetrical way work together to give the interior a sophisticated yet comfortable feel.
Rudloff Custom Builders has won Best of Houzz for Customer Service in 2014, 2015 2016, 2017 and 2019. We also were voted Best of Design in 2016, 2017, 2018, 2019 which only 2% of professionals receive. Rudloff Custom Builders has been featured on Houzz in their Kitchen of the Week, What to Know About Using Reclaimed Wood in the Kitchen as well as included in their Bathroom WorkBook article. We are a full service, certified remodeling company that covers all of the Philadelphia suburban area. This business, like most others, developed from a friendship of young entrepreneurs who wanted to make a difference in their clients’ lives, one household at a time. This relationship between partners is much more than a friendship. Edward and Stephen Rudloff are brothers who have renovated and built custom homes together paying close attention to detail. They are carpenters by trade and understand concept and execution. Rudloff Custom Builders will provide services for you with the highest level of professionalism, quality, detail, punctuality and craftsmanship, every step of the way along our journey together.
Specializing in residential construction allows us to connect with our clients early in the design phase to ensure that every detail is captured as you imagined. One stop shopping is essentially what you will receive with Rudloff Custom Builders from design of your project to the construction of your dreams, executed by on-site project managers and skilled craftsmen. Our concept: envision our client’s ideas and make them a reality. Our mission: CREATING LIFETIME RELATIONSHIPS BUILT ON TRUST AND INTEGRITY.
Photo Credit: Linda McManus Images
White Laundry Room Design Ideas with Concrete Floors
1