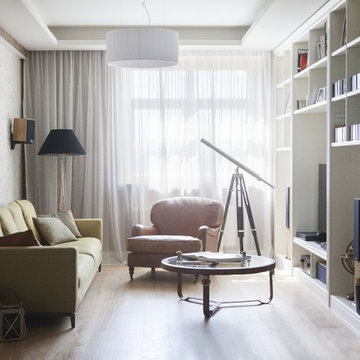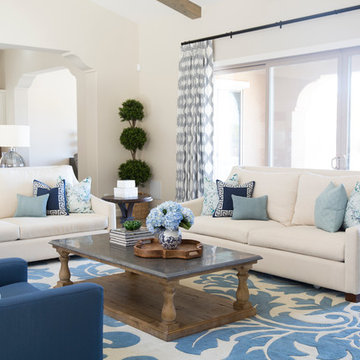White Living Design Ideas
Refine by:
Budget
Sort by:Popular Today
1 - 20 of 60 photos
Item 1 of 3
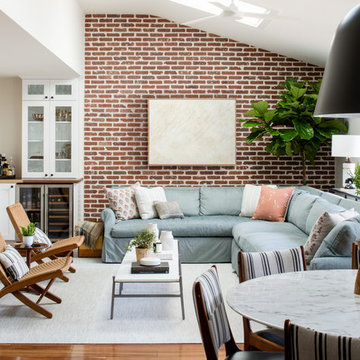
A prior great room addition was made more open and functional with an optimal seating arrangement, flexible furniture options. The brick wall ties the space to the original portion of the home, as well as acting as a focal point.
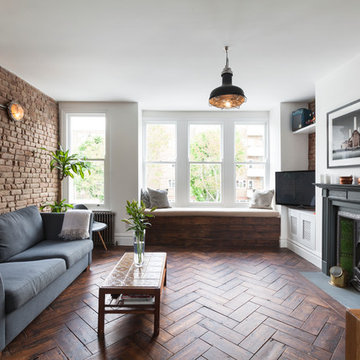
Inspiration for a contemporary open concept living room in London with white walls, medium hardwood floors, a standard fireplace and a freestanding tv.
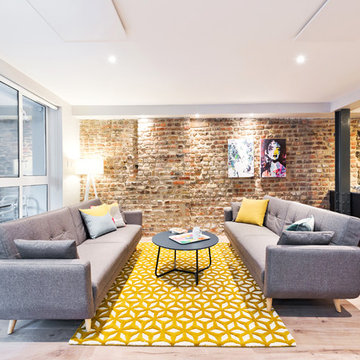
De Urbanic
Design ideas for a mid-sized contemporary formal open concept living room in Dublin with laminate floors, no fireplace, no tv and beige floor.
Design ideas for a mid-sized contemporary formal open concept living room in Dublin with laminate floors, no fireplace, no tv and beige floor.
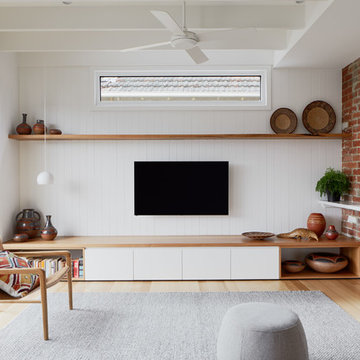
Contemporary open concept family room in Melbourne with white walls, light hardwood floors, no fireplace and a wall-mounted tv.
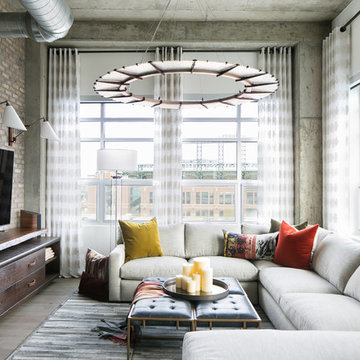
Interior Designer Rebecca Robeson designed this downtown loft to reflect the homeowners LOVE FOR THE LOFT! With an energetic look on life, this homeowner wanted a high-quality home with casual sensibility. Comfort and easy maintenance were high on the list...
Rebecca and team went to work transforming this 2,000-sq.ft. condo in a record 6 months.
Contractor Ryan Coats (Earthwood Custom Remodeling, Inc.) lead a team of highly qualified sub-contractors throughout the project and over the finish line.
8" wide hardwood planks of white oak replaced low quality wood floors, 6'8" French doors were upgraded to 8' solid wood and frosted glass doors, used brick veneer and barn wood walls were added as well as new lighting throughout. The outdated Kitchen was gutted along with Bathrooms and new 8" baseboards were installed. All new tile walls and backsplashes as well as intricate tile flooring patterns were brought in while every countertop was updated and replaced. All new plumbing and appliances were included as well as hardware and fixtures. Closet systems were designed by Robeson Design and executed to perfection. State of the art sound system, entertainment package and smart home technology was integrated by Ryan Coats and his team.
Exquisite Kitchen Design, (Denver Colorado) headed up the custom cabinetry throughout the home including the Kitchen, Lounge feature wall, Bathroom vanities and the Living Room entertainment piece boasting a 9' slab of Fumed White Oak with a live edge. Paul Anderson of EKD worked closely with the team at Robeson Design on Rebecca's vision to insure every detail was built to perfection.
The project was completed on time and the homeowners are thrilled... And it didn't hurt that the ball field was the awesome view out the Living Room window.
In this home, all of the window treatments, built-in cabinetry and many of the furniture pieces, are custom designs by Interior Designer Rebecca Robeson made specifically for this project.
Rocky Mountain Hardware
Earthwood Custom Remodeling, Inc.
Exquisite Kitchen Design
Rugs - Aja Rugs, LaJolla
Photos by Ryan Garvin Photography
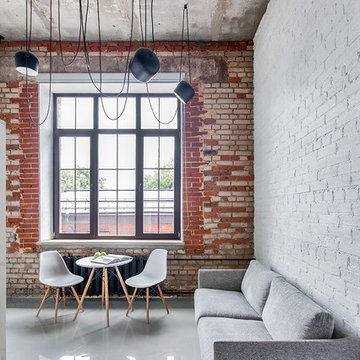
Photo of an industrial formal open concept living room in Moscow with multi-coloured walls and a freestanding tv.
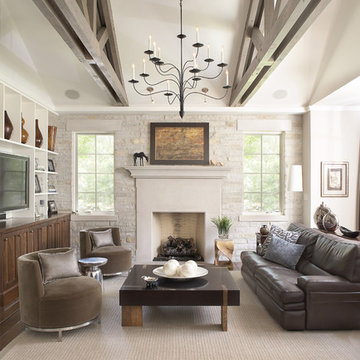
Design ideas for a country living room in Chicago with beige walls, dark hardwood floors and a standard fireplace.
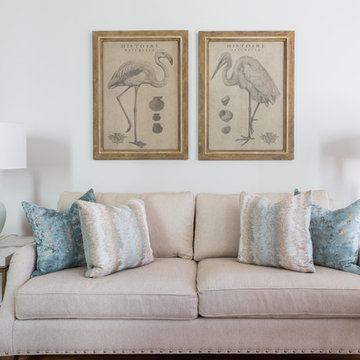
Jacqueline Marque Photography
Mid-sized transitional open concept living room in New Orleans with white walls and dark hardwood floors.
Mid-sized transitional open concept living room in New Orleans with white walls and dark hardwood floors.
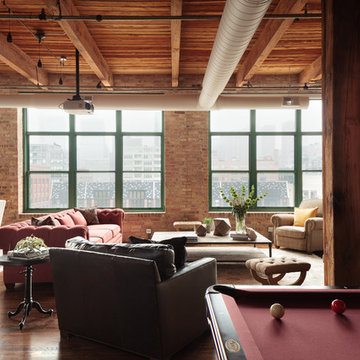
Photo of an industrial living room in Denver with grey walls, dark hardwood floors, a standard fireplace and brown floor.
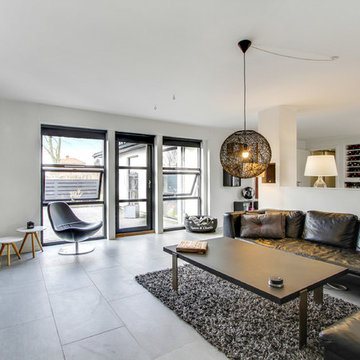
Photo of a mid-sized modern formal open concept living room in Aalborg with white walls, ceramic floors, no fireplace and a freestanding tv.
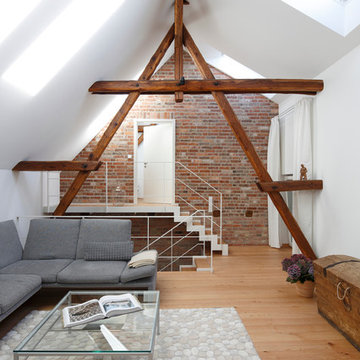
This is an example of a mid-sized contemporary open concept living room in Hanover with light hardwood floors and white walls.
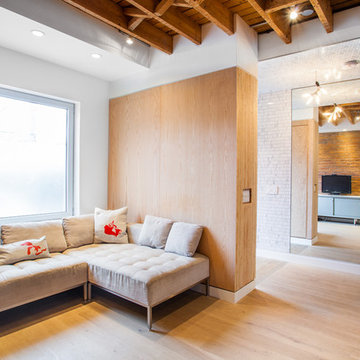
photo by Scott Norsworthy
Photo of a modern living room in Toronto with white walls and light hardwood floors.
Photo of a modern living room in Toronto with white walls and light hardwood floors.
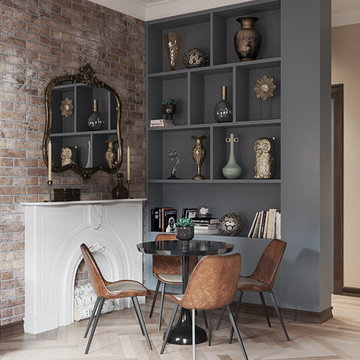
This is an example of a contemporary living room in New York with grey walls, light hardwood floors, a standard fireplace and beige floor.
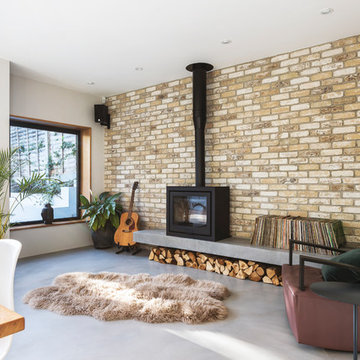
Rick McCullagh
This is an example of a scandinavian open concept family room in London with a music area, white walls, concrete floors, a wood stove and grey floor.
This is an example of a scandinavian open concept family room in London with a music area, white walls, concrete floors, a wood stove and grey floor.
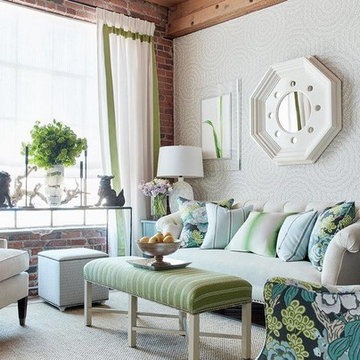
Inspiration for a mid-sized transitional formal enclosed living room in Dallas with multi-coloured walls, medium hardwood floors, no fireplace and brown floor.
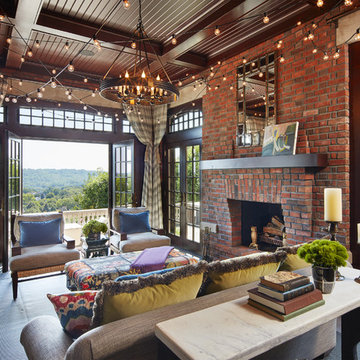
Corey Gaffer
Traditional sunroom in Minneapolis with a standard fireplace, a brick fireplace surround and a standard ceiling.
Traditional sunroom in Minneapolis with a standard fireplace, a brick fireplace surround and a standard ceiling.
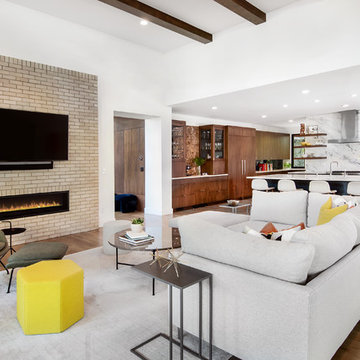
Midcentury open concept family room in Denver with white walls, medium hardwood floors, a ribbon fireplace, a wall-mounted tv and a brick fireplace surround.
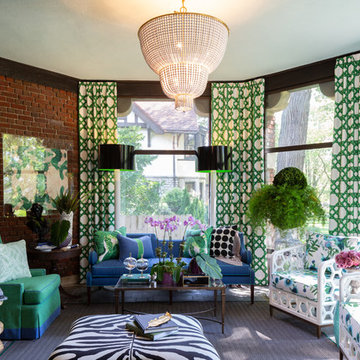
Design ideas for a transitional sunroom in Detroit with no fireplace and a standard ceiling.
White Living Design Ideas
1




