White Living Design Ideas with Beige Walls
Refine by:
Budget
Sort by:Popular Today
61 - 80 of 13,199 photos
Item 1 of 3
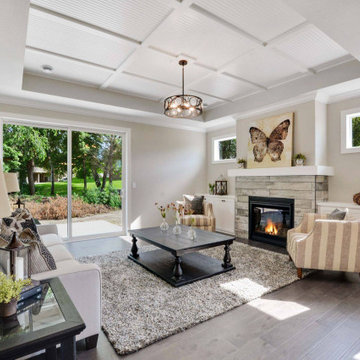
Inspiration for a large country open concept living room in Minneapolis with beige walls, dark hardwood floors, a standard fireplace, a tile fireplace surround, no tv and brown floor.
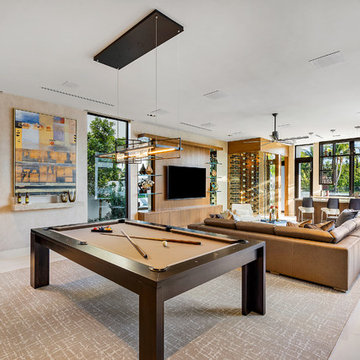
Fully integrated Signature Estate featuring Creston controls and Crestron panelized lighting, and Crestron motorized shades and draperies, whole-house audio and video, HVAC, voice and video communication atboth both the front door and gate. Modern, warm, and clean-line design, with total custom details and finishes. The front includes a serene and impressive atrium foyer with two-story floor to ceiling glass walls and multi-level fire/water fountains on either side of the grand bronze aluminum pivot entry door. Elegant extra-large 47'' imported white porcelain tile runs seamlessly to the rear exterior pool deck, and a dark stained oak wood is found on the stairway treads and second floor. The great room has an incredible Neolith onyx wall and see-through linear gas fireplace and is appointed perfectly for views of the zero edge pool and waterway. The center spine stainless steel staircase has a smoked glass railing and wood handrail.
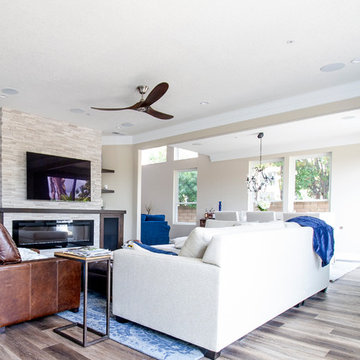
Inspiration for a mid-sized modern open concept family room in Orange County with beige walls, dark hardwood floors, a ribbon fireplace, a tile fireplace surround, a wall-mounted tv and brown floor.
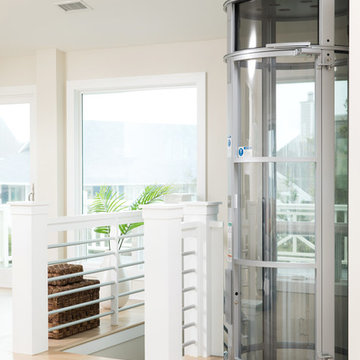
Andrew Sherman
Transitional open concept living room in Other with beige walls, light hardwood floors, a standard fireplace and brown floor.
Transitional open concept living room in Other with beige walls, light hardwood floors, a standard fireplace and brown floor.
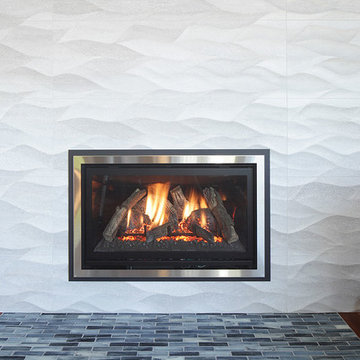
Francis Combes
Design ideas for an expansive contemporary open concept family room in San Francisco with beige walls, medium hardwood floors, a corner fireplace, a tile fireplace surround and brown floor.
Design ideas for an expansive contemporary open concept family room in San Francisco with beige walls, medium hardwood floors, a corner fireplace, a tile fireplace surround and brown floor.
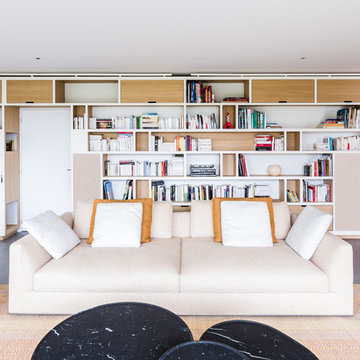
Florent JOA
This is an example of a large contemporary enclosed living room with a library, beige walls, concrete floors and grey floor.
This is an example of a large contemporary enclosed living room with a library, beige walls, concrete floors and grey floor.
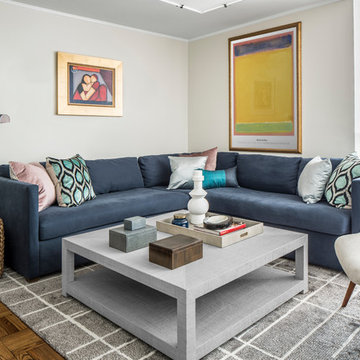
Everyone deserves to end the day in a comfortable, tranquil home. And for those with children, it can seem impossible to reconcile the challenges of family life with the need to have a well-designed space. Our client—a financial executive and her family of four—had not considered a design makeover since moving into their apartment, which was more than ten years ago. So when she reached out to Decor Aid, she asked us to modernize and brighten her home, in addition to creating a space for her family to hang out and relax.
The apartment originally featured sunflower-yellow walls and a set of brown suede living room furniture, all of which significantly darkened the space. The living room also did not have sufficient seating options, so the client was improvising seating arrangements when guests would come over.
With no outward facing windows, the living room received little natural light, and so we began the redesign by painting the walls a classic grey, and adding white crown molding.
As a pathway from the front door to the kitchen, the living room functions as a high-traffic area of the home. So we sourced a geometric indoor-outdoor area rug, and established a layout that’s easy to walk through. We also sourced a coffee table from Serena & Lily. Our client has teenage twins, and so we sourced a sturdy sectional couch from Restoration Hardware, and placed it in a corner which was previously being underused.
We hired an electrician to hide all of the cables leading to the media console, and added custom window treatments. In the kitchen, we painted the cabinets a semi-gloss white, and added slate flooring, for a clean, crisp, modern look to match the living room.
The finishing touches included a set of geometric table objects, comfortable throw rugs, and plush high-shine pillows. The final result is a fully functional living room for this family of four.
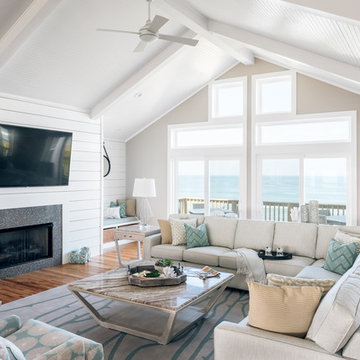
Charles Aydlett Photography
Mancuso Development
Palmer's Panorama (Twiddy house No. B987)
Outer Banks Furniture
Custom Audio
Jayne Beasley (seamstress)
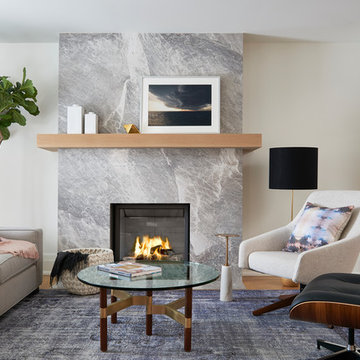
Photograph ©Stephani Buchman
This is an example of a contemporary enclosed living room in Toronto with beige walls, light hardwood floors, a standard fireplace and a stone fireplace surround.
This is an example of a contemporary enclosed living room in Toronto with beige walls, light hardwood floors, a standard fireplace and a stone fireplace surround.
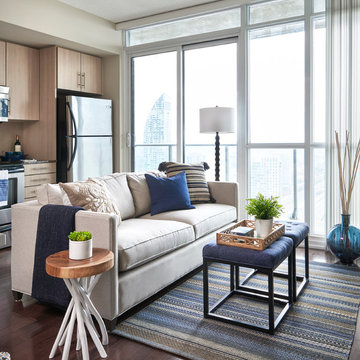
Stephani Buchman Photography
Photo of a small transitional open concept living room in Toronto with beige walls, dark hardwood floors and brown floor.
Photo of a small transitional open concept living room in Toronto with beige walls, dark hardwood floors and brown floor.
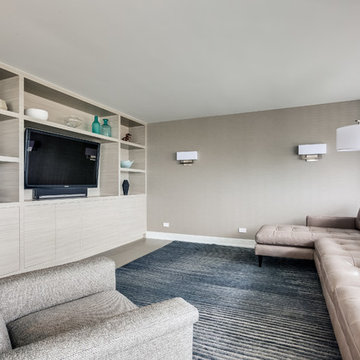
Photo of a mid-sized modern enclosed family room in Chicago with beige walls, light hardwood floors, no fireplace, a built-in media wall and beige floor.
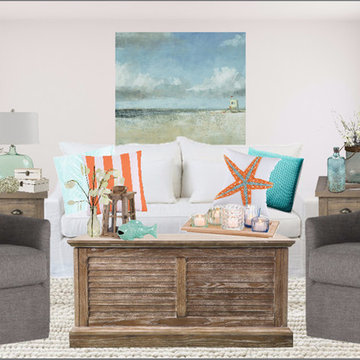
This is a Ready Now! e-design. Orangetree Interiors provides both original and pre-designed interior decorating services. This is a design from our Ready Now! pre-designed collection. The design and shopping list for all items in this image can be downloaded for a small fee. Using the imagery and design tips provided, clients put the design together on their own.
This design features a colour palette that is signature of beach themed interior decorating. Turquoise emulates the water and sky, bright colours like orange and yellow mimic flowers and sunshine, while white and off-whites keep the style light and airy. Wood and other natural materials such as sisal, cotton, sea shells, etc. ensure the overall vibe is reminiscent of the beach.
The approximate full price cost for ALL items in this design $9,500.00 CAD. Clients may choose which items to purchase based on budget or furnishings they already own and wish to incorporate into the design.
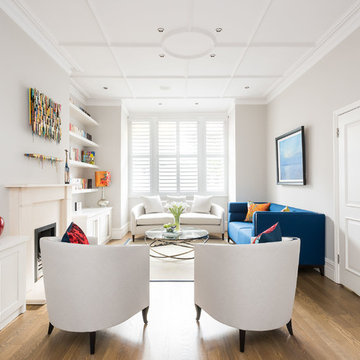
This is an example of a mid-sized traditional living room in London with a library, beige walls, light hardwood floors, a standard fireplace and brown floor.
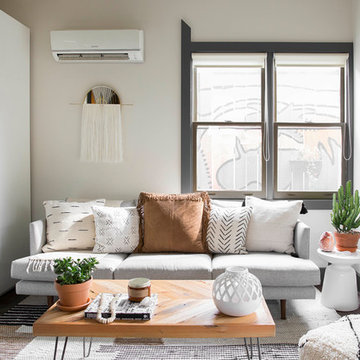
Photo: Caroline Sharpnack © 2017 Houzz
Inspiration for an enclosed living room in Nashville with beige walls and brown floor.
Inspiration for an enclosed living room in Nashville with beige walls and brown floor.
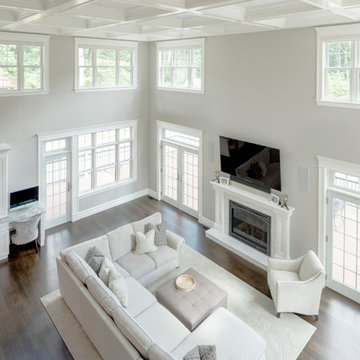
Inspiration for a large modern open concept living room in Boston with beige walls, medium hardwood floors, a standard fireplace, a wood fireplace surround, a wall-mounted tv and brown floor.
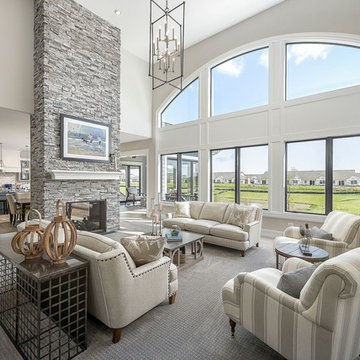
Inspiration for a mid-sized transitional enclosed family room in Chicago with carpet, a stone fireplace surround, grey floor, beige walls, a two-sided fireplace and no tv.
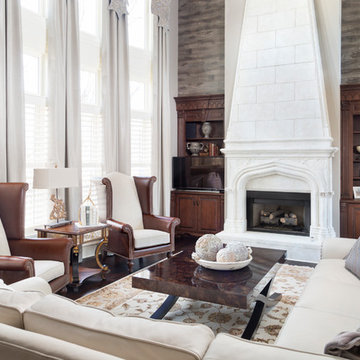
New built ins, upholstery, furniture, accessories and window treatments let light flow into this room, with a nod to the wood accented walls and the gorgeous faux limestone fireplace as the focal point.
Photo by Patrick Heagney
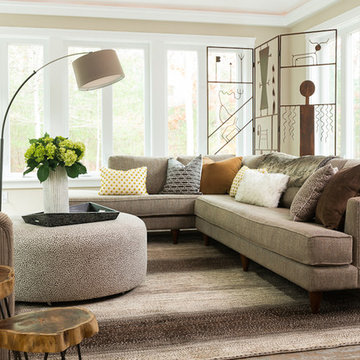
casual family hangout space cozied up with custom Southwest-influenced metal screen
Mid-sized transitional formal open concept living room in Boston with beige walls, medium hardwood floors and beige floor.
Mid-sized transitional formal open concept living room in Boston with beige walls, medium hardwood floors and beige floor.
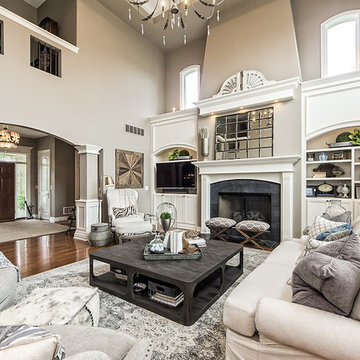
Mid-sized transitional open concept living room in Columbus with beige walls, medium hardwood floors, a standard fireplace, a tile fireplace surround and a built-in media wall.
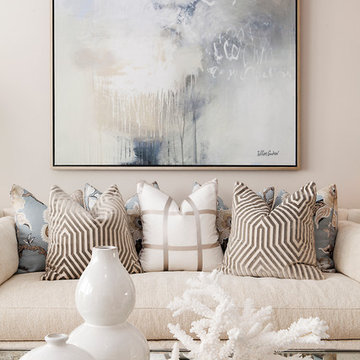
Photo of a large transitional formal enclosed living room in Orange County with beige walls and no tv.
White Living Design Ideas with Beige Walls
4



