White Living Design Ideas with Beige Walls
Refine by:
Budget
Sort by:Popular Today
101 - 120 of 13,199 photos
Item 1 of 3
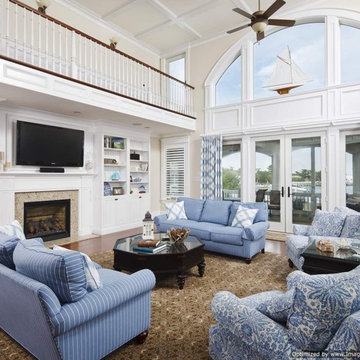
2-Story Great room that opens up to views of the bay. Flat screen tv is integrated with built-ins and gas fireplace. Photo by John Martinelli
Inspiration for a large traditional open concept family room in Philadelphia with beige walls, medium hardwood floors, a standard fireplace, a wood fireplace surround and a built-in media wall.
Inspiration for a large traditional open concept family room in Philadelphia with beige walls, medium hardwood floors, a standard fireplace, a wood fireplace surround and a built-in media wall.
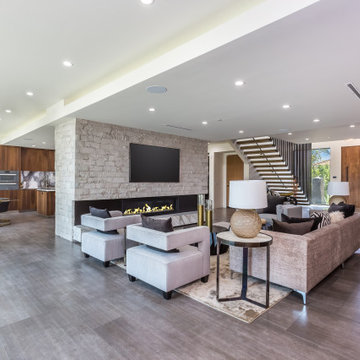
This is an example of a large contemporary formal open concept living room in Los Angeles with beige walls, light hardwood floors, a ribbon fireplace, a stone fireplace surround, a wall-mounted tv and grey floor.
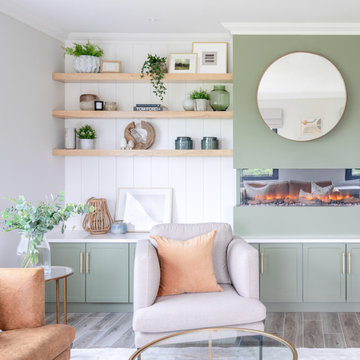
A living room renovation designed for a lovely client in scenic Co. Cork.
The client wanted a classic yet young feel to their living space working with a rich colour palette of earthy greens, linens, washed woods and marble finishes.
We designed a bespoke built-in TV unit and reading window bench to create different zones to relax in the interior.

Small contemporary living room in Moscow with beige walls, porcelain floors, a ribbon fireplace, a wood fireplace surround, a wall-mounted tv and white floor.
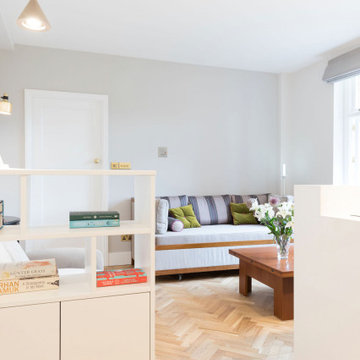
We removed a dated glass-brick wall separating the kitchen area from the lounge, In the living area custom built joinery includes shelving which also serves as a room divider to break up the space.
This made the kitchen look and feel more spacious, while keeping a separation from the lounge area.
The space is connected throughout with a beautful light wood herringbone parquet floor
APM completed project management and interior design throughout the design and build of this apartment renovation in London.
Discover more at
https://absoluteprojectmanagement.com/
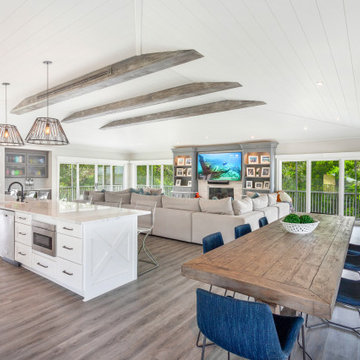
Coastal charm exudes from this space. The exposed beams, shiplap ceiling and flooring blend together in warmth. The Wellborn cabinets and beautiful quartz countertop are light and bright. This is a space for family and friends to gather.
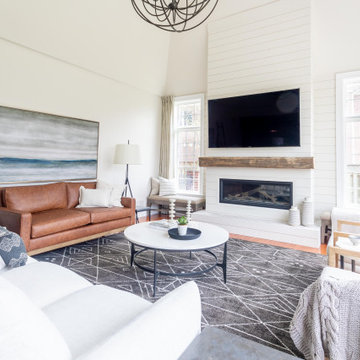
Gorgeous bright and airy family room featuring a large shiplap fireplace and feature wall into vaulted ceilings. Several tones and textures make this a cozy space for this family of 3. Custom draperies, a recliner sofa, large area rug and a touch of leather complete the space.
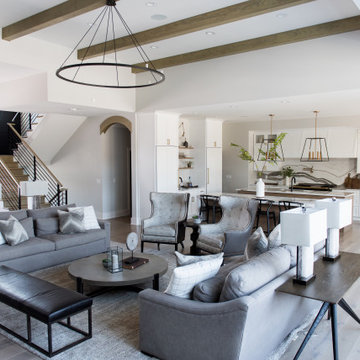
Our Indiana design studio gave this Centerville Farmhouse an urban-modern design language with a clean, streamlined look that exudes timeless, casual sophistication with industrial elements and a monochromatic palette.
Photographer: Sarah Shields
http://www.sarahshieldsphotography.com/
Project completed by Wendy Langston's Everything Home interior design firm, which serves Carmel, Zionsville, Fishers, Westfield, Noblesville, and Indianapolis.
For more about Everything Home, click here: https://everythinghomedesigns.com/
To learn more about this project, click here:
https://everythinghomedesigns.com/portfolio/urban-modern-farmhouse/
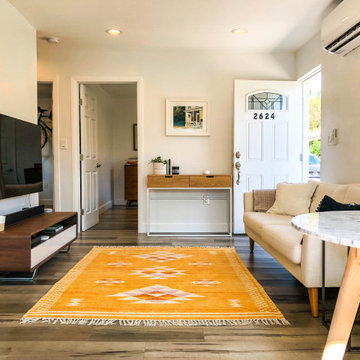
Additional Dwelling Unit / Small Great Room
This accessory dwelling unit provides all of the necessary components to happy living. With it's lovely living room, bedroom, home office, bathroom and full kitchenette, it is a dream oasis ready to inhabited.
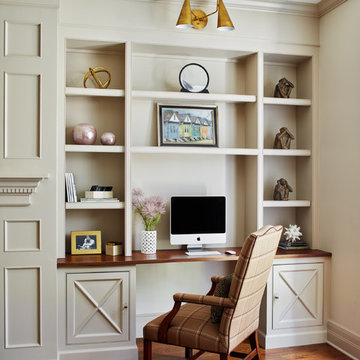
This Family Room is designed for quality family time with plenty of function. A full wall of JWH Custom Cabinetry created balance and symmetry around the existing fireplace. The storage and display cabinets, wall panels, and built-in desk transformed this space.
Space planning and cabinetry: Jennifer Howard, JWH
Cabinet Installation: JWH Construction Management
Photography: Tim Lenz.
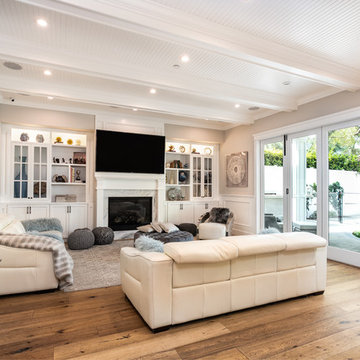
This is an example of a transitional living room in Los Angeles with beige walls, medium hardwood floors, a standard fireplace, a wall-mounted tv and brown floor.
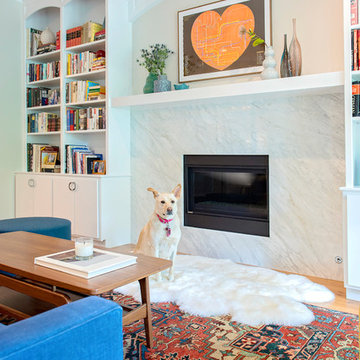
HBK photography
special travel moments add character and interest to the bookshelves.
This is an example of a mid-sized midcentury open concept living room in Denver with beige walls, light hardwood floors, a standard fireplace, a tile fireplace surround and brown floor.
This is an example of a mid-sized midcentury open concept living room in Denver with beige walls, light hardwood floors, a standard fireplace, a tile fireplace surround and brown floor.
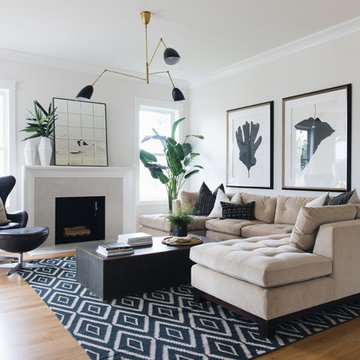
This is an example of a country living room in Chicago with beige walls, medium hardwood floors, a standard fireplace and brown floor.
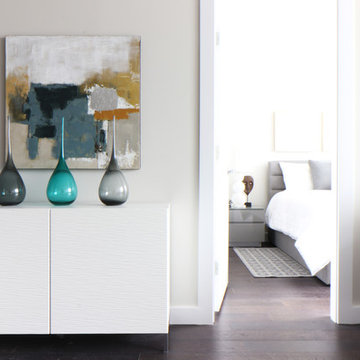
Interior design: ZWADA home - Don Zwarych and Kyo Sada
Photography: Kyo Sada
Photo of a mid-sized contemporary formal enclosed living room in Vancouver with dark hardwood floors, no fireplace, no tv, brown floor and beige walls.
Photo of a mid-sized contemporary formal enclosed living room in Vancouver with dark hardwood floors, no fireplace, no tv, brown floor and beige walls.
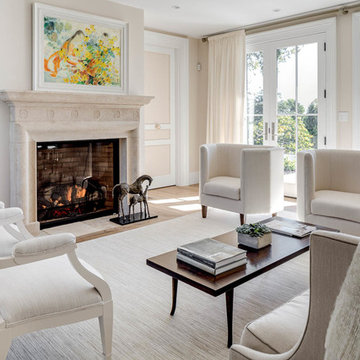
Photo of a large traditional formal open concept living room in Boston with light hardwood floors, a standard fireplace, a stone fireplace surround, brown floor and beige walls.
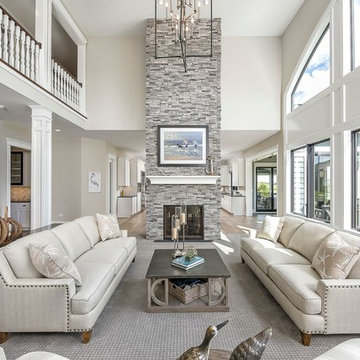
Inspiration for a mid-sized transitional enclosed living room in Chicago with beige walls, carpet, grey floor, a two-sided fireplace, a stone fireplace surround and no tv.
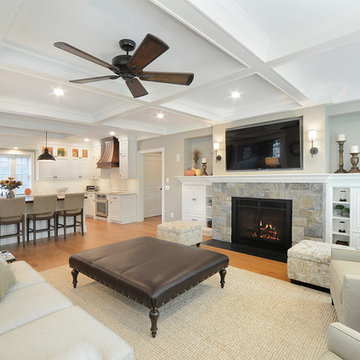
Design ideas for a mid-sized arts and crafts formal open concept living room in Boston with beige walls, light hardwood floors, a standard fireplace, a tile fireplace surround, a wall-mounted tv and brown floor.
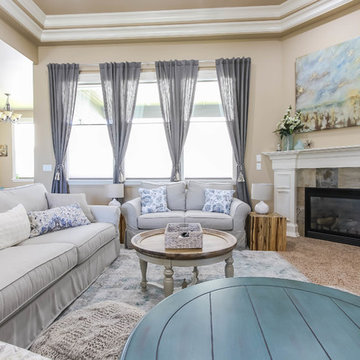
Inspiration for a large eclectic open concept living room in Seattle with beige walls, carpet, a corner fireplace, a stone fireplace surround, a wall-mounted tv and brown floor.
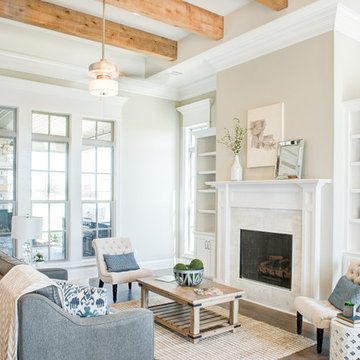
1,978 Square Feet
Stories: 1
3 Bedrooms
2 Bathrooms
2-Car Garage
- See more at: http://www.manuelbuilders.com/3235-lake-crest-drive#sthash.SaW93Er5.dpuf
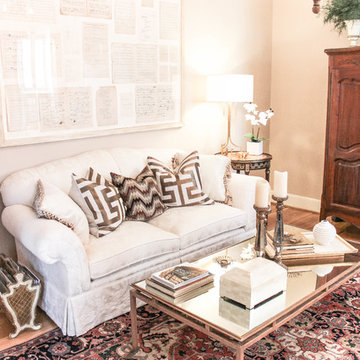
Veronica Russell Interiors
Photo of a small traditional formal enclosed living room in Other with beige walls, light hardwood floors, no fireplace and no tv.
Photo of a small traditional formal enclosed living room in Other with beige walls, light hardwood floors, no fireplace and no tv.
White Living Design Ideas with Beige Walls
6



